Renovations
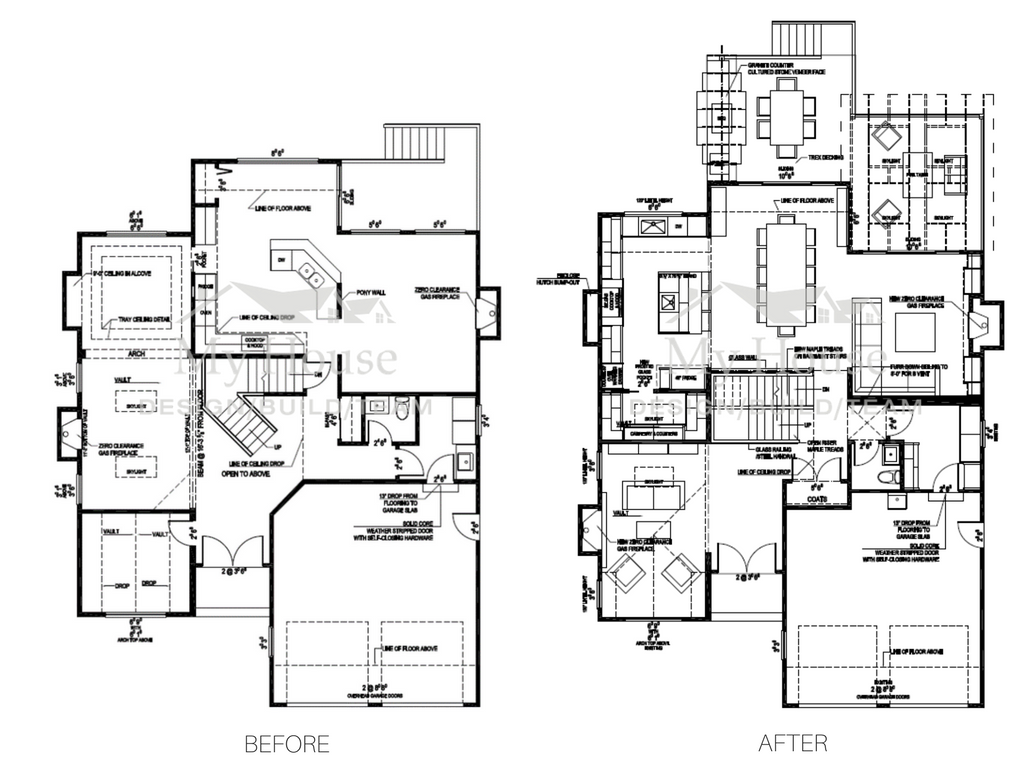
Architectural Oasis – A Main Floor Renovation In Surrey
This spec home in Surrey underwent a complete main floor renovation completely transforming the space. We threw out the original floor plans and created a new layout from scratch. A total rework of the layout was in order to accomplish the client’s wishes. They desired a view to the yard from the front door, family centric design and a year-round outdoor living space. With a blended family and extensive extended family, the clients really wanted an open and welcoming space where they could spend quality time with the ones they love. In addition to a beautiful home, the space needed to be user friendly and easy to clean. A lot of the decisions made were influenced by the client’s desire to add a large breed four-legged family member to their household in the near future.
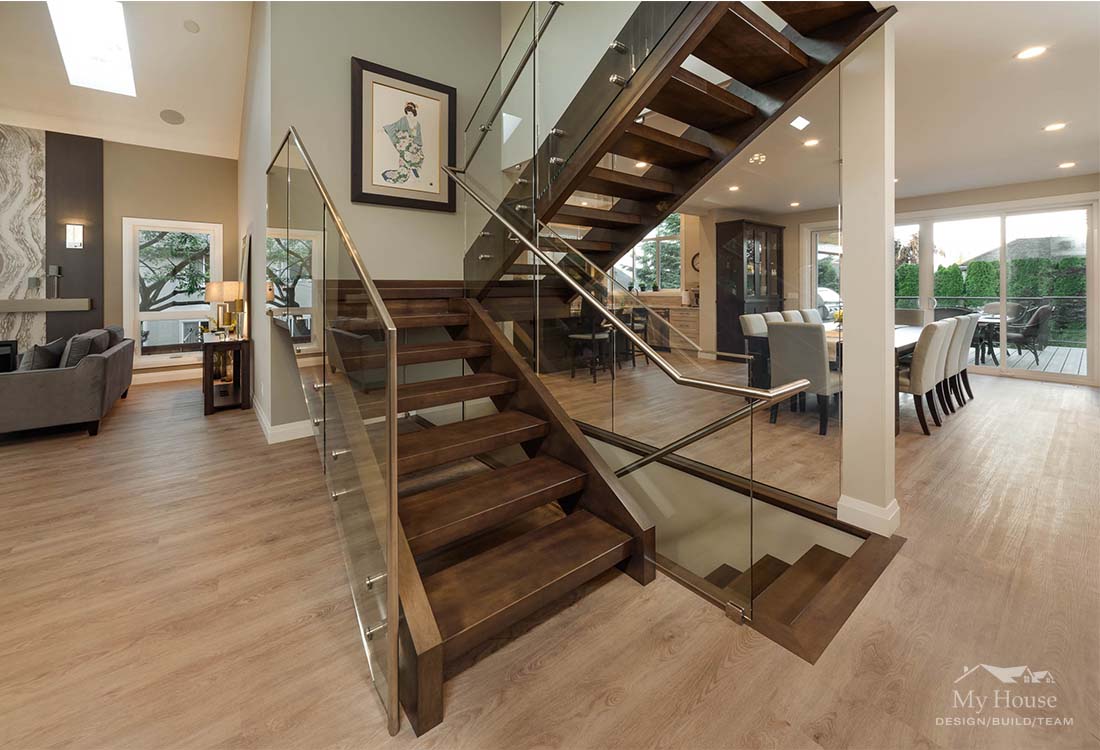
By removing two walls, relocating the kitchen from the center of the home and installing new open riser stair, we were able to open up the space and allow a view from the front door through to the back yard. The stair was a very important detail, with the man of the house always wanting it to be an architectural feature, complete with frameless glass guard rails and a floor to ceiling glass wall on the dining room side. This was made locally of maple wood and stained in a coordinating colour that worked with the durable vinyl plank flooring (That most people mistake for engineered hardwood).

We created a great room space for family entertaining, with clear flow-through from indoor to outdoor living space at the back of the home. The outdoor living space is the client’s self proclaimed “happy place”. It’s a dual-purpose space with covered living room space – complete with electric heaters for year-round enjoyment – and open dining space with stone faced built-in BBQ. We placed the covered deck in such a way that the client’s beloved maple tree provides privacy and the feel of being in a tree house. The entire landscape was reworked – A large privacy wall was installed on the north side of the property to improve the view and create a more intimate yard.

The dining room inside the home is spacious enough to fit the clients’ custom made 9’ long table to fit all of their guests, and contains the floor to ceiling glass wall backing on the stairs. The chef’s kitchen was moved in to the former dining space and has soaring 11’ high ceilings, a large central island, and enough space for several people to work in it without bumping shoulders. We created a 4’ addition on the back of this space to allow for a significantly sized island. The custom cabinets were made by a local artisan, and the quality of materials and workmanship is evident.
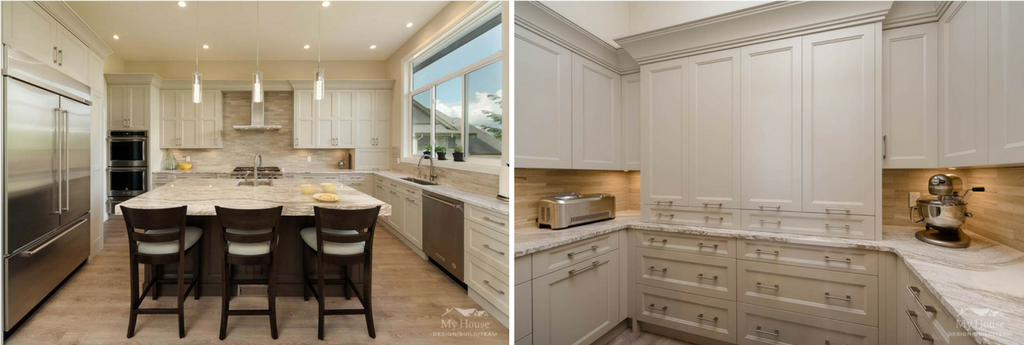
Tucked around the corner we created a divine pantry with cabinetry to match the kitchen. The lady of the home said, “If you get those stairs, I get the pantry,” which is why this space has a more luxury, user-friendly feel and isn’t outfitted with simple wire shelving. Compromise is always important when designing a renovation. Some people say that at My House Design/Build, we offer design services and marriage counselling.
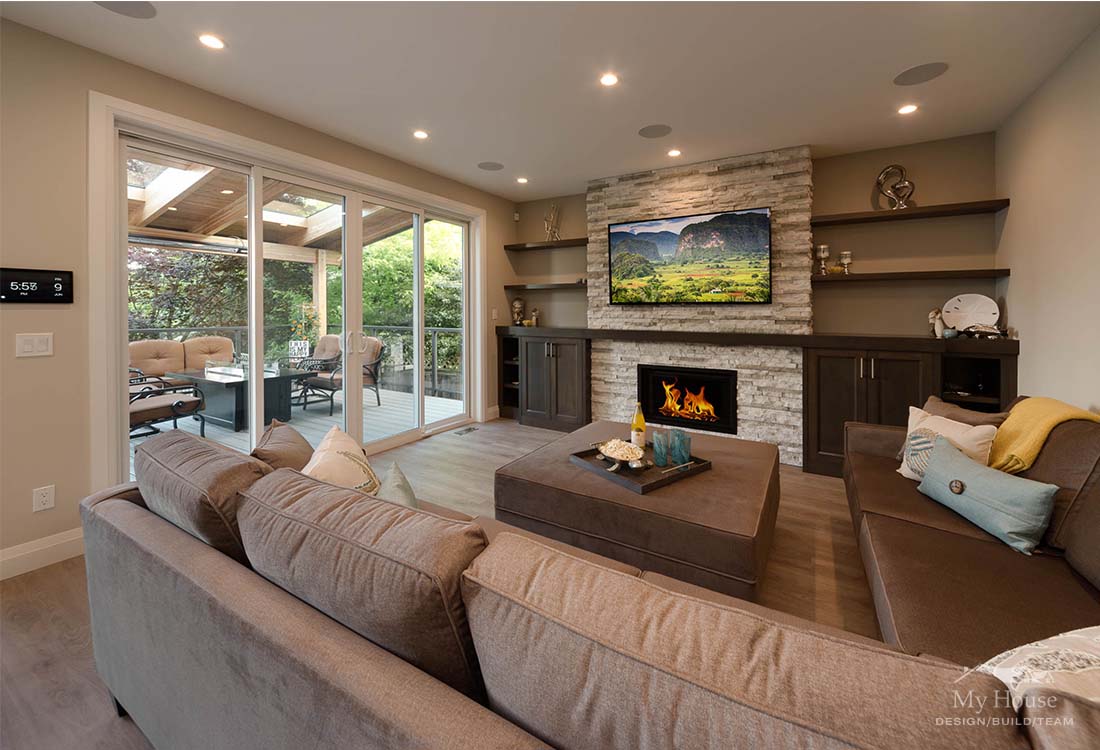
The family room is a comfortable space with ample storage, and a feature stone fireplace. Cozy, with its custom made sectional, this space allows the homeowners a relaxing yet beautiful spot to watch TV and enjoy each other’s company. With it being open to the dining room and the kitchen, this great room space, paired with the outdoor living space, easily fit 60 people for a surprise party shortly after the homeowners moved in! Now that’s executing an objective successfully!
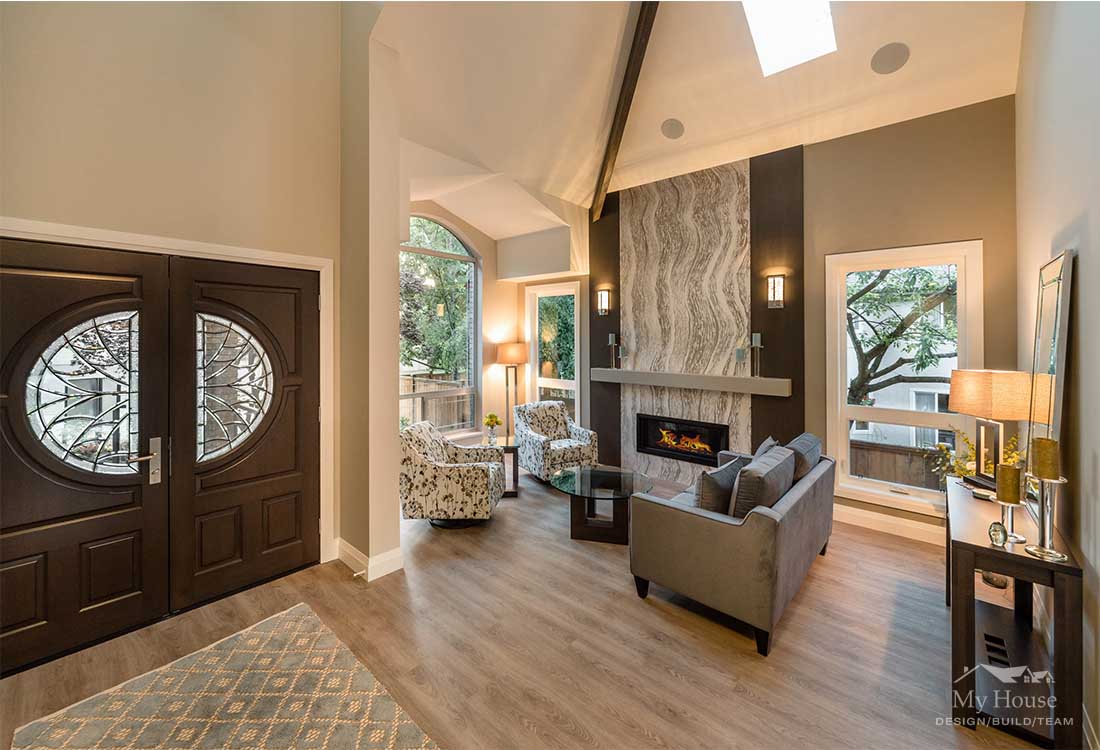
The den at the front of the home was removed and altered into a parlour space for quiet reflection. We took advantage of the vaulted ceiling space and created an impressive floor to clean your entire house ceiling quartz fireplace detail complete with concrete mantel and coordinating wood panels flanking the quartz. We foresee this design will be often imitated but never duplicated.
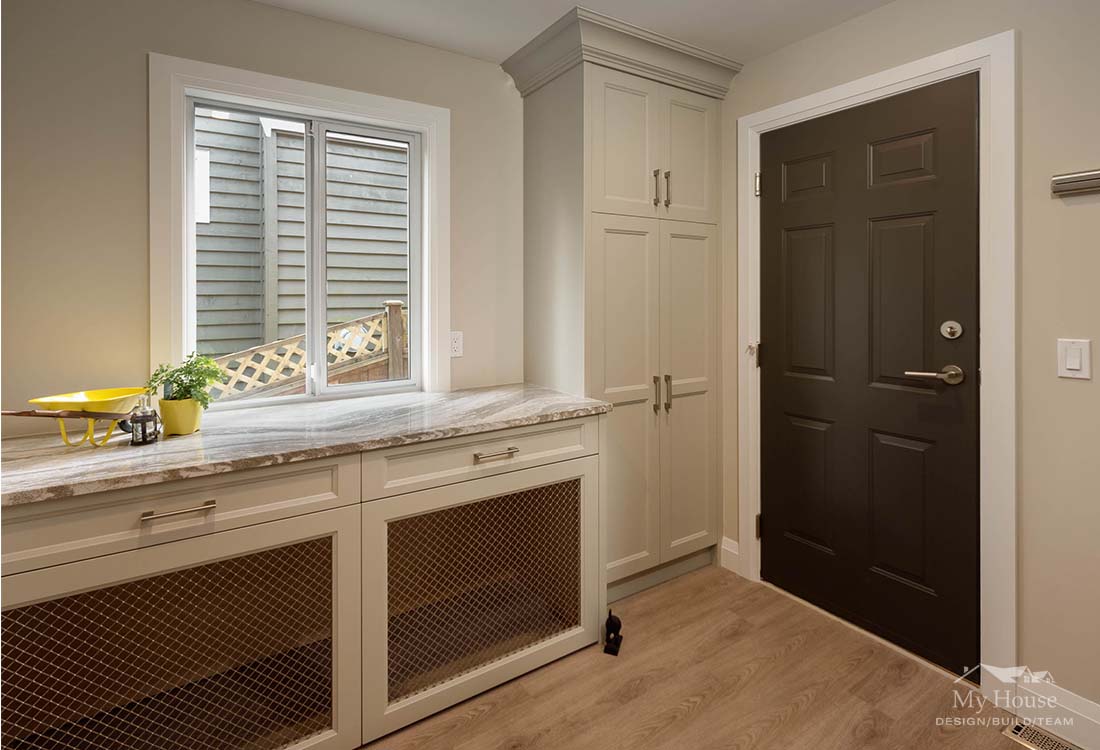
We re-worked the mudroom as well, moving the laundry upstairs to a more convenient location to make the mudroom service entering and exiting the home better. A built-in bench with coat hooks was installed, in addition to the fanciest dog crate you’ve ever seen. Extra storage, more light and a functional layout take this space from drab to fab.
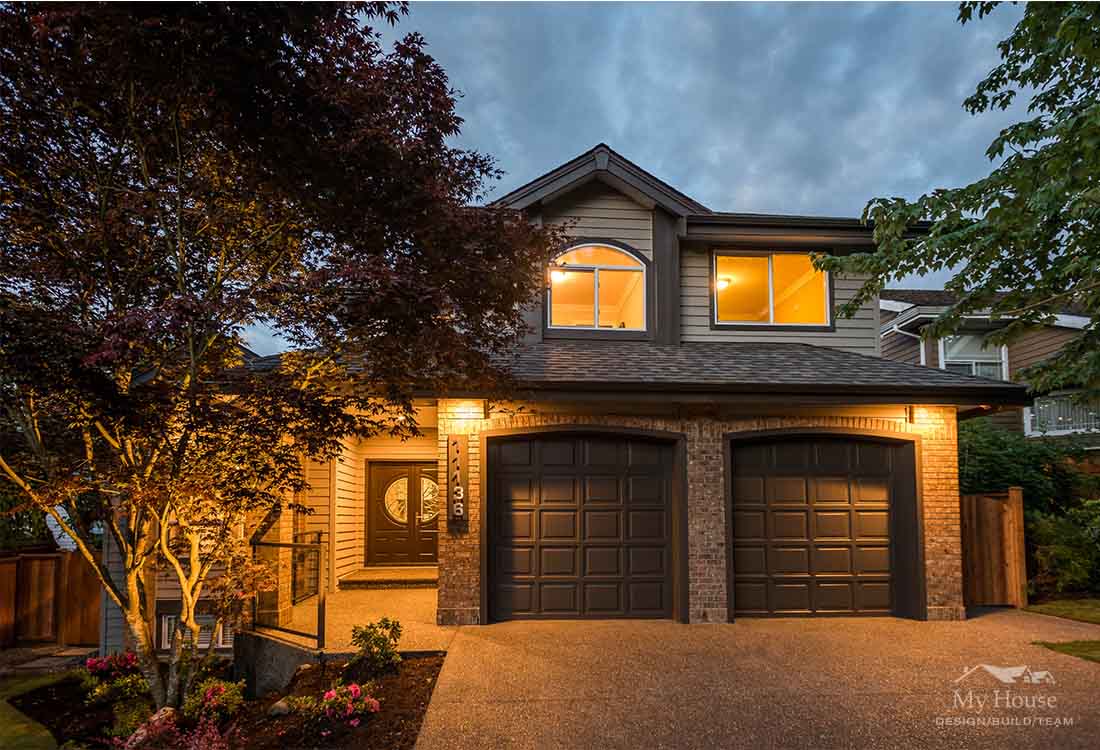
As is the case with most renovations, the design of this main floor renovation project was a fluid process where items that were originally discussed are discarded, and new elements that weren’t originally on the plate become something additional to tackle. Due to the changes on the back of the house where we added significant windows and patio doors, we were set to patch and paint the exterior to the existing colour, but the clients opted to give their home a face lift on the outside too. A new, more current colour palette was selected, and trims were added. Combined with their custom hardwood front doors this home has a new lease on life. Our clients told us that some neighbours thought it was a brand new home! This home is the perfect blend of modern artistry and comfort.
View the photo gallery with before photos on our website.
View photos of the entire home on Houzz.
 Morgan Weldrick
Morgan Weldrick
My House Interior Designer
