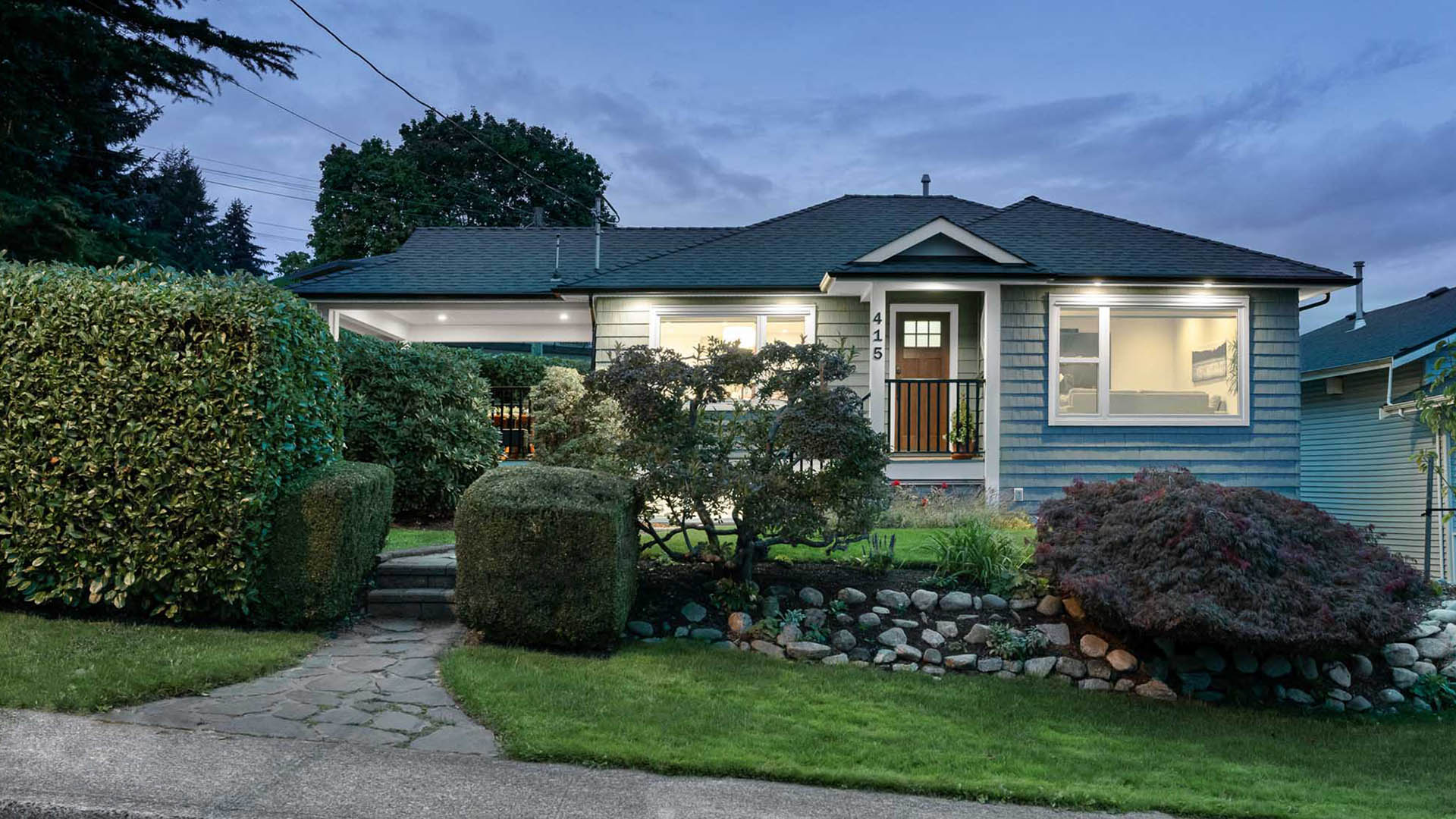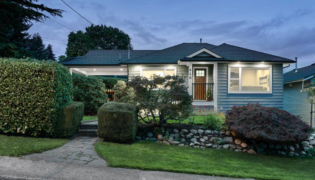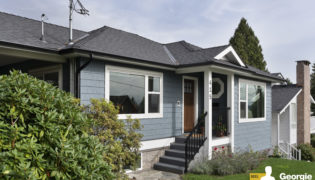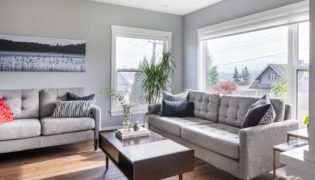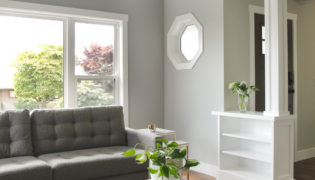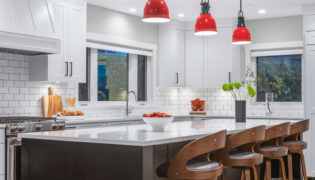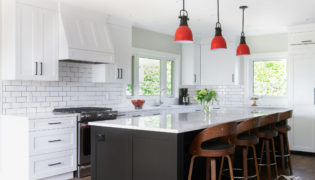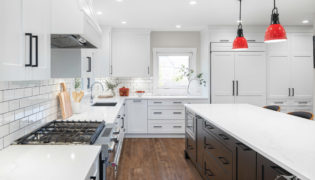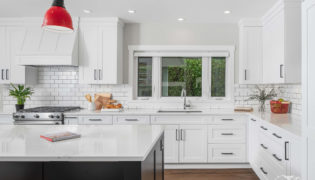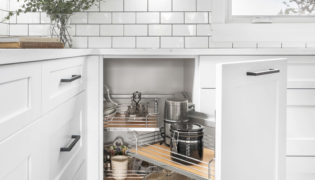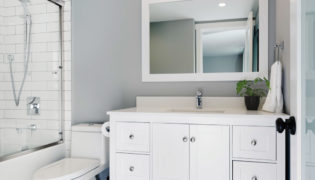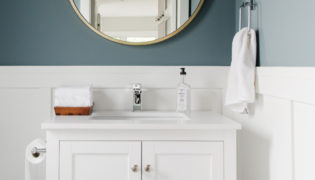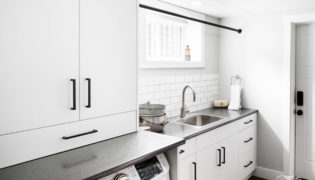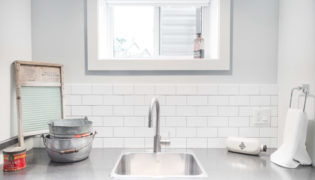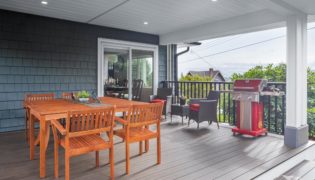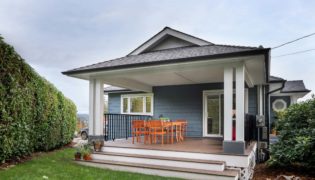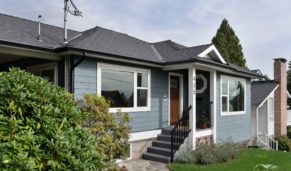New West Déja Blue
The homeowners of our New Westminster Deja Blue project were looking for renovators who could update the look of their home but who could also improve energy efficiency in older homes. This two-level home was built in 1946 and was in need of a kitchen and bathroom upgrade, as well as improvements to the sloping basement floor and clogged drain tile.
Opening Up Kitchen + Dining Room
The photos show the transformation of the kitchen. The typical 1940’s era kitchen, hallway and dining room were combined. A 10’ kitchen island was installed with seating for four. New white shaker cabinets reflect the era of the home.
As part of this renovation, a main floor bathroom became a powder room. It became apparent during the design and lifestyle interview that a powder room was all they needed on that floor, especially given the changes in the kitchen.
The entrance way and living room were given a more classic look by removing a large brick exterior-wall fireplace, adding new luxury vinyl plank flooring (with radiant heat) that meets Green Building standards, and painting the space light gray.
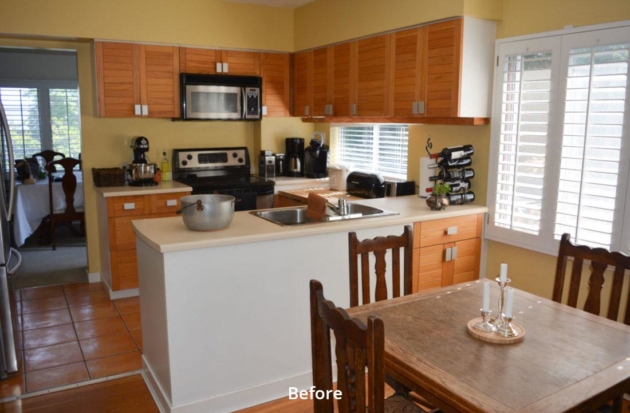
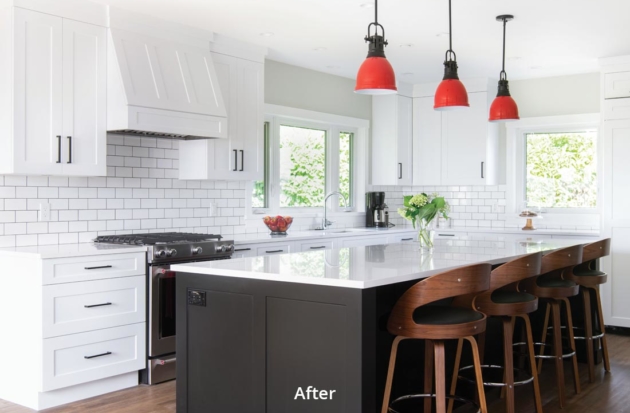
Before and After
Move the slider across the images to see before and after comparison photos of various rooms in the house.
Follow this project through its amazing transformation. Because of the large scale changes, our camera angles may shift from before to after.
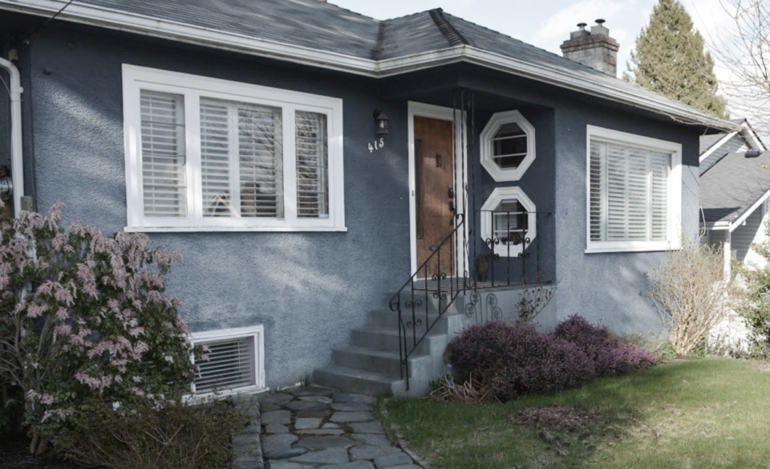
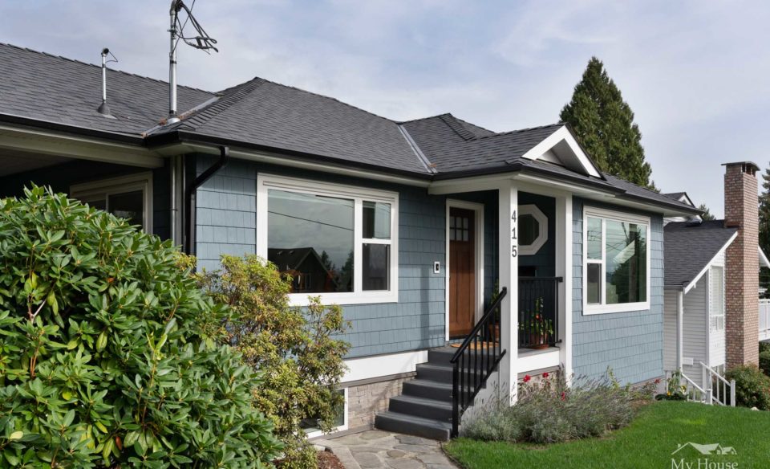
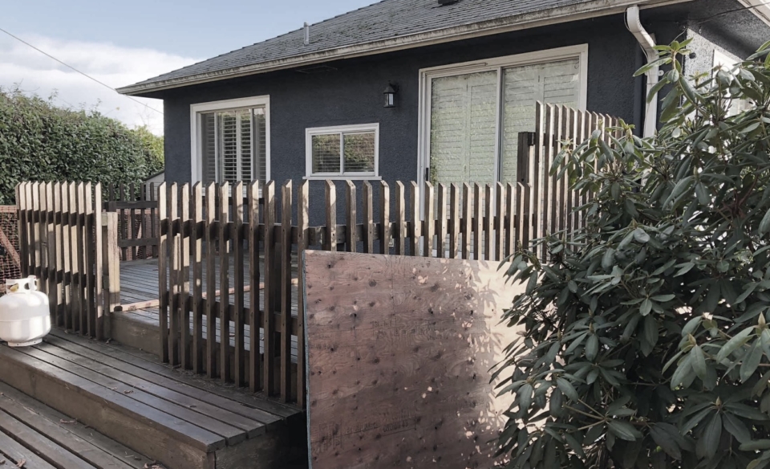
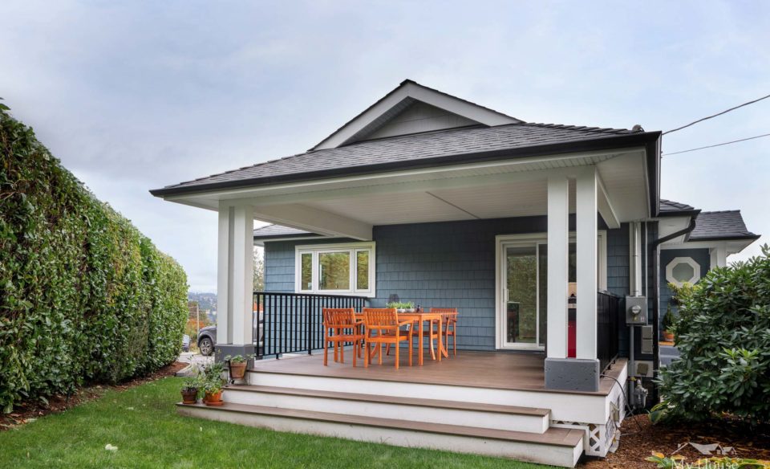
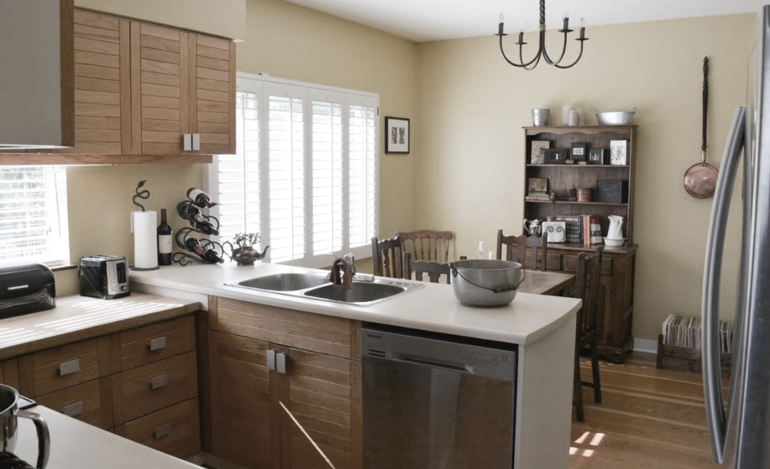
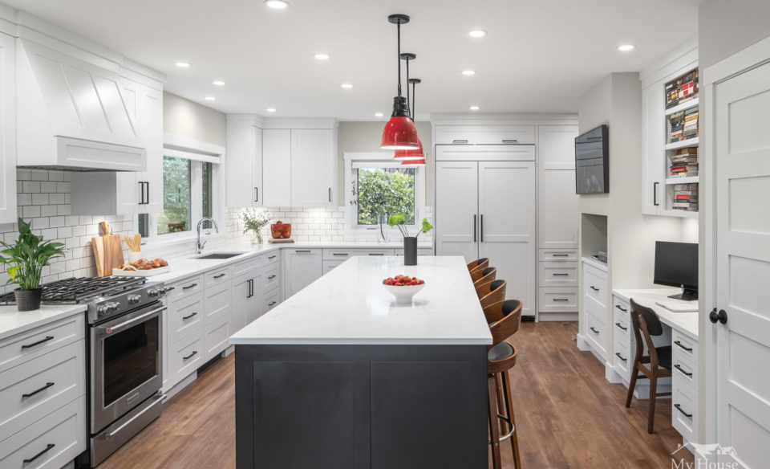
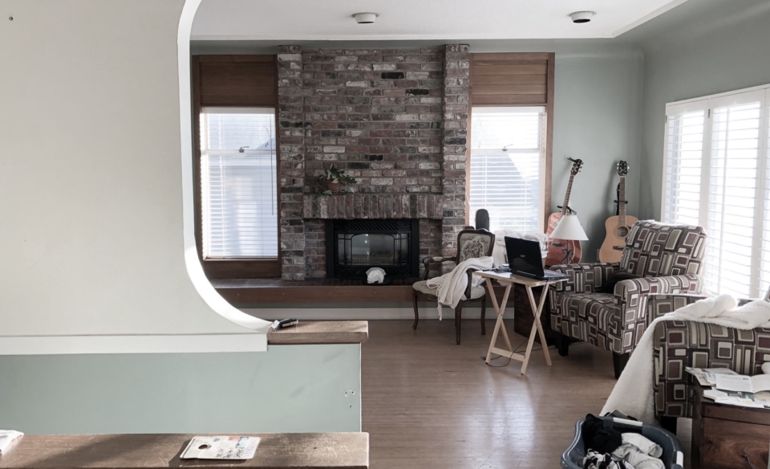
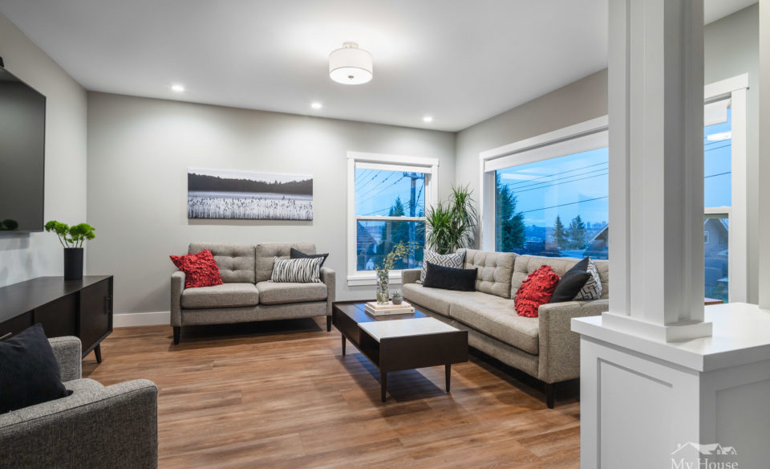
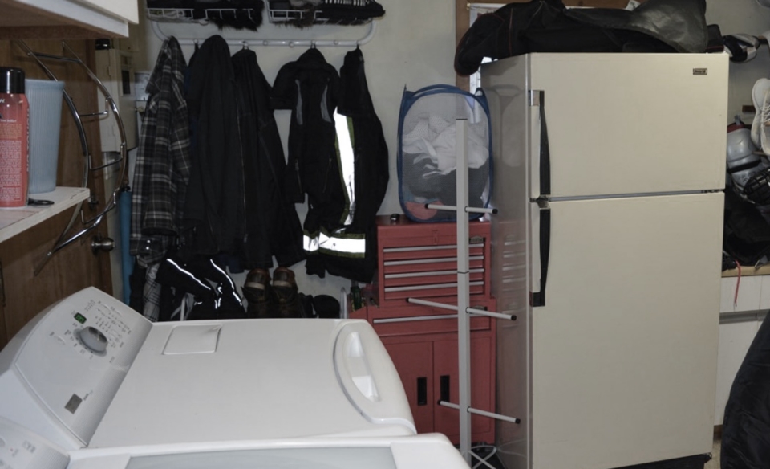
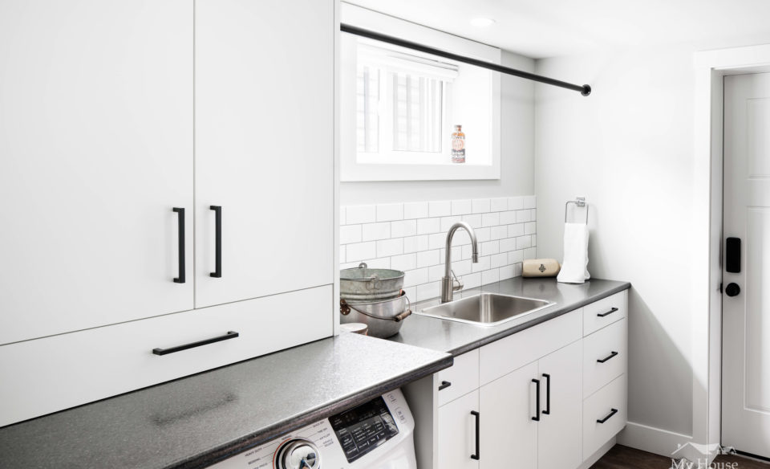
Reflecting Heritage in this New Westminster Renovation
We wanted to keep some aspects in the home in line with the 1946 look. Ceramic tile in the bathrooms reflects the era when the house was built. Glass door knobs, shaker-style cabinets and wainscotting were also used.
Outside, new energy-efficient and low-maintenance NGBS Green Certified blue vinyl shake siding replaced the original blue stucco.
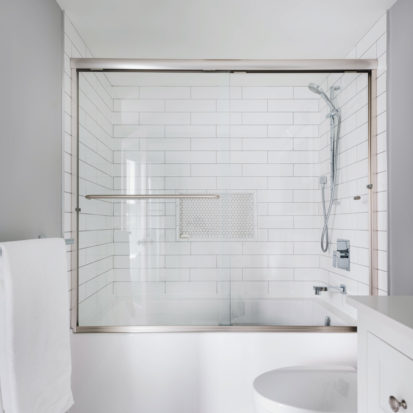
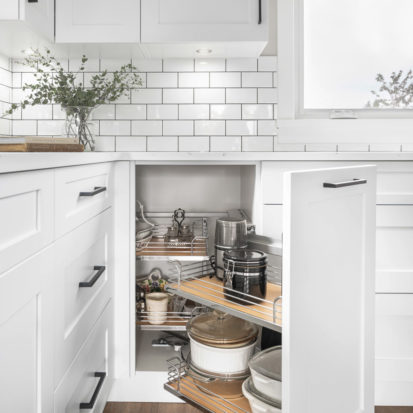
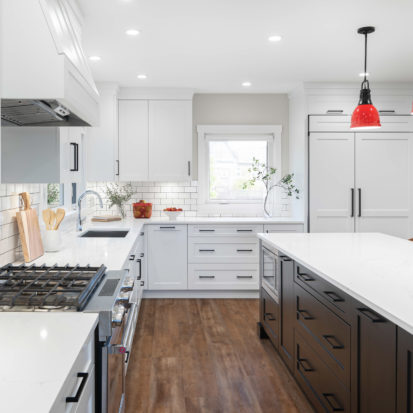
Making More Space in the Basement by Replacing the Floor
The My House Team recommended several things for improving comfort in the home and improving space in the basement.
A pre-renovation inspection revealed there was no footing under the existing foundation wall, so repairing this while also improving drainage, bringing the water systems to City code, and repouring the sloping basement floor were on the list.
The basement floor was dug out, insulated, then new slab with radiant heat poured, which increased the basement ceiling height.
Mechanical systems moved to the attic to save space. A hockey gear closet with fan was added to the laundry room. Stairs were reversed to save space and improve flow.
Built Green Renovations: Improving Energy Efficiency in Older Homes
In addition to other energy-improvements already mentioned, this home now has hot water radiant heat on all floors, double-glazed Energy Star windows, new appliances, low-flow toilets and faucets in kitchen and bathrooms, and an electric car charging station in garage.
The My House Design/Build Team were happy to follow the Built Green Canada program during this renovation, ensuring materials were re-used wherever possible. This home now meets Built Green Canada Silver standard.
If you’re looking to improve energy efficiency in your older home or Built Green renovations in New Westminster, Vancouver, or anywhere in the Lower Mainland, please call the My House Design/Build Team. We offer complimentary consultations. See more of our home renovations — with before and after photos — in our renovation gallery.
Awards

2021 Georgie Awards
Best Residential Renovation $500,000 – $799,999 (Winner)
Best Certified Whole House Renovation (Winner)
Best Kitchen Renovation Under $125,000 (Winner)

2021 CHBA Havan Awards
Best Kitchen Renovation: $75,000 – $125,000 (Finalist)
Best Character Home Renovation (Finalist)
Best Certified High-Performance Home: New or Renovated (Finalist)
