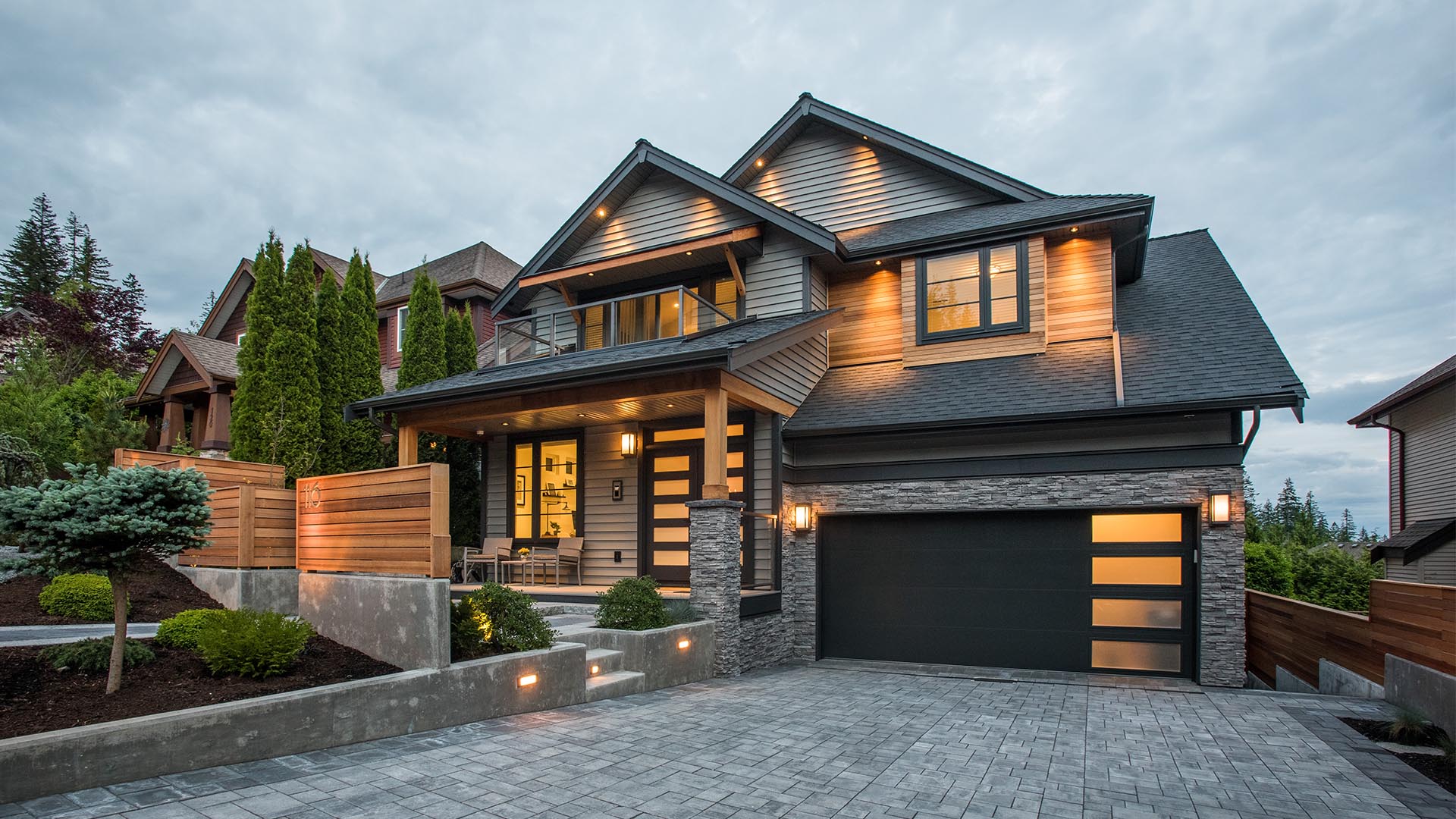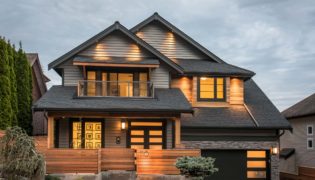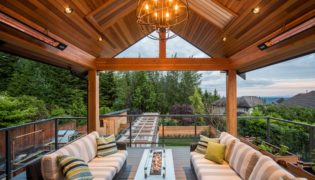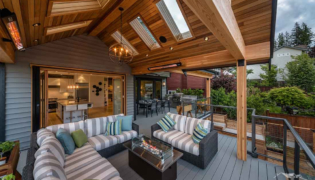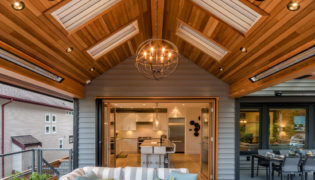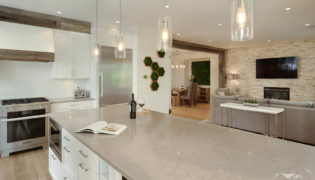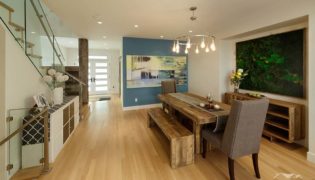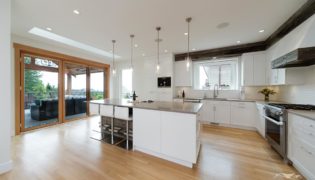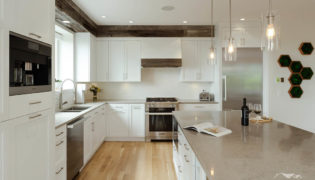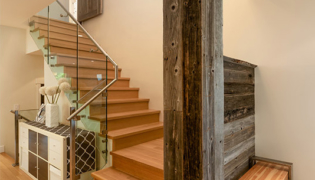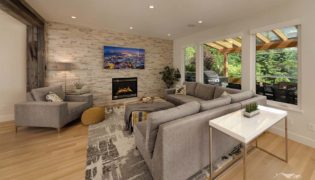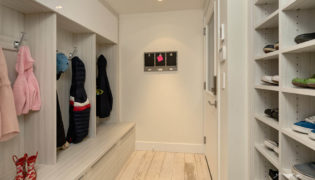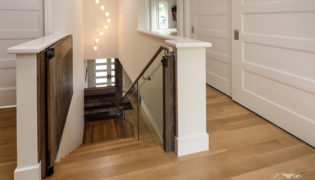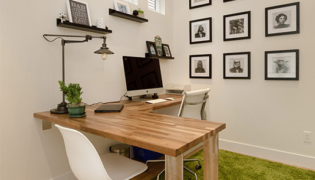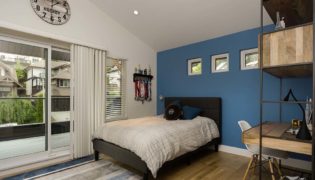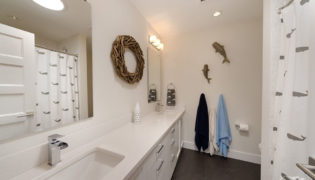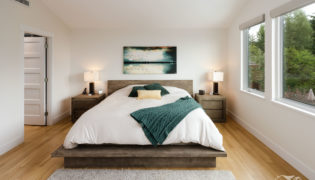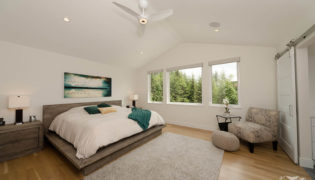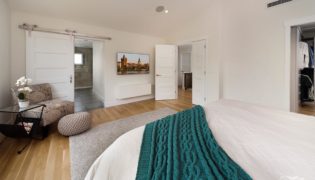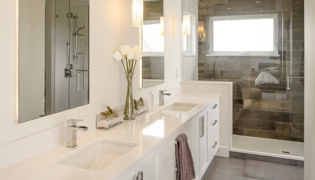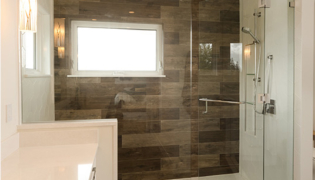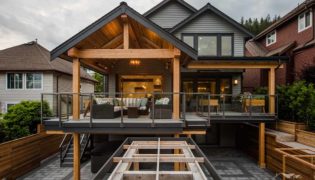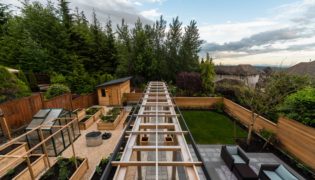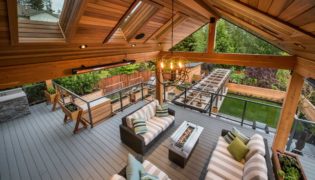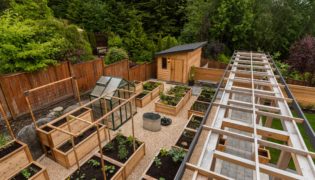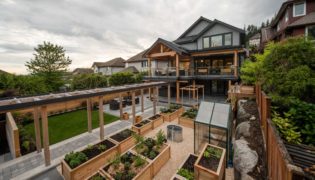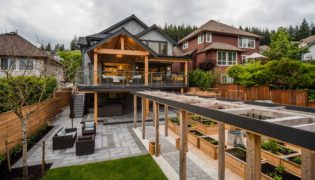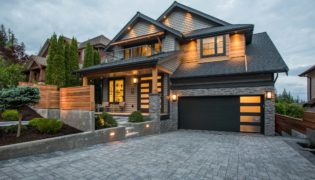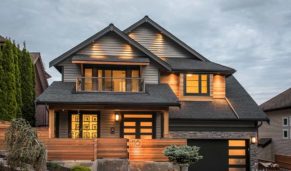Port Moody Urban Farmhouse
This extensive Port Moody renovations project turned a cookie-cutter craftsman style house into a modern, eco-friendly urban farmhouse dream for this Port Moody, BC family.
Urban farmhouse renovation with a modern, open concept floor plan
To make more efficient use of the existing space, and to accommodate a new arrival, we enclosed the existing open, loft-style den to make a new bedroom upstairs for the client’s expected child.
To create farmhouse ambiance in the home, reclaimed wood is used on beams, a sliding barn door, the upstairs “baby gate,” and wood trim on the range hood fan in the kitchen.
The kitchen was redesigned to accommodate a tall built-in storage unit, additional appliances, and extended kitchen island. This created additional storage and seating for the growing family. The 10×4′ island is now a more functional multi-use space perfect for entertainment, food spreads, homework station, and kitchen prep. Quartz countertops make for easy maintenance and also has antibacterial attributes.
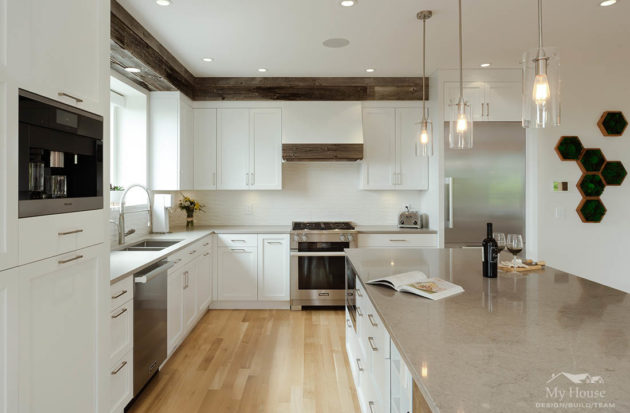
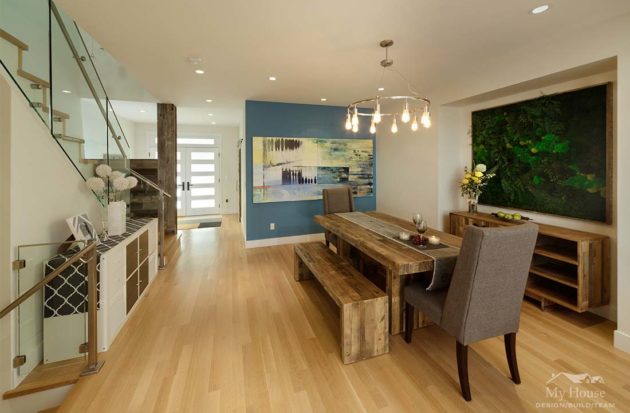
Before and After
Move the slider across the image to see the before and after of various rooms in the house.
Follow this project through its amazing transformation. Because of the large scale changes, our camera angles may shift from before to after.
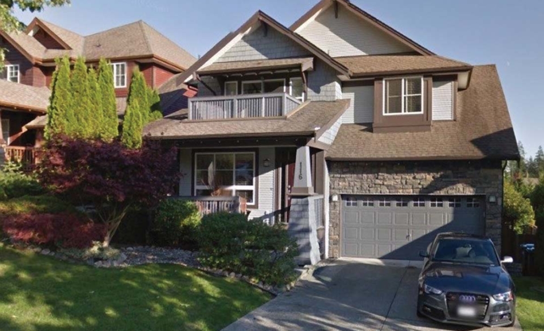
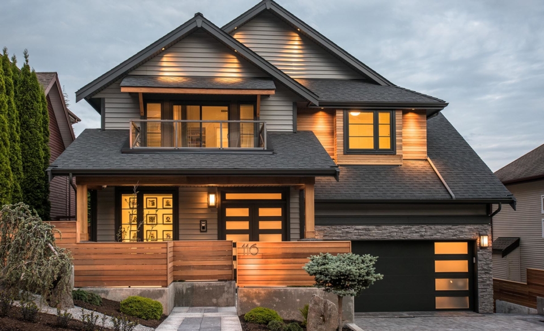
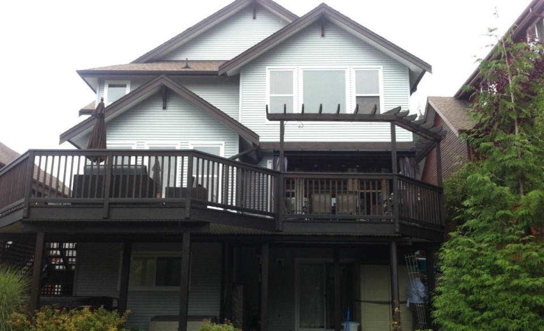
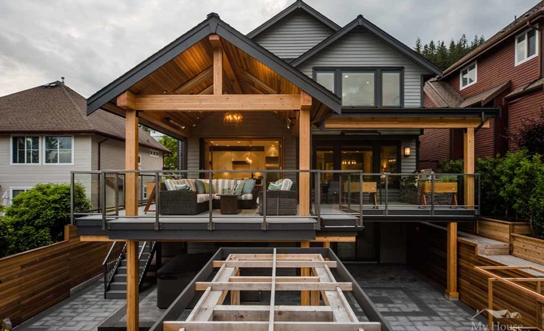
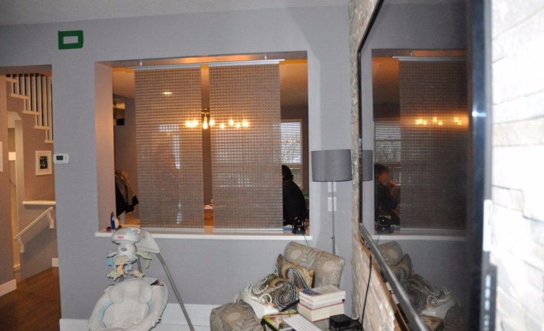
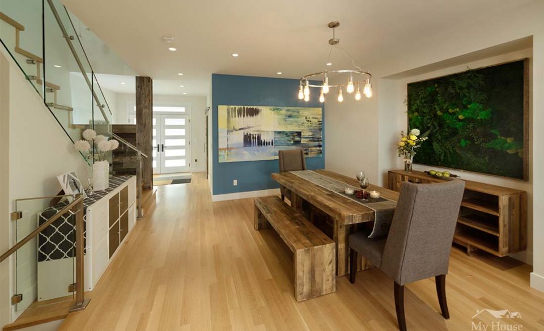
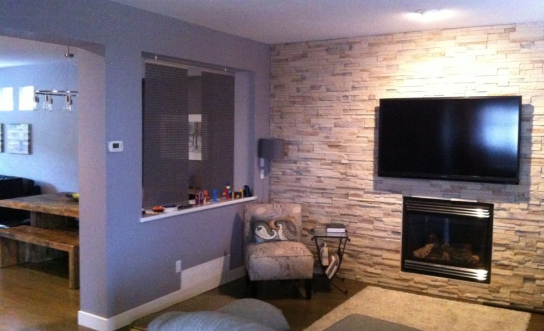
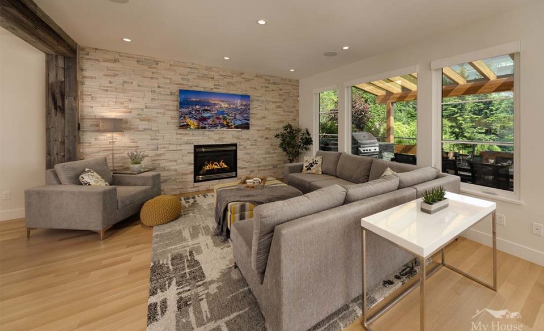
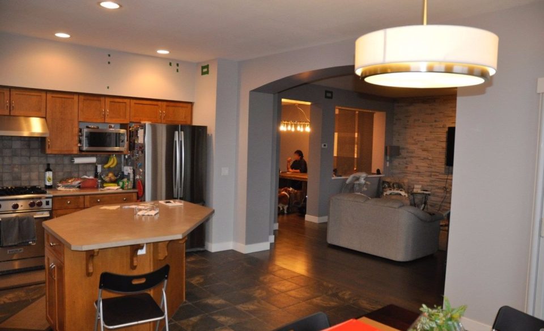
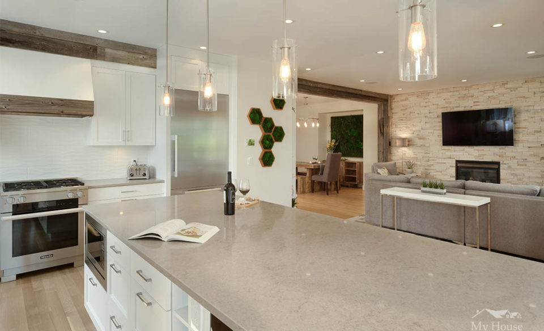
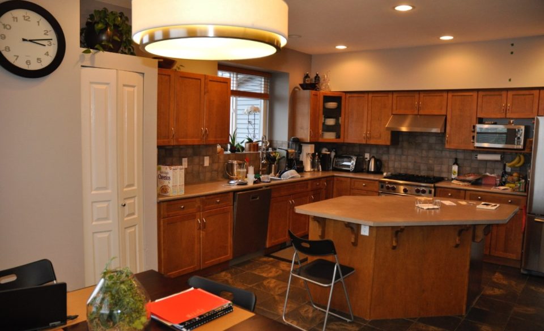
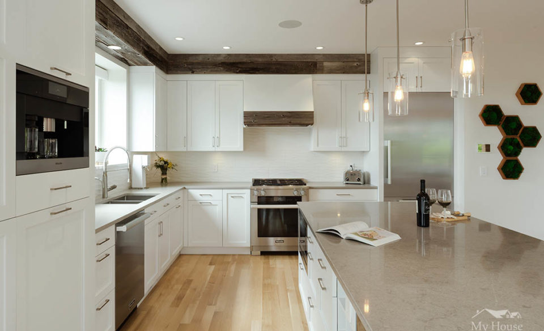
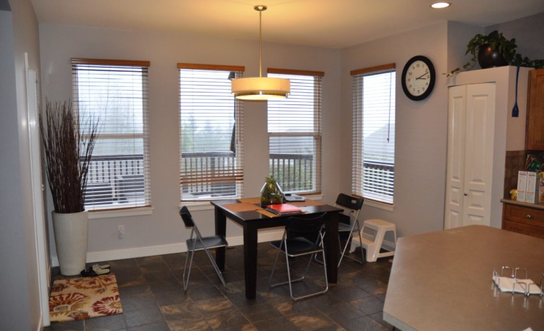
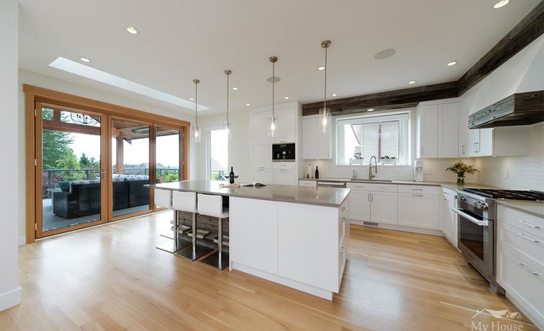
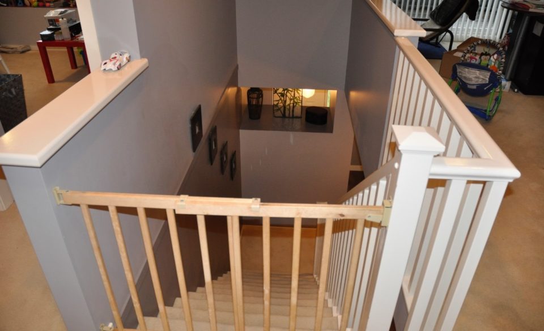
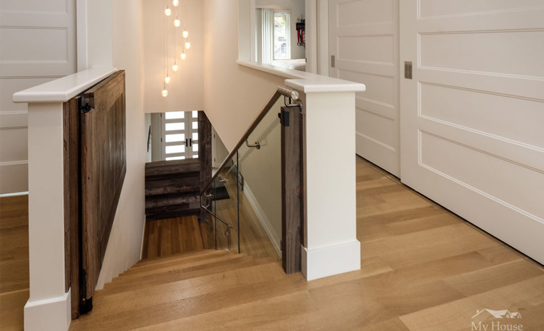
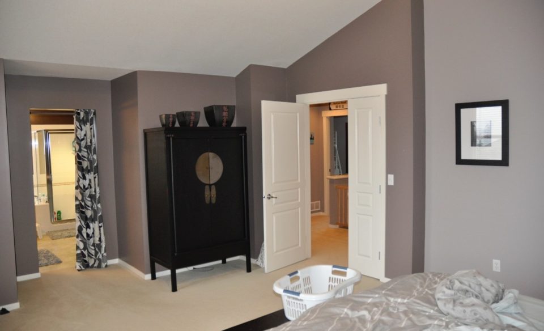
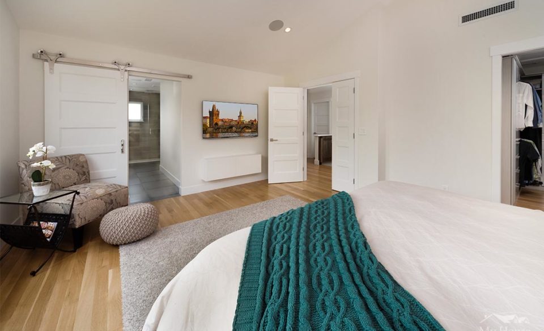
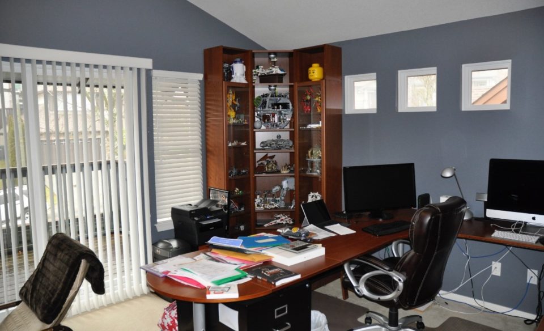
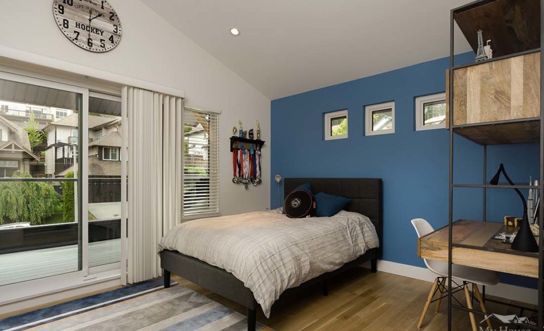
Tying together indoor and outdoor living spaces
The new island leads your eye towards the expanded outdoor living area. The large, covered, outdoor living area is beautifully equipped with skylights, cedar soffits, recessed lighting, solar-cool reflective glass, speakers, heaters, a fire table, and built in BBQ. A covered deck area includes separated areas for BBQing, dining, and lounging.
The homeowners also wanted plenty of space for gardening and growing their own produce. The reimagined backyard includes several raised garden beds, a greenhouse, trellis-style covered walkway, as well as a grassy area and outdoor seating.
Environmentally friendly design
To make the occupants comfortable, a new, energy efficient heat pump was installed to allow for heating and cooling throughout the home. Operable skylights allow for air transfer and large windows/skylights let in natural light minimizing the need for electric lights. The house is also “connected,” meaning that the lighting, speakers, intercom, alarm panel, and thermostat can be remotely controlled from a smart device from anywhere in world.
Farmhouse touches, a reconfigured floorplan, and new outdoor living space complete this Urban Farmhouse renovation in Port Moody. To find out how the My House Design/Build team can help you create your forever home, contact us. Or, browse other renovation projects in our Renovation collections.
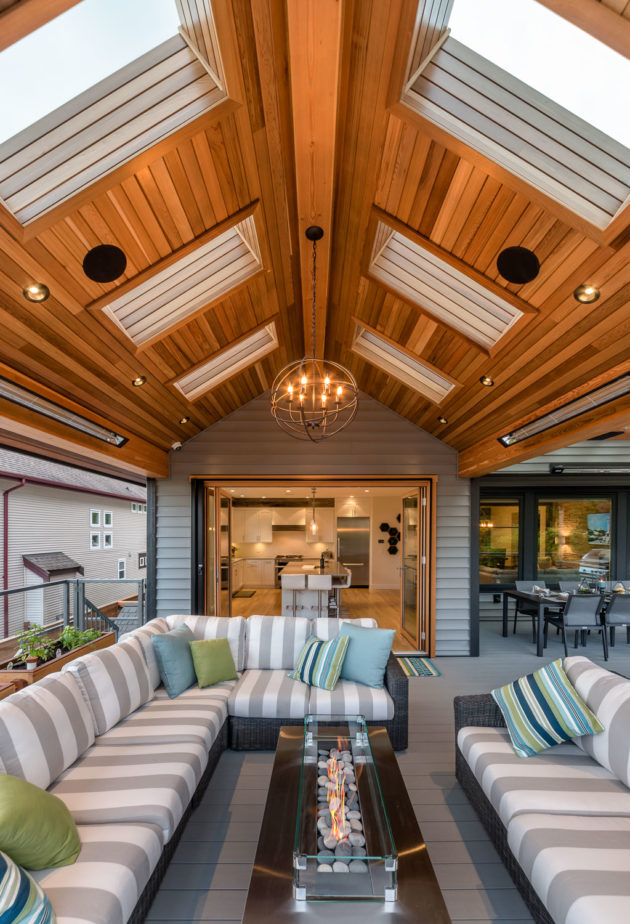
Awards

2018 Georgie Awards
Best Certified Whole House Renovation (Winner)
Best Residential Renovation: $500,000 – $799,999 (Finalist)
Best Outdoor Living Space – New or Renovation (Finalist)

2018 National SAM Awards
Outdoor Living (Winner)
Whole House: $500,000 – $1 million (Winner)
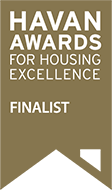
2018 GVHBA Havan Awards
Best Exterior Renovation (Finalist)
Best Renovation: $700,000 – $1 million (Finalist)
