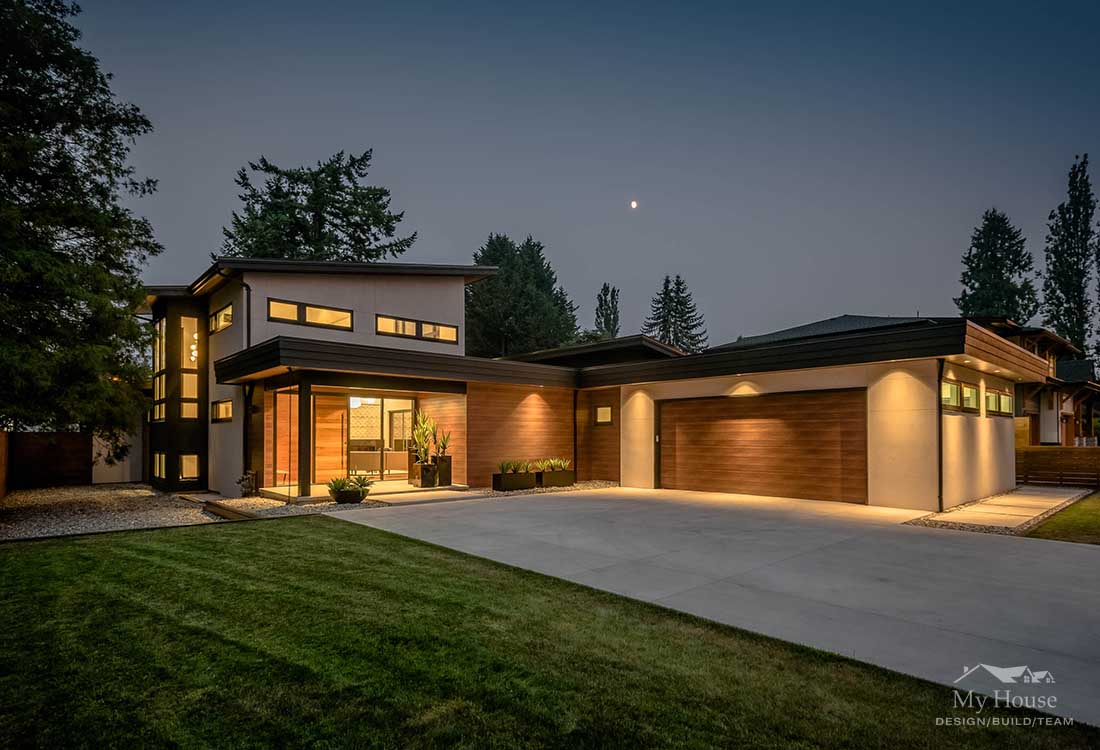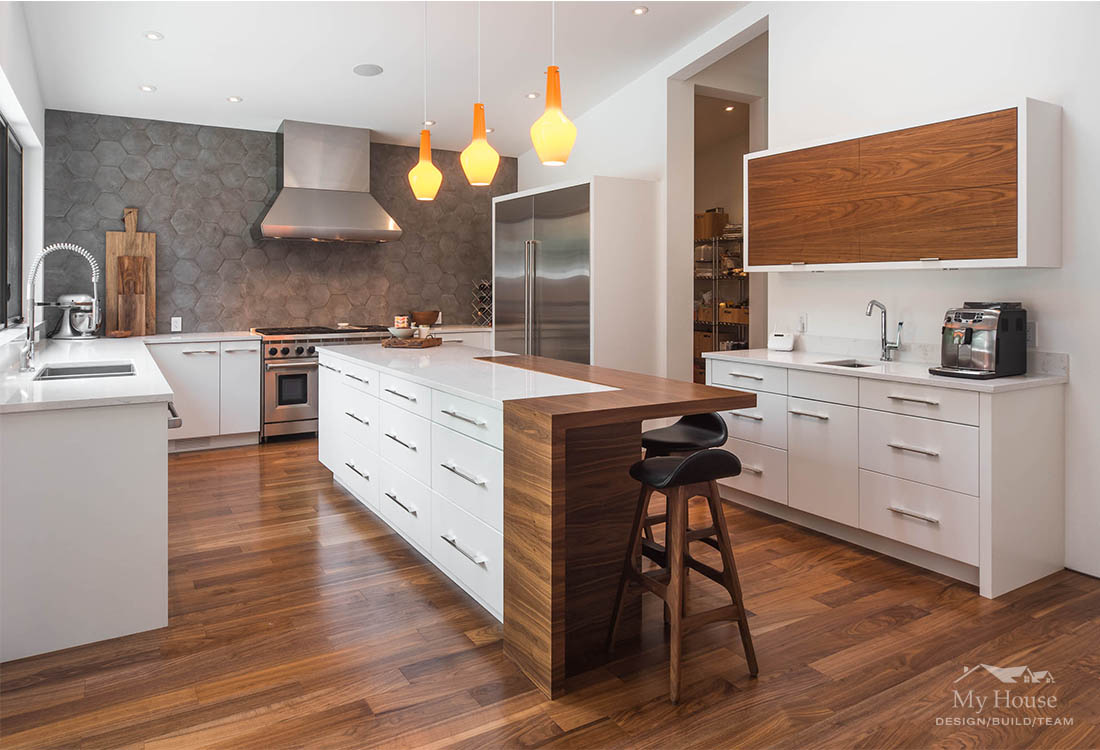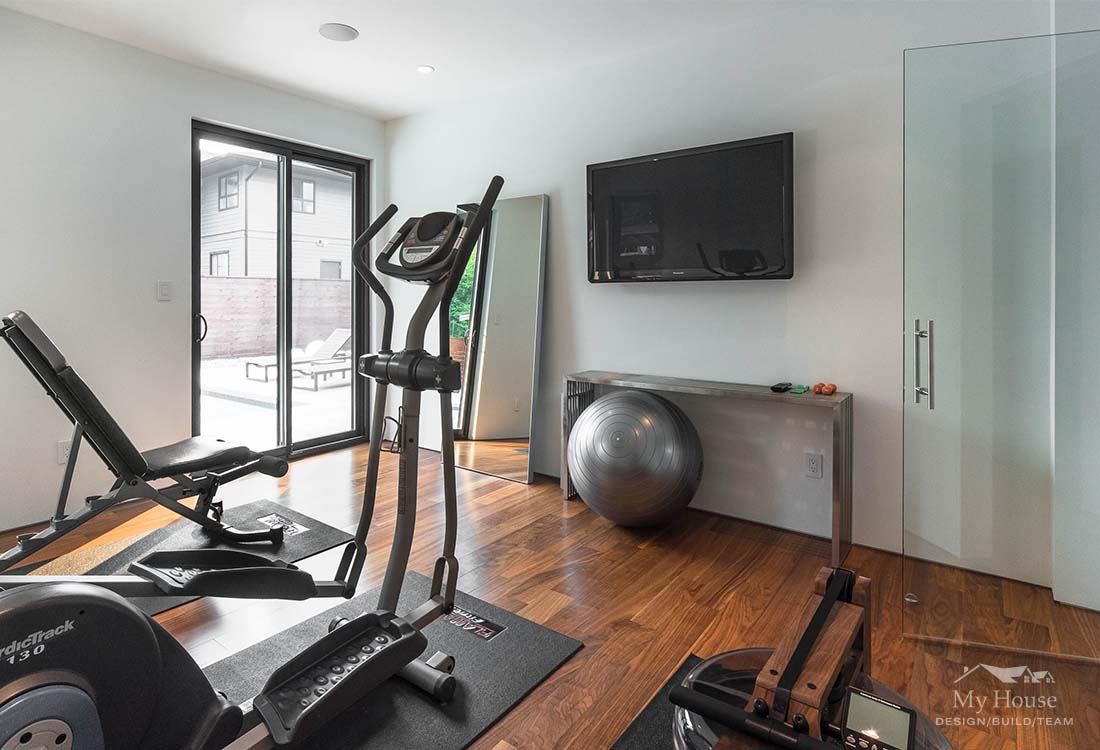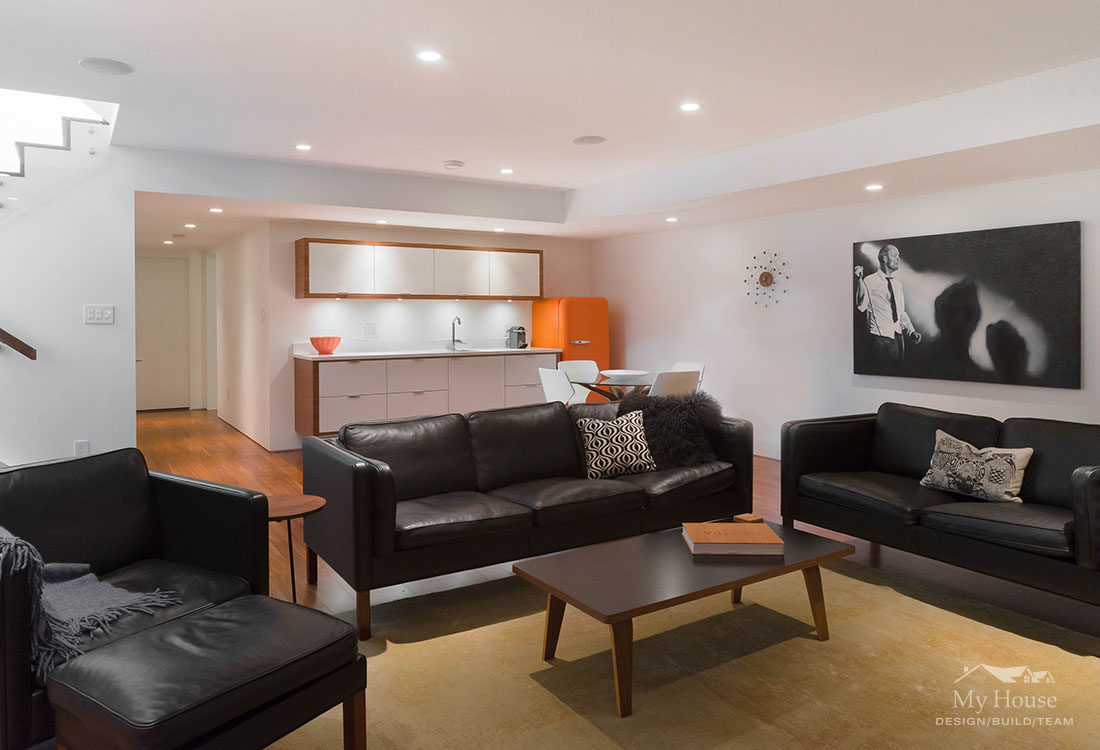General

Modern Blend – A New Build In Fort Langley
Have you ever fantasized of building your dream home? So did the homeowners of this modern new build in the heart of Fort Langley. With the help of My House Design/Build Team their fantasy became a reality – with an exceptional outcome.
These clients had a strong vision for a modern, clean lined home with a definite nod to Mid-Century Modern styling. As a young professional couple with a single child, they wanted their home to be ‘full service’ and to grow with them. The master suite is located on the main floor, allowing the owners to age in place, although they far from that chapter of their lives. It has every woman’s dream closet, and a fantastic ensuite bathroom. The clients wanted to keep glass to a minimum, so this space has a wet room that houses the luxury shower and funky freestanding tub. No soap scum in sight!

The master suite is accompanied by a sizable two-story great room with a feature fireplace, wall to wall windows, and a 16-foot patio door. Just around the corner lies a large dining room with the perfect wall for art with pizzazz and functional yet aesthetic kitchen. This kitchen was designed with the needs of the client in mind. The lady of the home is not very tall, so we eliminated the bulk of upper cabinets that you would normally find in a kitchen and ensured that the base cabinets were fully loaded with functional accessories, making storage in this space a snap! Gourmet Wolf and SubZero appliances make this kitchen every cook’s dream.

Who wants a gym membership these days? This couple ensured that not only did they have a sizable home gym on the main floor of this home, but they also had us design a luxury outdoor pool. This pool has access points from the gym, great room and kitchen, and has the lovely addition of a partially covered patio to ensure year-round enjoyment of the space.
With their son growing and becoming more independent, these clients wanted to make sure that he had a space of his own. His suite fully occupies the top floor and consists of a bedroom with vaulted ceilings, a bathroom- with no glass on the shower, and his own den where he can pursue his talents and interests. The landing at the top of the stairs provides a perfect view overlooking the great room.

The basement is the ultimate family space. It has a cozy and comfortable recreation room that has a theatre space, games table, and custom floating wet bar; highlighted with a fun orange Smeg fridge. A guest bedroom and bathroom complete this space, providing out of town guests an area to themselves. We wanted to keep the basement bright and inviting, so we have large, full sized windows in the space with window wells to allow the light to filter in.
Walnut detailing along with white on white, pops of orange, and concrete make this space modern and dynamic. We eliminated all window and door trims, along with the baseboards to emphasize the clean lines of this home. Our clients had such a strong vision for their home that designing with them was an easy and enjoyable process. Our clients love their home, as do we, and we’re sure that you will too! Stay tuned for the photo gallery to be released on our website, Thursday September 28th.
View this project’s photo gallery on our website.
