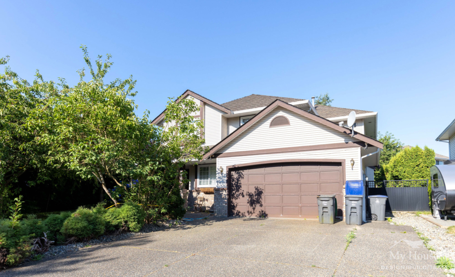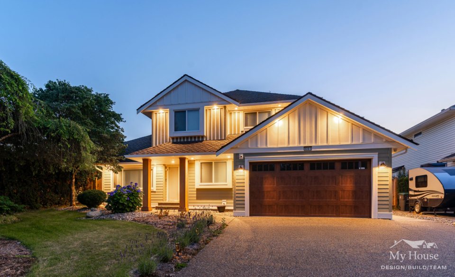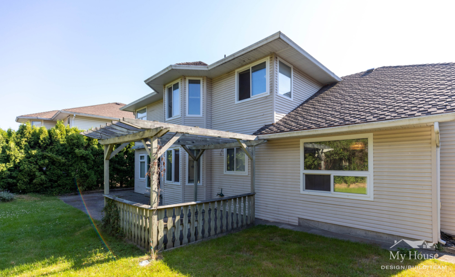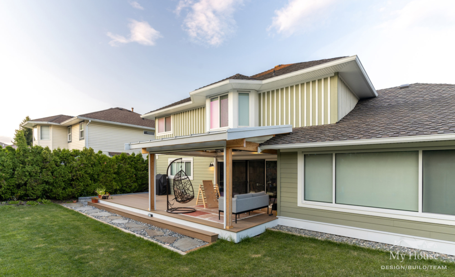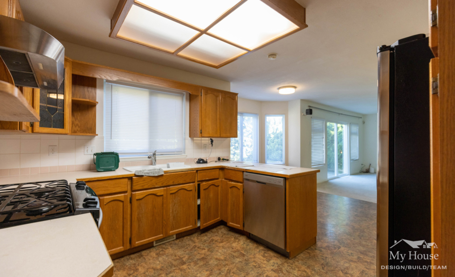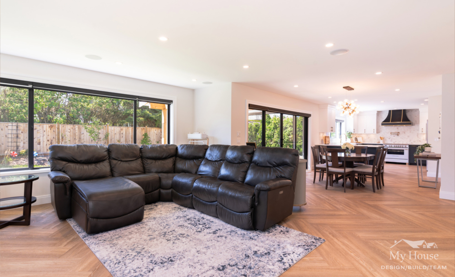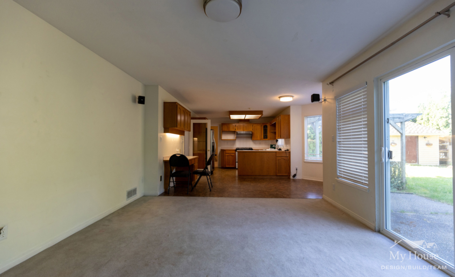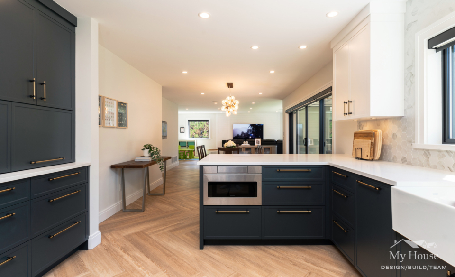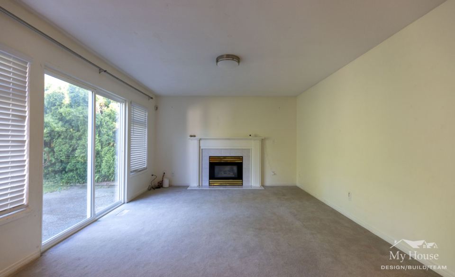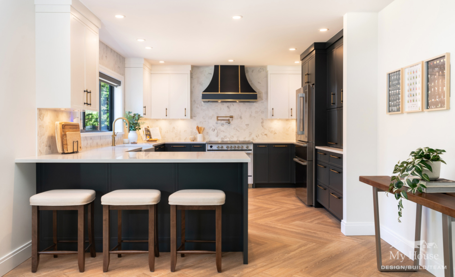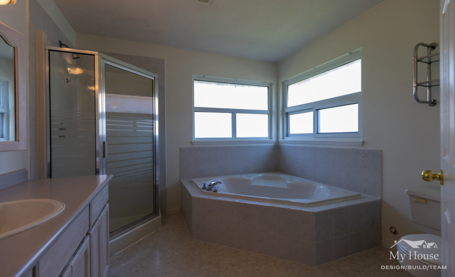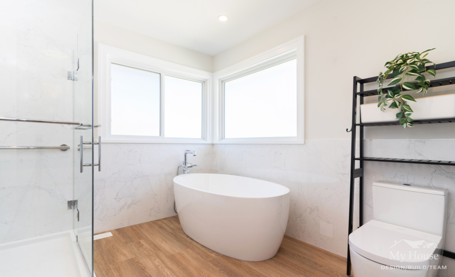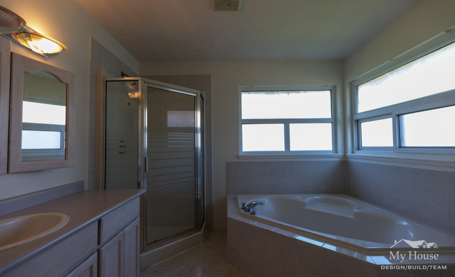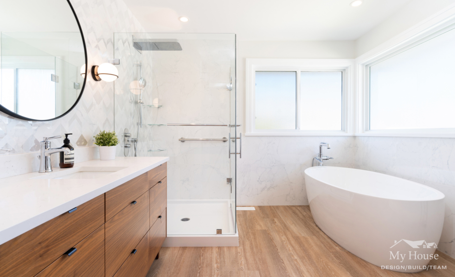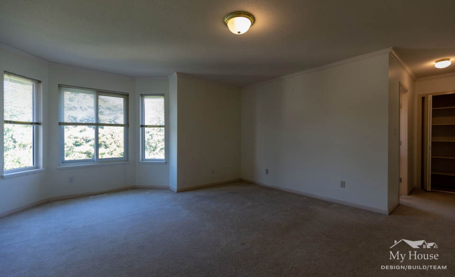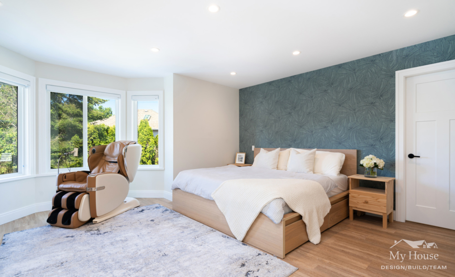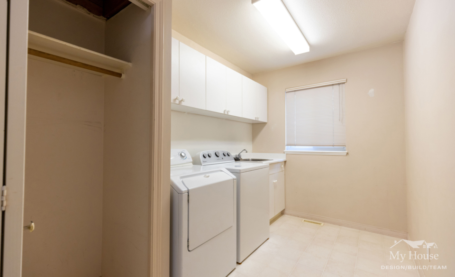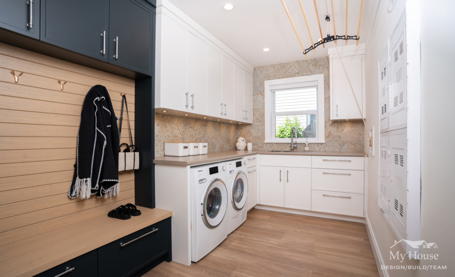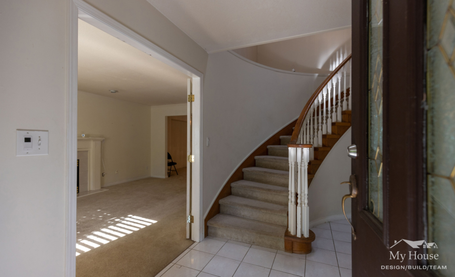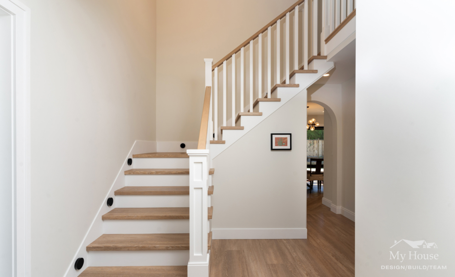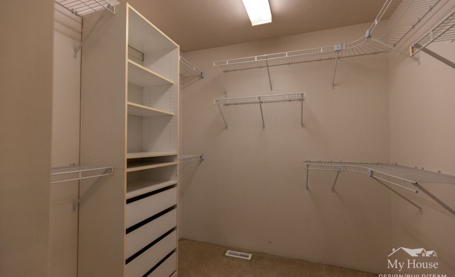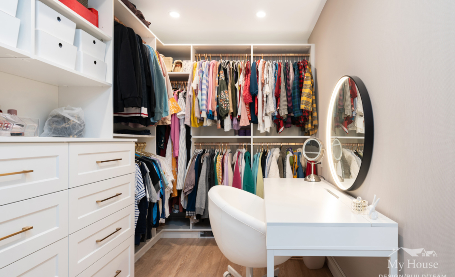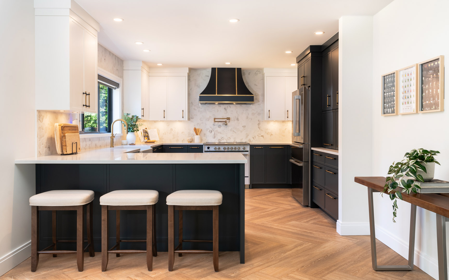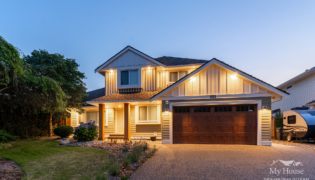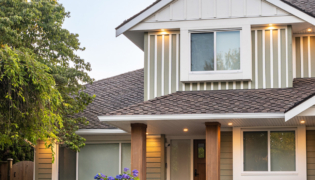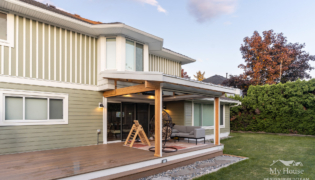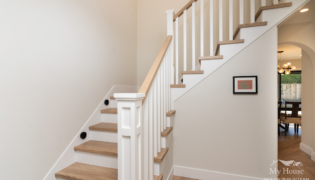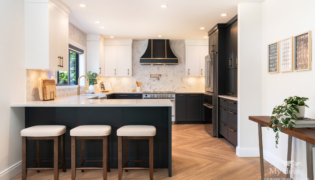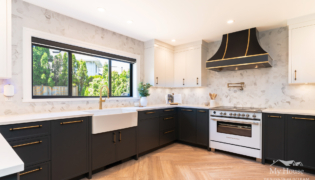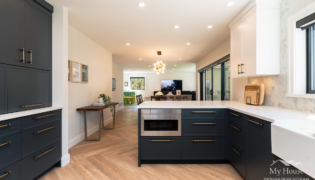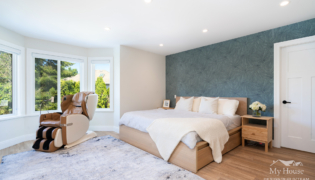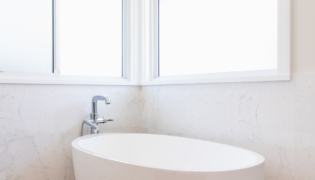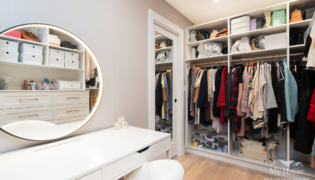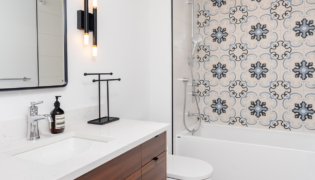A Touch of Gold
This renovation project breathed new life into a home stuck in its original 1980s condition. After being rented out for many years, the house was dated and in need of a complete overhaul. The homeowners wanted to update the aesthetics and create a more open, functional layout that suited their modern lifestyle.
We reimagined the main floor to embrace an open-plan design, making the space brighter and more welcoming. By adding an addition, we expanded the living areas and included large walk-in closets in the primary bedroom, perfectly combining style and practicality.
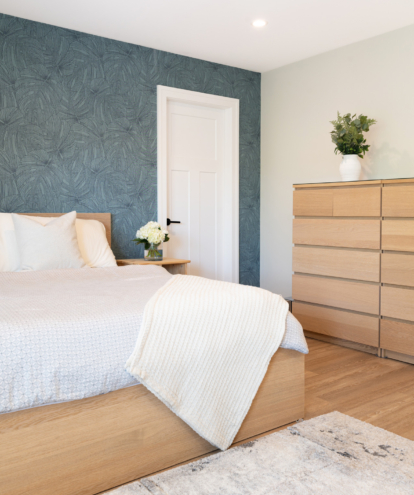
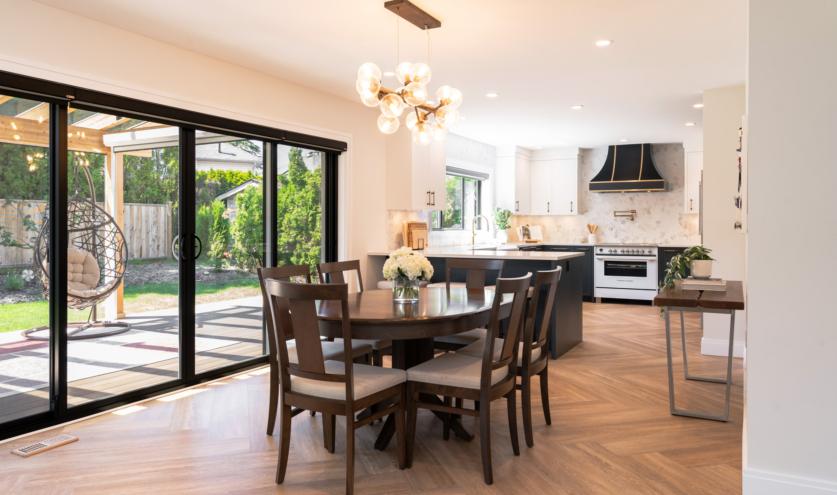
Recognizing the need for flexible workspaces, we created a dedicated home office at the front of the house, catering to the couple’s work-from-home needs. The redesigned layout also provides a comfortable guest bedroom for visiting parents and an extra room, ready for the family’s future growth.
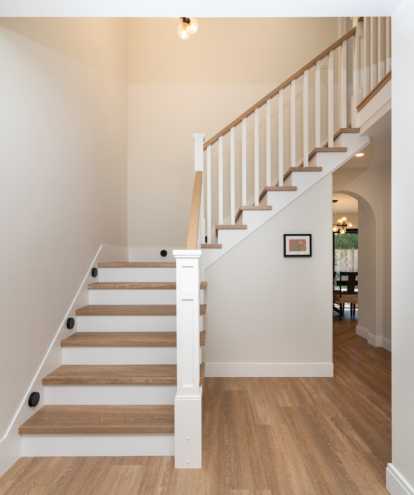
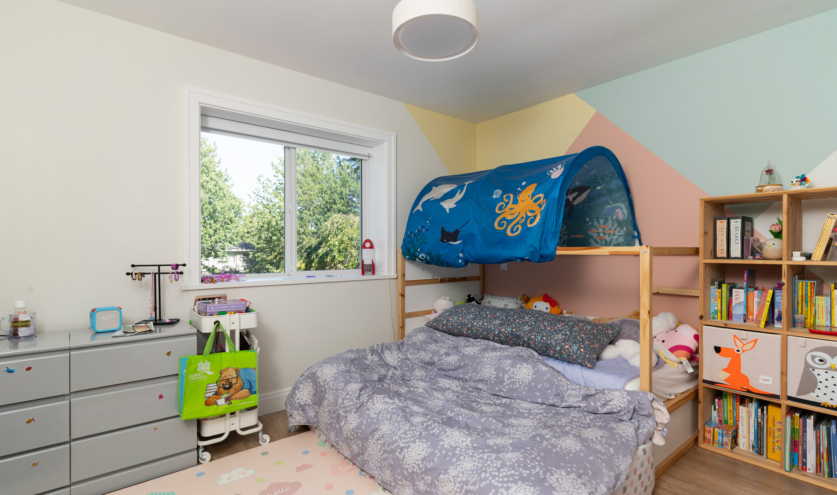
At the heart of this transformation is the stunning kitchen, anchored by a show-stopping stove and hood range that serves as both a functional centerpiece and a statement of style. With a focus on elegance and efficiency, the kitchen seamlessly blends into the open living space, perfect for cooking, entertaining, and everyday family life.
This home renovation beautifully balances modern design with practical living, turning an outdated property into a vibrant family sanctuary.
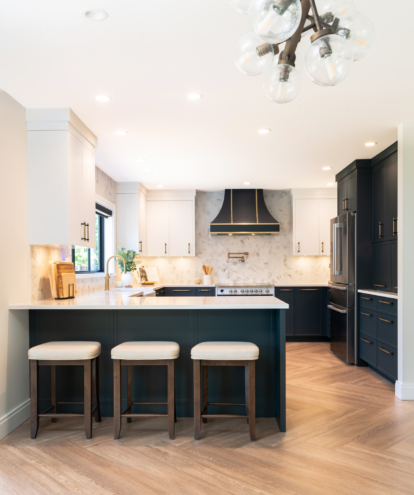
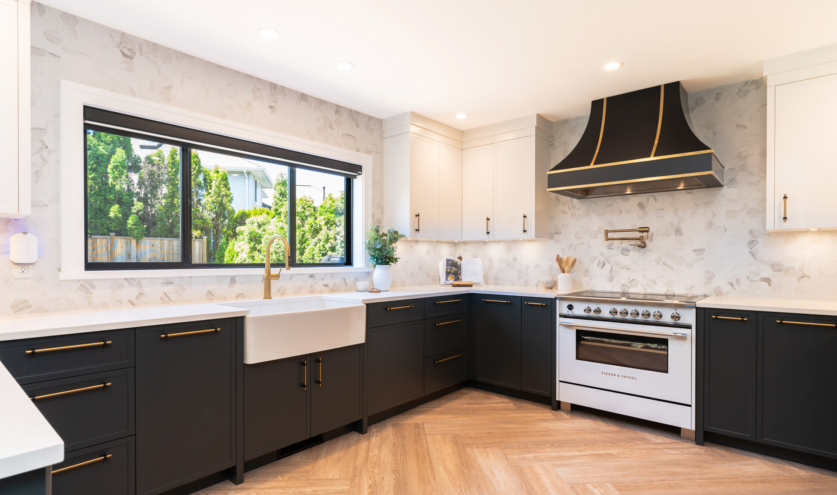
Before and After
Move the slider across the image to see the before and after of various rooms in the house.
Follow this home through its amazing transformation. Because of the large scale changes our camera angles may shift from before to after.
