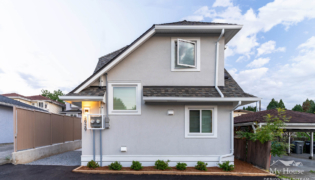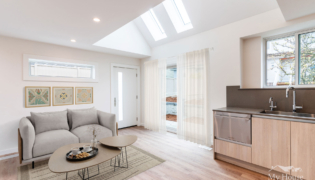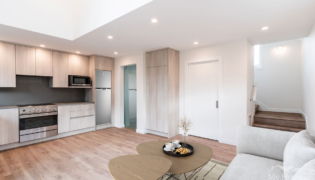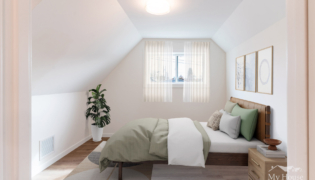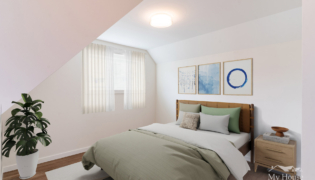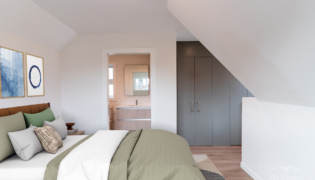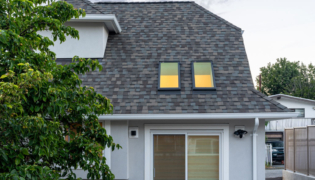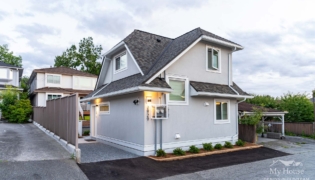Whitewood Laneway
Whitewood Laneway is a thoughtfully designed custom laneway home that perfectly blends architectural character, curb appeal, and seamless integration into its surrounding environment. The project embraces the constraints of a small lot while maximizing its allowable footprint, with a landscaping design that beautifully ties into the main house, creating harmony and balance. The exterior design reflects the main home’s style, ensuring continuity and enhancing the overall aesthetic appeal of the property.
Inside, Whitewood Laneway showcases a creative and innovative use of space, transforming a compact area into a highly functional living environment. The floor plan prioritizes functionality with an open-plan kitchen featuring sleek handleless cabinets, offering both form and efficiency. Every detail, from the architectural elements to the spatial layout, was crafted with purpose to optimize the living experience while adhering to universal design principles.

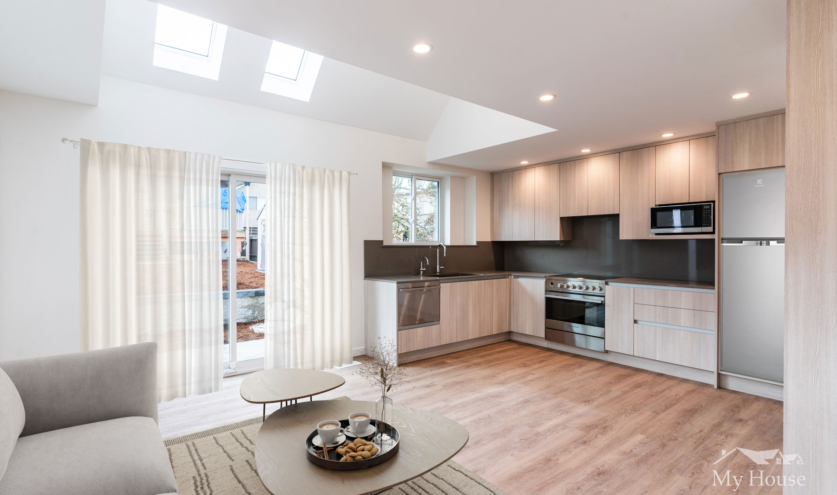
Environmental sustainability is at the core of this project. Whitewood Laneway is Net Zero ready and boasts a Built Green Platinum Certification, with the Net Zero certification pending. The home features a 100% electric car charger, a cold climate heat pump, and an HRV system equipped with Ultraviolet light air purification, ensuring not only energy efficiency but also superior comfort and air quality for the residents. The design of this laneway home reflects a commitment to both the environment and the well-being of its occupants.

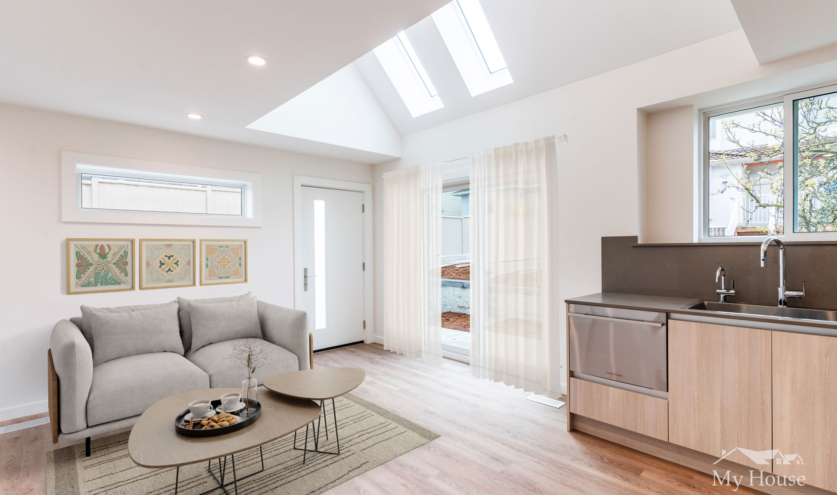
Before and After
Move the slider across the image to see the before and after of various rooms in the house.
Follow this home through its amazing transformation. Because of the large scale changes our camera angles may shift from before to after.
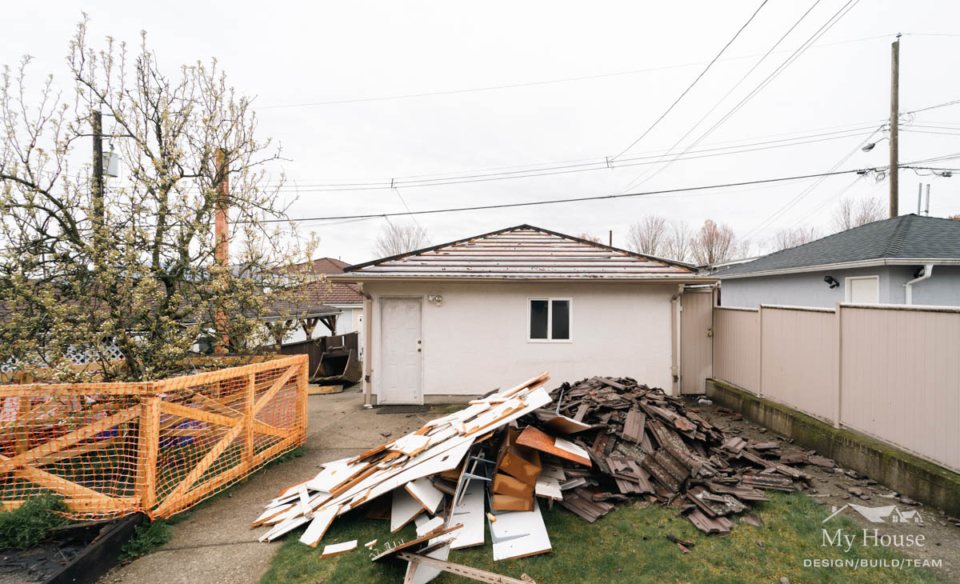




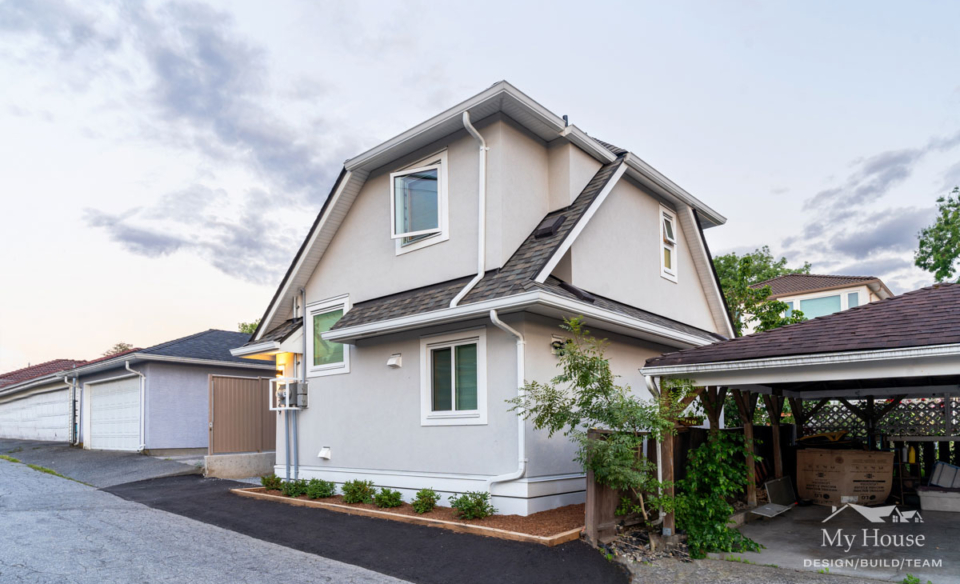

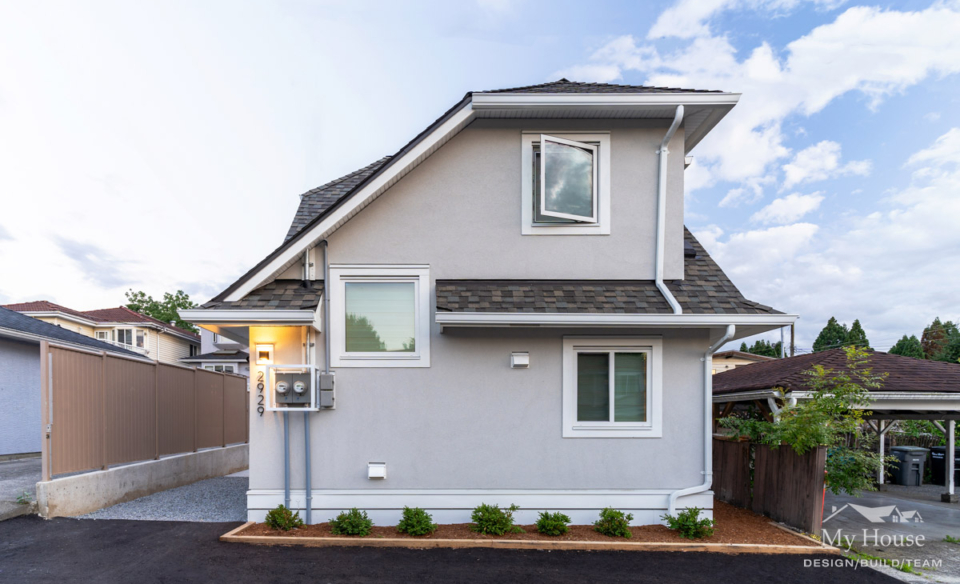
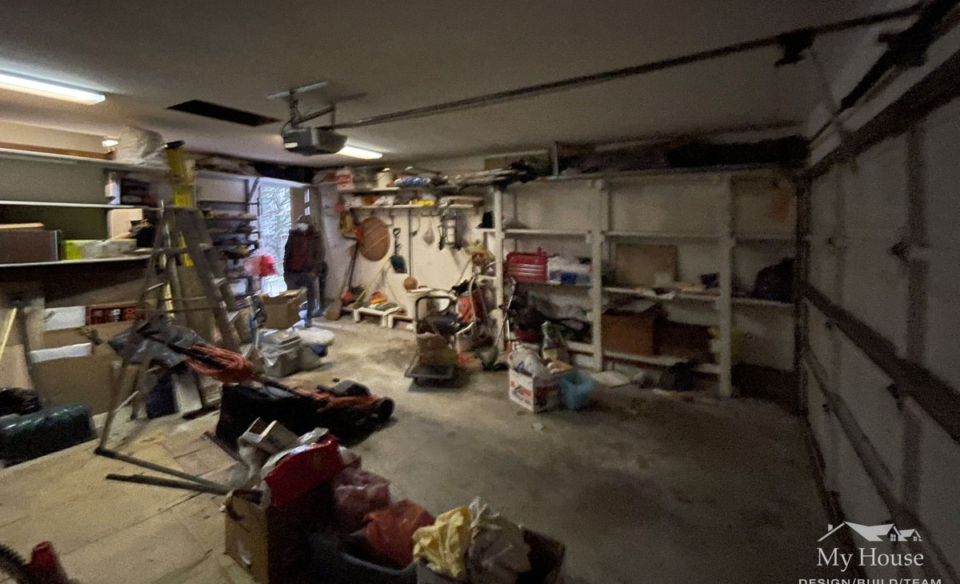

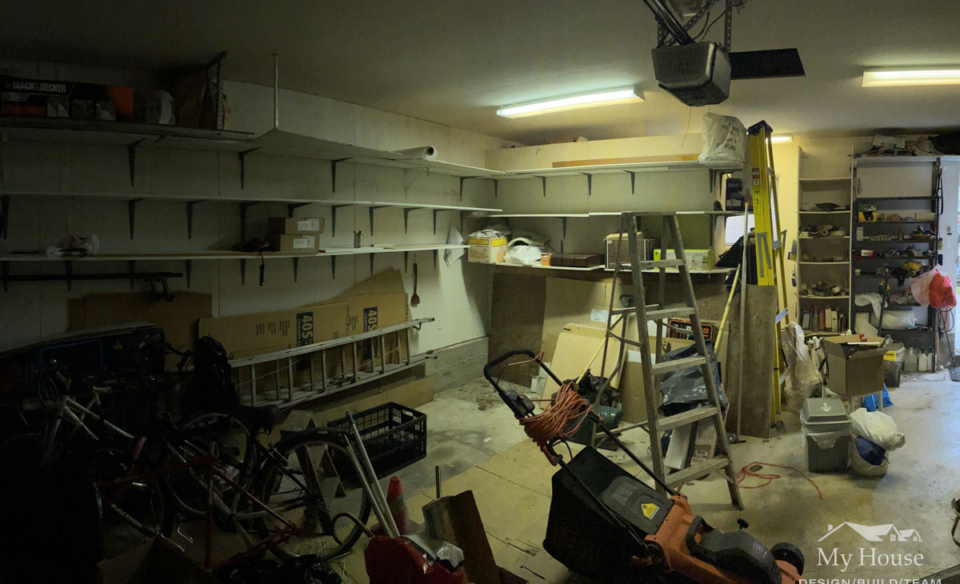
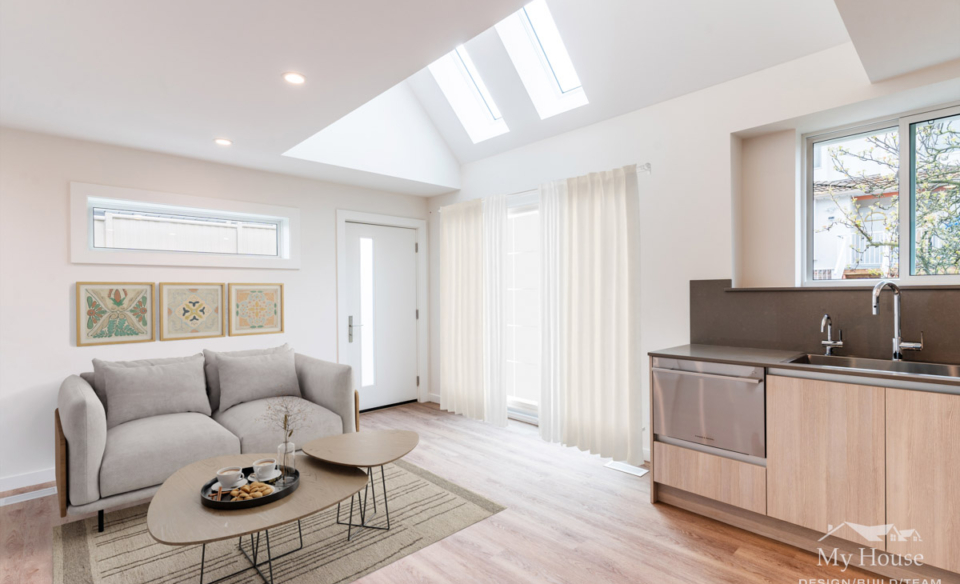
Awards

2025 BC Georgie Awards Nomination
Best New Small Scale Home up to 1000 sq.ft.


