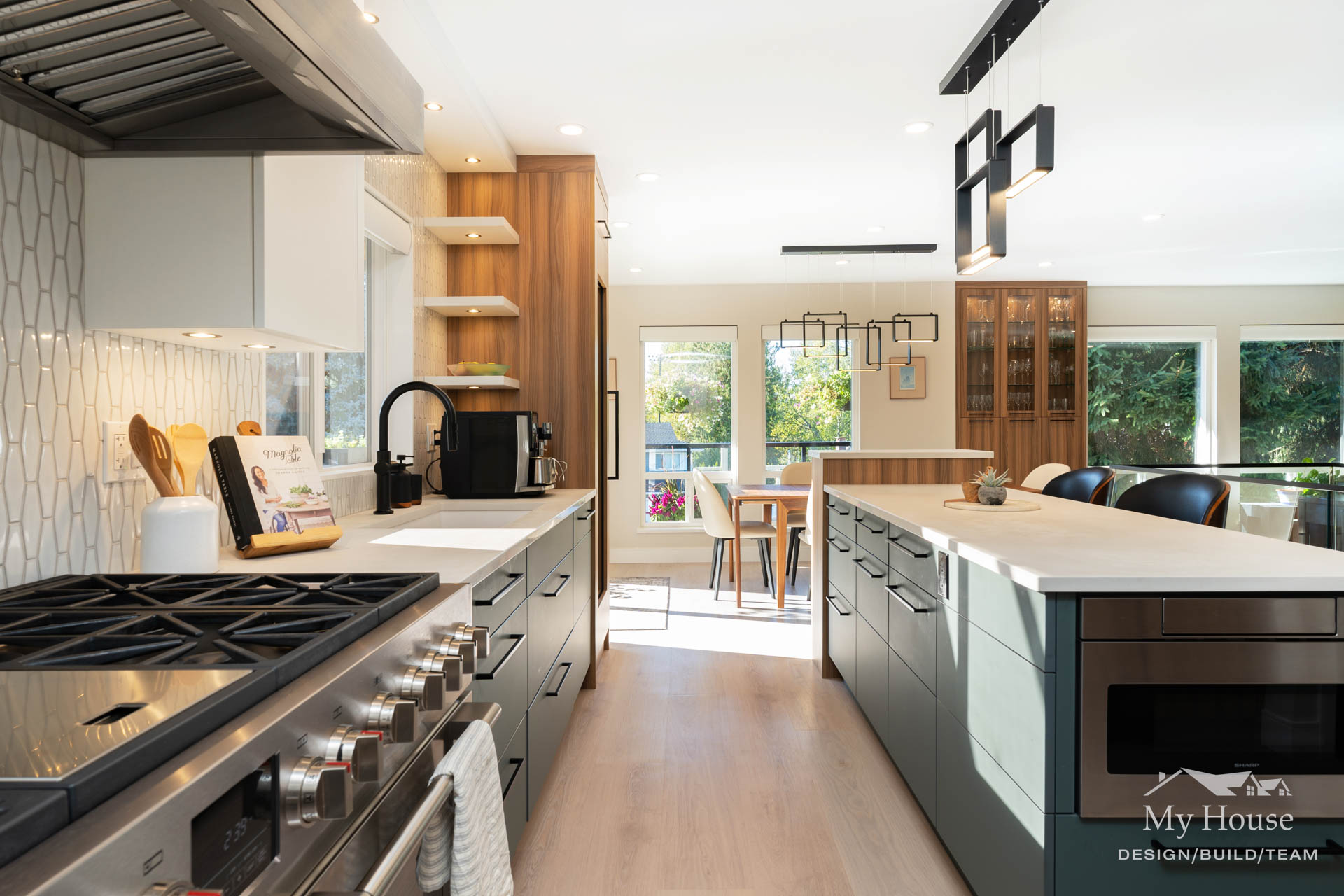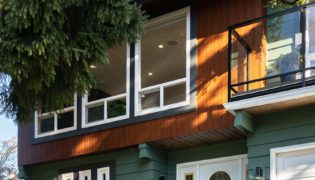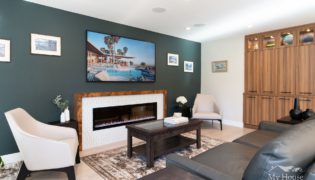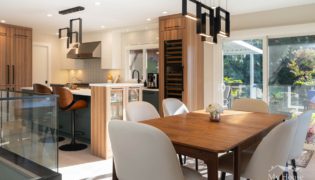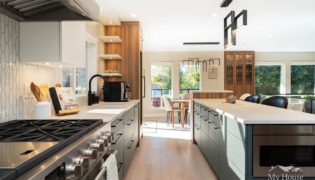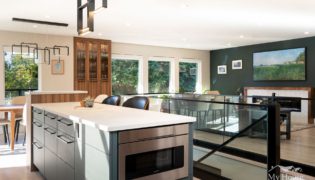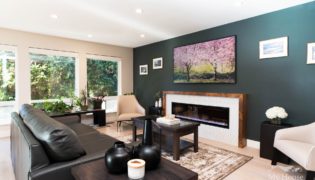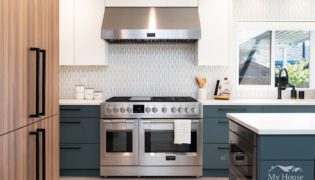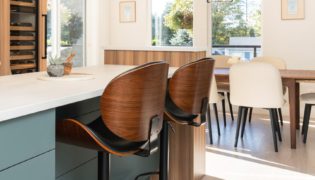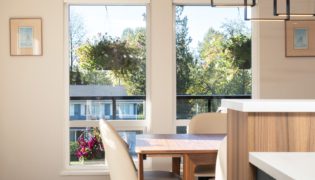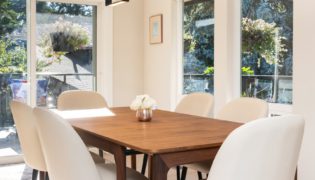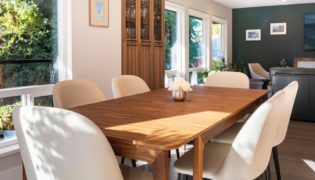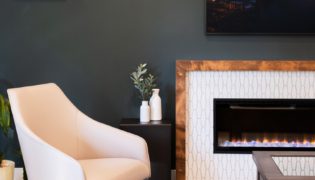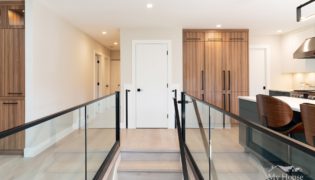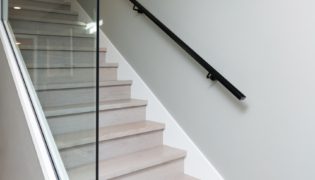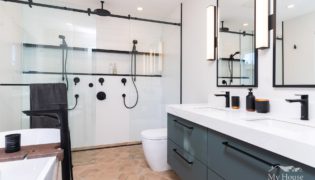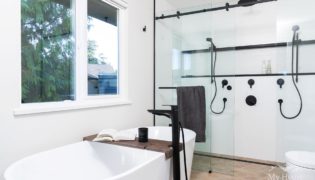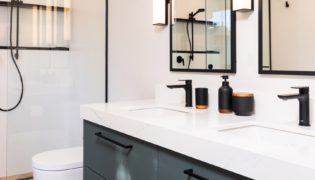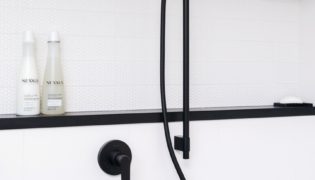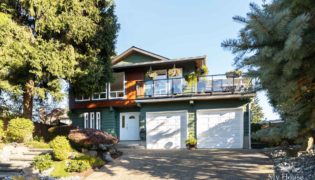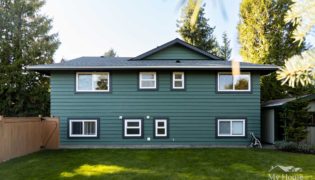A Contemporary Twist
This project home is located in Coquitlam and focuses on turning the main floor of a home into a modern and functional living space. We removed walls to create an open layout that combines the kitchen, dining, and living areas. We also added an electric fireplace for warmth and a cozy atmosphere, along with a large pantry and built-in storage options.
One of the highlights of this project is the transformation of a small unused nook that we turned into a beautiful ensuite bathroom. We further adjusted the floorplan and was able to add a walk-in closet to provide our client with a dedicated storage area. We also installed in-floor heating to add to the comfort of this home. The kitchen was upgraded with integrated appliances, including a large range and a wine fridge. The two tone cabinets add a touch of modern elegance, and the island even has a display section built in for extra storage or decorative items.
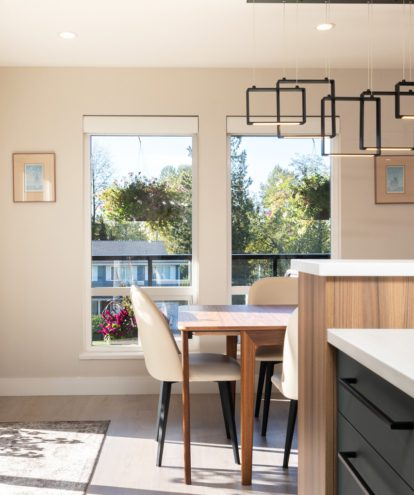
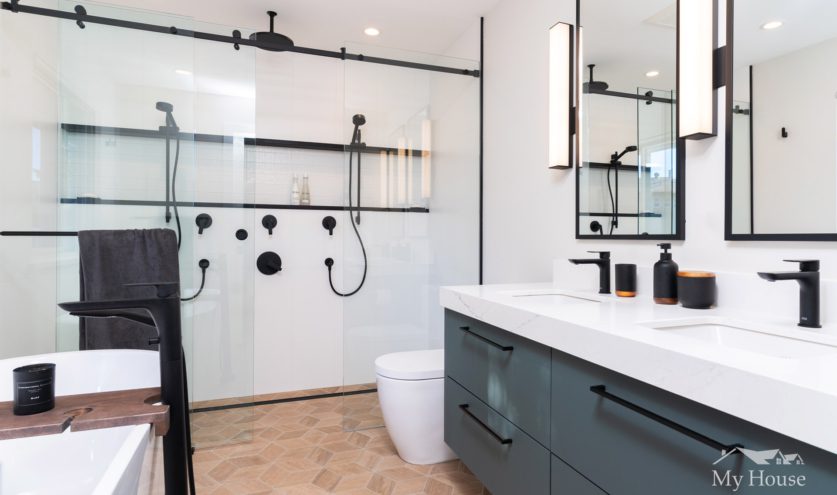
Throughout the renovation, we paid attention to both looks and usability. We added new lighting fixtures to brighten up the main floor. We also included pocket baby gates that retract into the walls to keep little ones safe. The exterior of the home was not neglected either, as we replaced the roofing, decking, and railing for a fresh and modern appearance.
We believe in creating spaces that cater to our clients’ unique needs and preferences. Our project demonstrates the successful integration of stylish design elements, innovative features, and practical solutions.
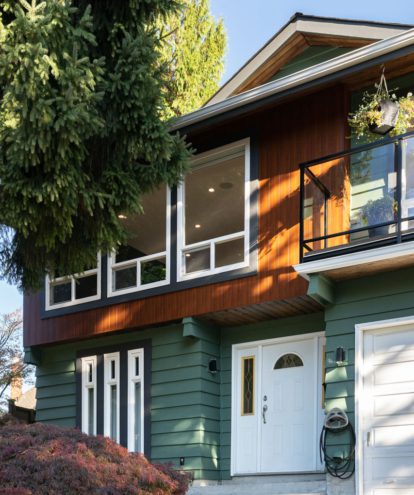
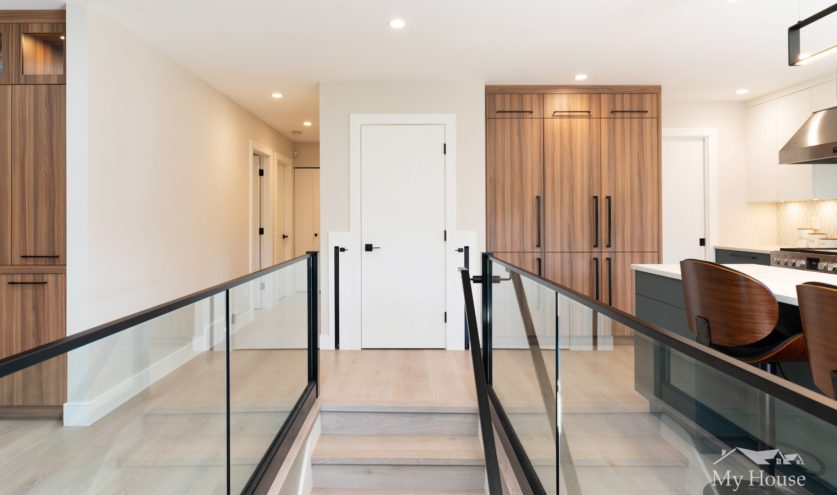
Before and After
Move the slider across the image to see the before and after of various rooms in the house.
Follow this home through its amazing transformation. Because of the large scale changes our camera angles may shift from before to after.
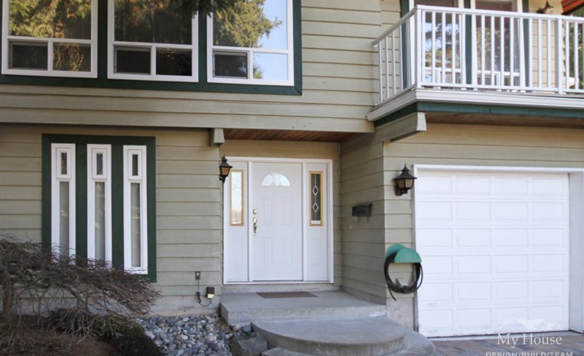
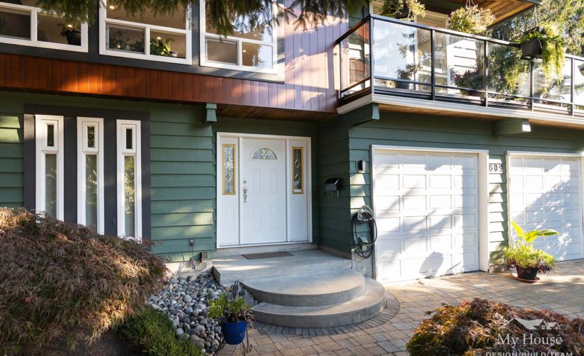
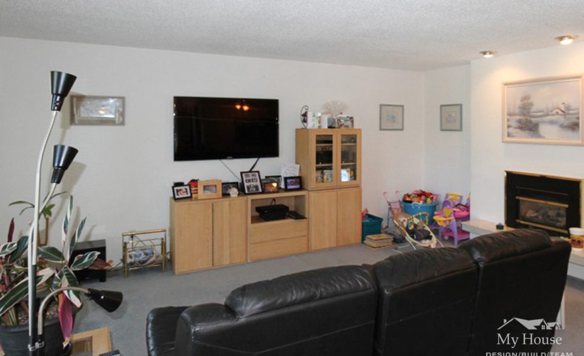
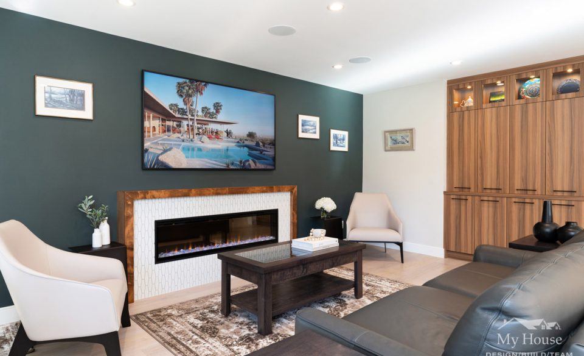
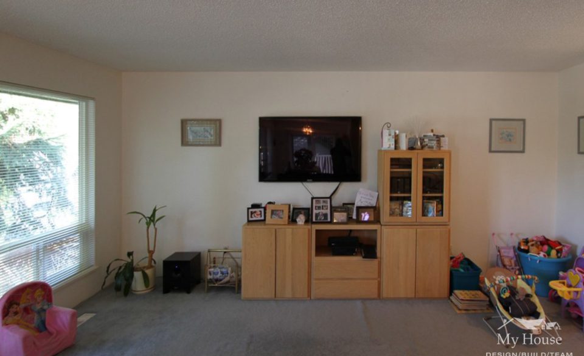
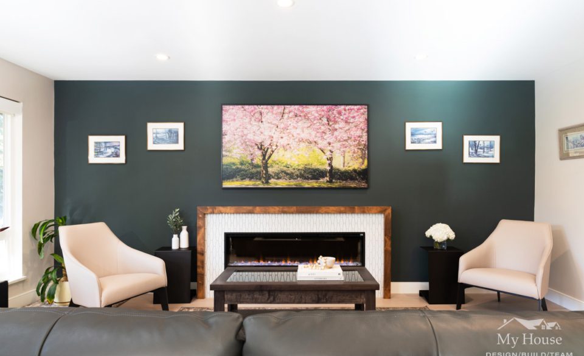
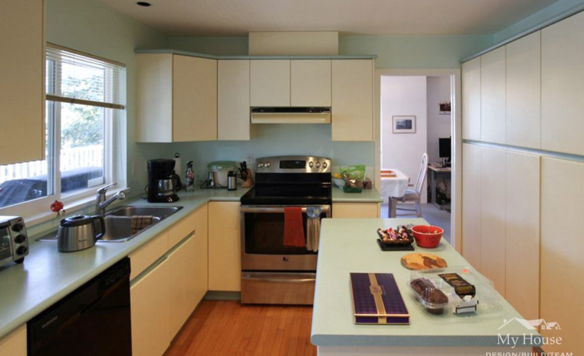
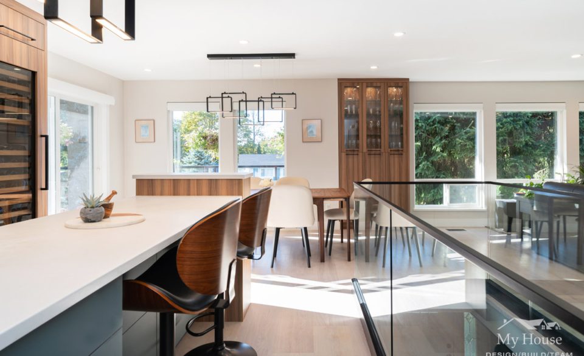
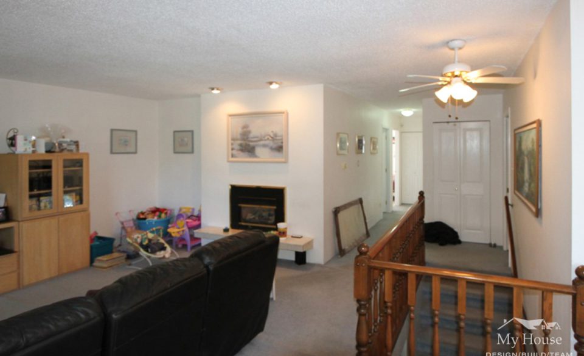
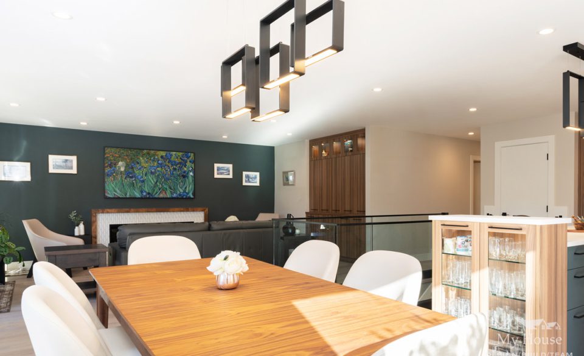
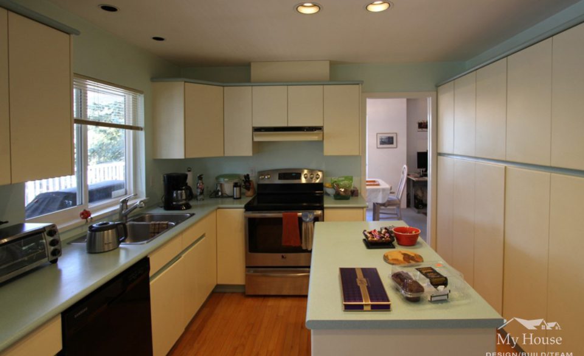
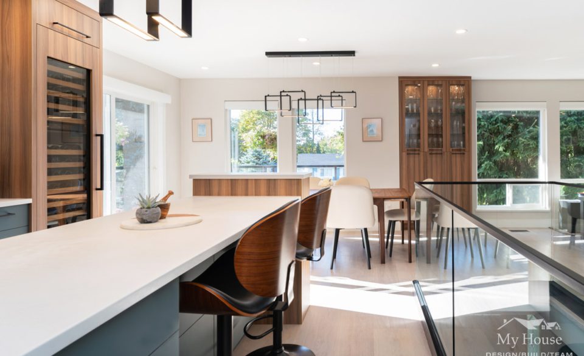
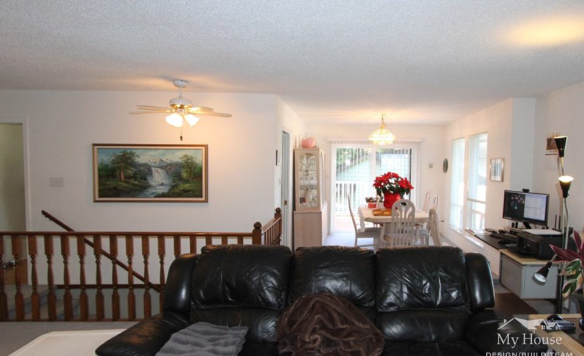
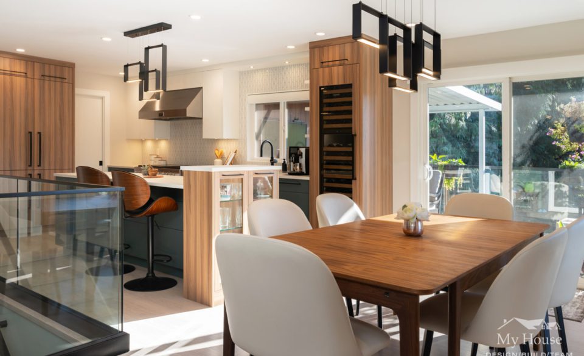
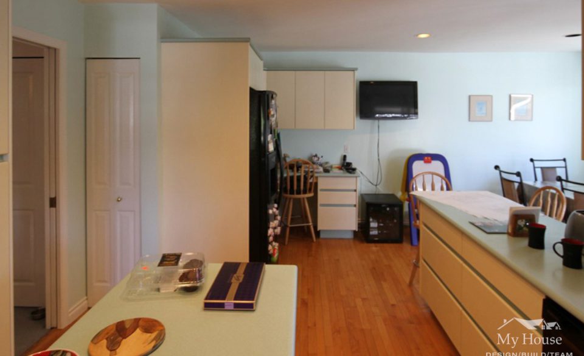
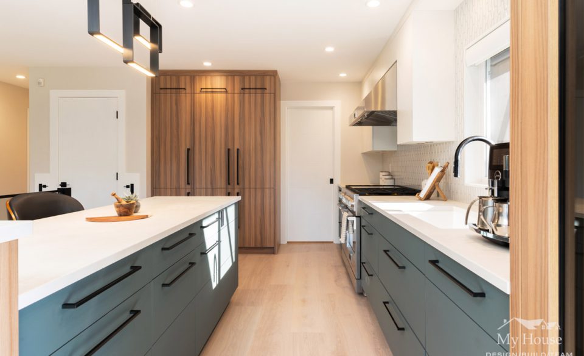
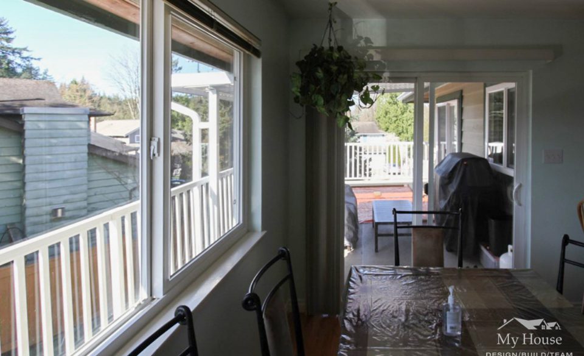
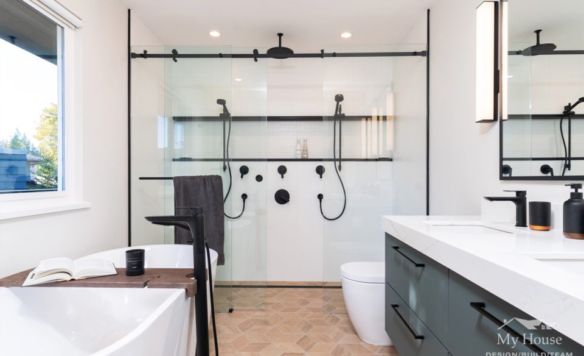
Awards

2025 BC Georgie Awards Nomination
Best Single Family Residential Renovation under $250,000
