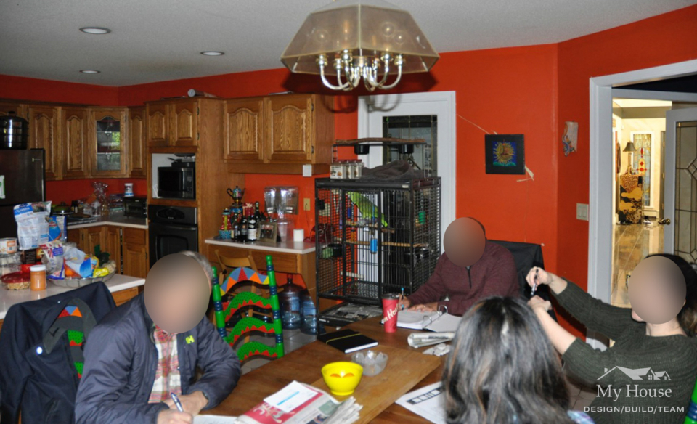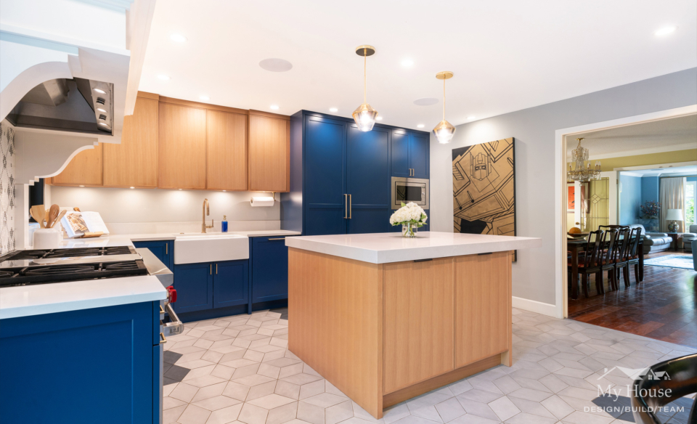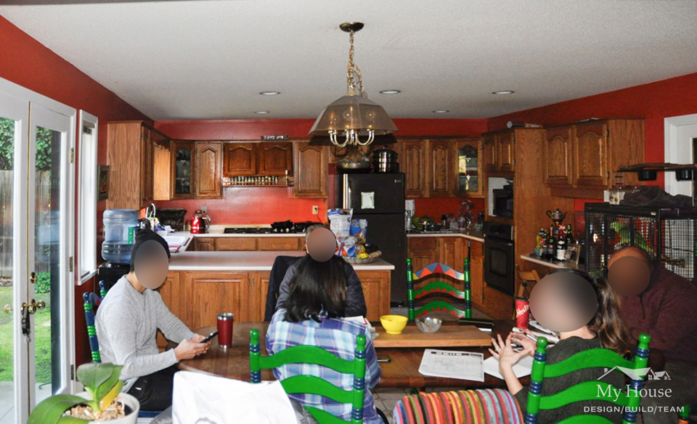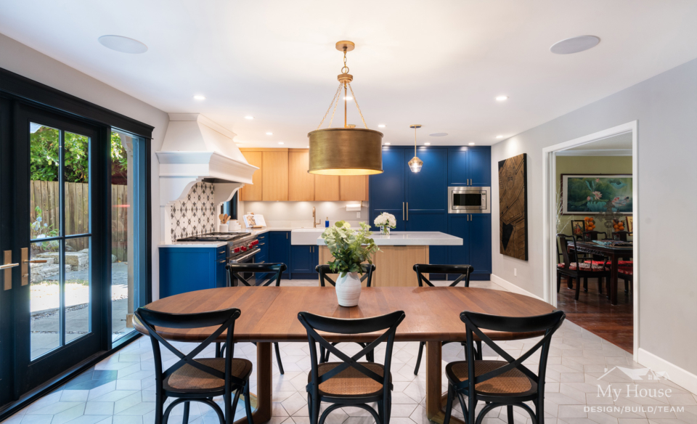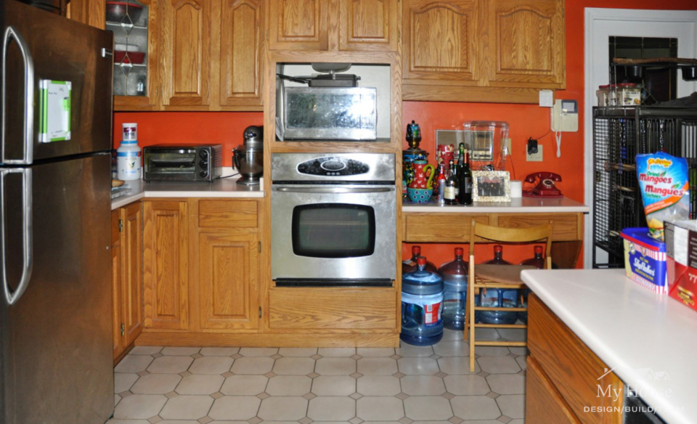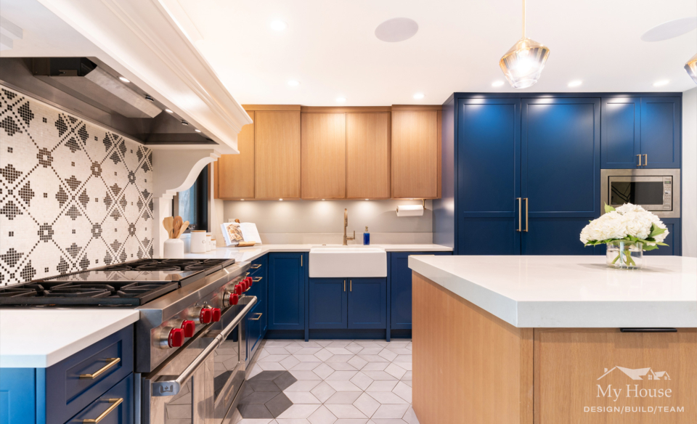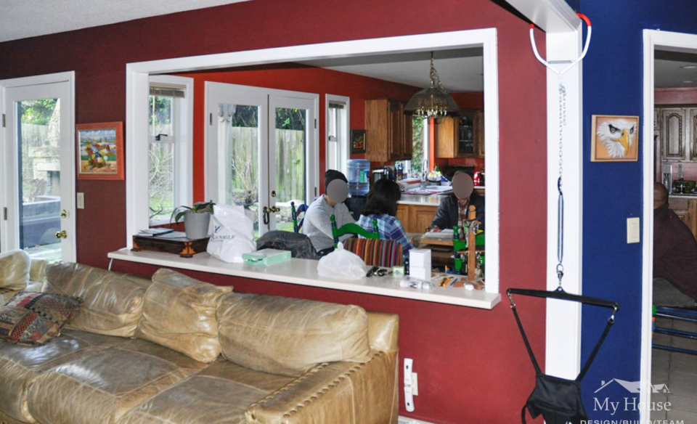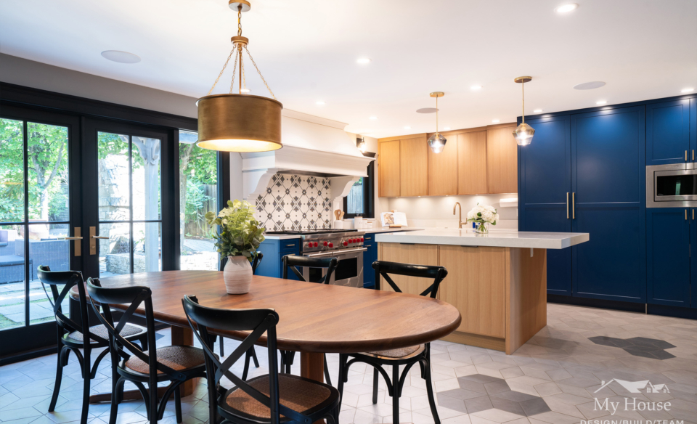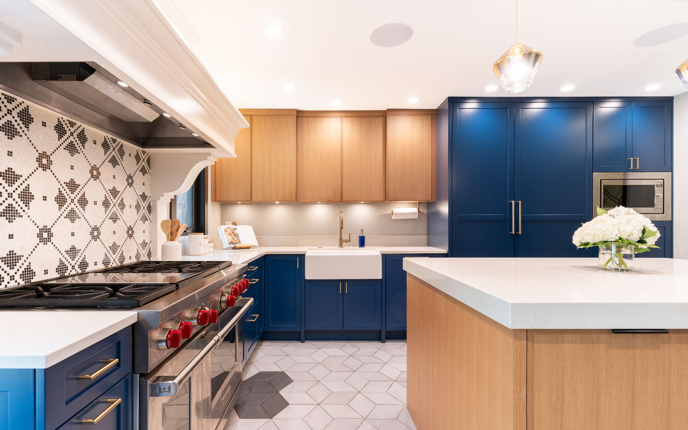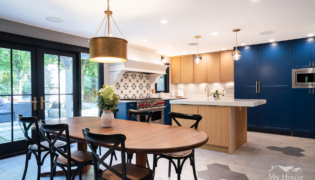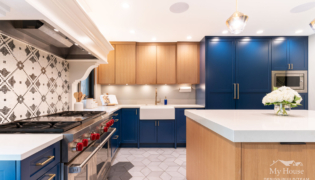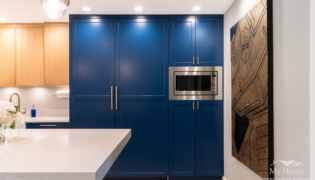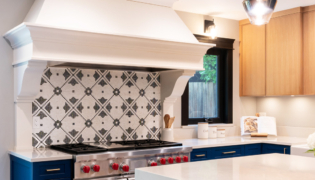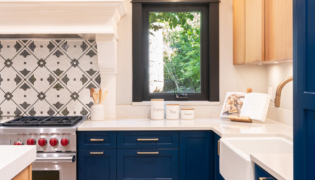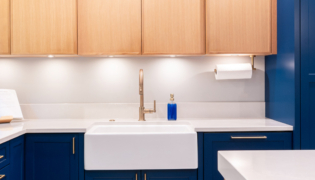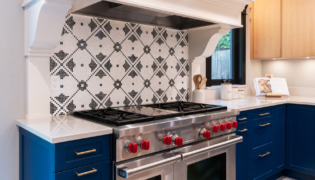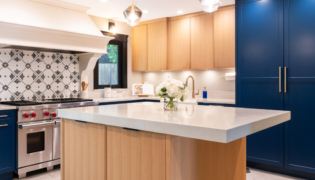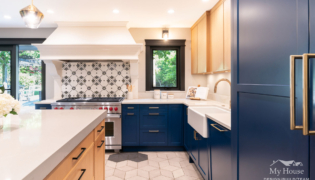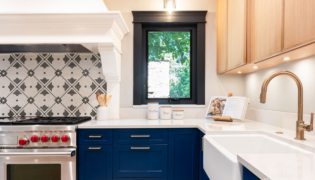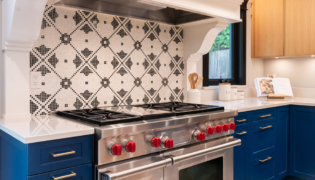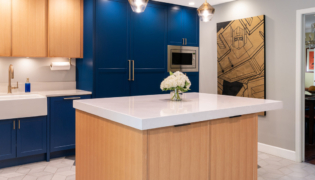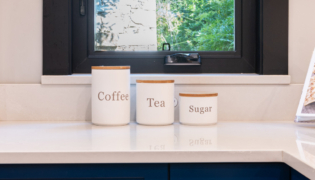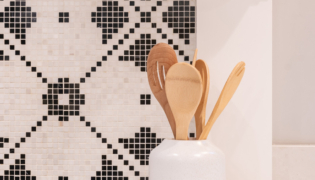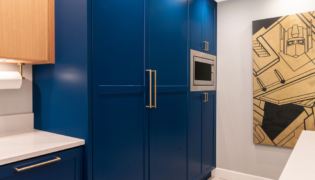A Pop of Color
This kitchen was stuck in the past with dated wood cabinets, old fixtures, and a layout that didn’t make the most of the space. The closed-in feel was emphasized by a bulky peninsula and dark red walls, leaving the area feeling cramped and uninspiring. Our mission was to open it up, bring in light, and create a vibrant, functional space perfect for cooking and gathering.
We started by reconfiguring the layout for better flow and functionality. The stove was moved to the opposite wall, allowing for more counter space and an improved cooking area. To brighten the room, we added a small window and extended the door, letting natural light flood in. The peninsula was removed to open up the space, making way for a large island that now serves as a central gathering spot. This island not only offers plenty of prep space but also provides additional storage, making the kitchen as practical as it is beautiful.
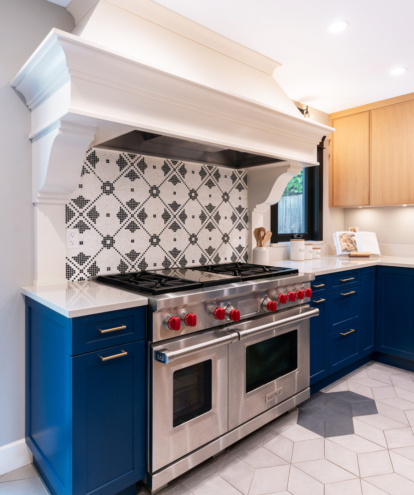
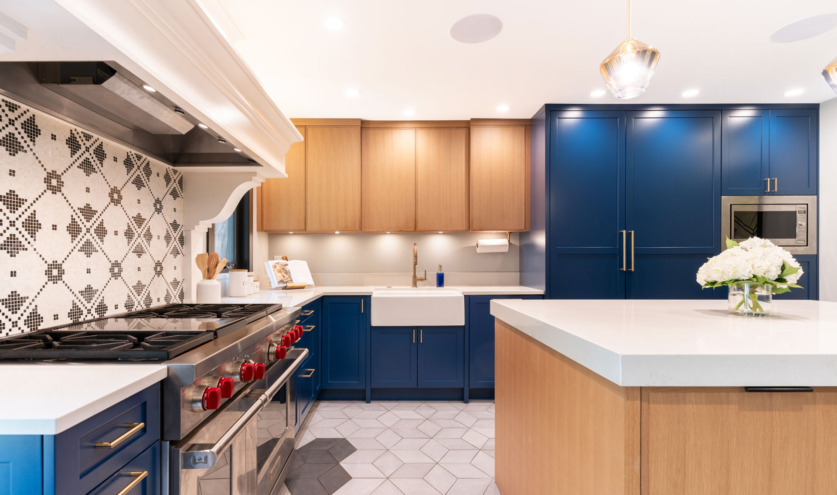
The cabinetry was given a bold makeover with a playful combination of bright blue and natural wood, adding a modern touch while maintaining a warm and welcoming feel. We opted for a classic white farmhouse sink and integrated the fridge seamlessly into the cabinetry for a cohesive look. To make a statement, we chose a graphic-style tile backsplash that adds a pop of pattern and personality. The floor was updated with uniquely shaped tiles, bringing a playful vibe to the space.
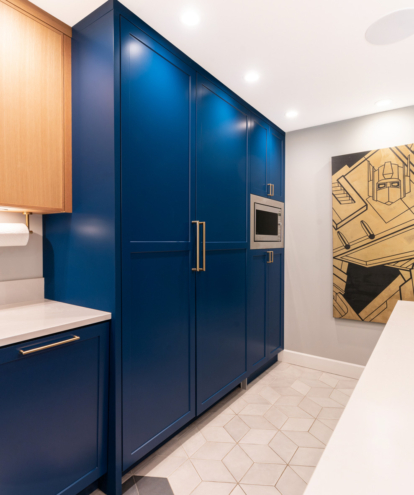
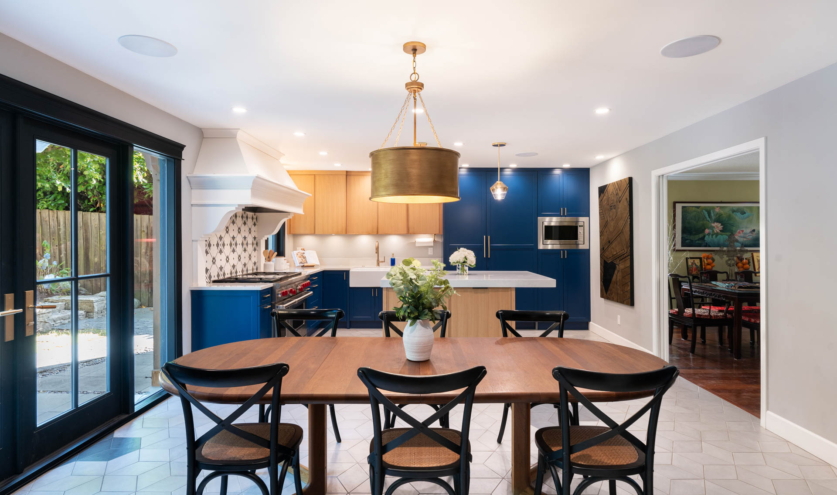
To complete the transformation, statement lighting was installed over the island and dining area, adding both functionality and a touch of drama. This kitchen is now a bright, bold, and beautiful space.
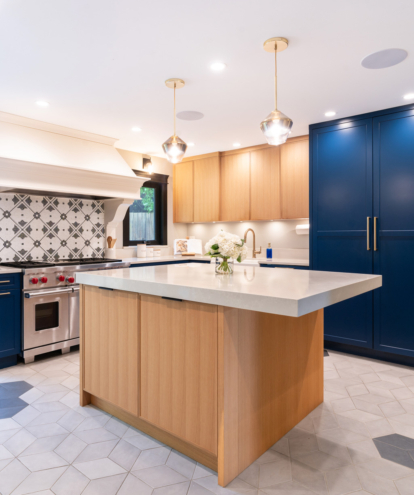
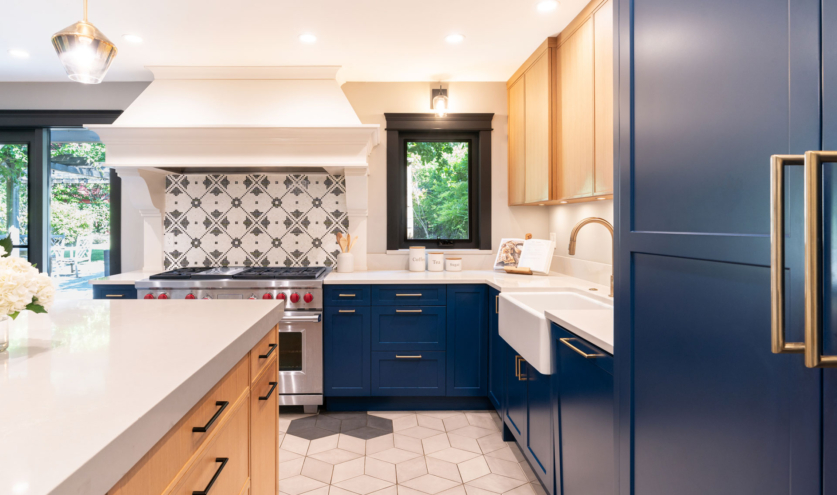
Before and After
Move the slider across the image to see the before and after of various rooms in the house.
Follow this home through its amazing transformation. Because of the large scale changes our camera angles may shift from before to after.
