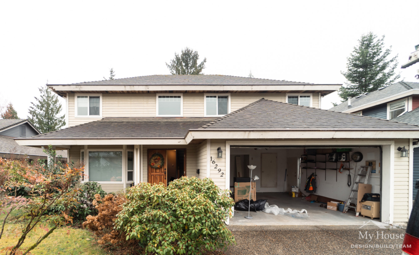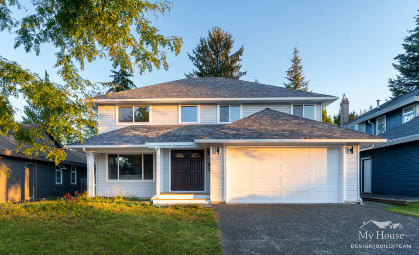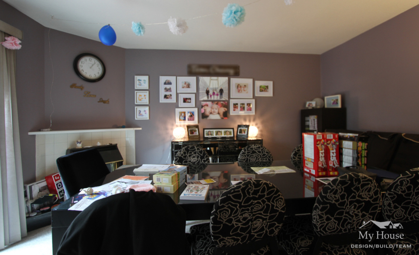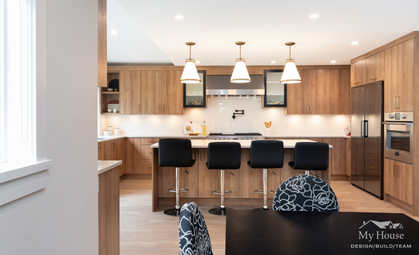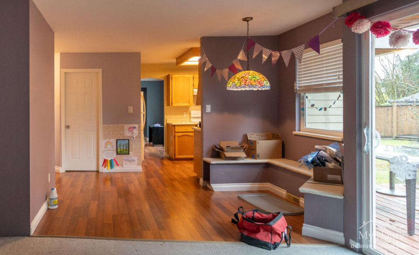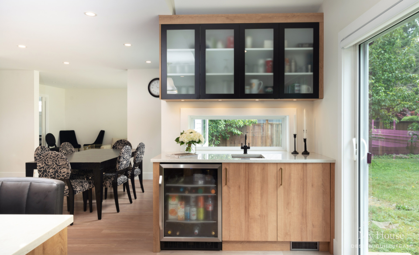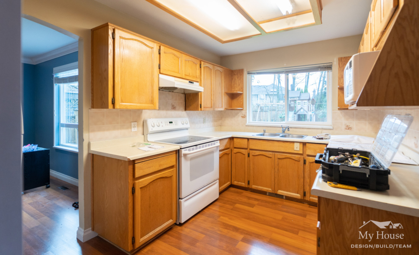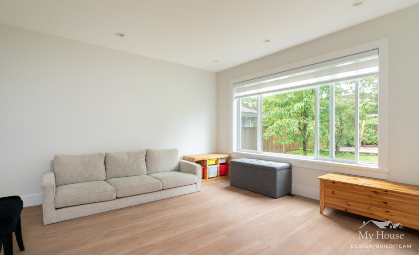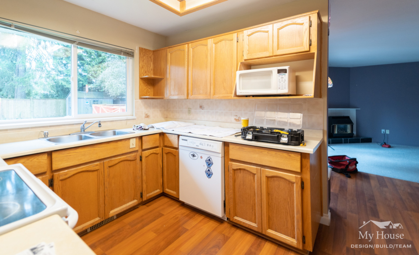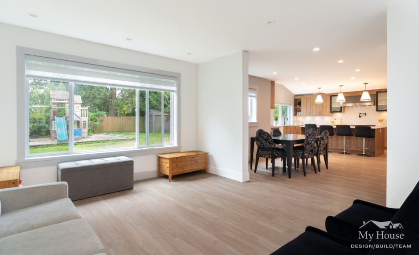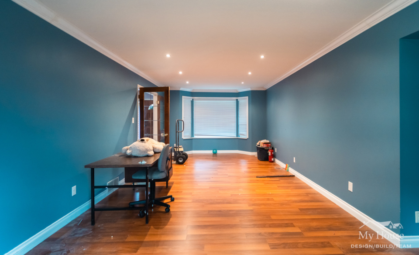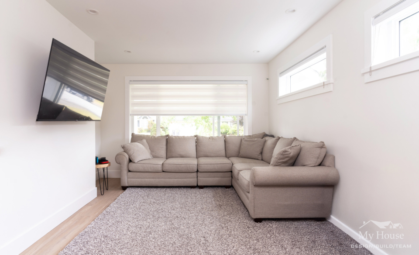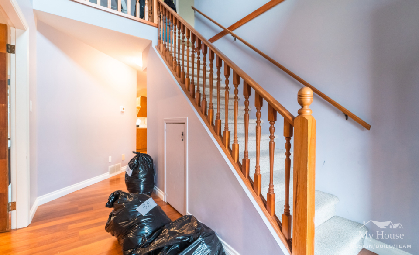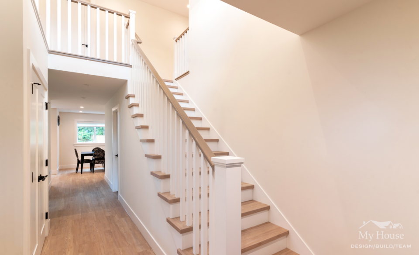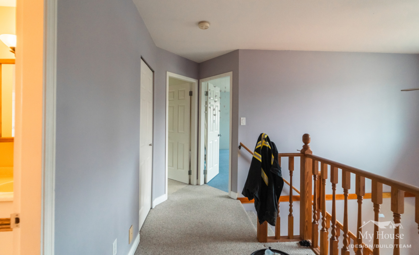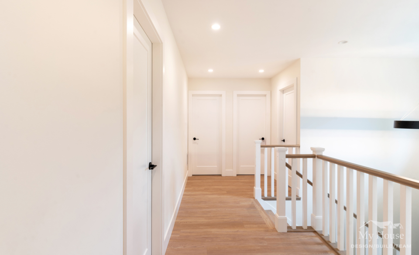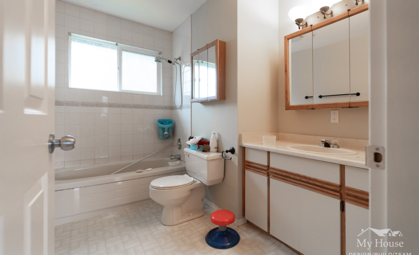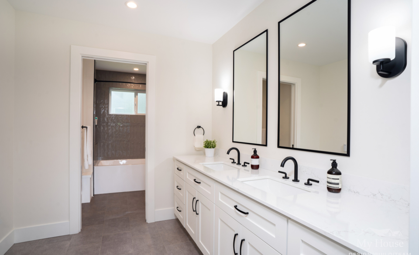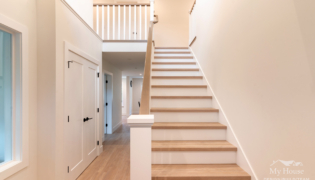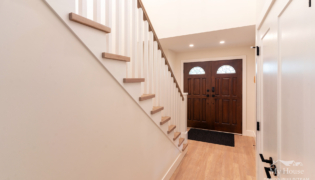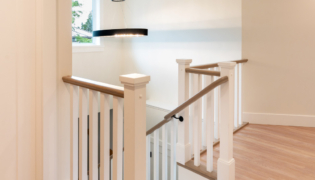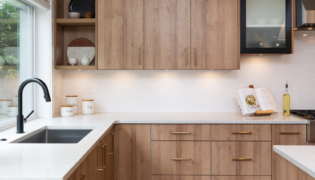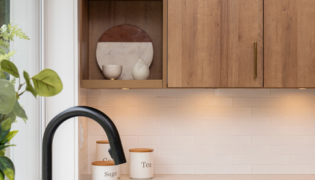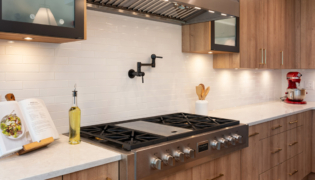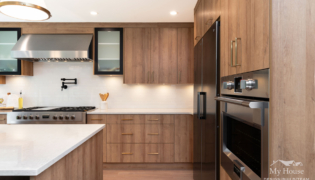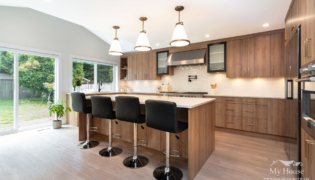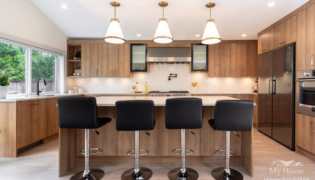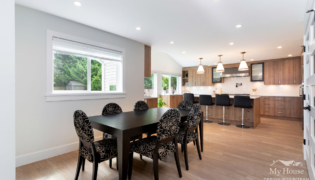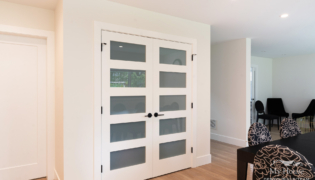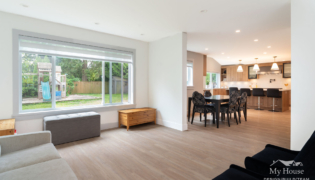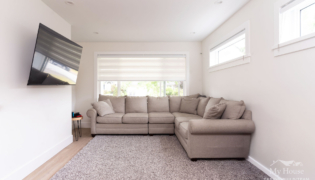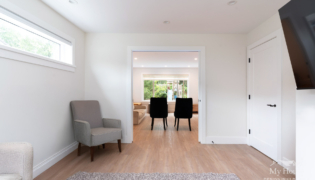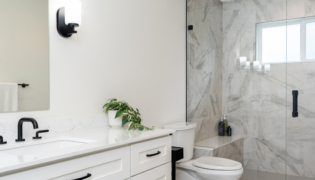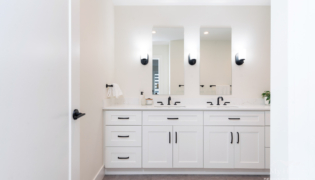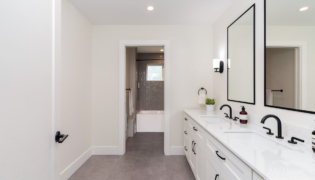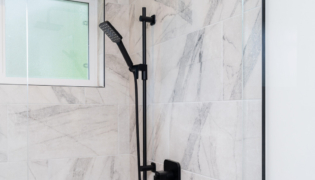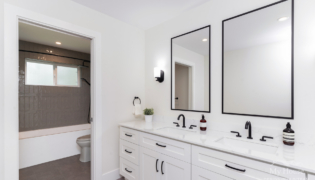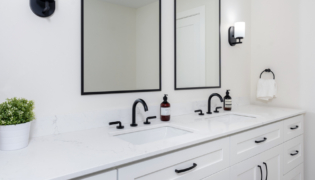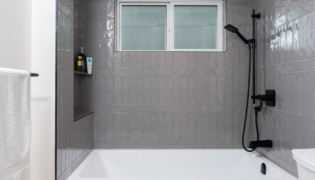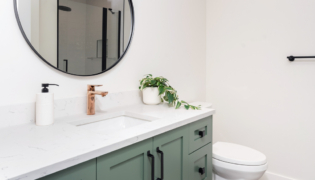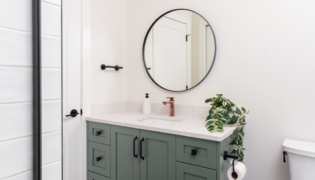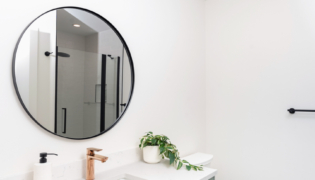A Touch of Noir
This home underwent a stunning transformation from top to bottom, completely reimagining the layout and design to create a modern, functional space for everyday living and entertaining. We began with the heart of the home—the kitchen—moving it to the far side of the house and opening it up to the rest of the space. What was once a closed-off, isolated kitchen is now an integrated part of the home, allowing more natural light from the window, increased storage, and improved flow throughout the living areas.
The kitchen now features medium wood grain cabinetry with sleek matte black accents and brushed gold hardware, adding a touch of warmth and sophistication. A large, expansive island serves as the focal point, providing ample prep space and seating for the family. Crisp white countertops and three statement pendants over the island enhance the space’s clean, modern feel. We added a window above the sink for extra light and squared off the space where a fireplace once stood, creating a more functional layout that seamlessly connects to the dining and living rooms.
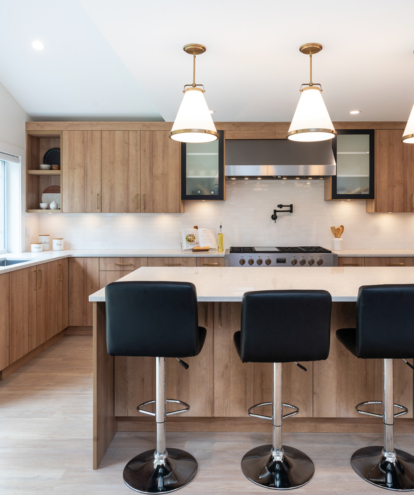
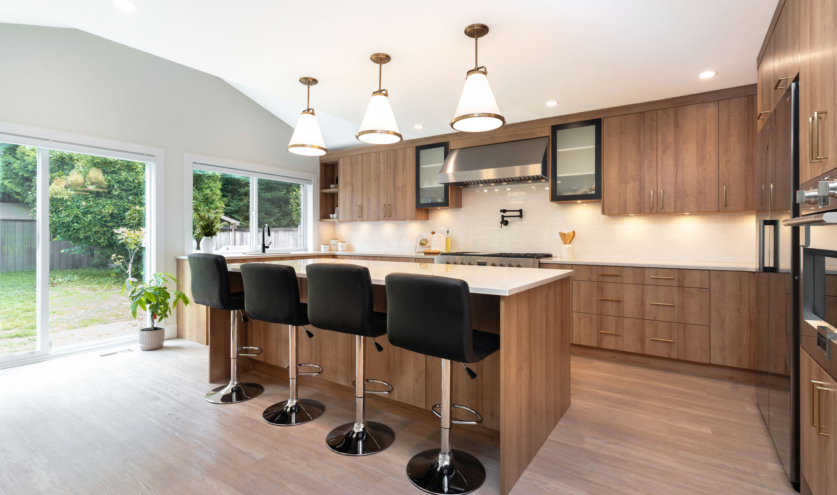
Both bathrooms were completely overhauled from their dated vinyl flooring and lackluster cabinetry to fresh, modern designs. The main bathroom is now a sleek white space with bold black accents and stylish grey flooring, creating a spa-like atmosphere. The powder room adds a pop of color with a rich green vanity, bringing personality and warmth to this small but impactful space.
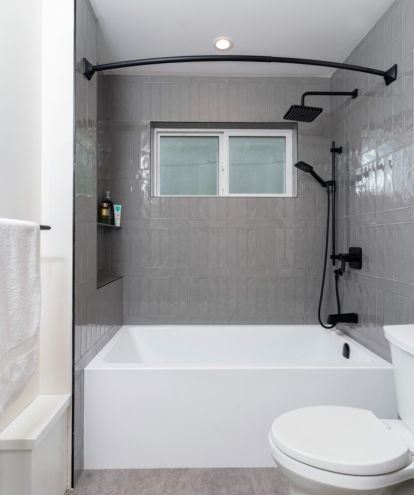
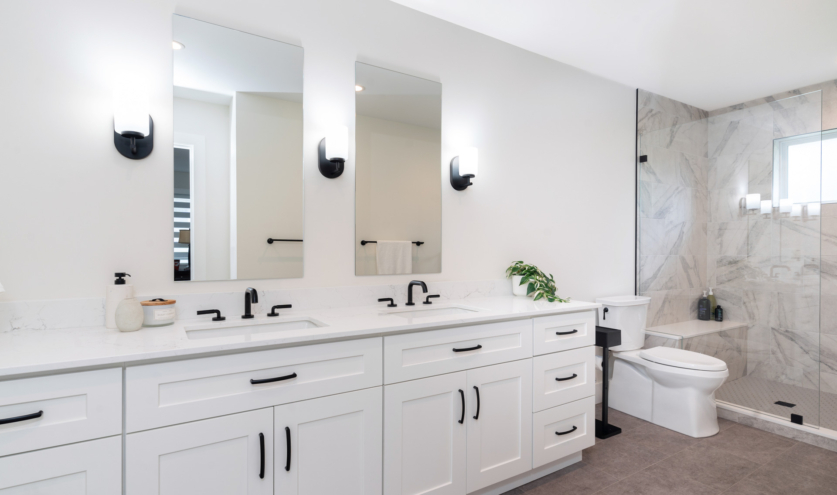
Finally, the home received a much-needed exterior facelift with new siding, windows, and a roof, elevating its curb appeal and improving overall energy efficiency.
This full-scale renovation has turned the home into a light-filled, modern oasis, with functional spaces that flow effortlessly, combining style, comfort, and practicality.
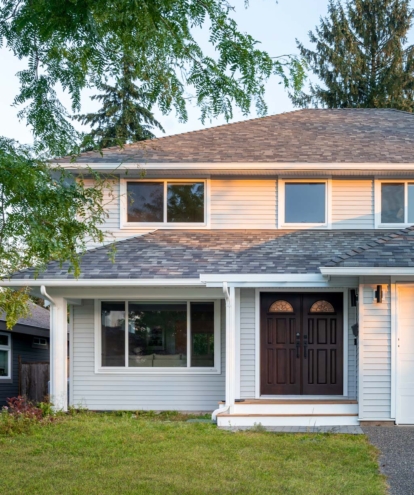
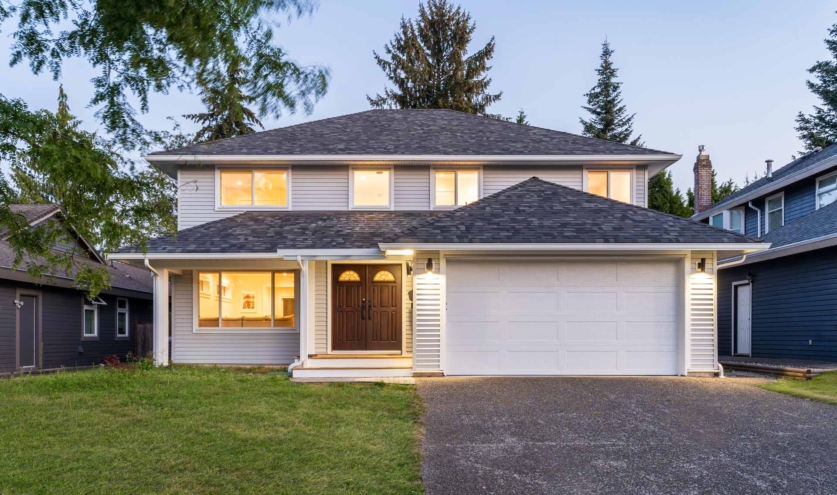
Before and After
Move the slider across the image to see the before and after of various rooms in the house.
Follow this home through its amazing transformation. Because of the large scale changes our camera angles may shift from before to after.
