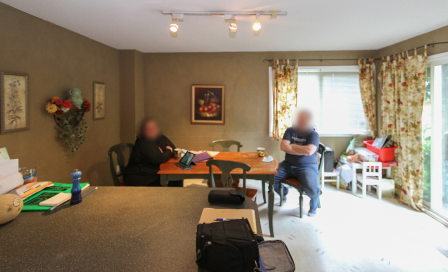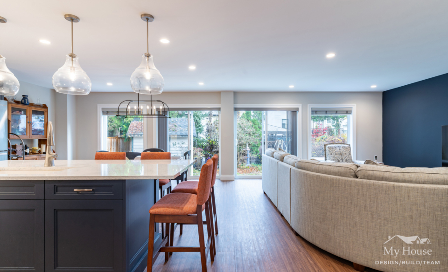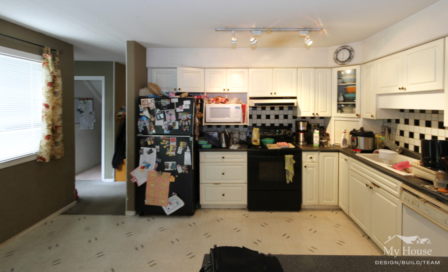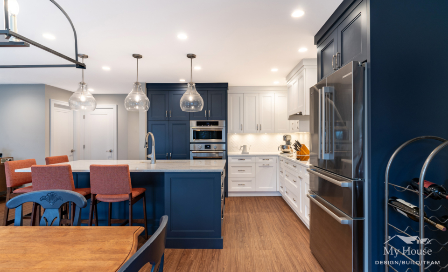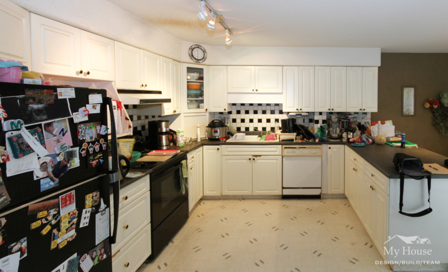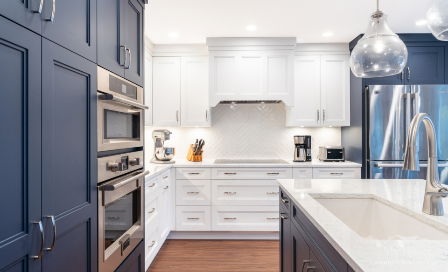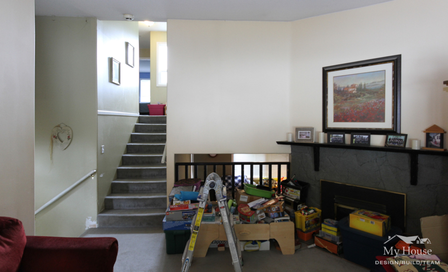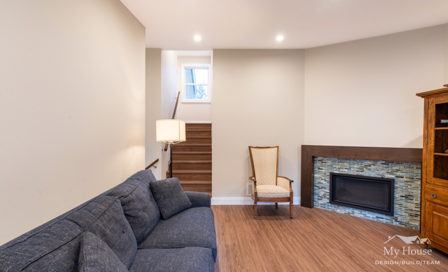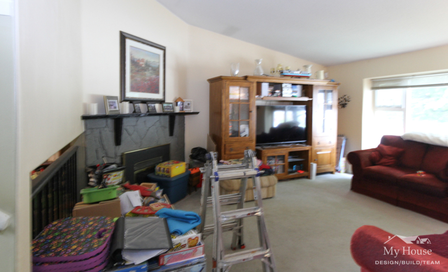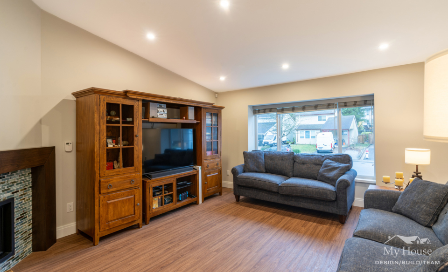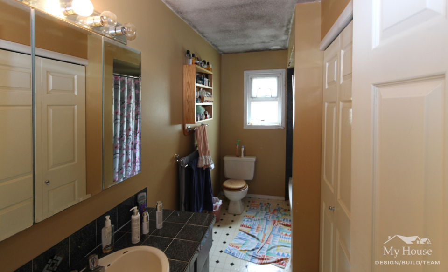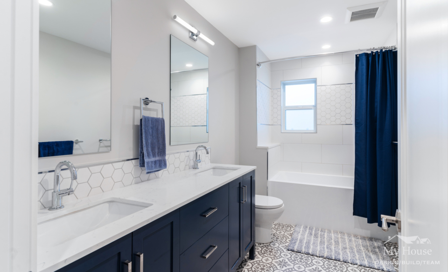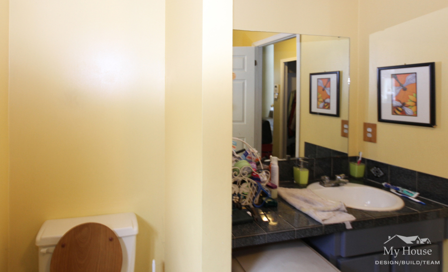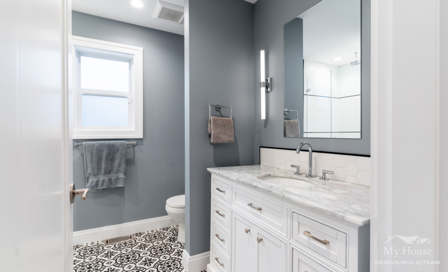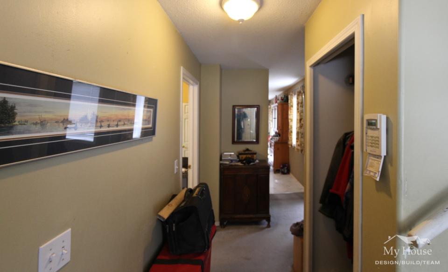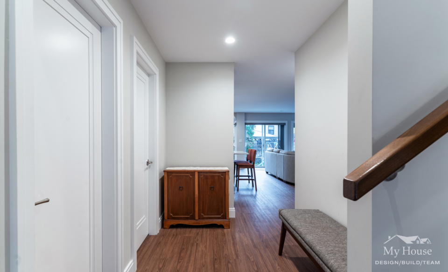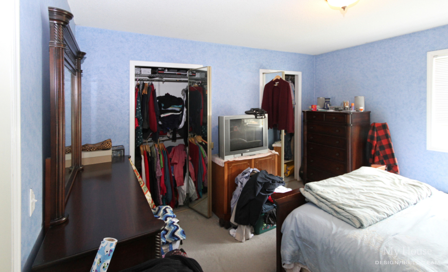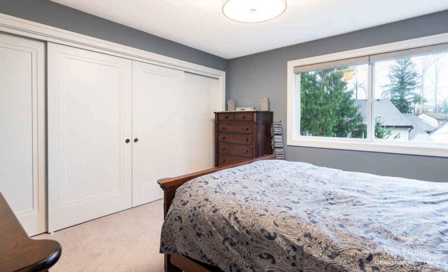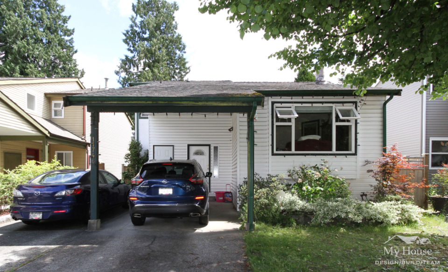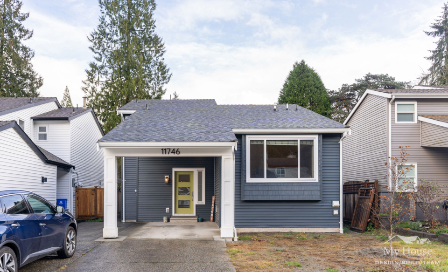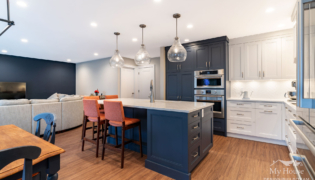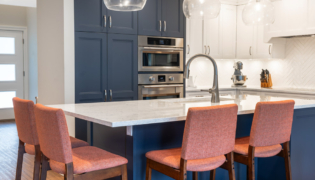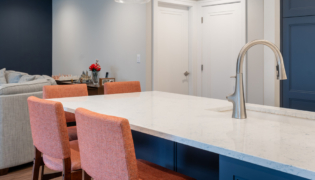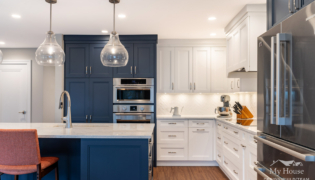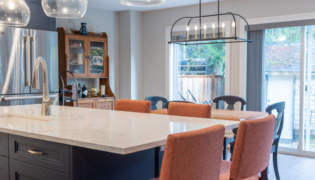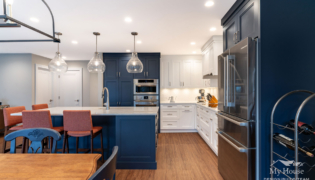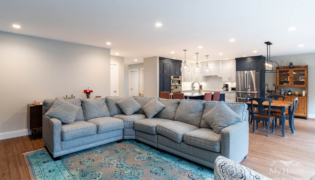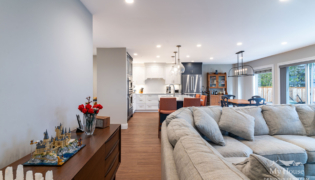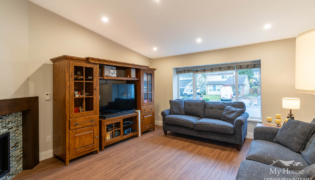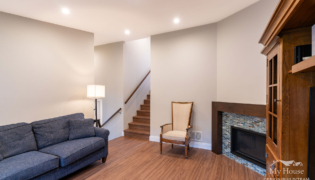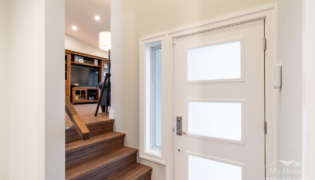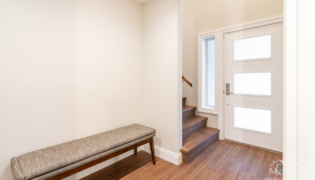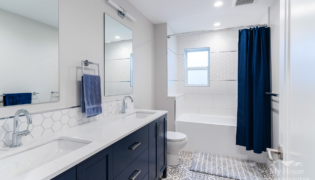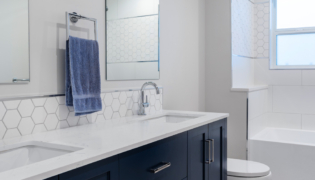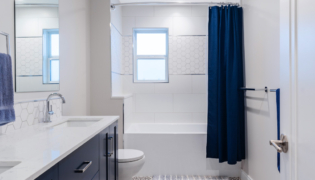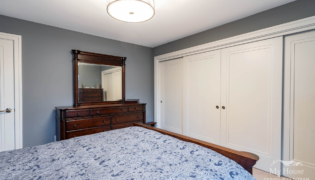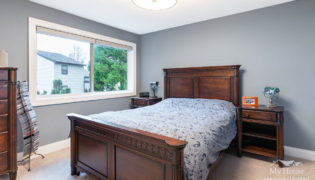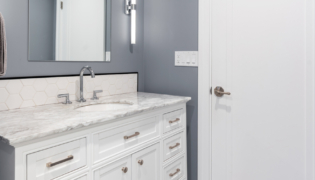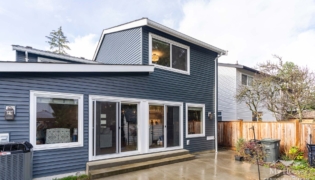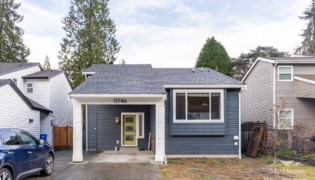Blue Herron House
This home was in dire need of modern upgrades and additional space to better accommodate the family’s lifestyle.
We began by refreshing the exterior with brand-new siding and reinforcing the carport posts for a more robust and polished look. To enhance the living area, we added an extension off the kitchen and living space, creating an open-concept layout that promotes togetherness and flow.
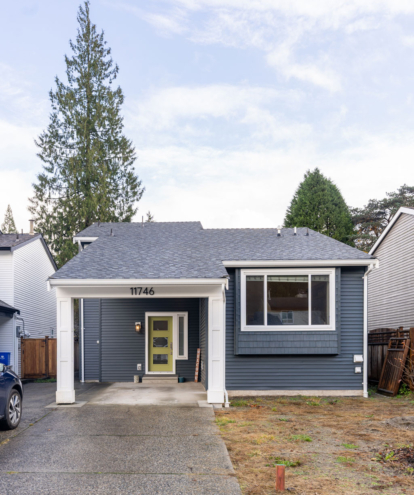
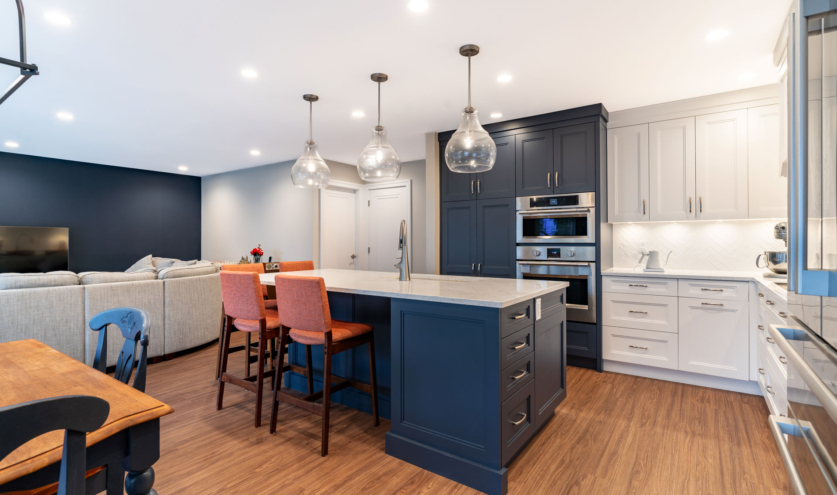
Where the old dining room once stood, a stunning two-tone navy and white kitchen with stylish herringbone tile now takes center stage. By reconfiguring the kitchen layout, we opened it up to seamlessly connect with the dining and living rooms. The new design features a spacious island with seating for four, perfect for casual meals and entertaining. The island also overlooks sliding glass doors that lead to the outdoors, creating an inviting indoor-outdoor living experience.
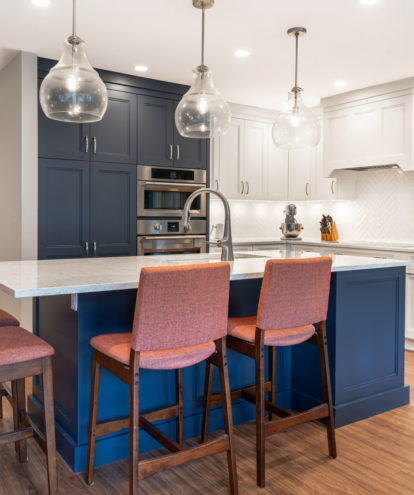
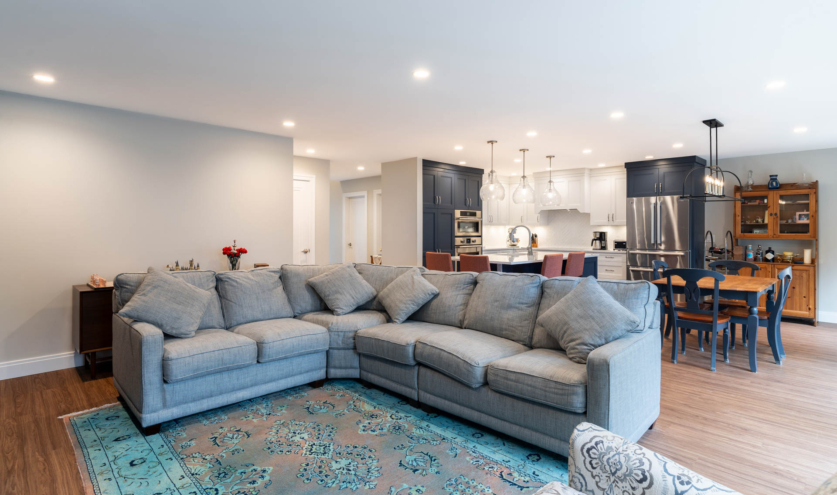
Both bathrooms were given a bold update with graphic tiles and rich navy vanities, adding character and sophistication. Throughout the home, fresh white paint brightens the space, while rich wood flooring brings warmth and continuity. The newly remodeled fireplace facade now sets the stage for cozy nights in, making this home both stylish and functional for modern family living.
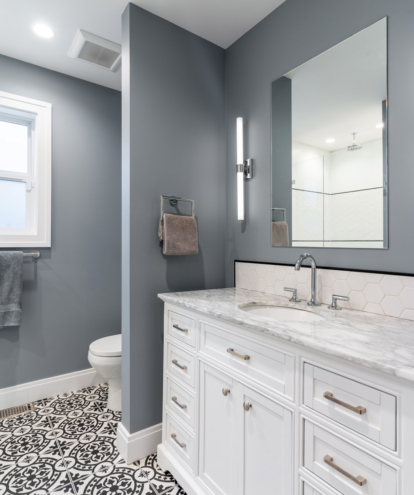
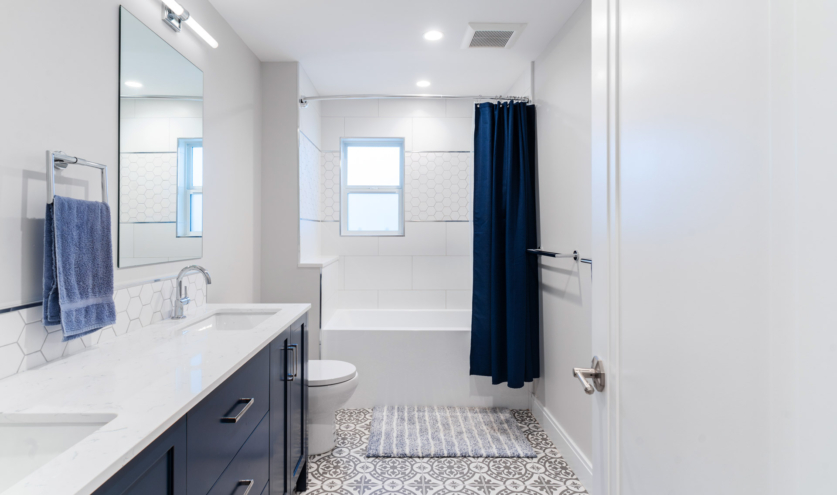
Before and After
Move the slider across the image to see the before and after of various rooms in the house.
Follow this home through its amazing transformation. Because of the large scale changes our camera angles may shift from before to after.
