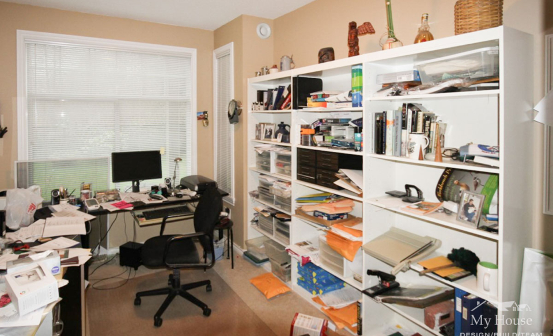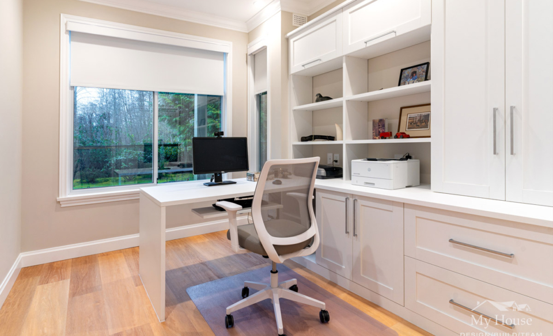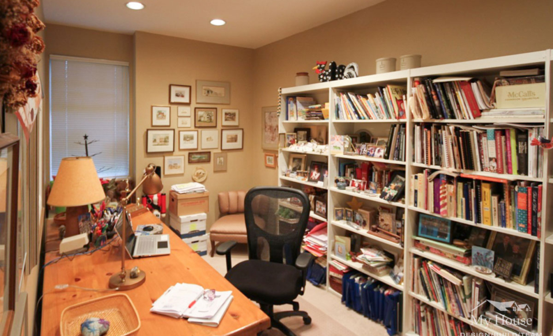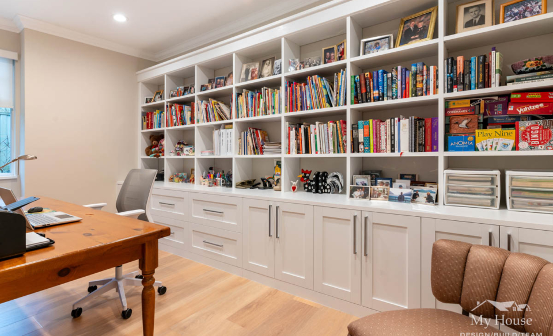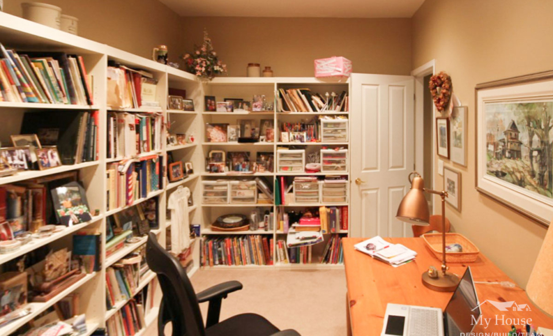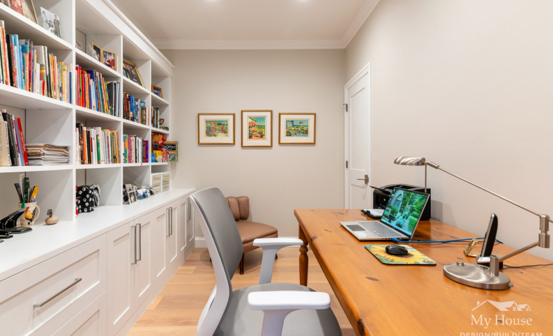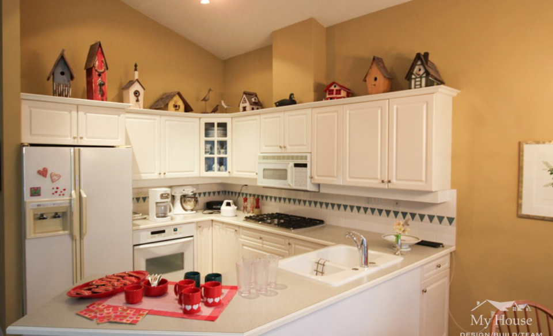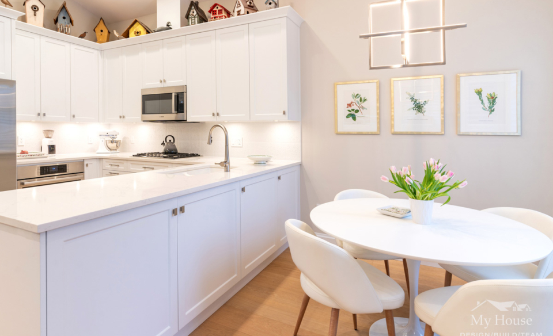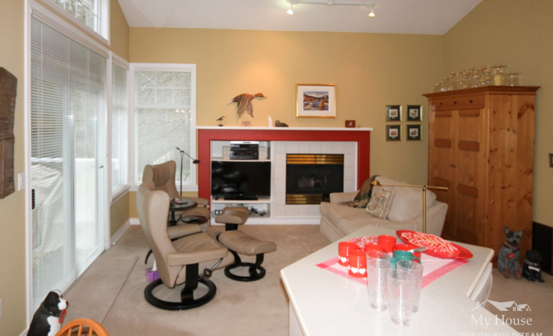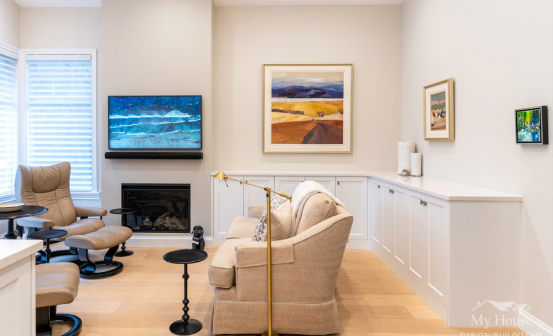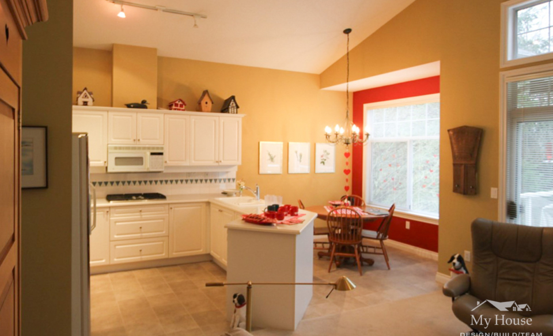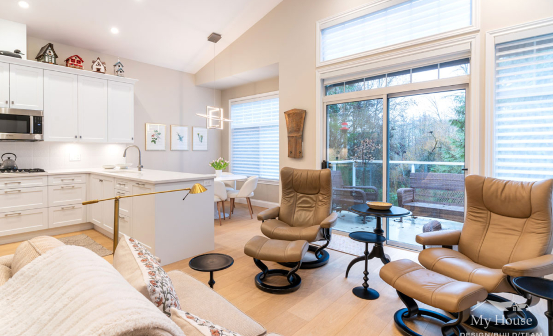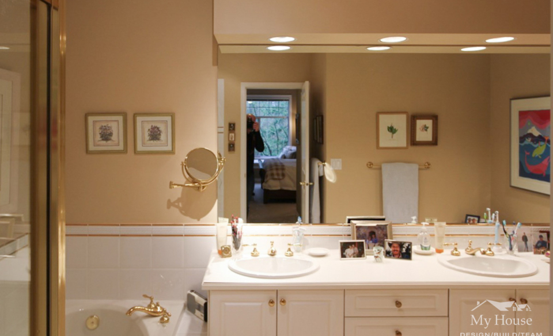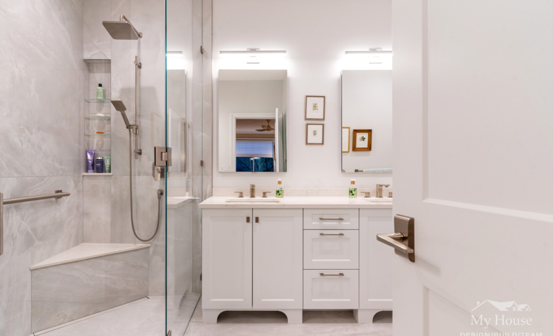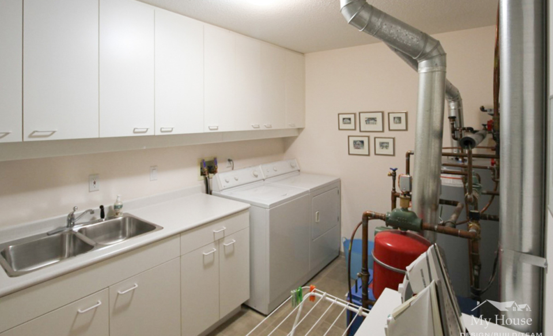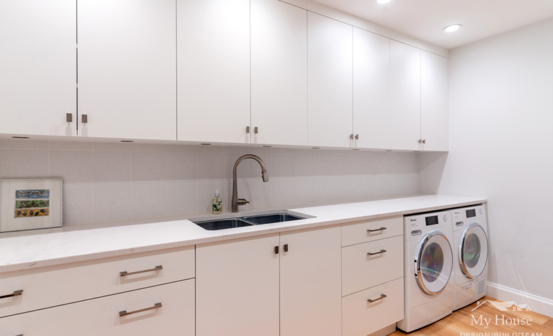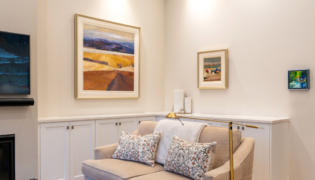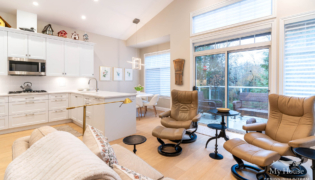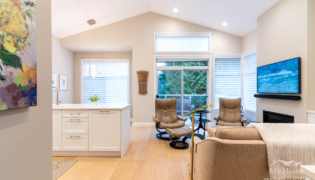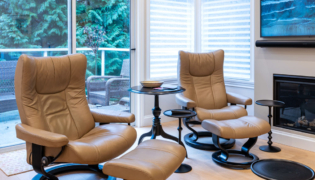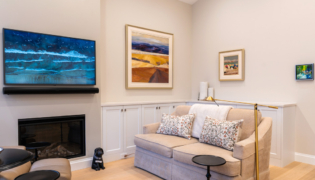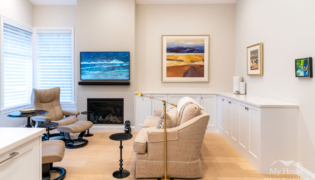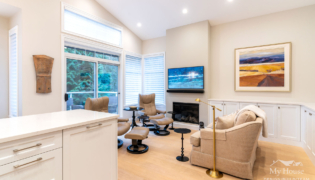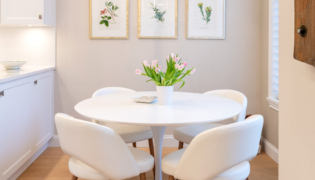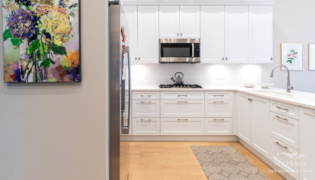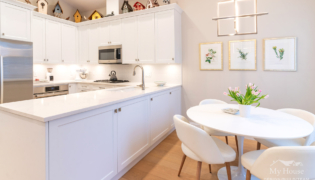Our Burnaby townhouse renovation project focused on transforming the upper floor to create a functional and stylish living space customized to our client’s needs. The kitchen was updated with a focus on accessibility and storage, ideal for a client who loves to cook and bake.
The family room fireplace was redesigned with added storage cabinets and a TV mount, while the primary ensuite featured an accessible walk-in shower with grab bars and a sleek makeup desk. We also installed recessed medicine cabinets, a wall-hung toilet, and large-scale tiles to elevate the space.
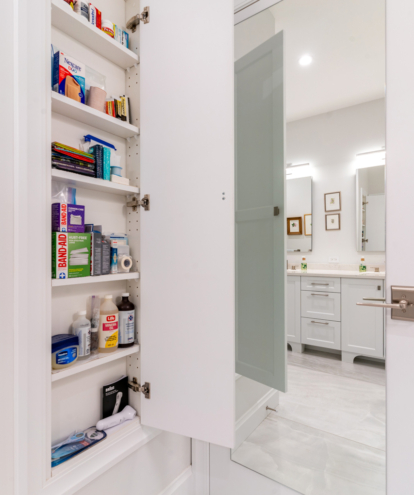

In the basement, we updated the flooring and created an open stairwell design for a more spacious feel. A new laundry space with compact appliances added storage, and the bathroom was updated with large-scale tiles and grab bars for accessibility, while keeping the tub as a feature. Lighting improvements and fresh paint tied the basement renovation together, creating a welcoming living space for our clients.
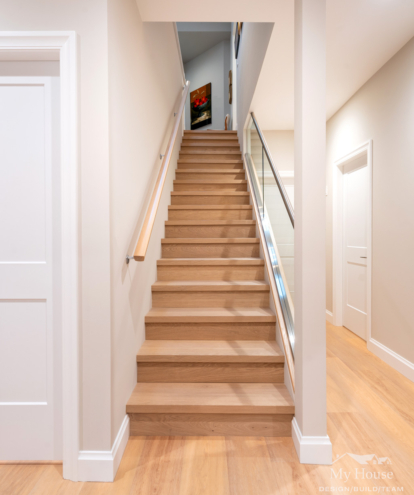
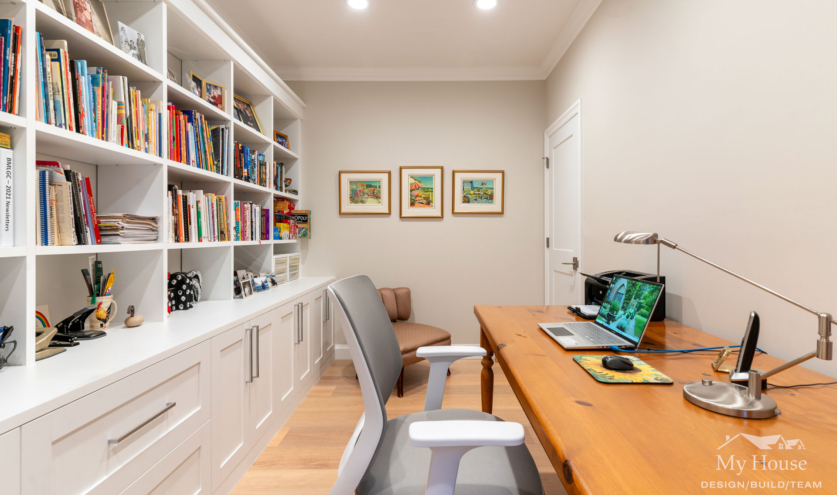
Before and After
Move the slider across the image to see the before and after of various rooms in the house.
Follow this home through its amazing transformation. Because of the large scale changes our camera angles may shift from before to after.
