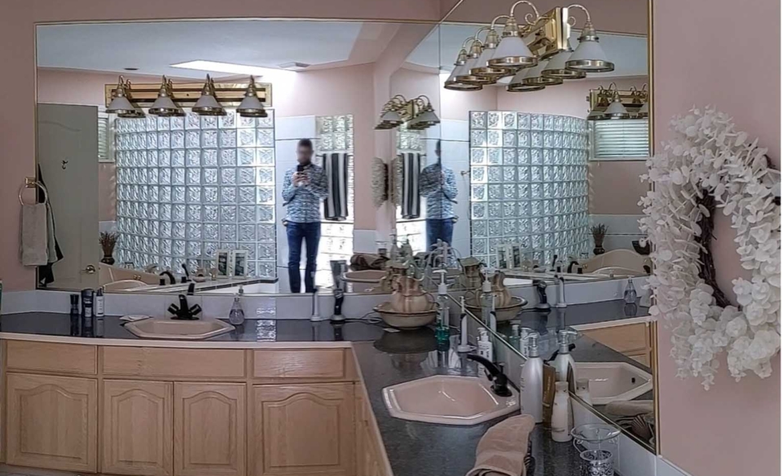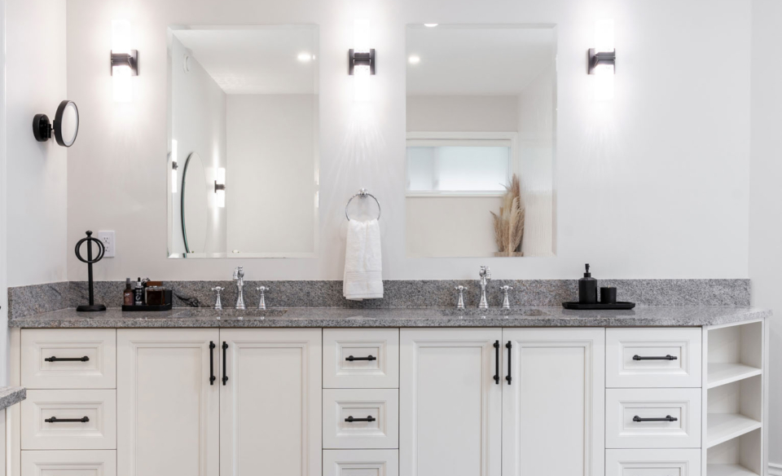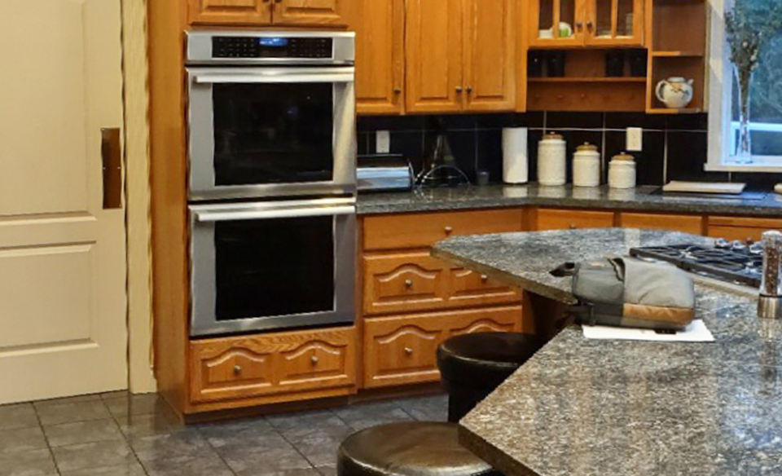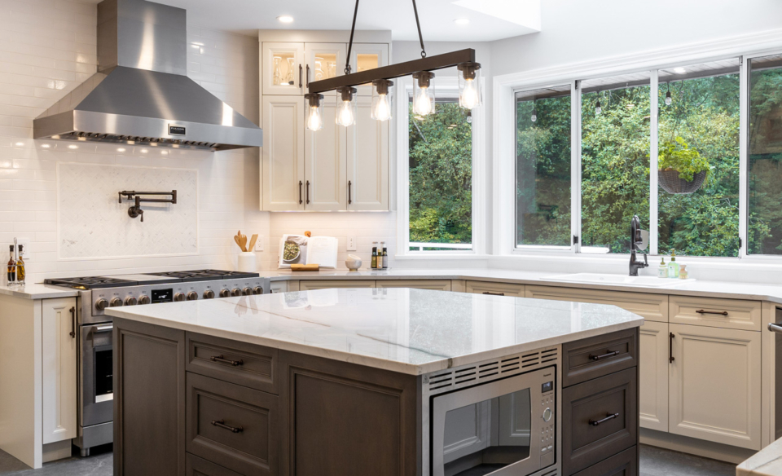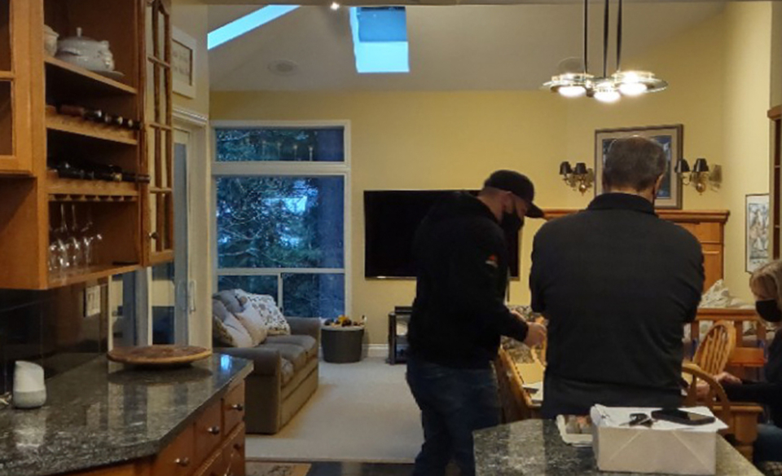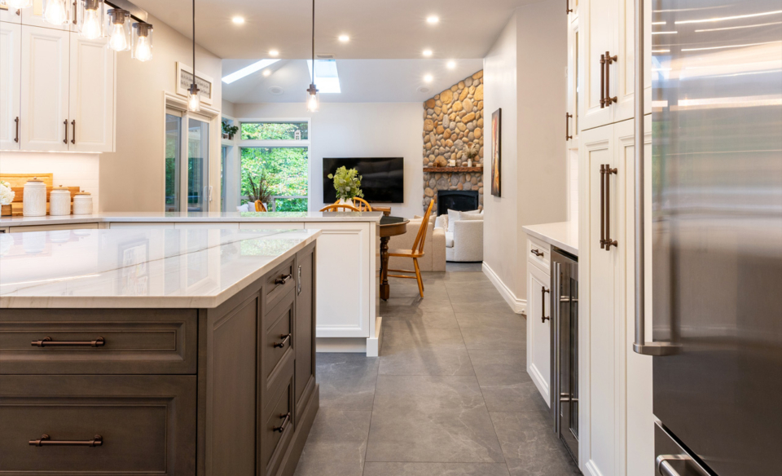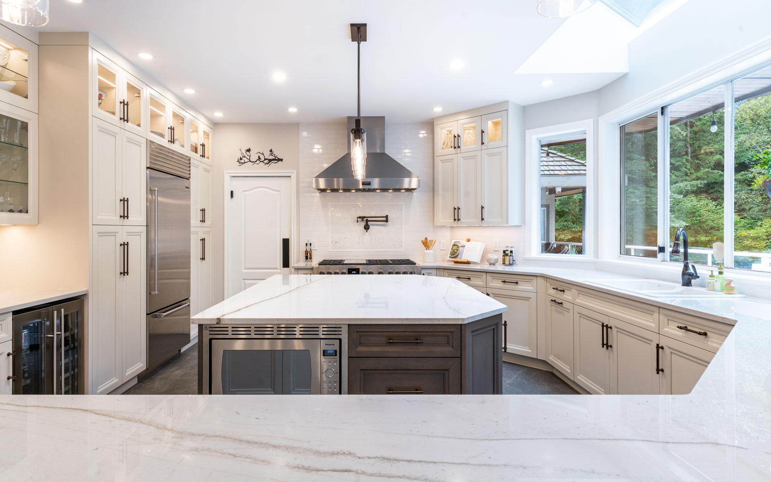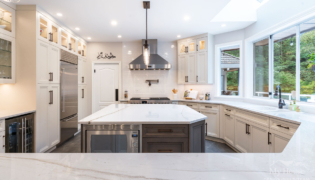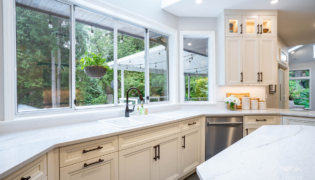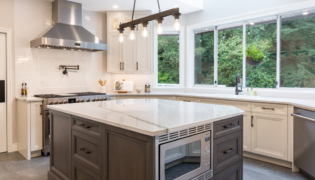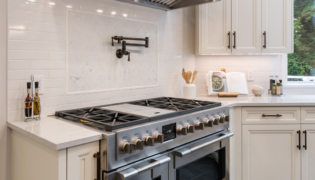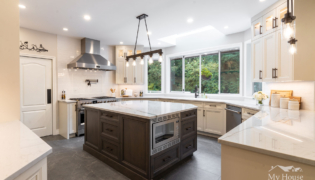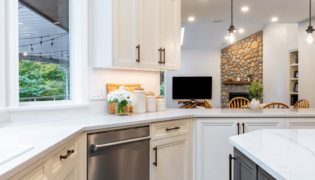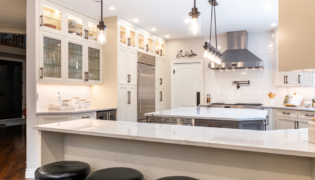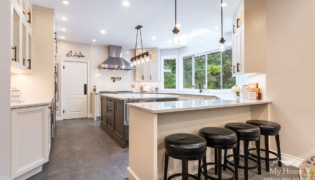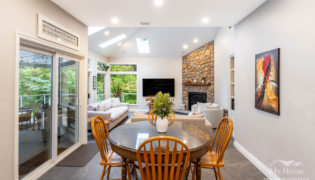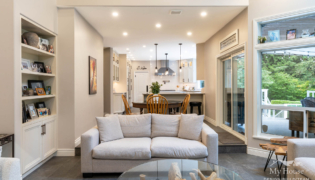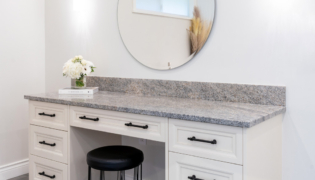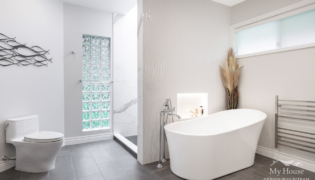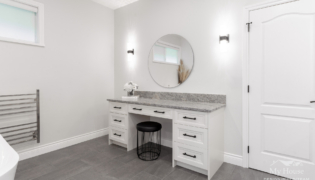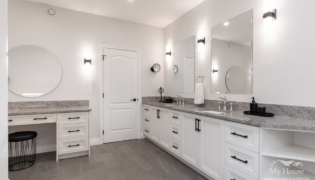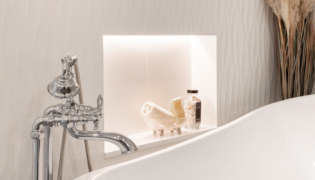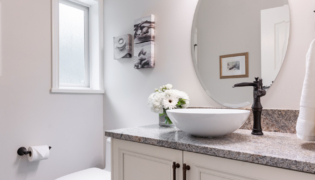Chefs Kiss
This home had its challenges—awkward angles, dark counters, and dated wood cabinets that made the space feel cramped and impractical. We saw the potential and reimagined the kitchen and bathroom to be not just functional but luxurious.
In the kitchen, we completely reconfigured the layout to transform it into a chef’s dream. The stove, previously awkwardly placed in the island, was moved to create a more efficient and open cooking space. The result? A kitchen any chef would envy, featuring integrated appliances, a sleek pot filler, and an expansive island with tons of prep space. The island also includes plenty of storage, making it both beautiful and highly functional.
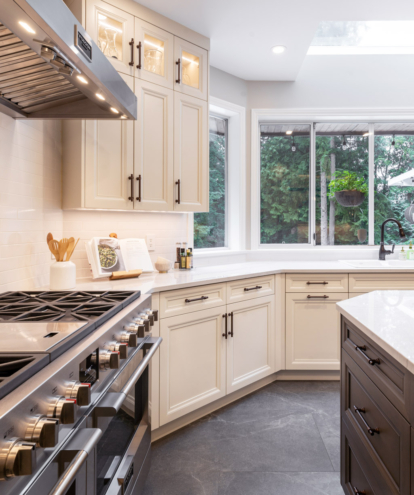
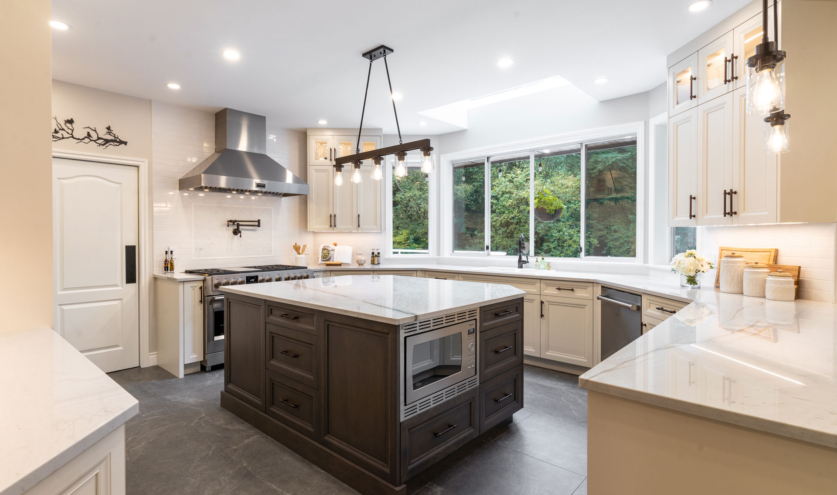
To enhance the space, we extended the cabinets all the way up to the ceiling, giving the kitchen a crisp, modern feel. We finished the look with fresh white cabinetry, slate grey marble floors, and framed the fridge with custom cabinetry and glass-faced storage, ensuring that the entire space feels cohesive and organized.
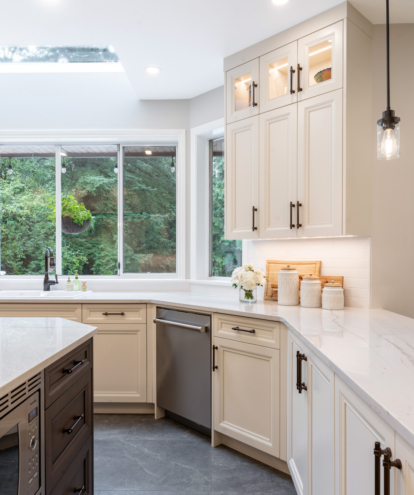
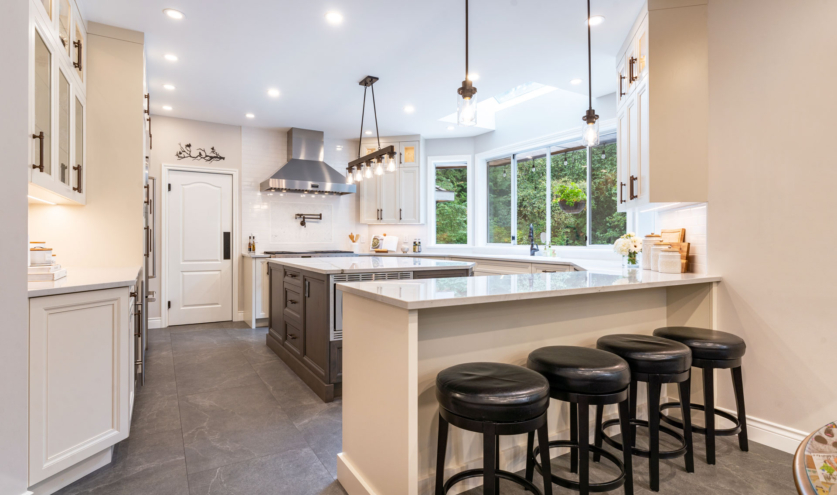
The bathroom received a complete overhaul as well. We gutted the outdated fixtures, cabinets, and tile, removing the old glass block divider wall, pink built-in bathtub, and surrounding tile. What we created in its place is nothing short of spa-like. A stunning standalone tub now sits elegantly beside a white waterfall-style tile wall, while the shower features a statement marble wall for added drama. The double vanity, in crisp white, offers abundant storage, making it both a stylish and highly functional space.
This renovation turned what was once a challenging layout into a modern, beautiful, and practical home, with spaces that seamlessly blend luxury and efficiency.
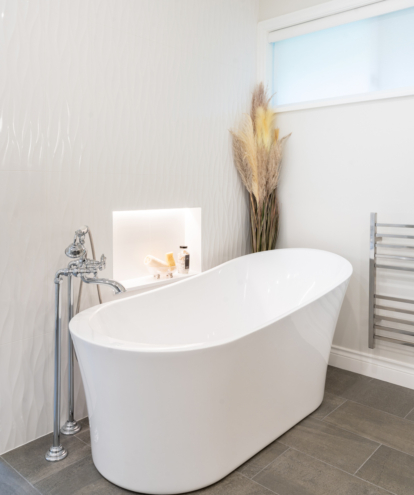
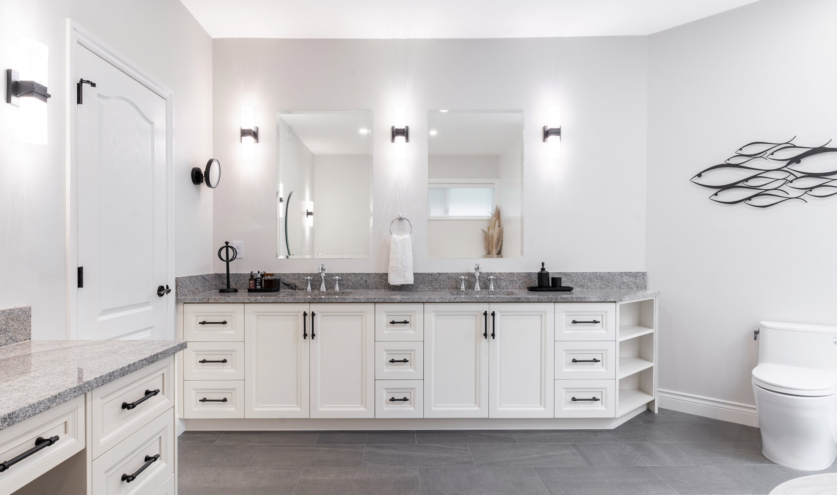
Before and After
Move the slider across the image to see the before and after of various rooms in the house.
Follow this home through its amazing transformation. Because of the large scale changes our camera angles may shift from before to after.
