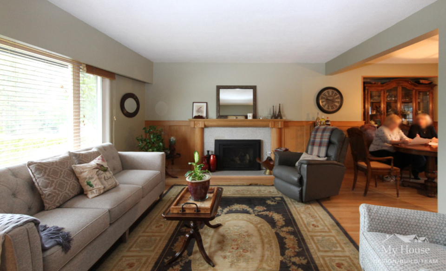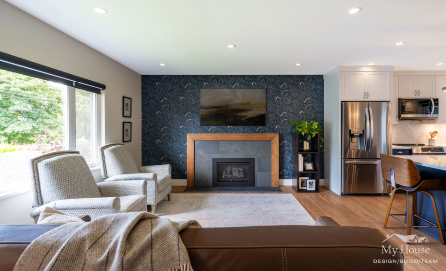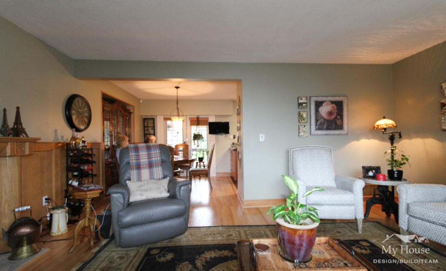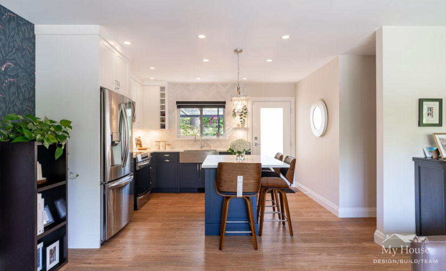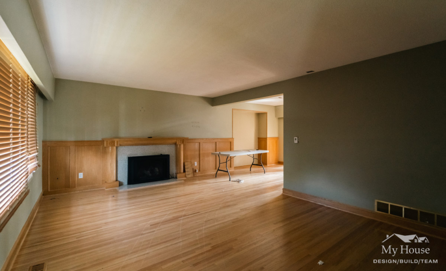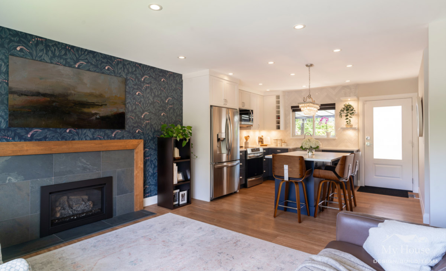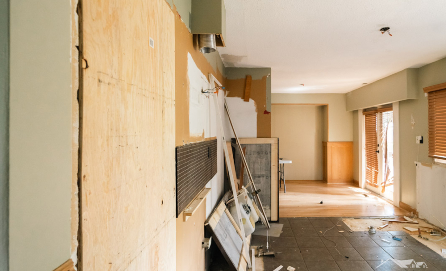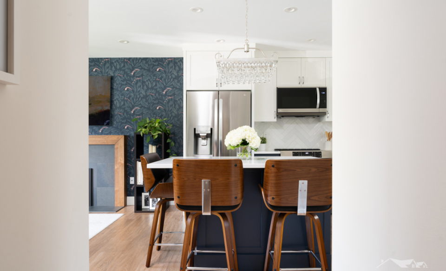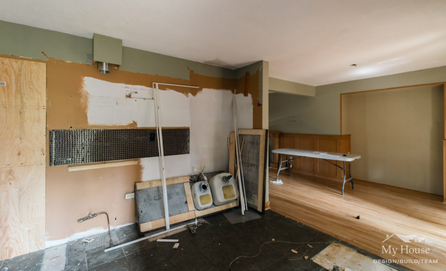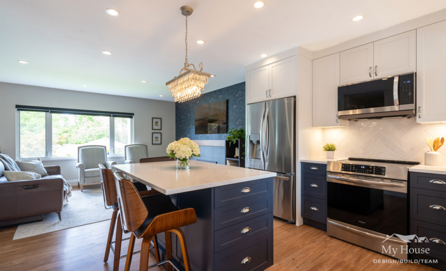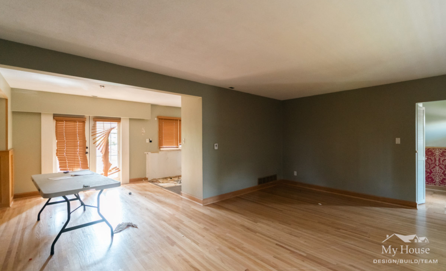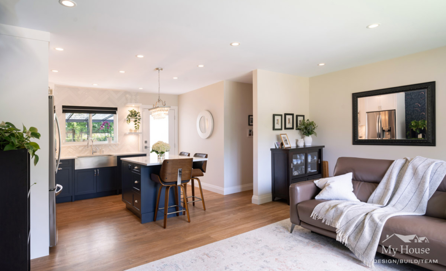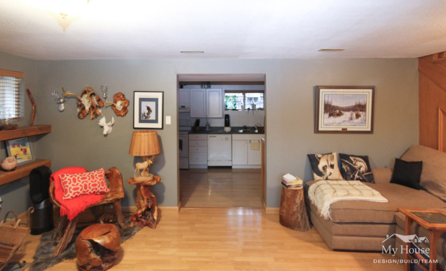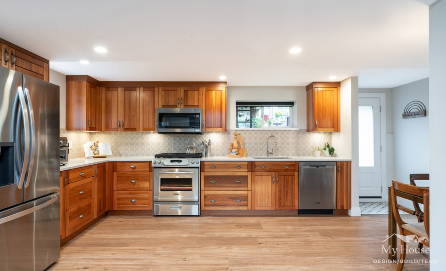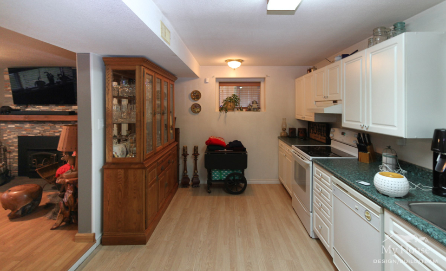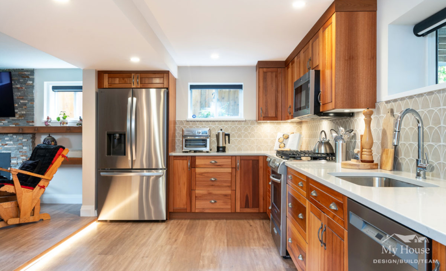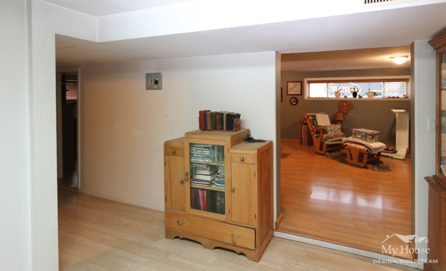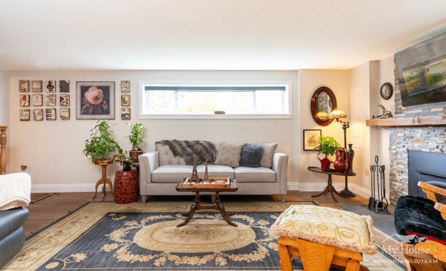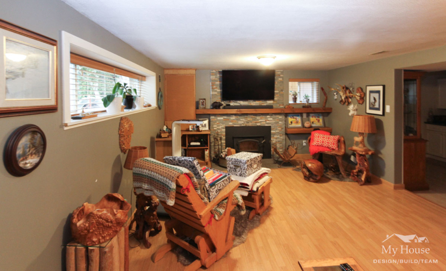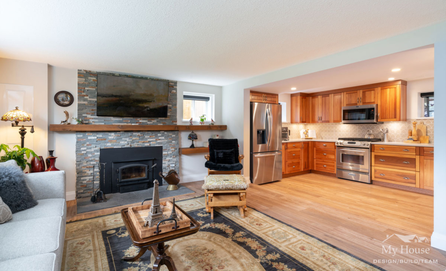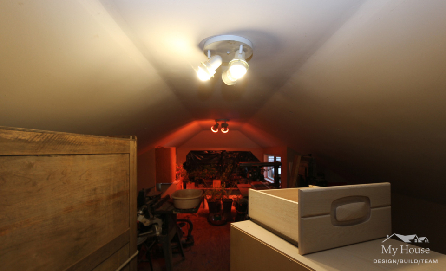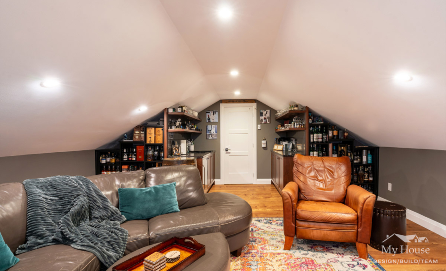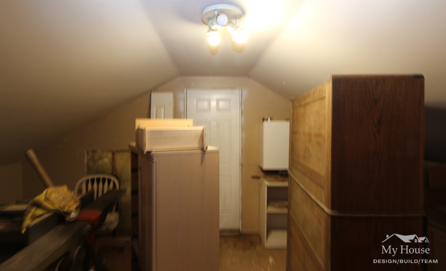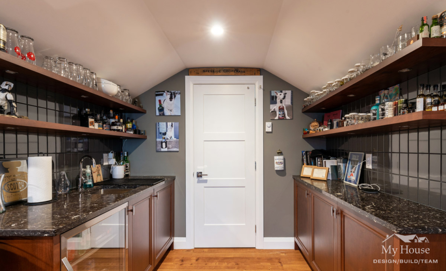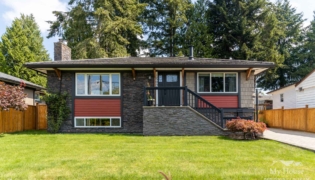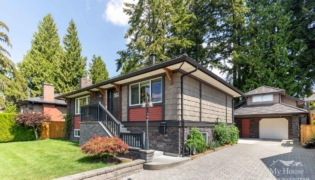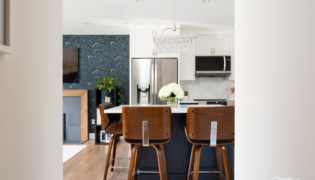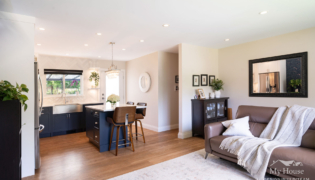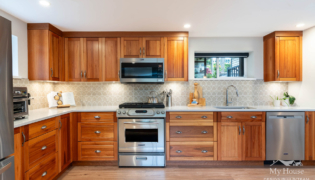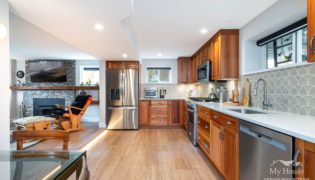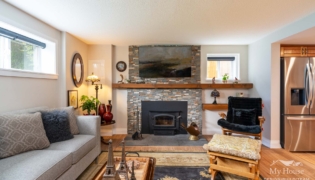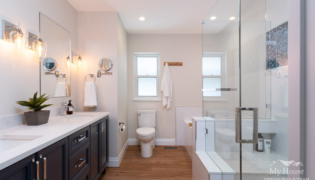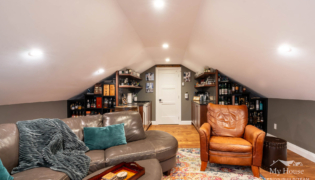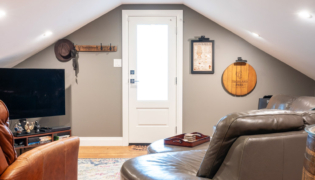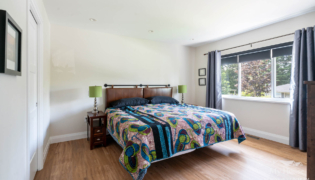Coastal Cove
Welcome to our multi-generational home! This space was once closed off and lacked flow, but we completely reimagined the top floor to maximize both functionality and openness.
We relocated the kitchen to create a seamless connection to the living area. A luxurious primary ensuite was added to the primary bedroom, while the existing bathroom was reconfigured for better use. We also transformed the secondary bedroom into a versatile den. The result is a bright, spacious home designed for easy entertaining and family gatherings.
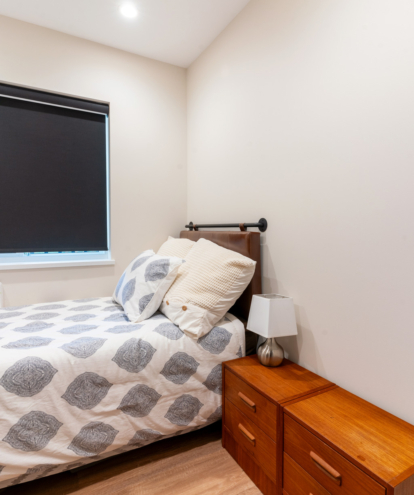
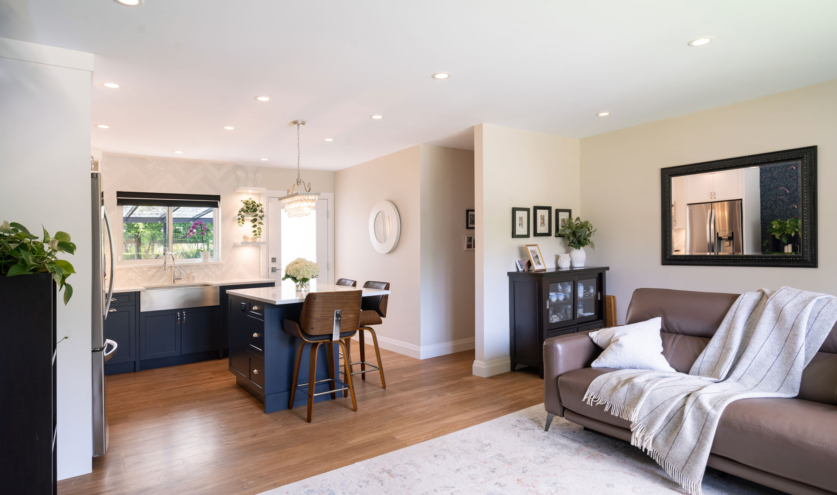
Every inch of this home was thoughtfully utilized.In the downstairs suite, we gave new life to the existing kitchen cabinets from upstairs, reducing waste and promoting sustainability. To enhance the space, we expanded the opening to the kitchen, bringing in more natural light and creating a brighter, airier feel. We also added floor lighting and pot lights, ensuring the suite feels welcoming and open throughout.
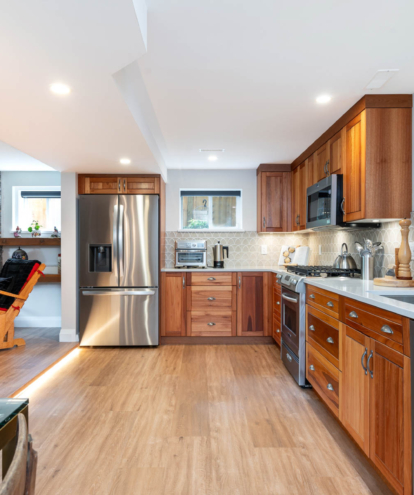
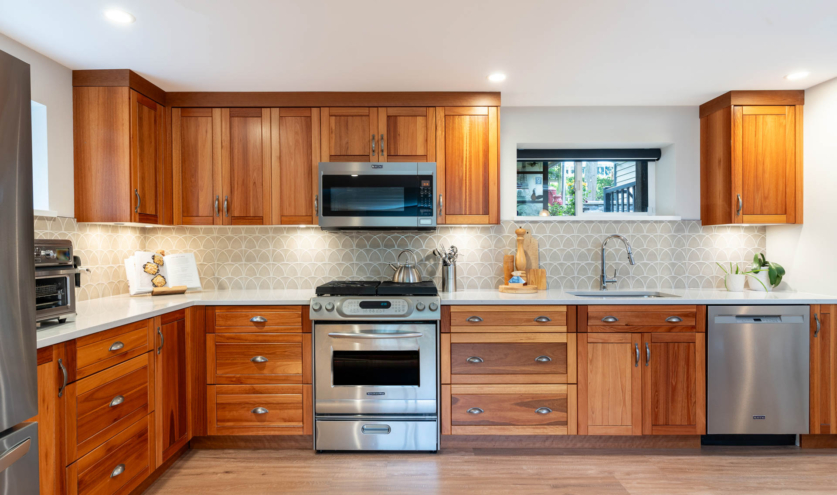
Over the garage, an unused space was transformed into the ultimate sanctuary for any whisky enthusiast. This once-forgotten area is now a cozy hangout perfect for enjoying drinks and good company. The addition of a custom bar makes it an ideal spot for entertaining, while fresh paint and new flooring breathe life into the vaulted space, giving it a warm, inviting vibe. It’s the perfect retreat to relax and unwind in style.
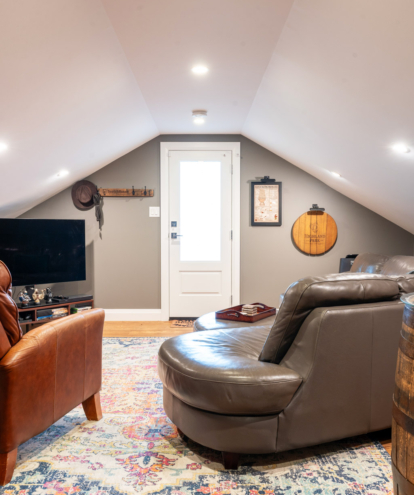
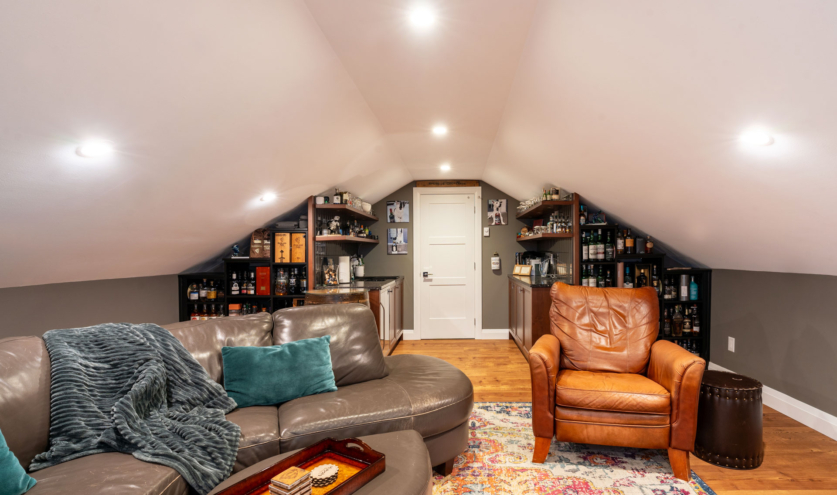
Before and After
Move the slider across the image to see the before and after of various rooms in the house.
Follow this home through its amazing transformation. Because of the large scale changes our camera angles may shift from before to after.
