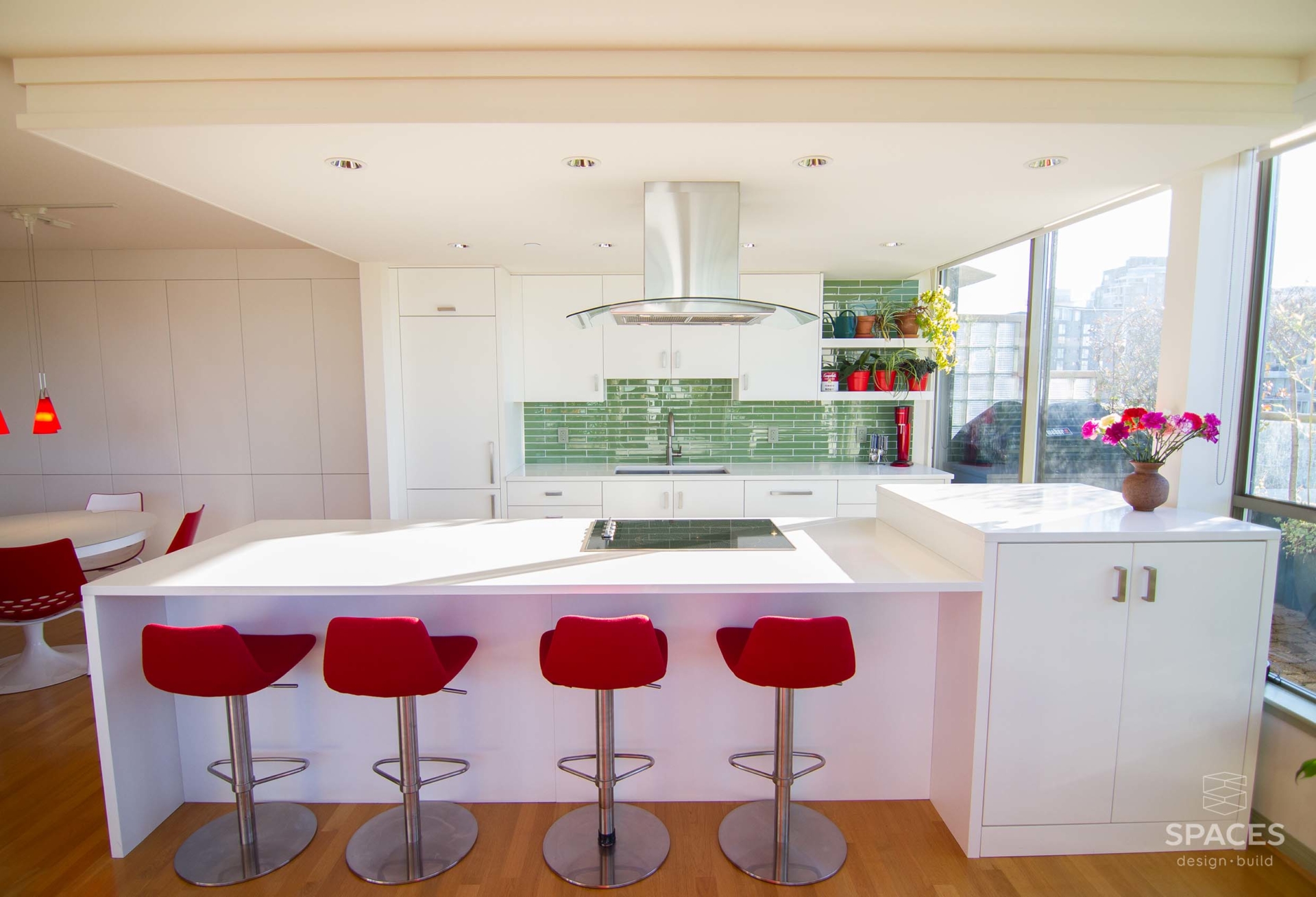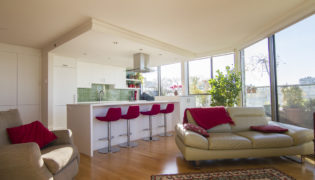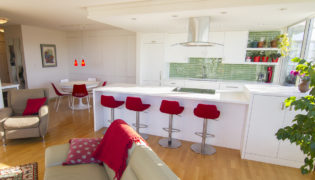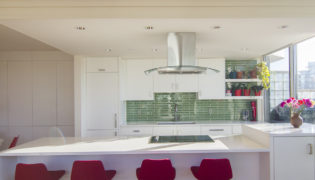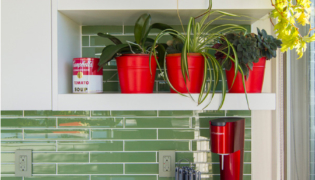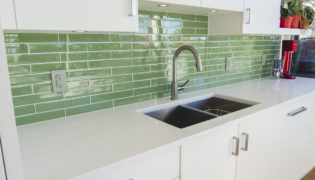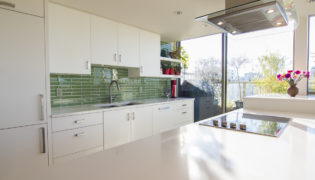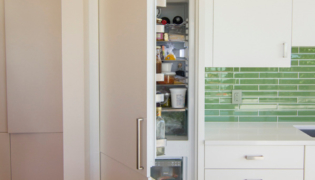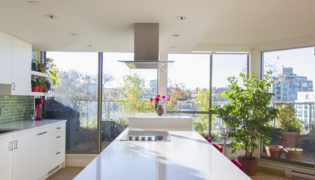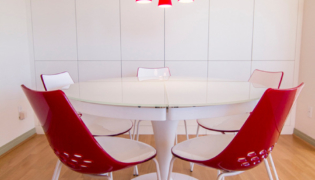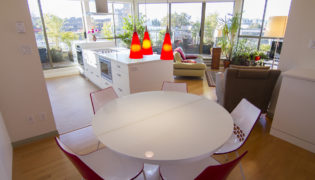Vancouver Creekside
An open concept kitchen condo renovation in Vancouver transformed a small condo into a brighter, more functional living space. No longer does condo living equal cramped, dysfunctional spaces. The owners of this condo renovation project in Vancouver wanted to increase the storage in their small, isolated kitchen and open the space to take advantage of the amazing Vancouver skyline view from their condo.
Condo renovations to increase functionality
The owners’ existing kitchen had very little storage and counter space. This renovation started by removing a partition wall to accommodate a new linear kitchen with peninsula counter. This also allowed seating for four at the kitchen peninsula.
To provide more storage space, the kitchen cabinet depth was increased to 15 inches, and sleek full-height cabinetry was added to the dining room wall to double storage space. The microwave is cleverly built into the cabinetry, and the oven was built raised in a demi-tall cabinet to add more storage.
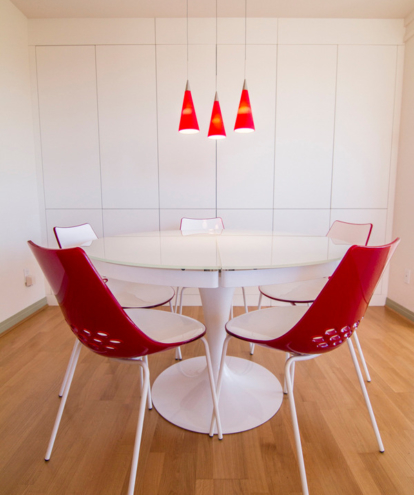
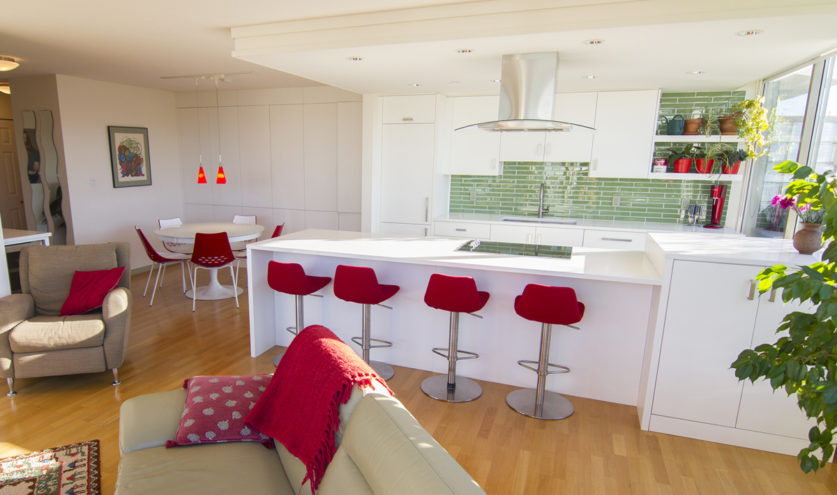
It’s all in the details
To accommodate the owners’ love of red and green, striking green, custom-coloured subway patterned backsplash and red-glass shades were integrated in the space. The European fridge and dishwasher were fully-integrated behind custom designed, fitted cabinets. To be environmentally conscious, the renovation included locally-manufactured (CARB-compliant) cabinetry, ethically-mined North American quartz countertops, EnergyStar appliances, and the old cabinetry and appliances were given to a used-building material supplier.
Before and After
Move the slider across the image to see the before and after of various rooms in the house.
Follow this project through its amazing transformation. Because of the large scale changes, our camera angles may shift from before to after.
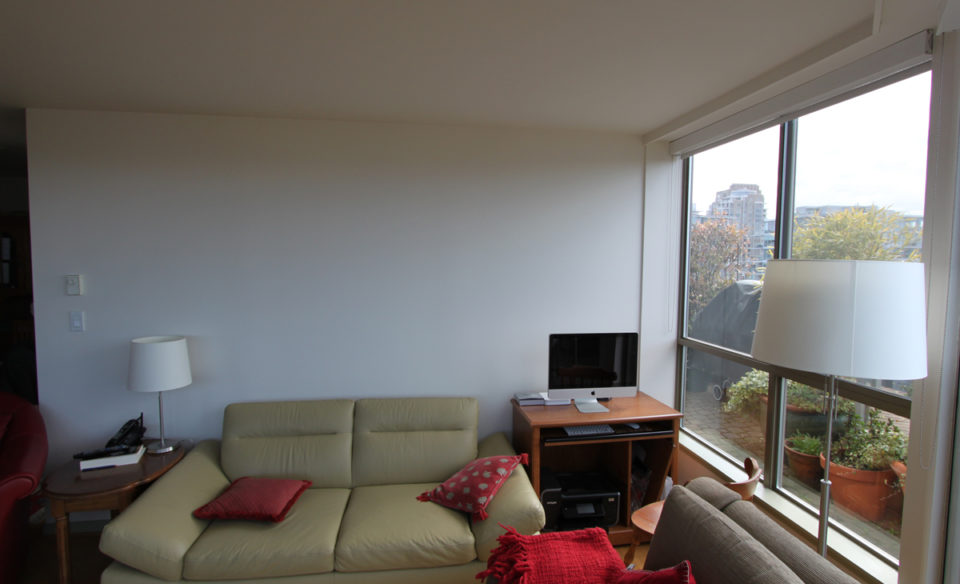
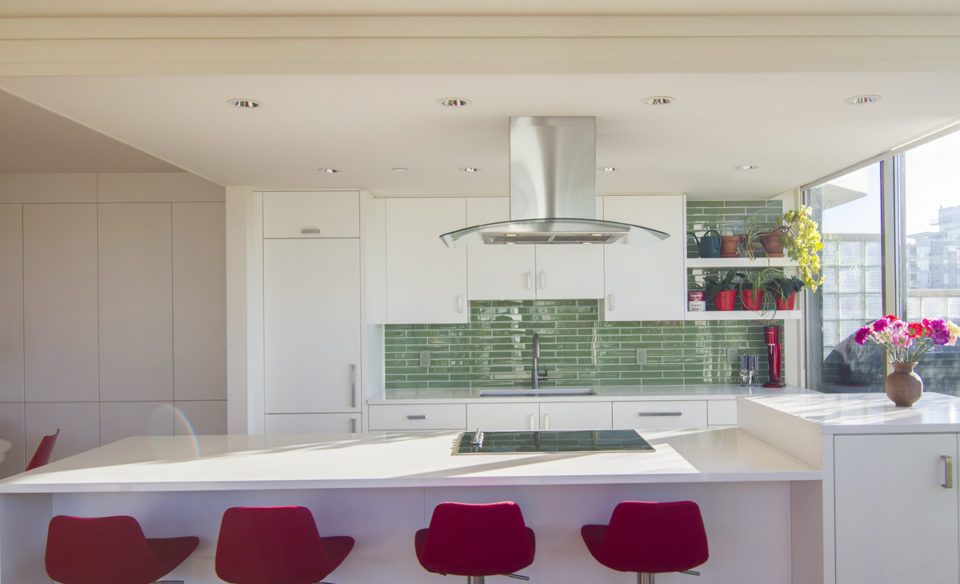
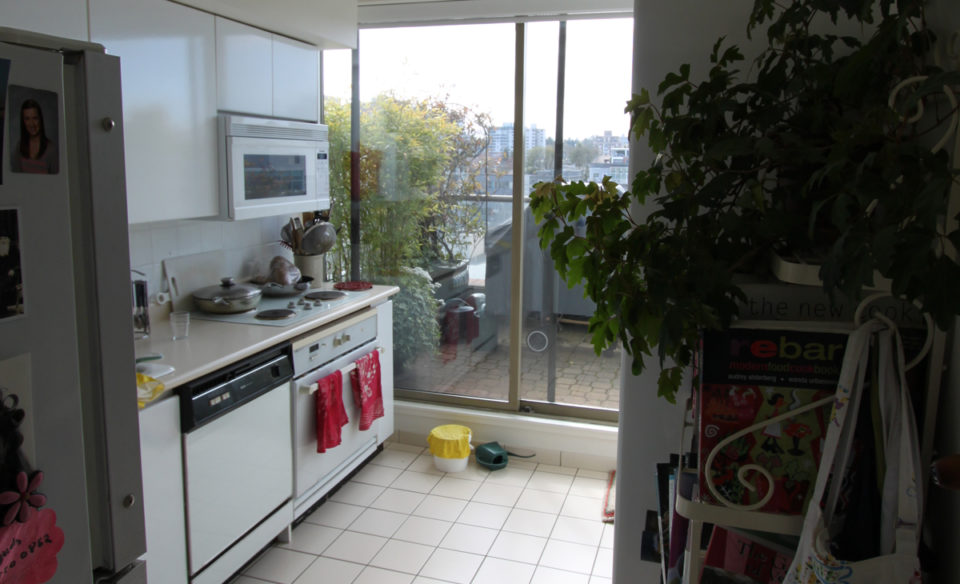
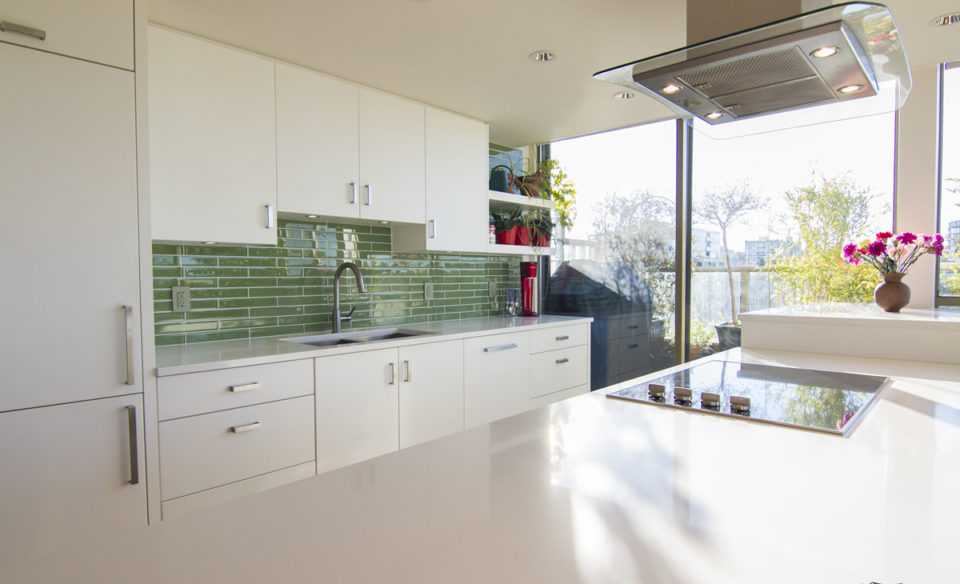

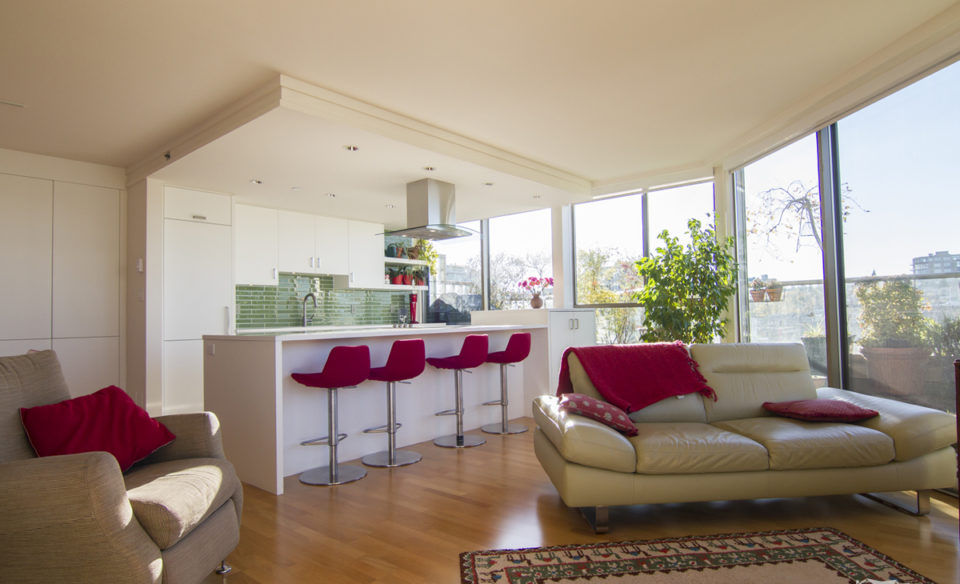
Awards

2015 GVHBA Ovation Awards
Best Kitchen Renovation under $50,000 (Winner)

2016 BC Georgie Awards
Best Condo Renovation (Finalist)
Best Kitchen Renovation under $100,000 (Finalist)
