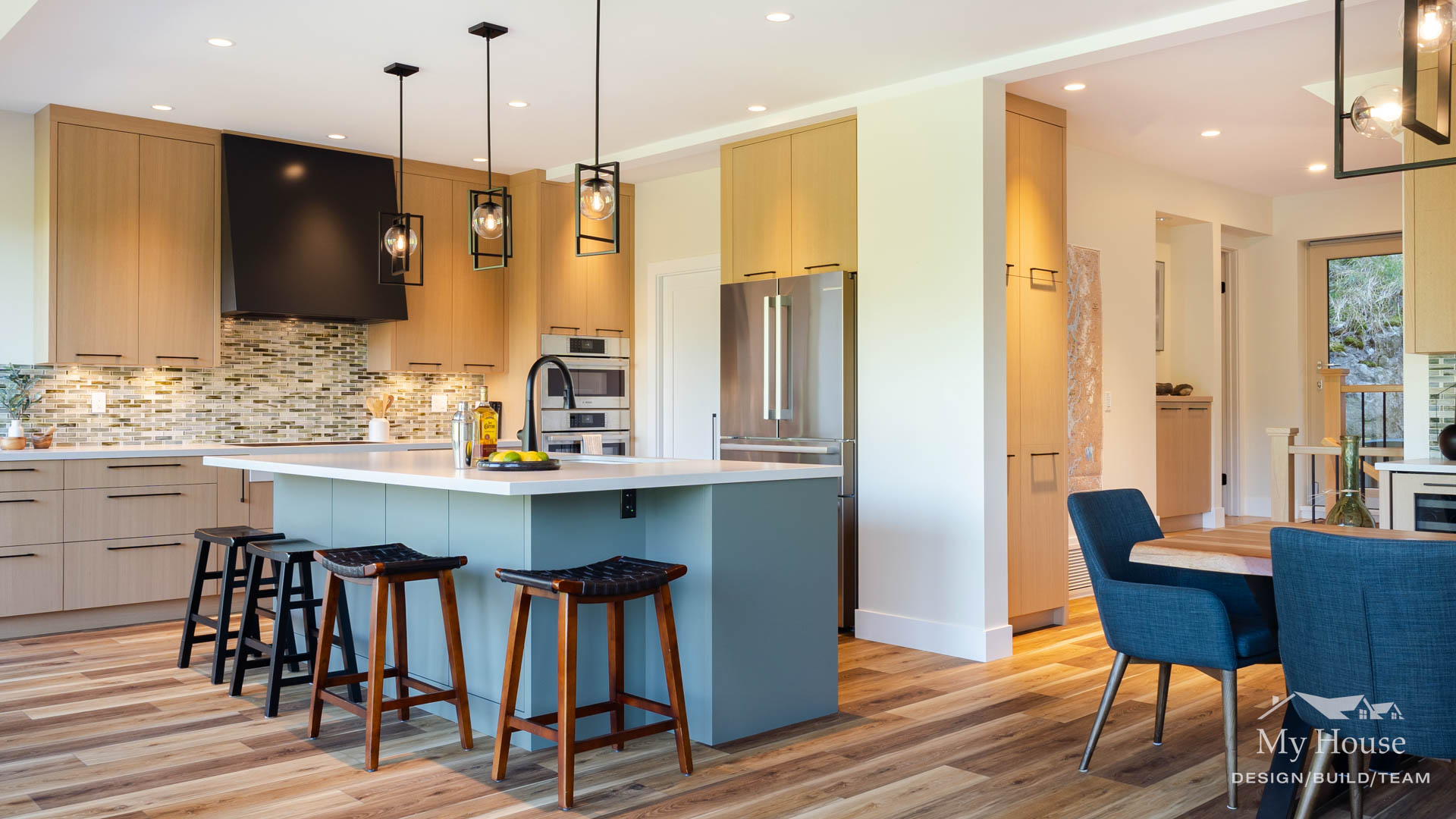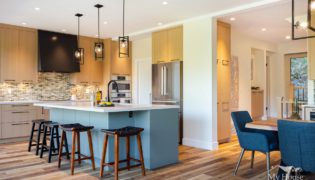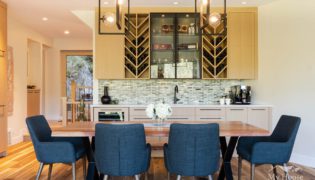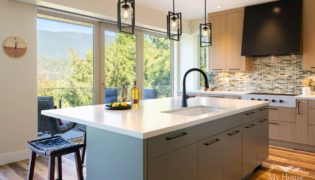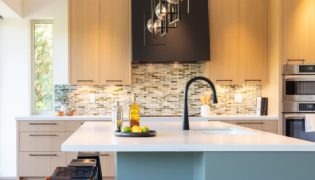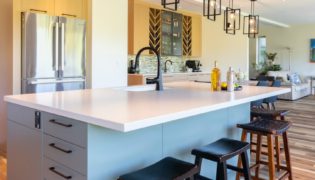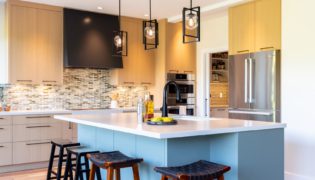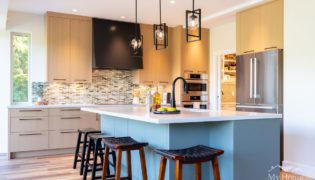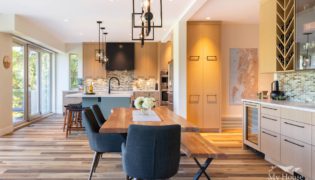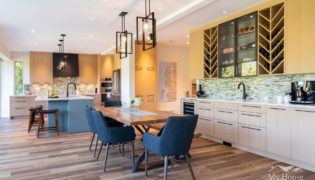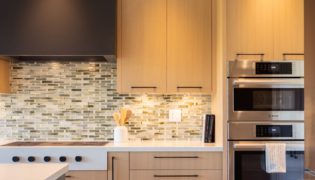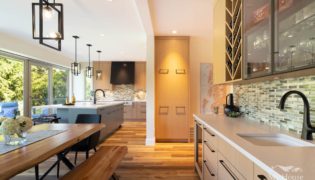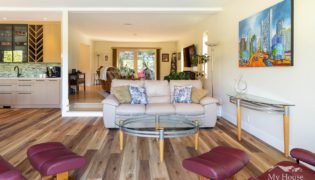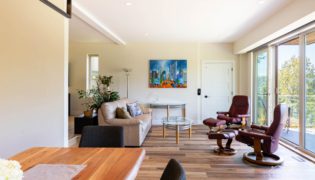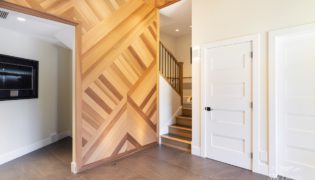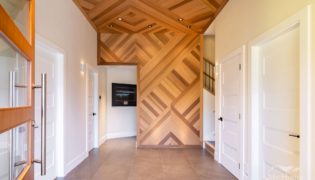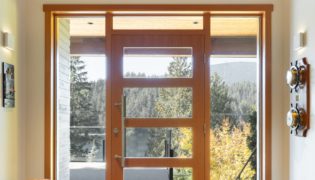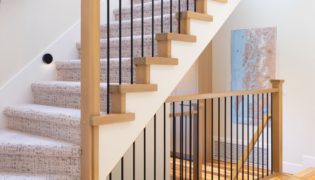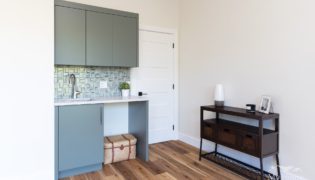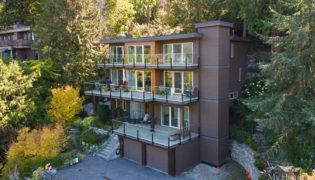Elevated Living
This project, located in Belcarra, focuses on improving the homeowners’ lives by transforming their house with accessibility in mind. The old design of the house and the layout were not functional, and the homeowners wanted to be able to age in place comfortably. There were also mobility issues with a chair lift and multiple level changes in the house.
Our goal for this project was to address these issues and create a beautiful home that would enhance their lifestyle. We removed the chair lift and made improvements to the stairways so that they were more accessible and easier to navigate. The new layout includes a stunning entryway and a functional kitchen with a spacious pantry.


The new open concept design allowed us to maximize the incredible view, allowing the homeowners to fully enjoy their surroundings. The kitchen is equipped with high-quality appliances, ample storage, and natural elements, making it a dream space for any cooking enthusiast. With improved lighting and better flow throughout, this home truly embodies the idea of elevated living.
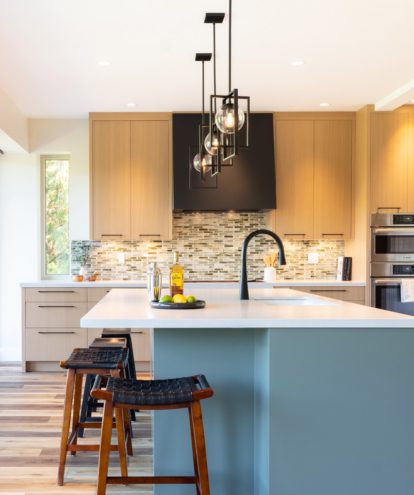
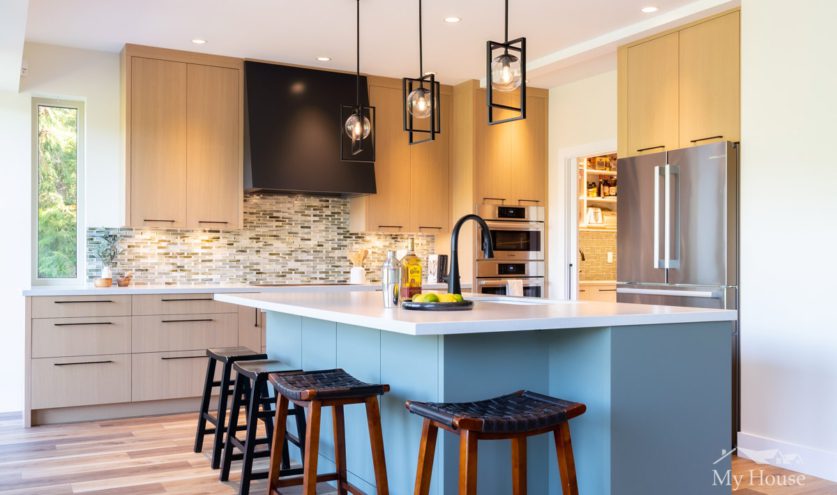
Before and After
Move the slider across the image to see the before and after of various rooms in the house.
Follow this home through its amazing transformation. Because of the large scale changes our camera angles may shift from before to after.
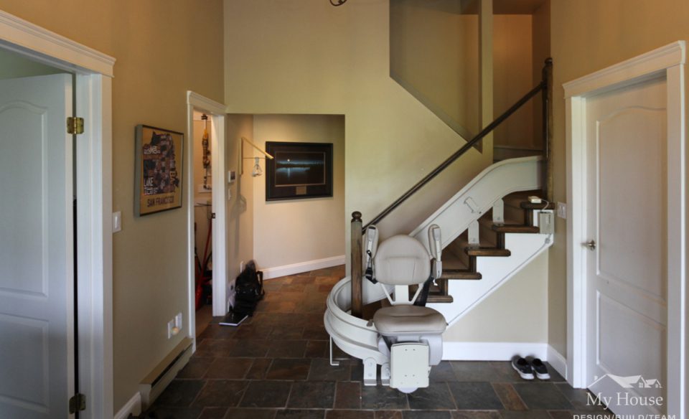

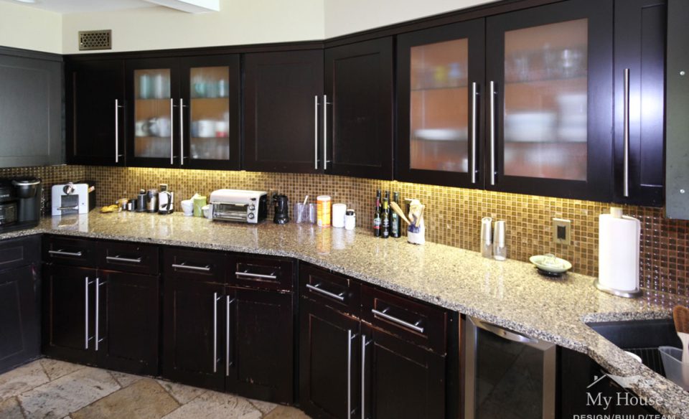
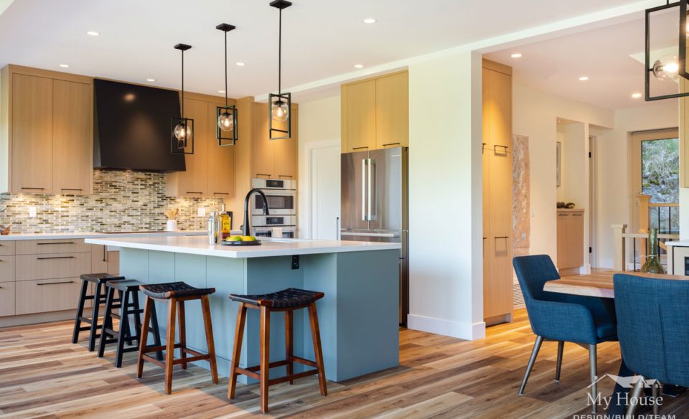
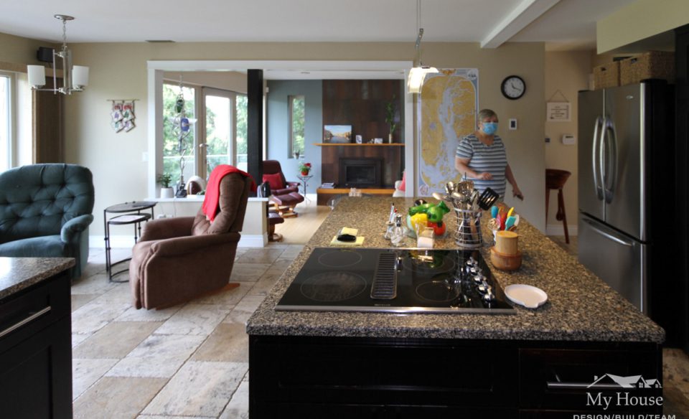
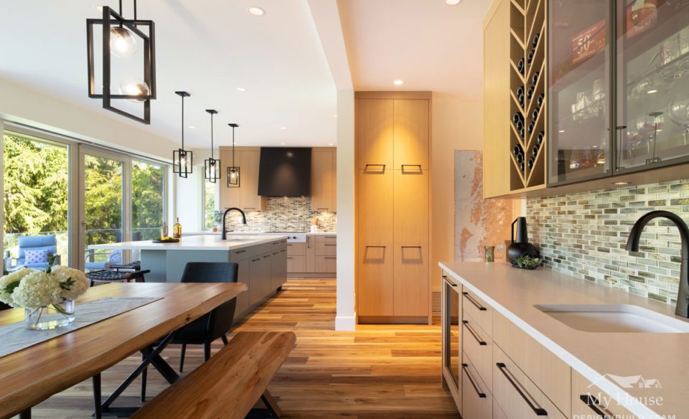

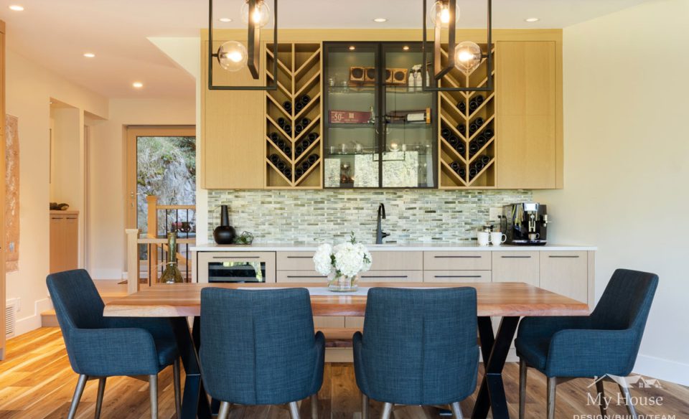
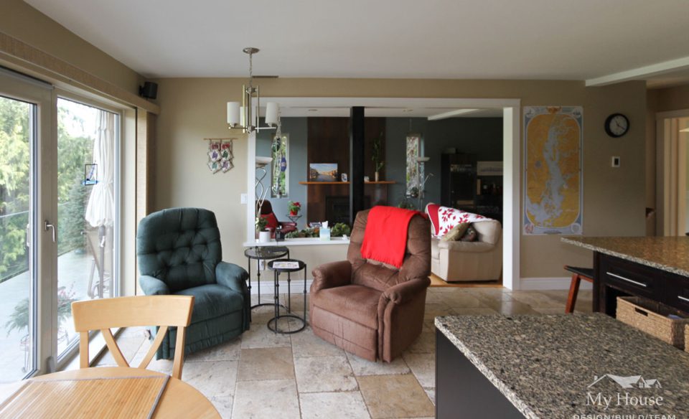
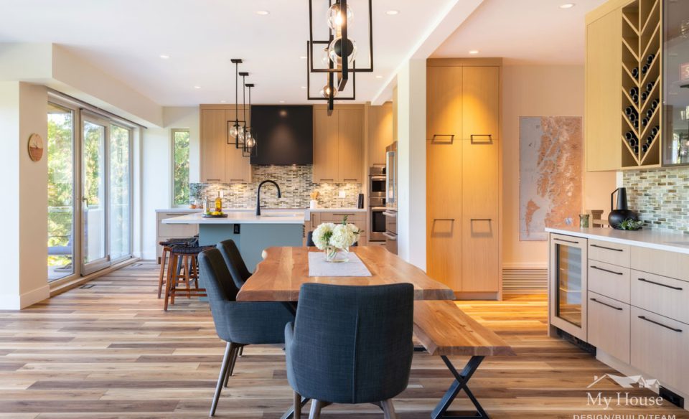
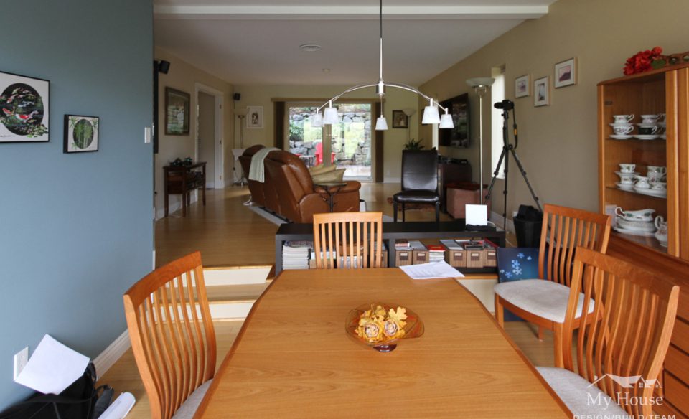
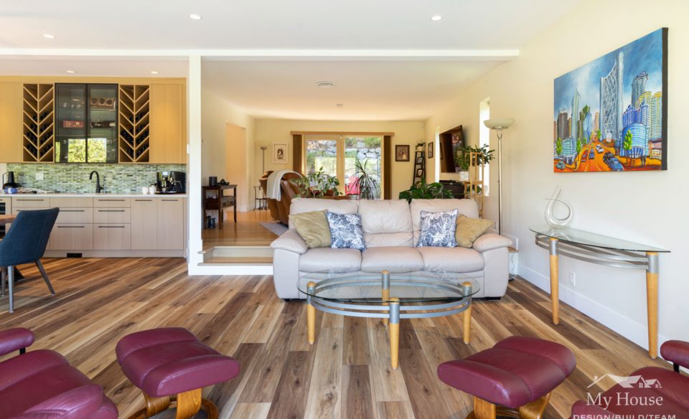
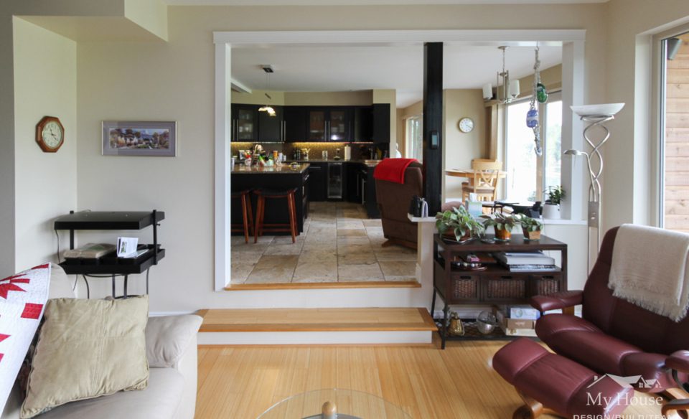
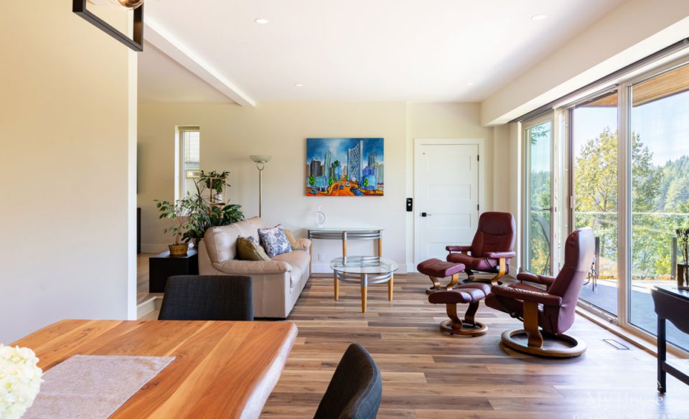

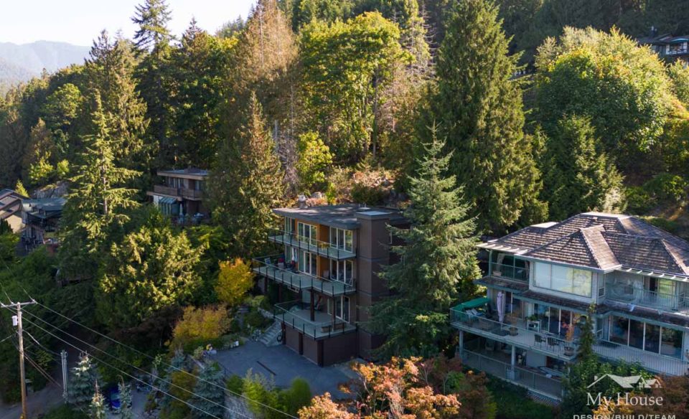
Awards

2025 BC Georgie Awards Nomination
Best Single Family Residential Renovation $450,001 – $750,000
Best Kitchen Renovation over $200,000
