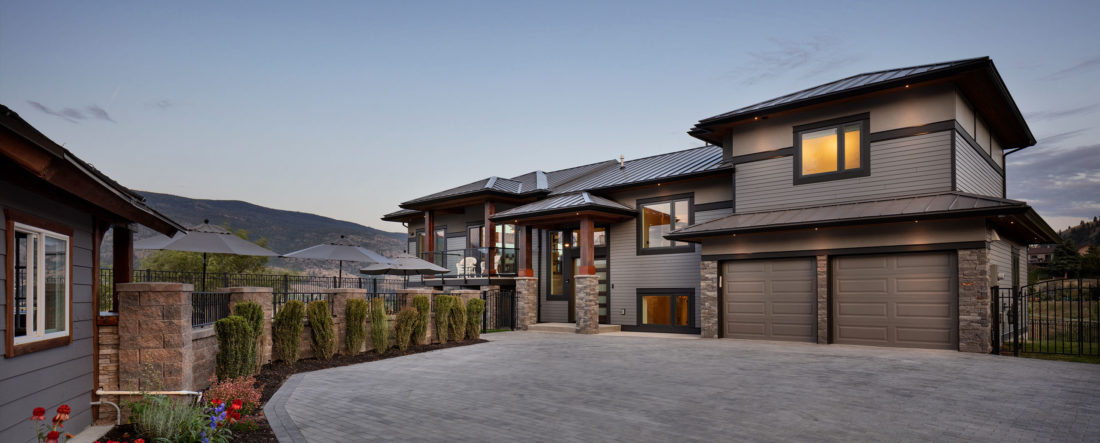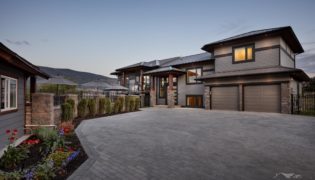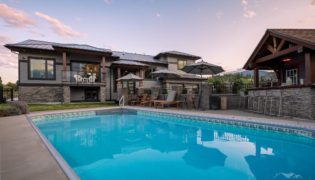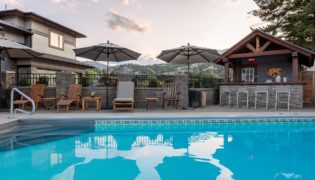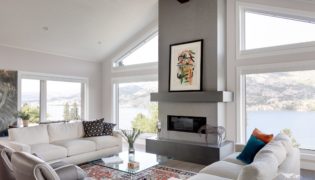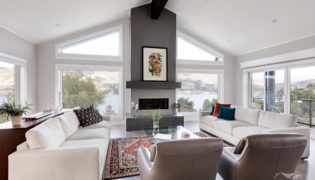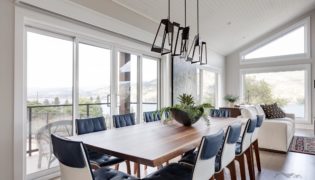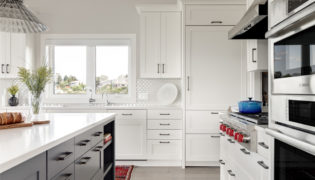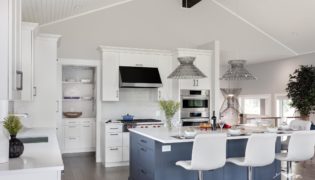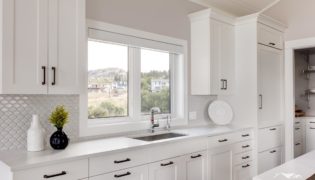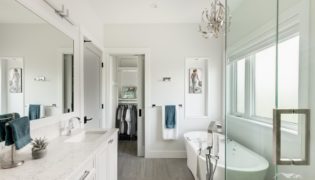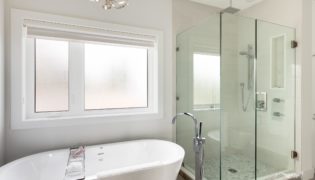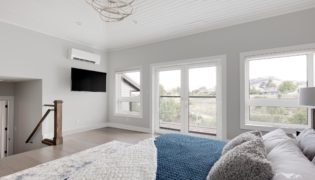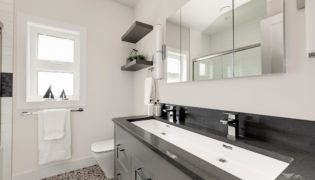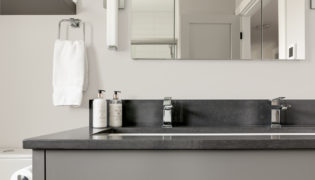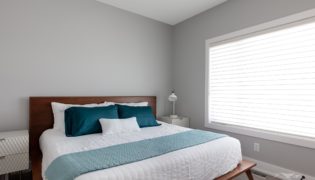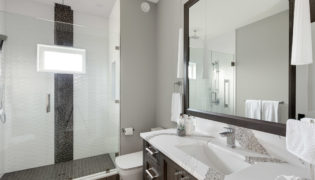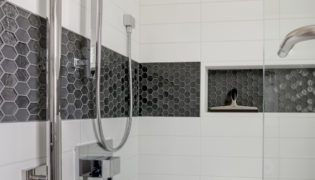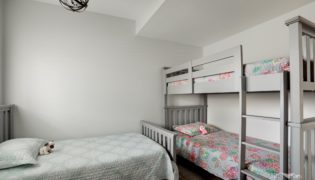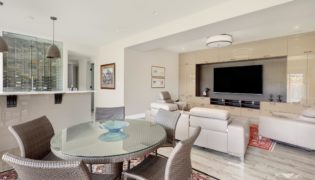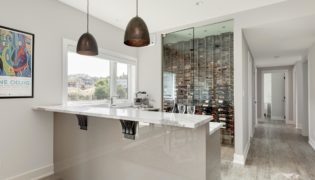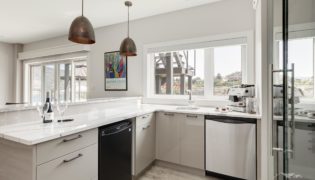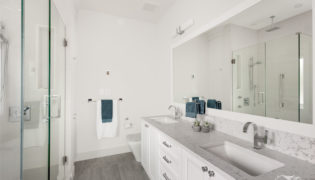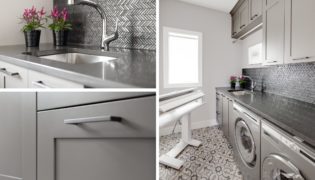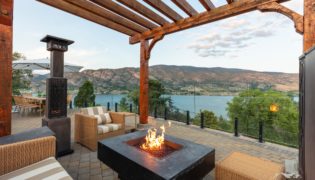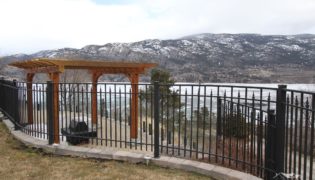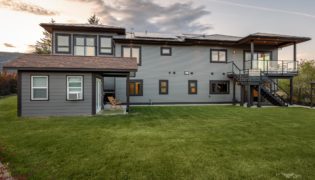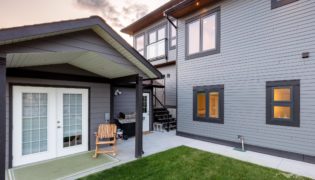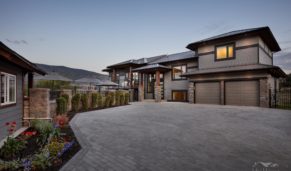Kaleden Skaha Vista
Skaha Lake is beautiful in all four seasons, but this Kaleden Skaha Vista home was built in 1968, and wasn’t built to fully take advantage of the natural scenery.
In this Okanagan home renovation project south of Penticton, BC, we stripped the existing home down to its foundation and started fresh. It’s now the homeowners’ perfect escape from urban life.
Maximizing Lake Views
Situated on the side of the mountain overlooking Skaha Lake, this Okanagan home renovation now has expanded south-facing windows to take in the natural scenery. The interior of the home was done in crisp whites and light grays as to not distract from the natural vistas.
We also installed a walk-in wine cellar featuring stone-clad walls (local-quarry), and a floor to ceiling bottle rack system.
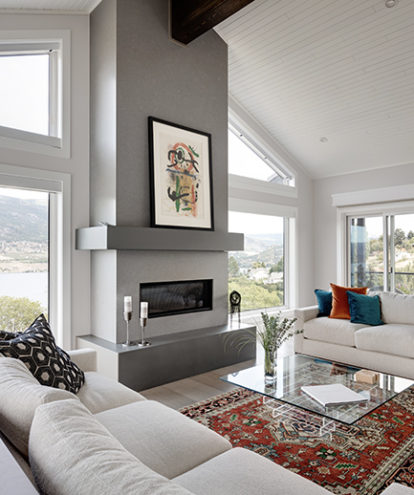
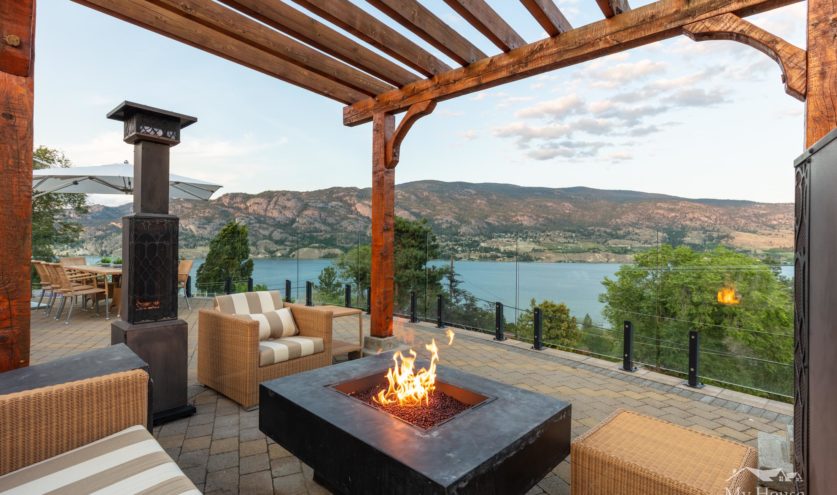
Before and After
Move the slider across the image to see the before and after of various rooms in the house.
Follow this project through its amazing transformation. Because of the large scale changes, our camera angles may shift from before to after.
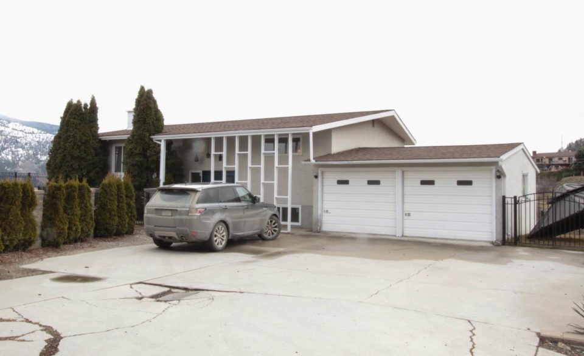
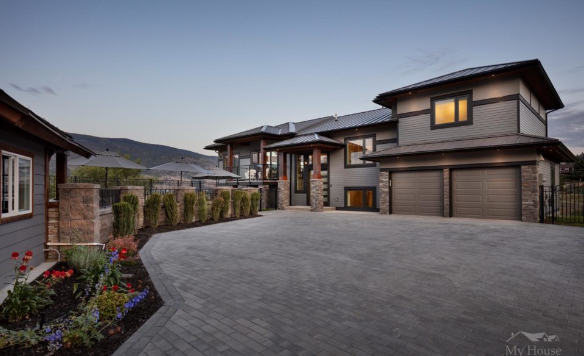
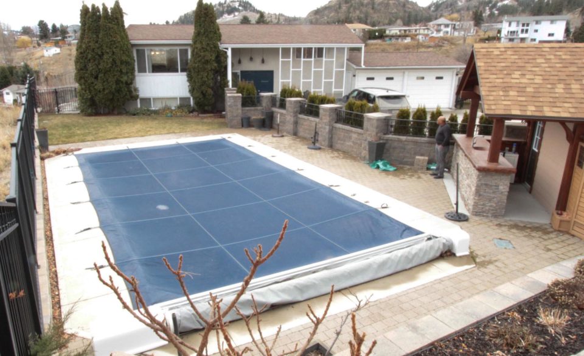
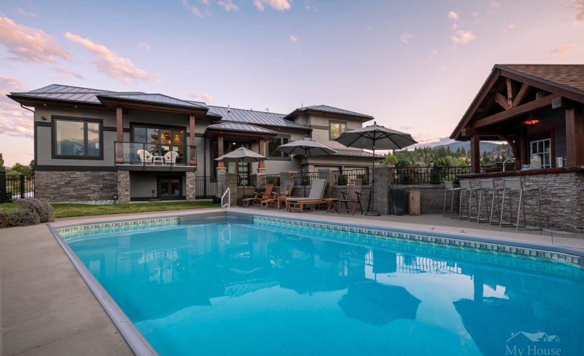
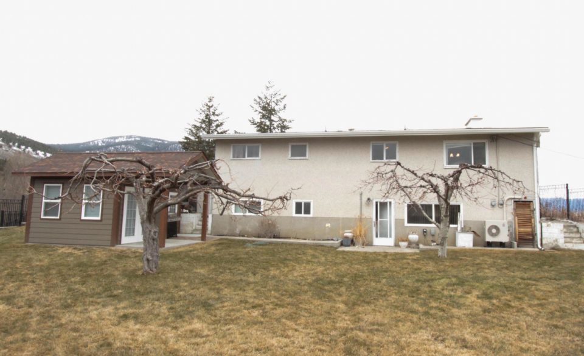
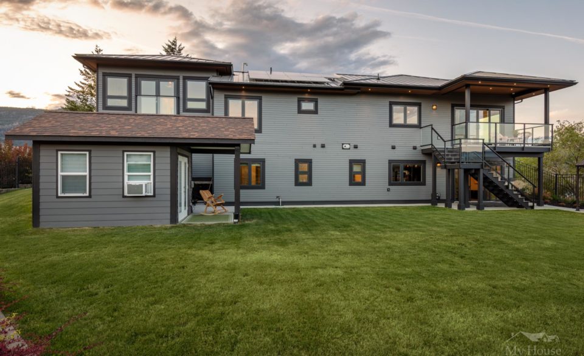
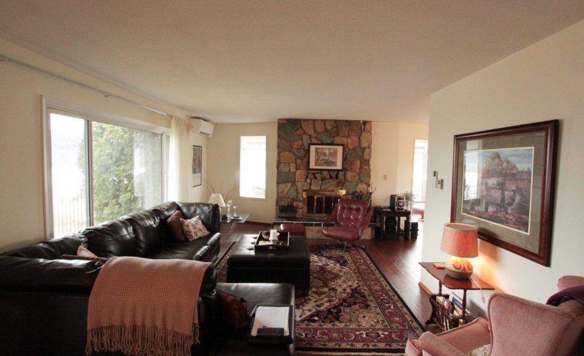
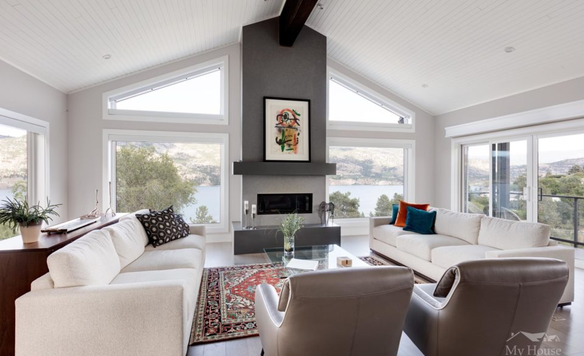
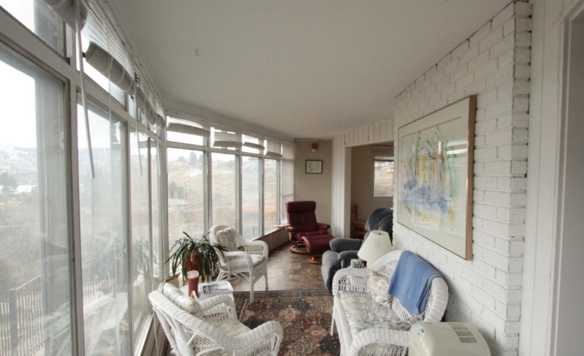
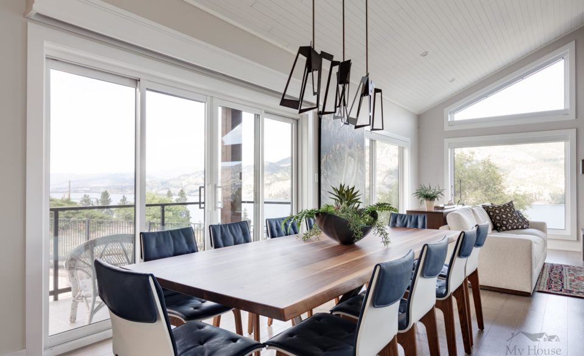
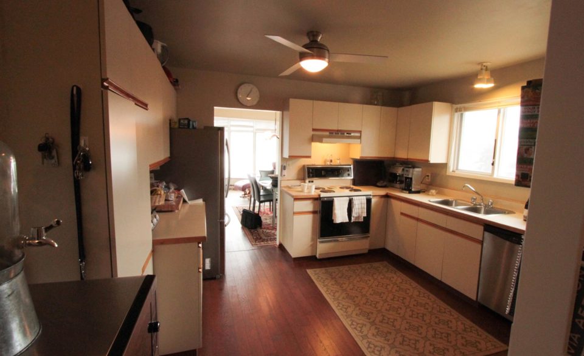
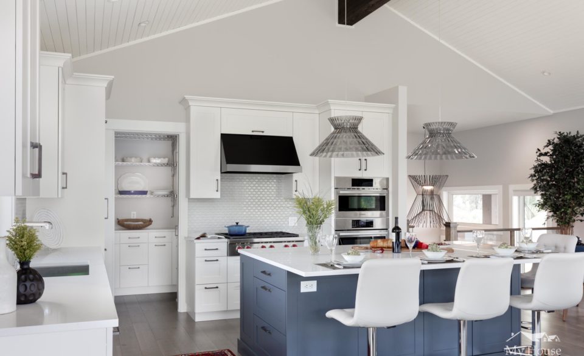
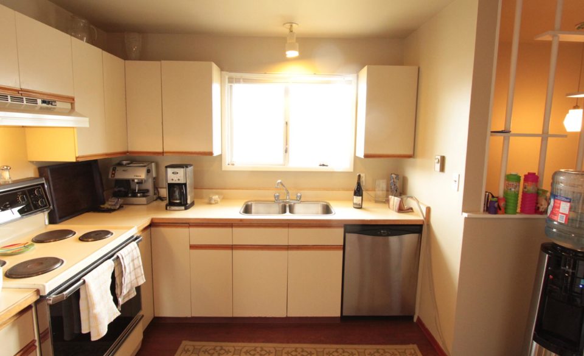
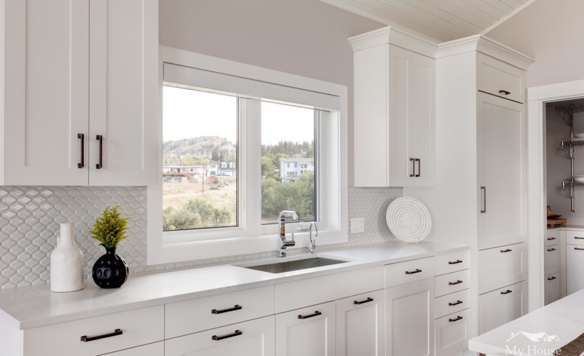
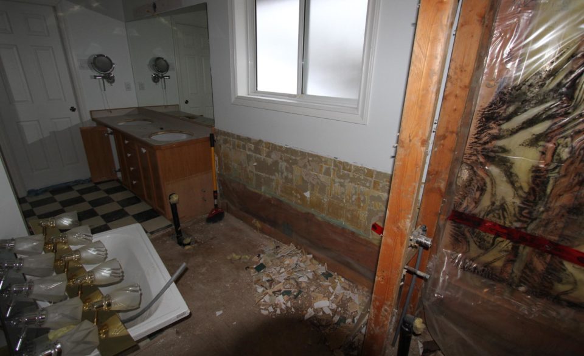
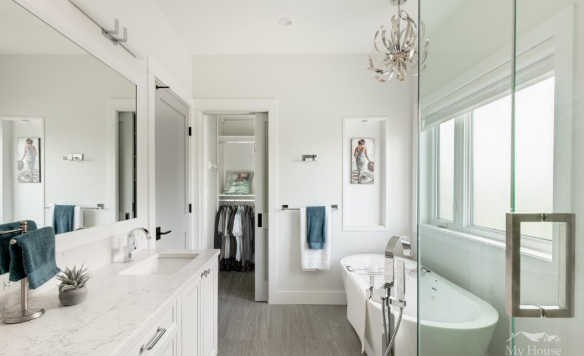
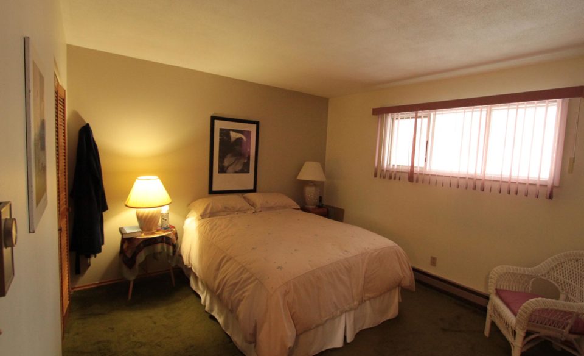
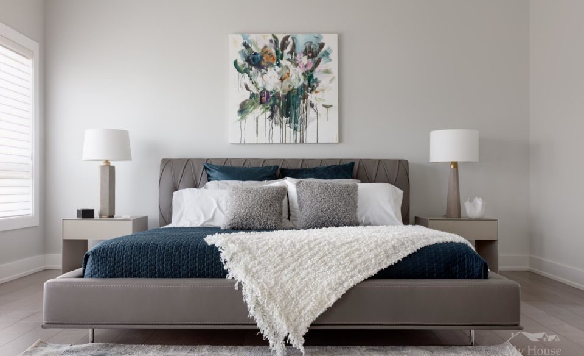
Creating a Family Social Retreat
The owners are devoted grandparents and this home is now an escape for their whole family to enjoy together. There are larger, open-concept spaces for socializing, and quieter spaces for solo relaxing too. The outdoor patio features a large fire pit and comfortable seating for the whole family to enjoy a campfire with the beautiful Skaha Lake skyline in the background.
The new home blueprint also added a dedicated space above the double garage for a larger master suite featuring french doors opening to a Juliet balcony, a stunning 4-sided vaulted wooden ceiling, and an en suite featuring a high-end fixtures, a free-standing tub focal point including floor-mount tub filler, a shower with a rain- and shower-heads, and porcelain Calacatta marble-look.
The addition of the oversize kitchen island allows the family to prep meals and socialize at the same time. To aid in meal prep, we added a large walk-in pantry and plenty of storage space throughout the kitchen.
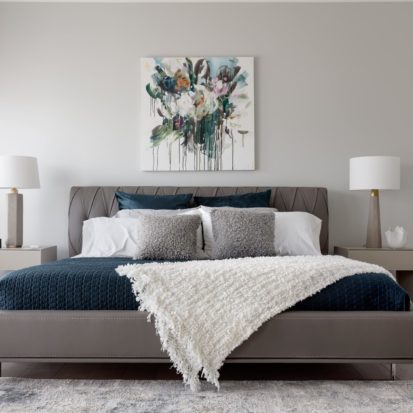
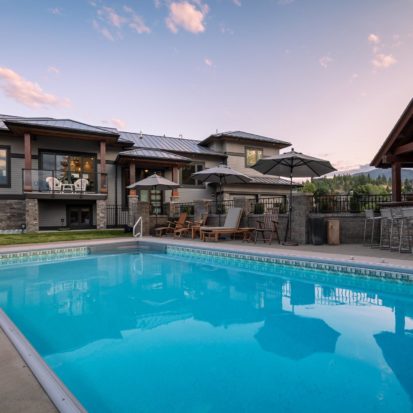
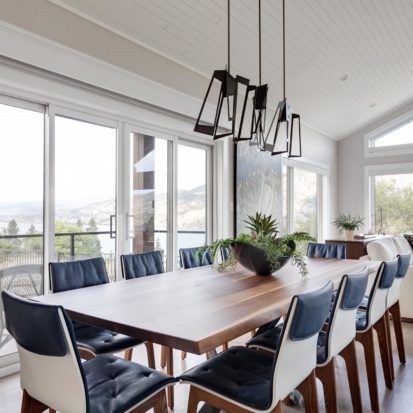
Environmentally Conscious Upgrades
In addition to lacking structural integrity, the original 1968 home wasn’t built with today’s eco-friendly and environmentally conscious technology and features.
We installed solar panels, high-efficiency gas-forced furnace, a heat pump, hot water on demand, double-glazed windows, UV protection, LED lighting, EnergyStar rated appliances and preset dimmers on the integrated lighting system.
Due to the prevalent wildfire seasons in the area, we chose exterior finishes and materials that were not only resistant to wildfires but were also low-maintenance.
If your vacation home needs to be brought into the 21st century, contact the team at My House Design/Build Team today to book a complimentary consultation. We work on renovation projects across the Lower Mainland, on the Gulf Islands, and also the Okanagan, including Penticton and Kelowna.
Awards

2020 Georgie Awards
Best Residential Renovation: $800,000 and Over (Winner)
Best Certified Whole House Renovation (Winner)
Best Interior Custom Residence – New or Renovated (Finalist)

2020 GVHBA Havan Awards
Best Renovation Over $1 Million (Winner)
Best Kitchen and Great Room Renovation (Finalist)

The CHBA National SAM Awards
Best Exterior (Winner)
Best Whole Home – over $1 million (Finalist)

CHBA Okanagan Awards of Excellence
Excellence in Kitchen Renovations: $150,000 & Over (Winner)
Excellence in Kitchen Renovations: $150,000 & Over (Winner Silver)
