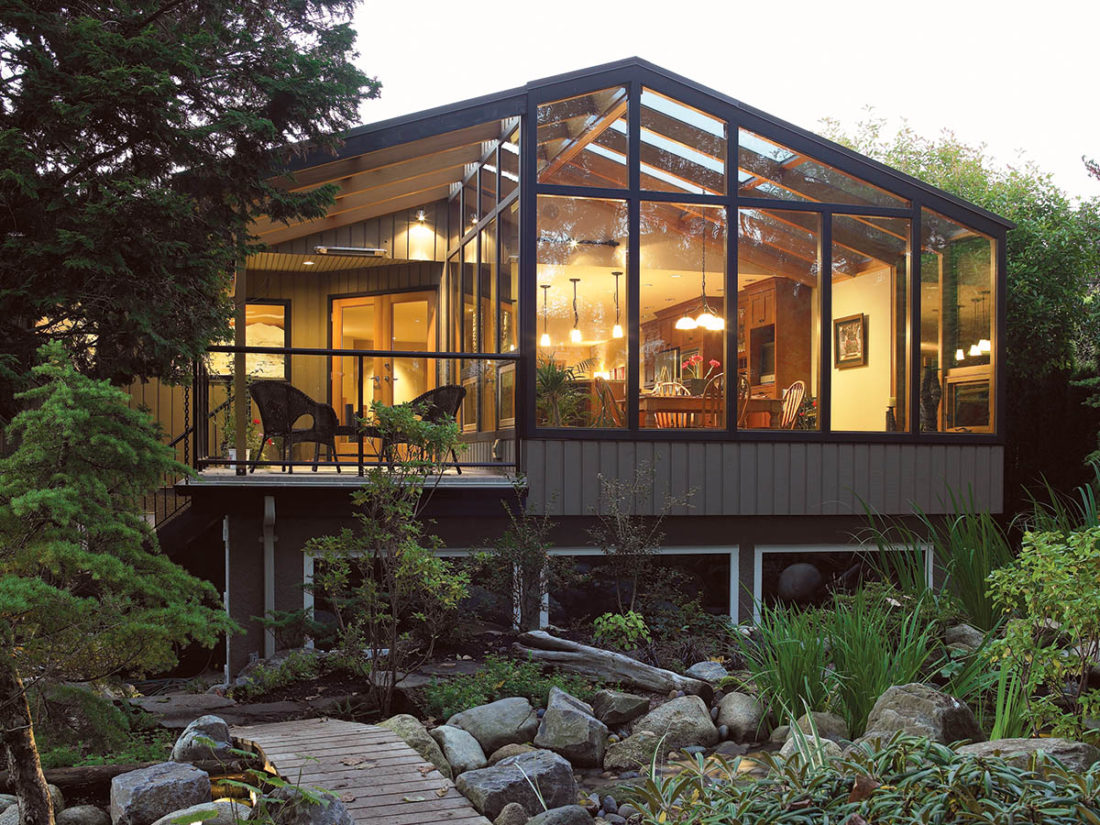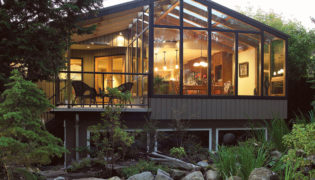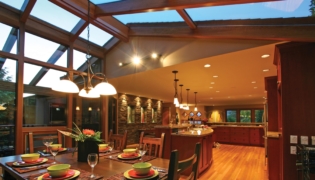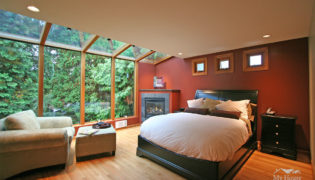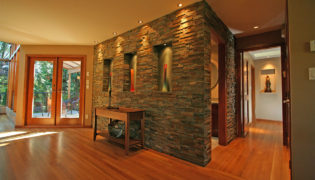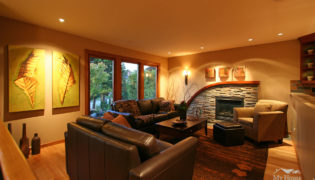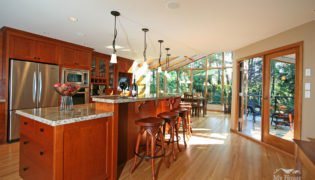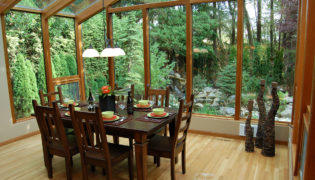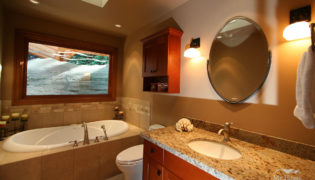Port Coquitlam West Coast Oasis
This multiple Georgie-award-winning renovation – including great room, sun room, kitchen and bathroom renovation Port Coquitlam – completely transformed an outdated home into a beautiful and livable West Coast oasis.
The clients enjoy the natural landscape through the fully glassed-in eating area that was once the back porch on the house.
Designed for family eating or entertaining, the open-concept kitchen-dining area boasts granite counter tops, a stone-tiled feature wall and hardwood floors.
The functional centre island is an entertainer’s dream, providing seating for five on the raised bar area and ample storage below.
Double French doors lead off the dining area onto the new back deck. A staircase leads onto the fully landscaped backyard with stone and wood pathways, lush plantings and forest.
Bedroom with Forest Canopy
The master bedroom, once a crowded, cluttered space, now offers space for a lounging chair and ottoman. This cozy retreat features a gas fireplace, hardwood floors and floor-to-ceiling windows extending bright skylight above. This room literally feels like you’re in a forest canopy. Extending the same hardwood floors throughout the house offers continuity to the design and warmth throughout.
The new cladding of the housing exterior blends beautifully with the natural stone bricks and energy efficient windows. The once outdated front entrance walkway now flows beautifully up the massive stones steps leading from the renovated carport space below. The garden plantings provide a sense of privacy without blocking light and blend beautifully with the natural rock landscaping.
Bathroom Renovation Port Coquitlam
The conveniently placed and surprisingly large full bathroom is just off the kitchen. Mirroring the same granite counter tops and maple cabinets used in the kitchen, this luxurious bathroom blends in seamlessly. It features a deep, low-profile soaker tub with side taps sunk into the surrounding flat surface of the natural stone tiles. Stone tiles extend from bathtub to flooring offering a seamless design and add sense of expanse to the room.
Before and After
Move the slider across the image to see the before and after of various rooms in the house.
Follow this project through its amazing transformation. Because of the large scale changes, our camera angles may shift from before to after.
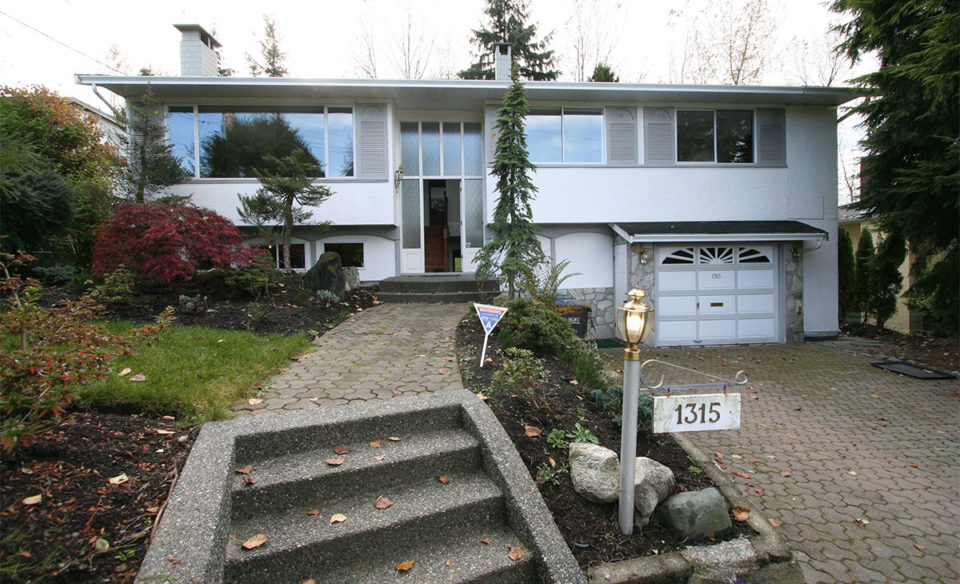
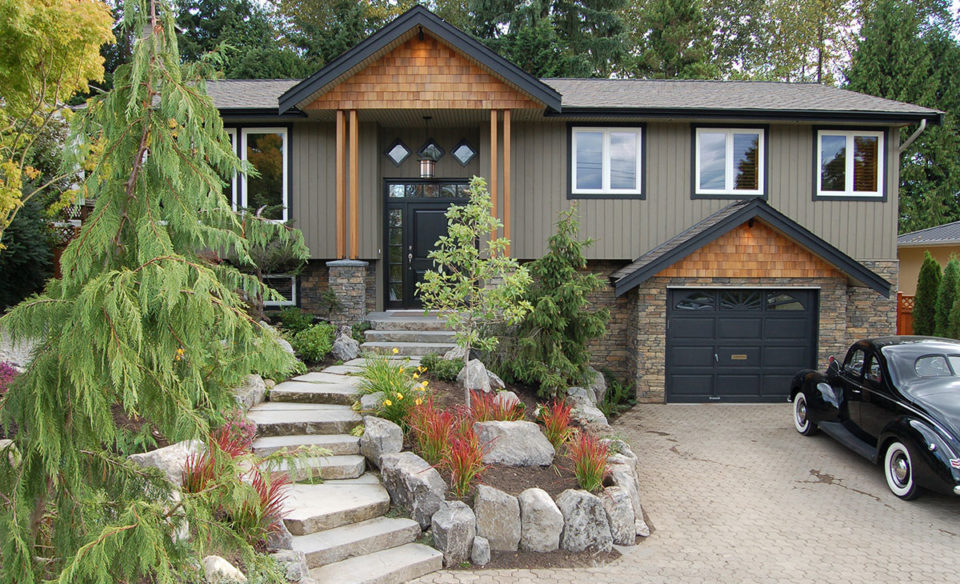
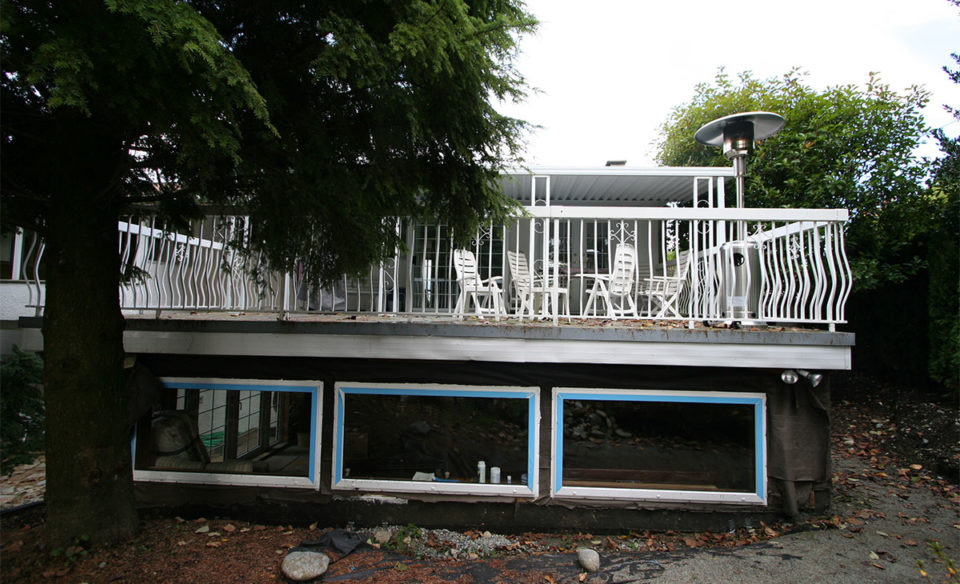
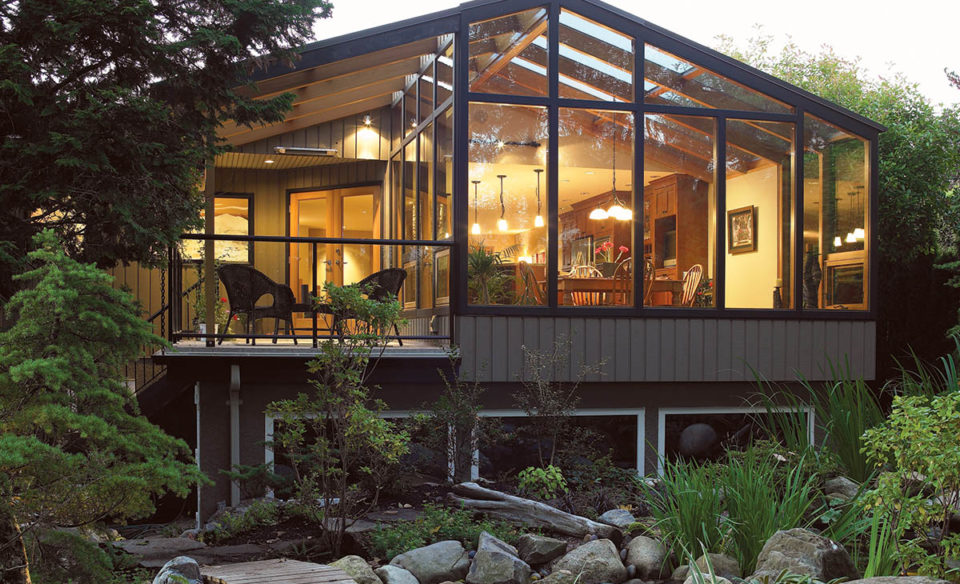
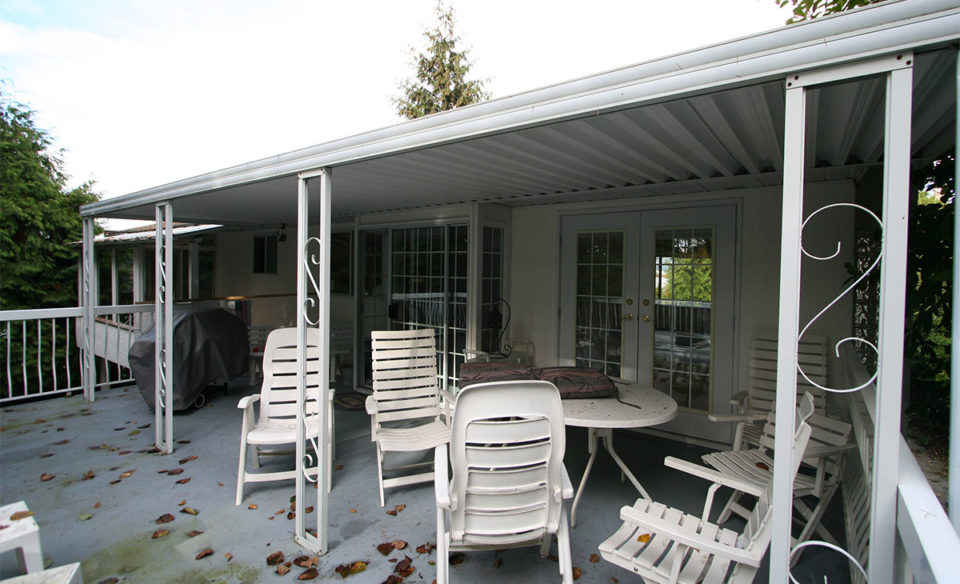
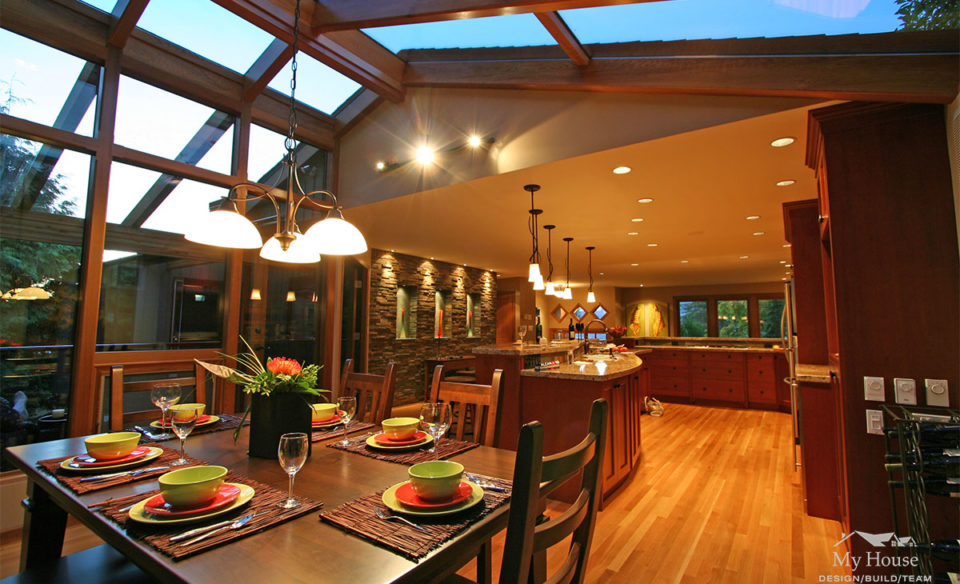
Awards

2006 CHBA SAM Awards
Best Kitchen Renovation (Winner)
Best Whole House Renovation (Finalist)
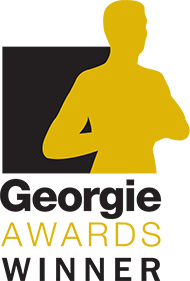
2006 CHBA BC Georgie Awards
Best Interior Design – Custom Residence (Winner)
Best Kitchen/Greatroom Renovation (Winner)
Best Residential Renovation $200,000 – $400,000 (Winner)
Best Residential Landscape (Finalist)

BC Landscape & Nursery Association Awards
Best Residential Landscape (Winner)
