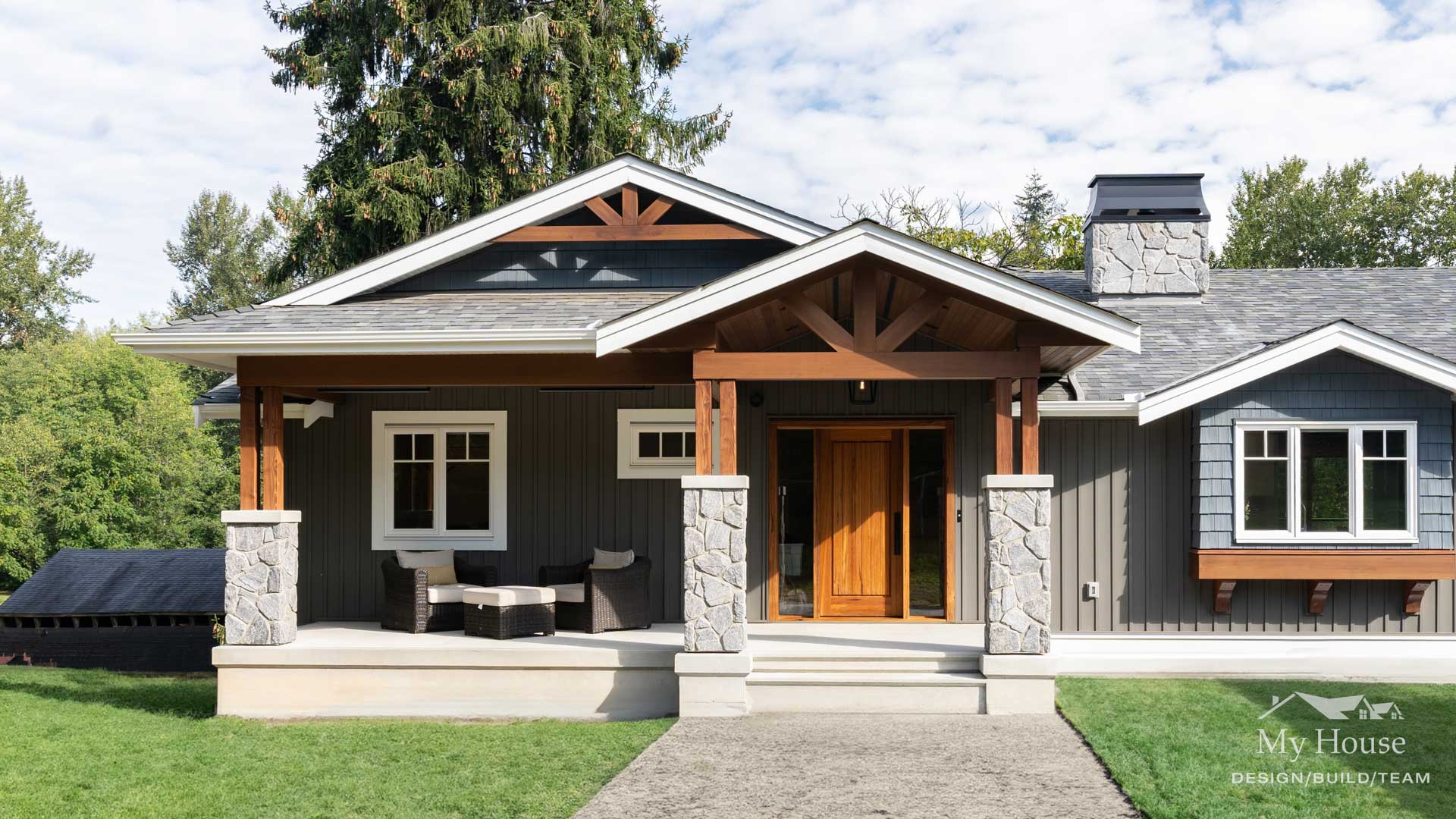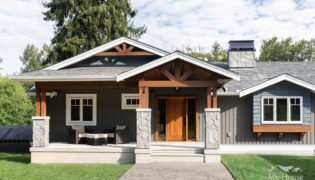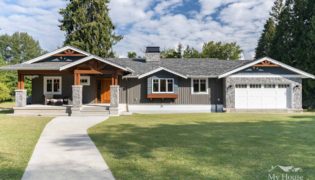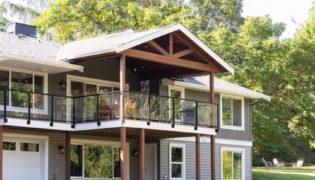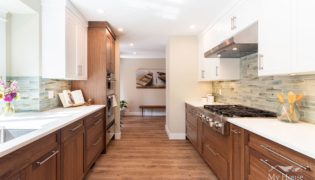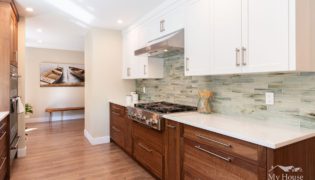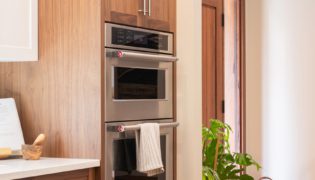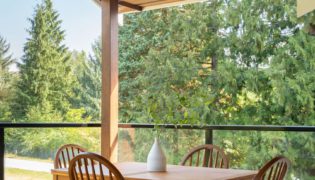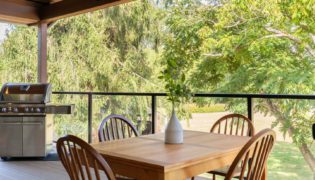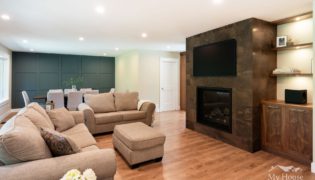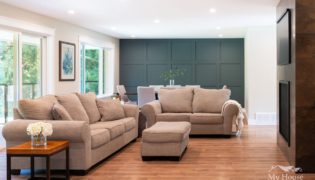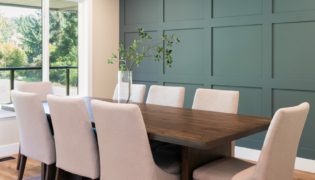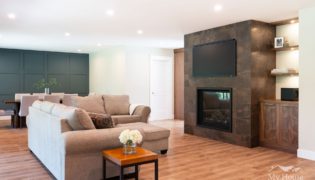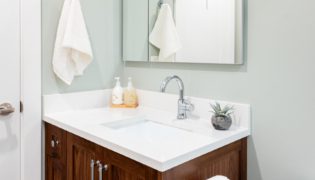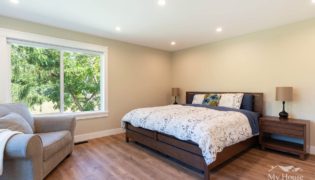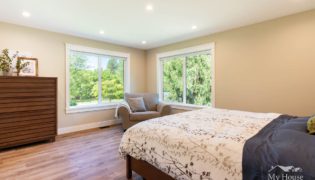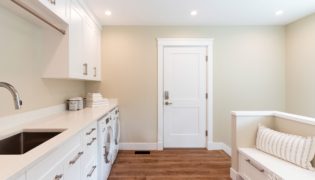Refined Craftsman
This home in Maple Ridge received an upper floor renovation to improve its functionality and aesthetic appeal. The original condition of the home, built in the 1950s by the client’s father, was outdated and did not take advantage of the surrounding views. Our goal was to create a more open and inviting space while highlighting the picturesque rural surroundings..
To achieve this, we reconfigured the layout of the home, moving the main entry driveway side and widening the windows to maximize natural light and views. We also installed a large patio door leading to a spacious covered deck, perfect for entertaining. The kitchen remained in its original location but underwent updates to improve functionality and add visual interest, such as removing the nook space and incorporating an oversized box window.
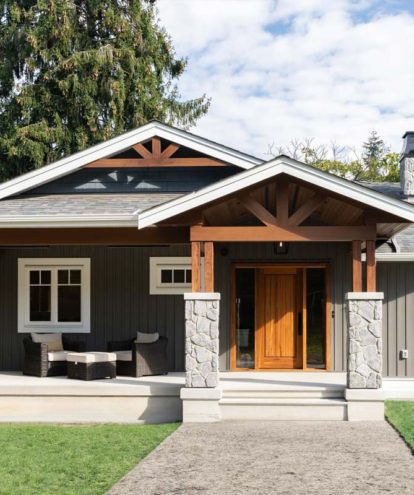
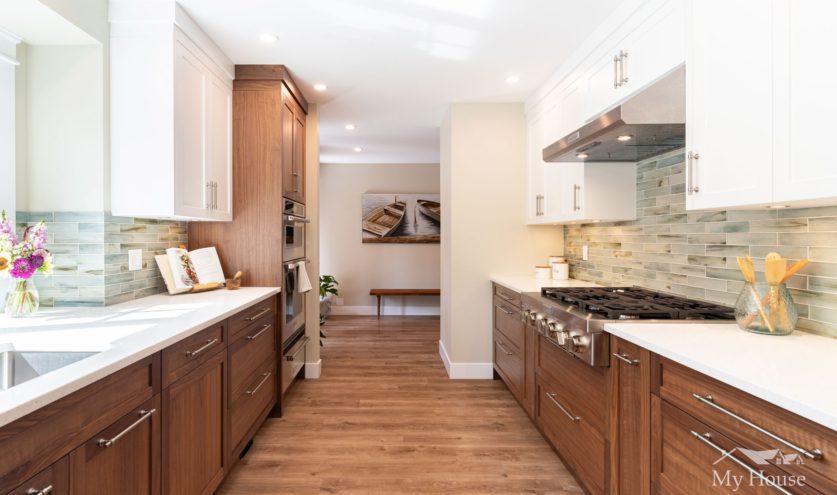
Additionally, we eliminated a dark room to create a larger dining space with panoramic views of the Golden Ears mountains. To enhance storage and privacy, we added a linen closet outside the bathroom and expanded the primary bedroom closet. The exterior of the home underwent a complete overhaul, including new vinyl siding, windows, wood detailing, and stonework. A new driveway was also installed, completing the exterior transformation.
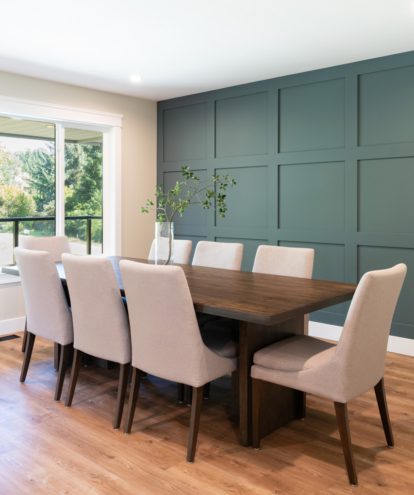
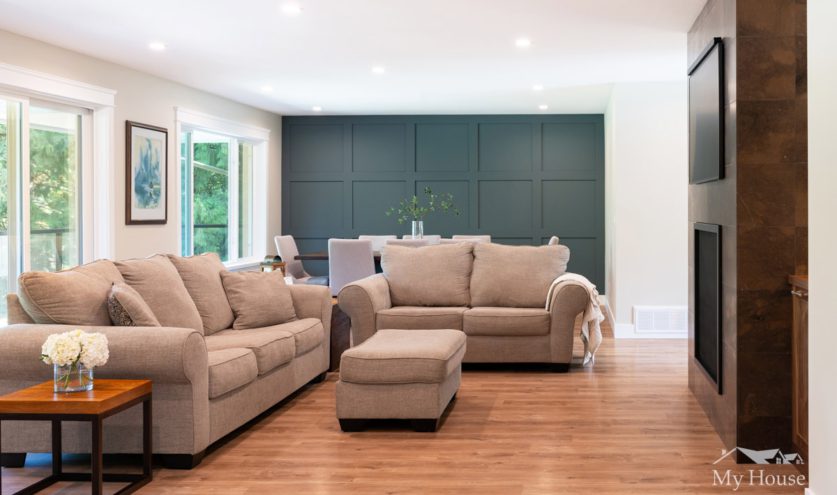
Before and After
Move the slider across the image to see the before and after of various rooms in the house.
Follow this home through its amazing transformation. Because of the large scale changes our camera angles may shift from before to after.
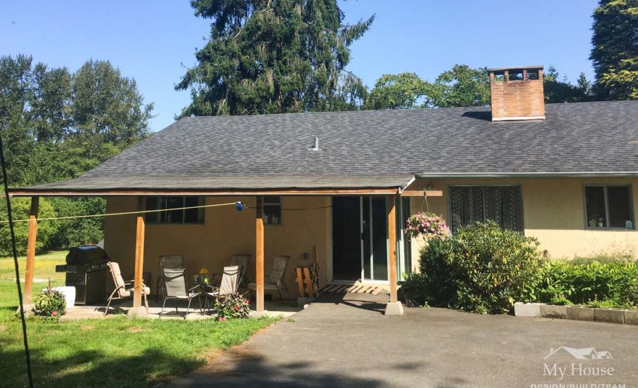
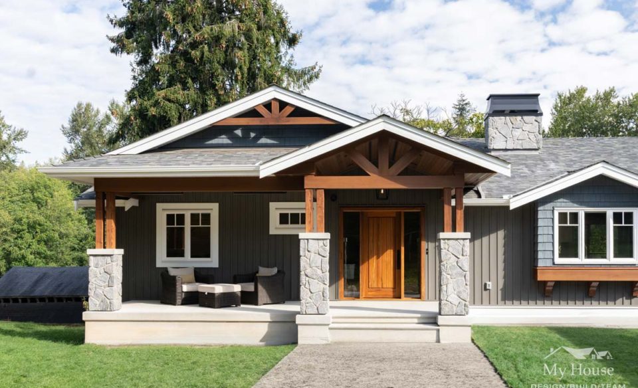
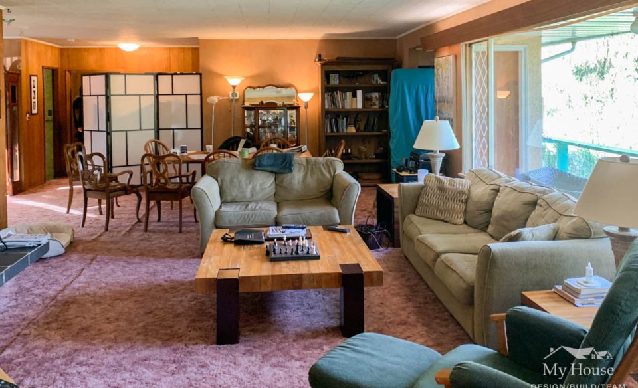
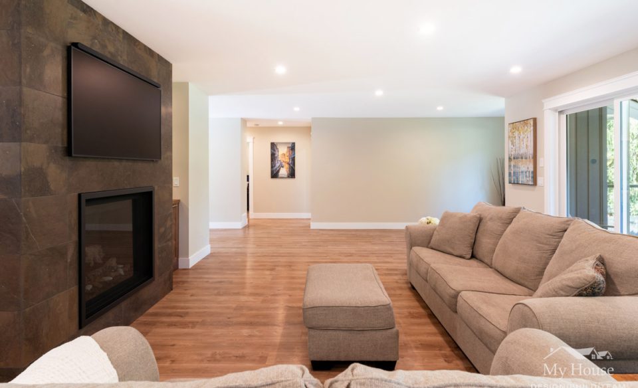
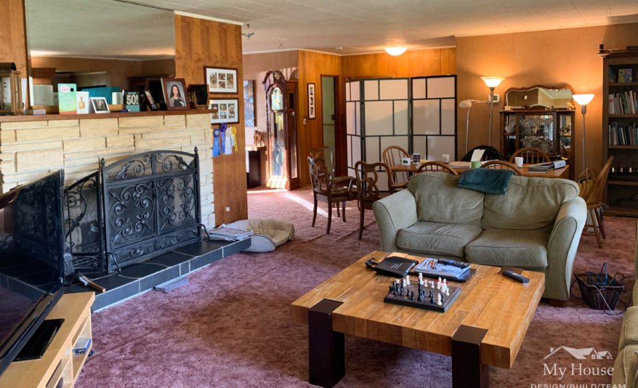
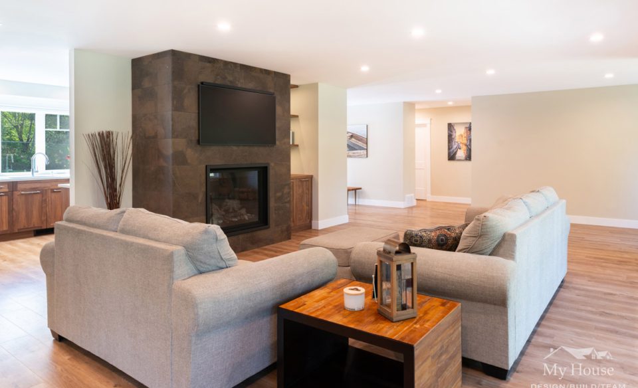
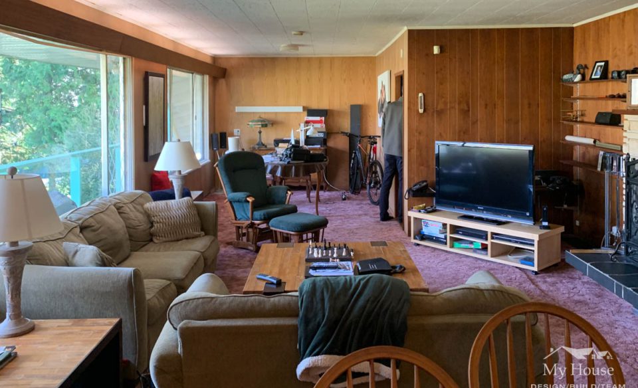
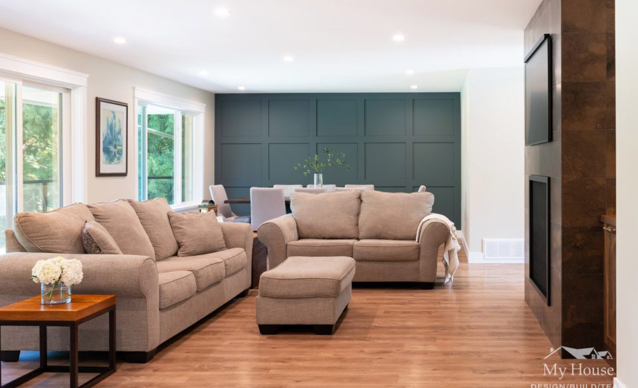
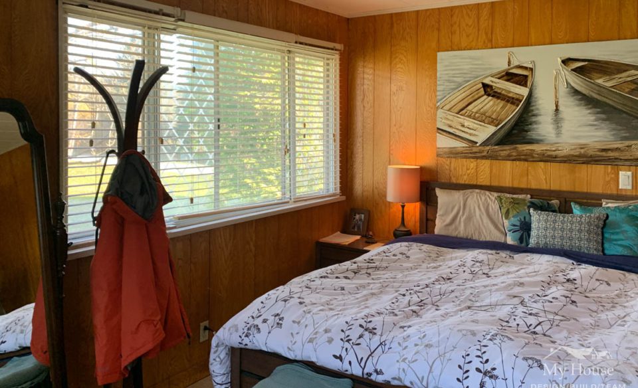
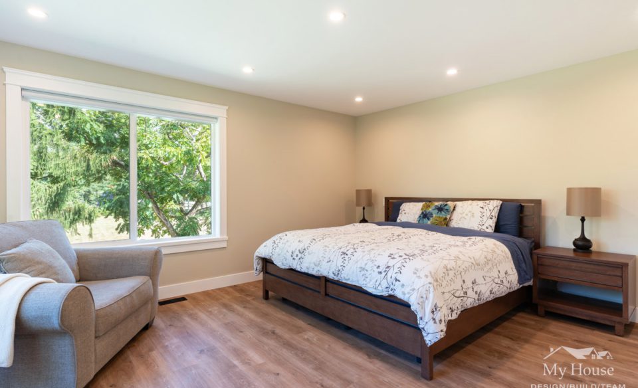
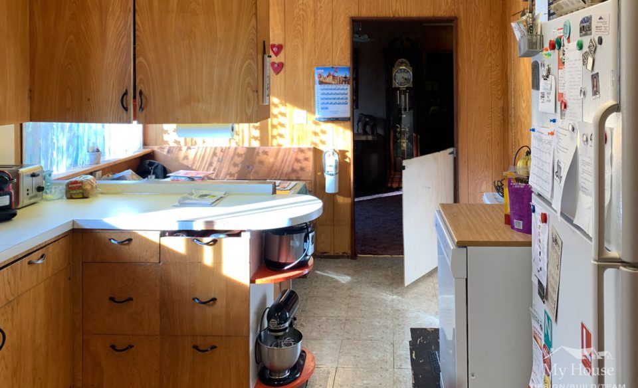
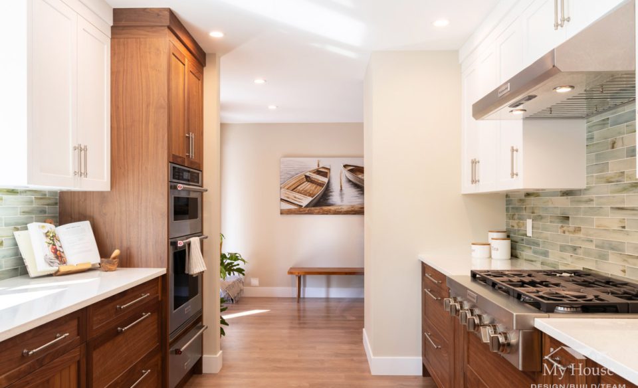
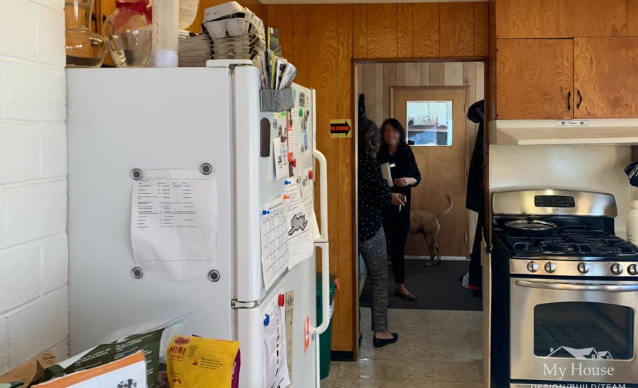
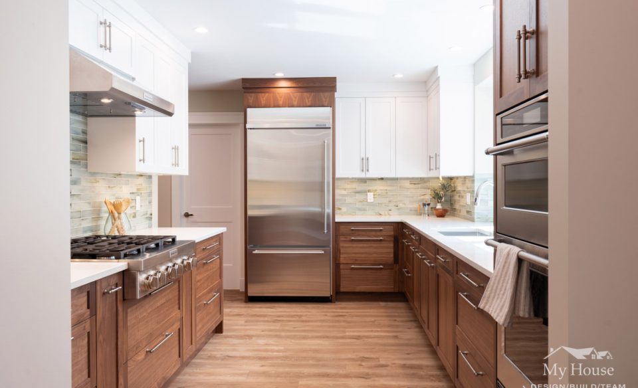
Awards

2025 BC Georgie Awards Nomination
Best Single Family Residential Renovation $450,001 – $750,000
