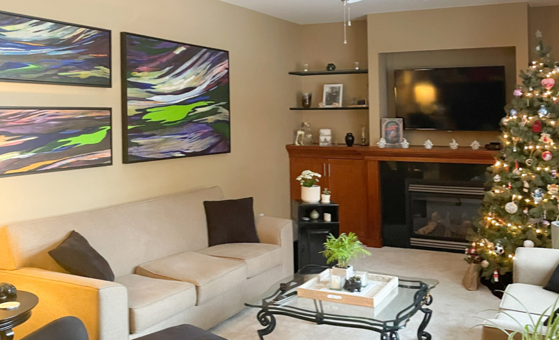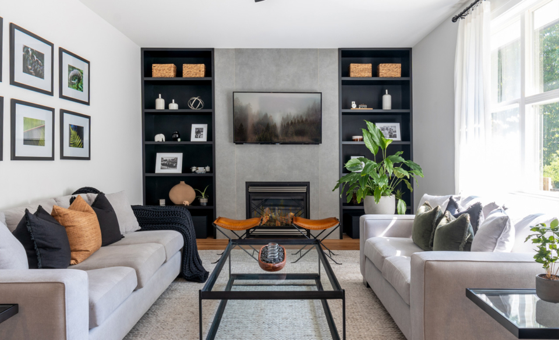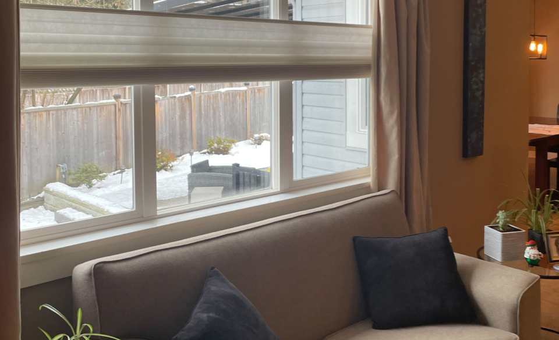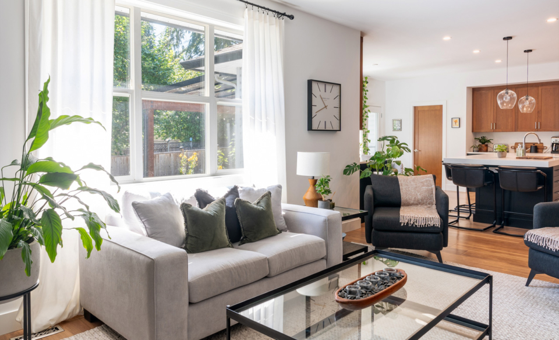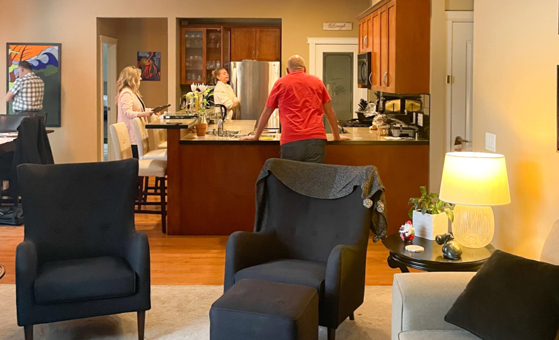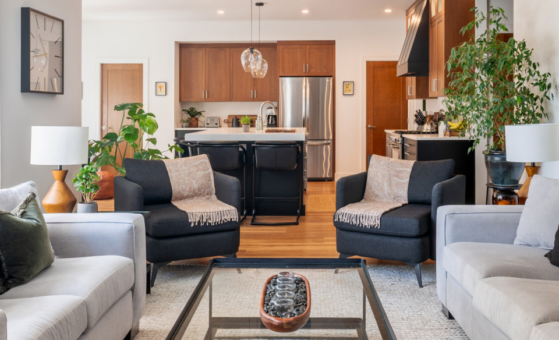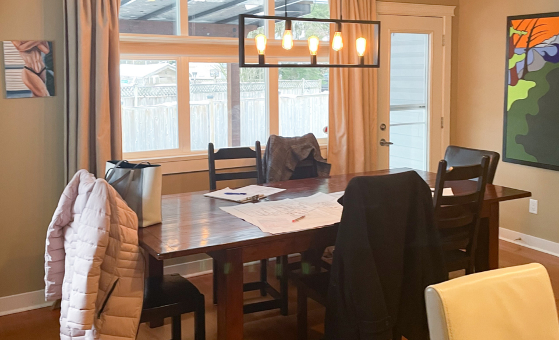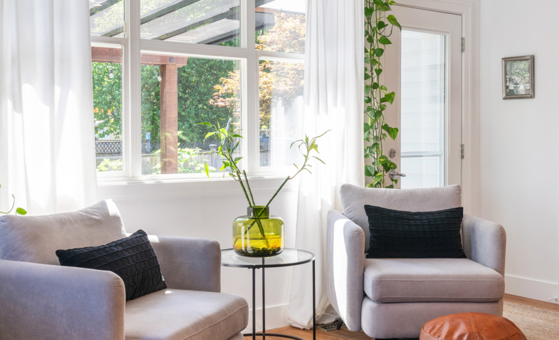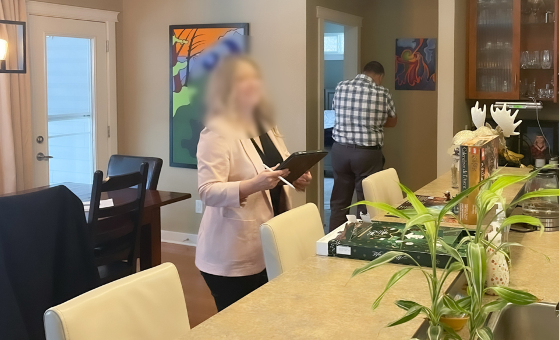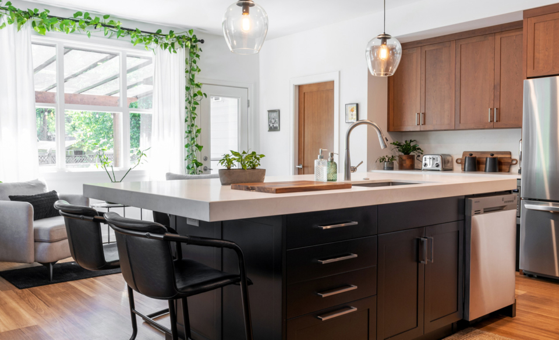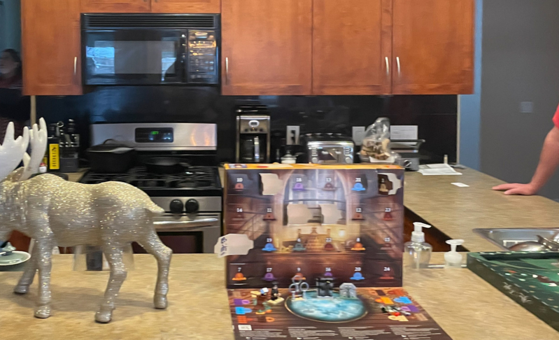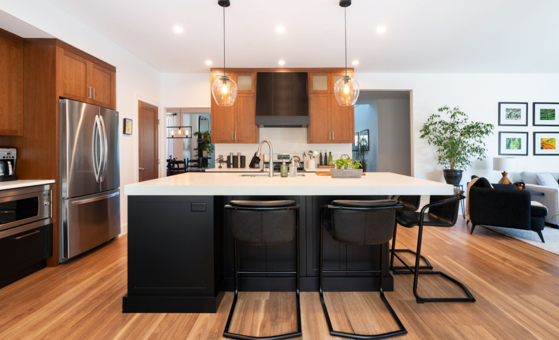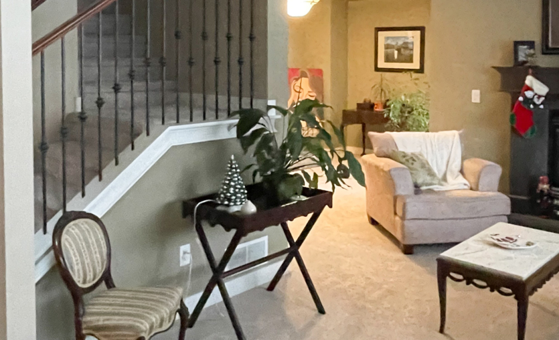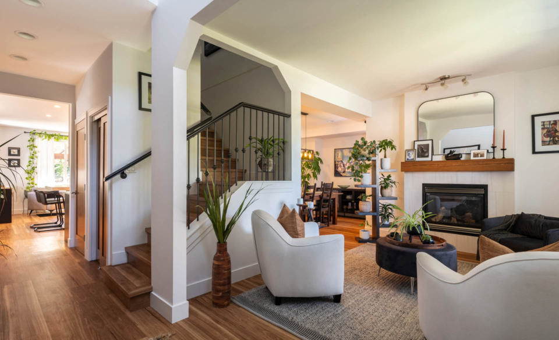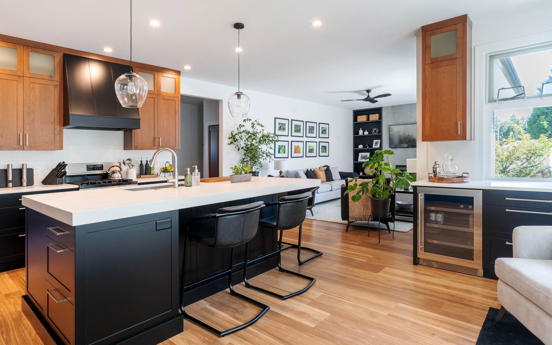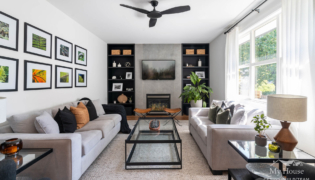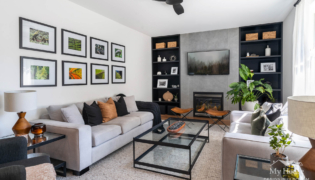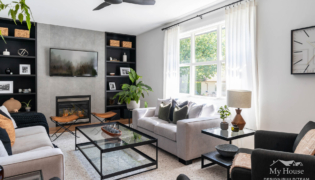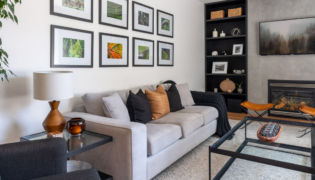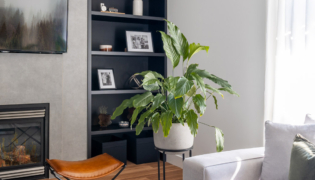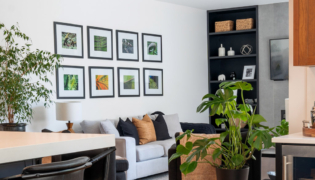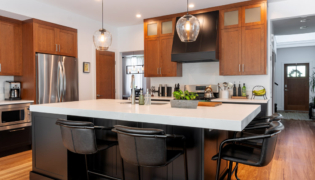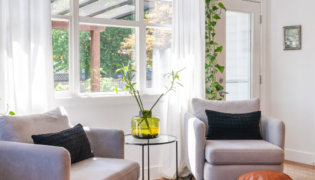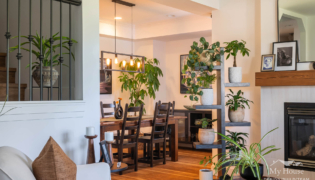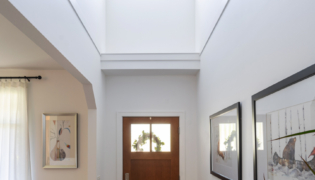Rustic Noir
This renovation transformed a cramped, outdated kitchen into a stunning, functional space perfect for a couple who loves to cook and entertain.
Frustrated with a tiny U-shaped counter and an awkward corner sink that made cooking together difficult, the homeowners wanted a kitchen that was not only practical but also the heart of their home—a place to gather and entertain guests.
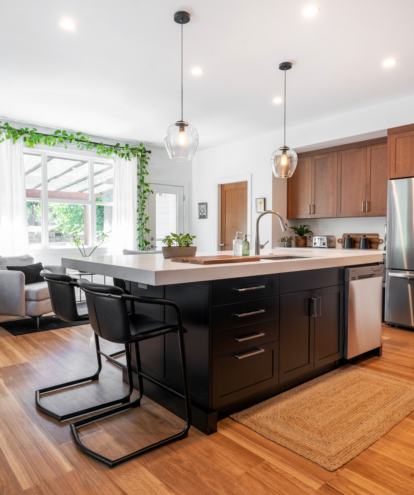
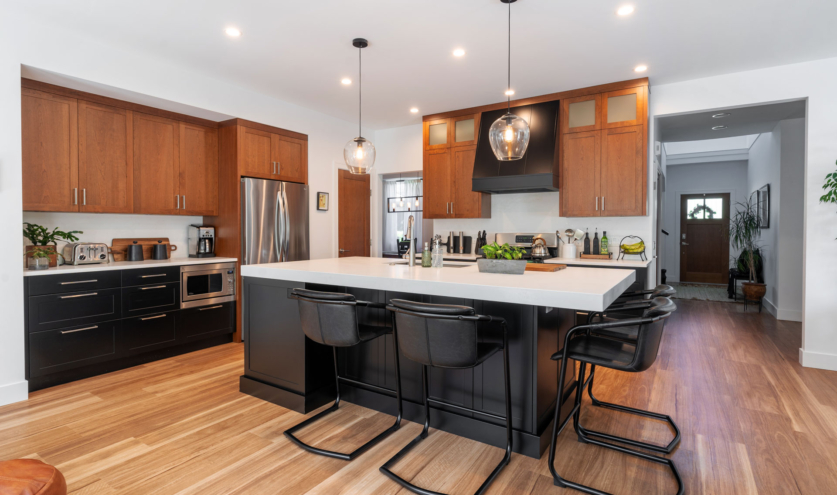
We completely reimagined the layout by gutting the old cabinetry and removing the inefficient ‘dead-end’ design. A spacious 4-foot by 8-foot island now takes center stage, offering storage on both sides and seating for four. It provides ample counter space, multiple workstations, and an ideal spot for hosting, doubling as a buffet table for large gatherings.
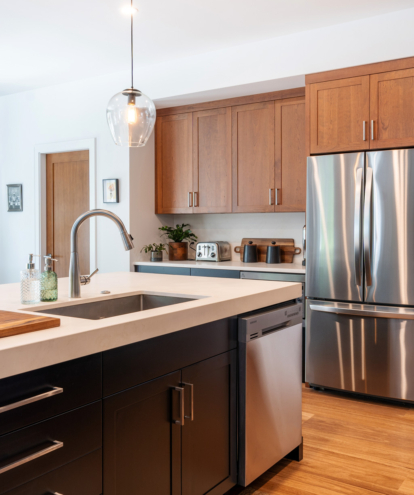
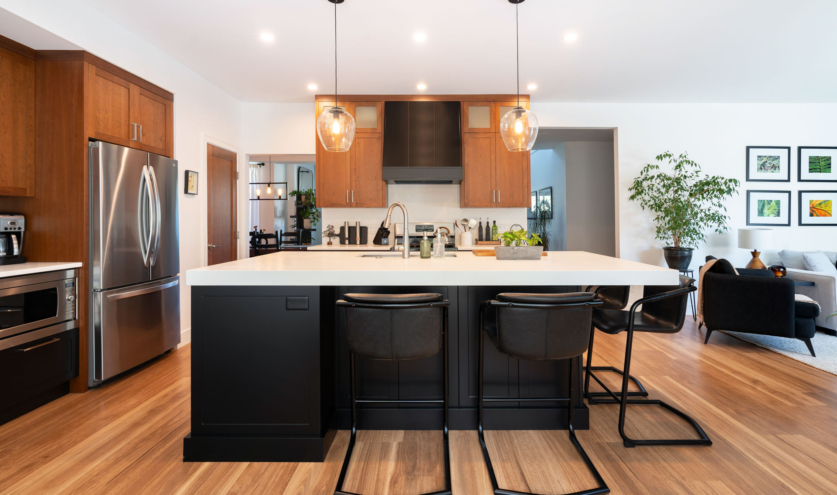
To maximize functionality, we relocated a bedroom door, allowing for a longer run of cabinets, and added floor-to-ceiling cabinetry for extra storage. A convenient bar unit with an under-mounted microwave now serves as a breakfast station and bar area, strategically placed to keep guests nearby but out of the cooking zone.
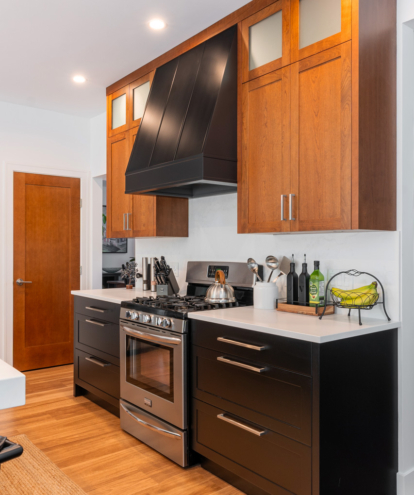
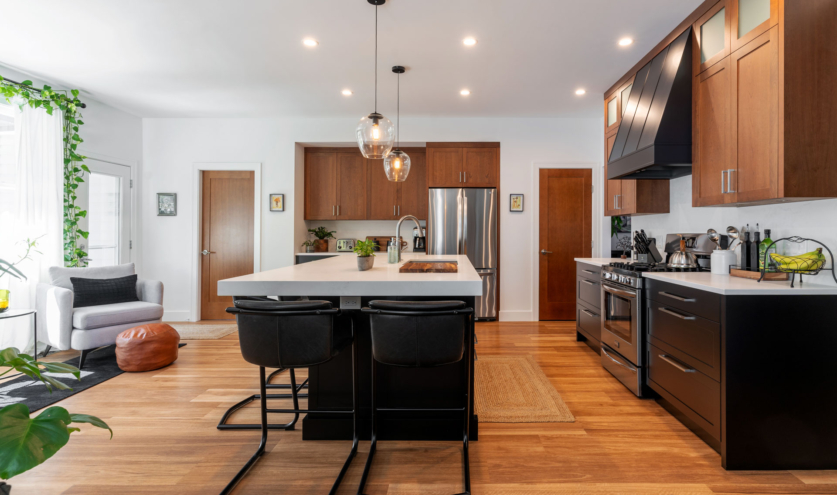
New flooring throughout the main floor creates a cohesive and polished look, while improved lighting—recessed pot lights and sparkling glass pendants—enhances the ambiance. By moving the dining table to the formal dining room, we made room for a cozy lounge area, now a favorite spot for morning coffee.
This renovation perfectly balanced style and functionality, turning an outdated kitchen into a beautiful, efficient, and inviting space that truly serves as the heart of the home.
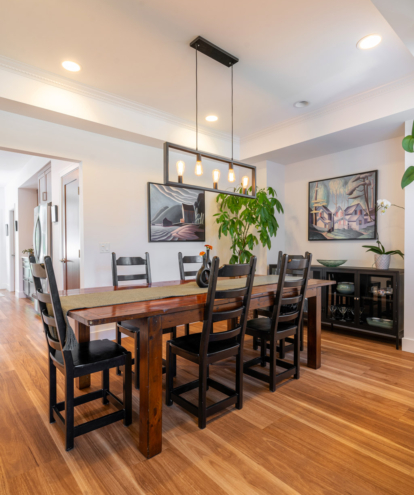
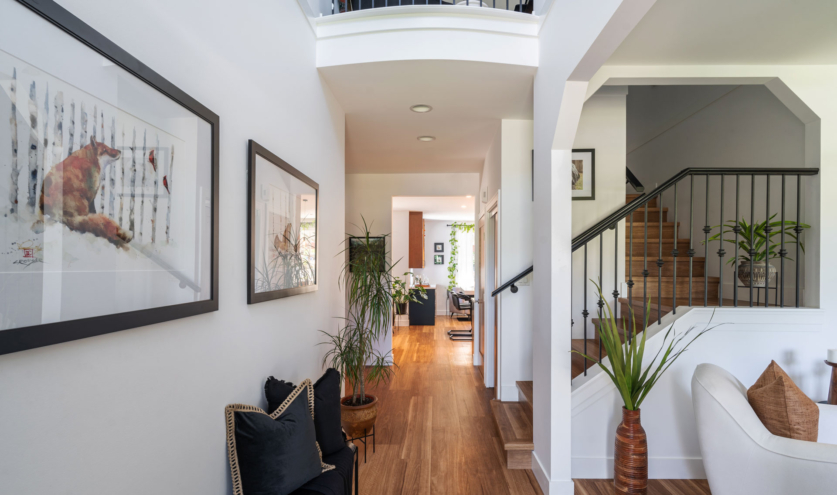
Before and After
Move the slider across the image to see the before and after of various rooms in the house.
Follow this home through its amazing transformation. Because of the large scale changes our camera angles may shift from before to after.
