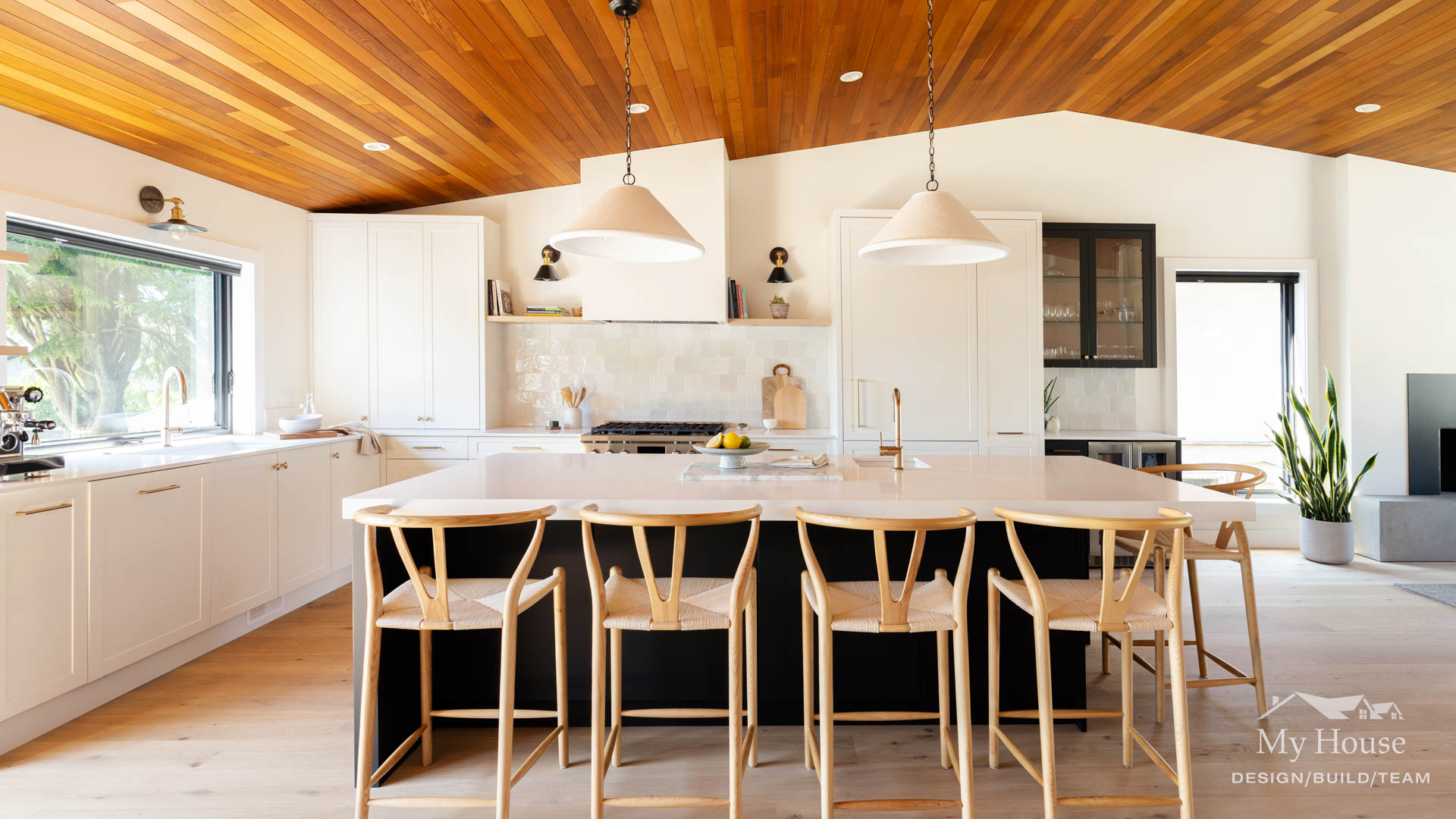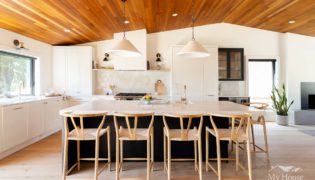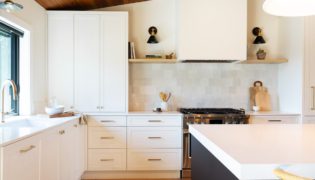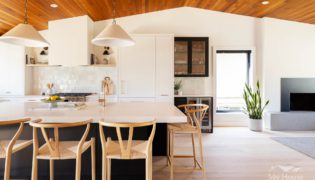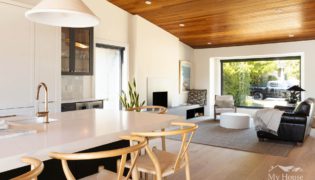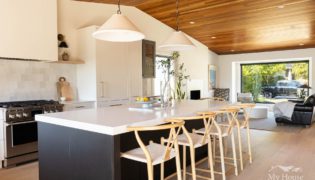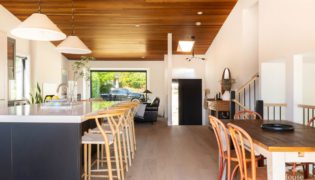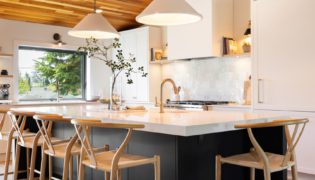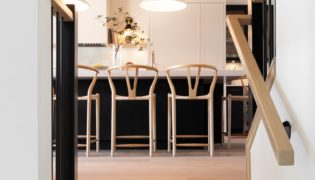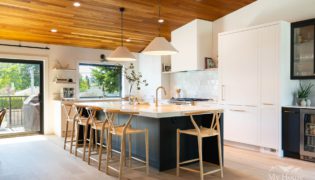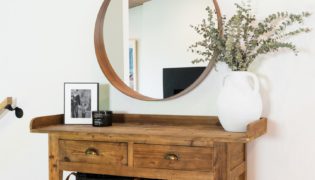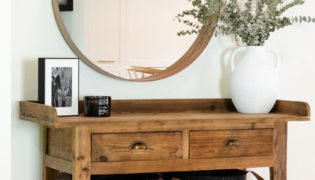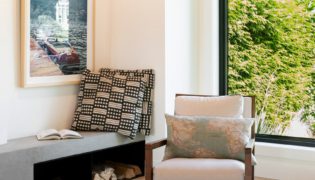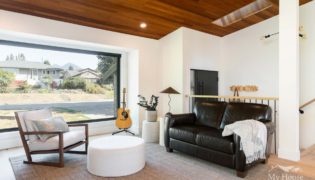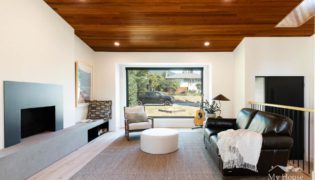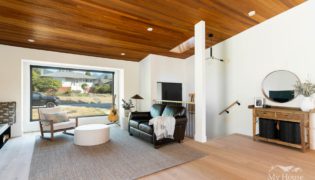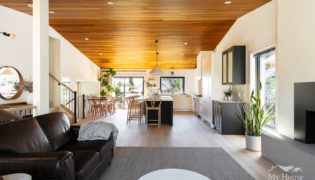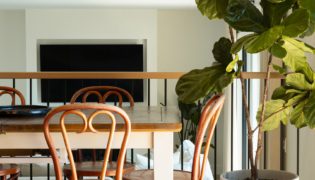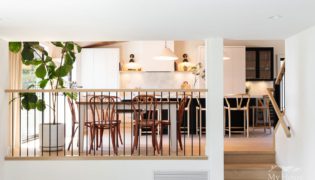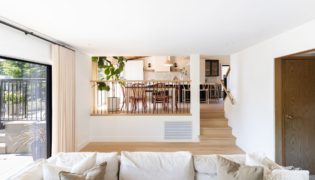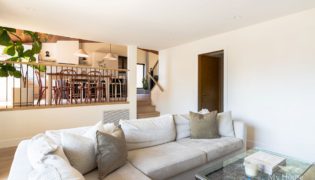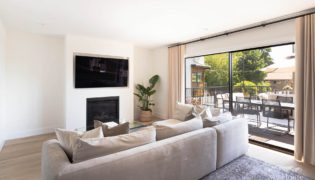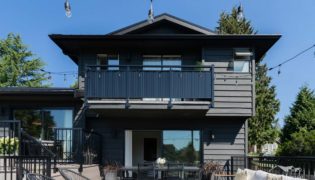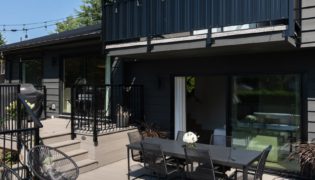Modern Masterpiece
Welcome to this Modern Masterpiece! Located in North Vancouver, where we have transformed a home where style meets function.. This renovation goes beyond just updating the look; it’s a harmonious blend of design and practicality.
Our first step was to create an open living space by removing barriers between the kitchen and living room. This allows for uninterrupted flow and invites you to experience the beauty of the space. To bring everything together, we decided to embrace the charm of the past. The stained tongue and groove ceiling serves as a unifying element, drawing the eye upwards and creating a harmonious mix of natural materials and modern lines.
In the heart of the home, we focused on simplicity. Minimal wall cabinets give the kitchen an open and airy feel, allowing it to breathe. The real star of the show is the expansive island, which not only serves as a culinary hub but also provides seating for up to six guests, turning every meal into a social event. Pendant lights above the island add a touch of artistry, complementing the sleek countertops below and showcasing the thoughtfulness put into every design choice.
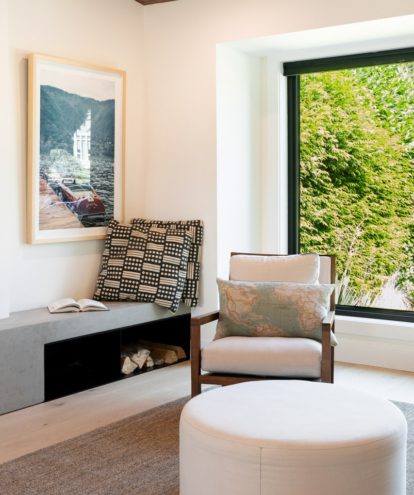
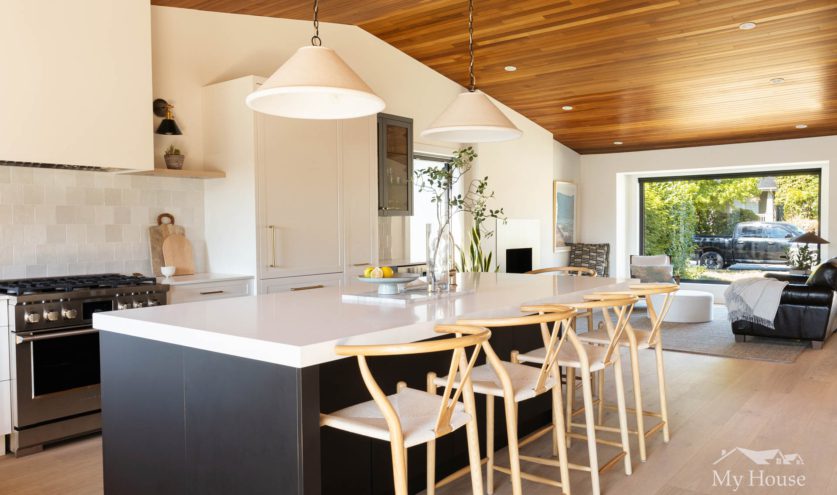
Step outside, and you’ll find a deck that mirrors the sophistication of the interior. It’s been redesigned to match the split-level layout indoors, offering seamless indoor-outdoor living. We’ve selected composite decking for its aesthetic appeal and easy maintenance, ensuring a beautiful and long-lasting outdoor space.
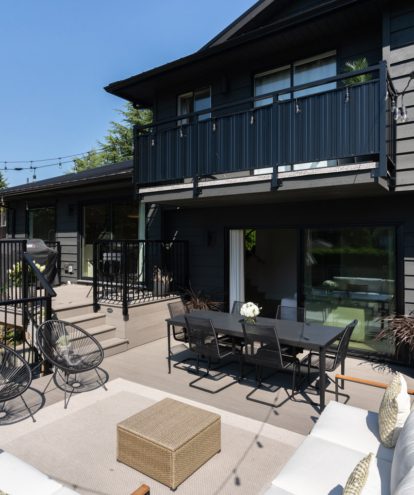
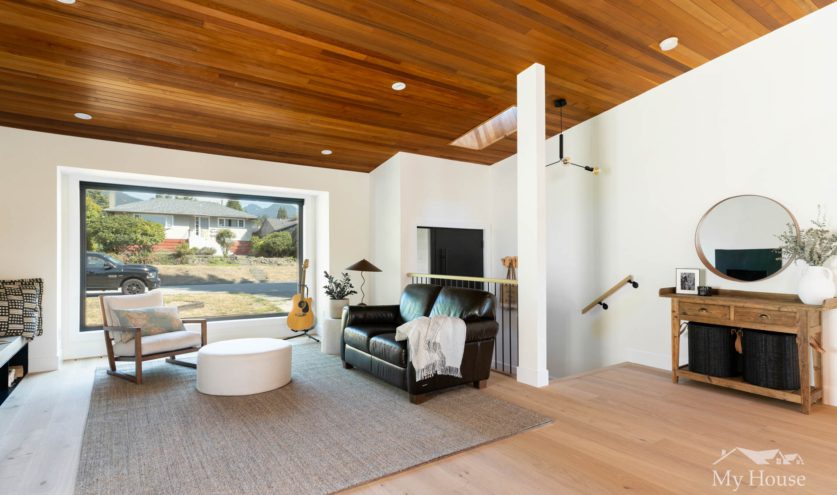
Before and After
Move the slider across the image to see the before and after of various rooms in the house.
Follow this home through its amazing transformation. Because of the large scale changes our camera angles may shift from before to after.
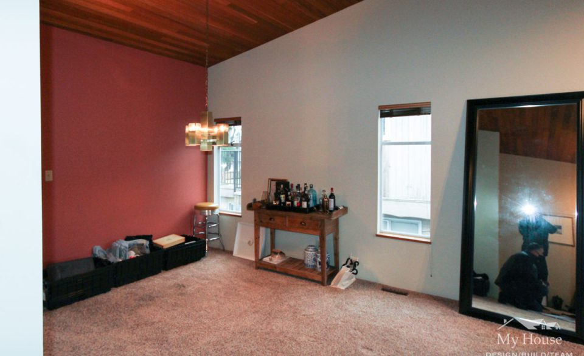
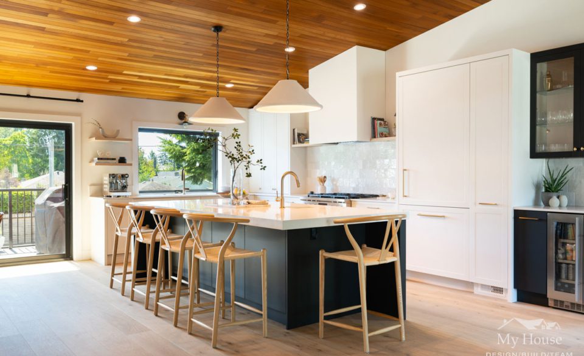
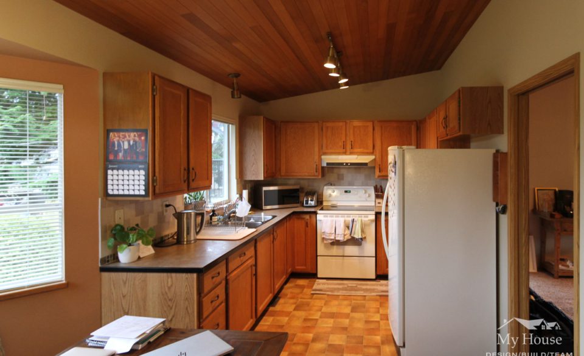
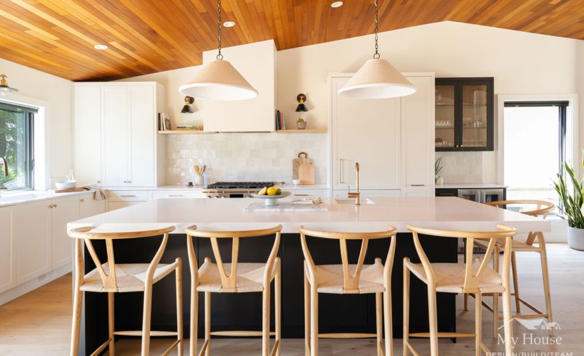
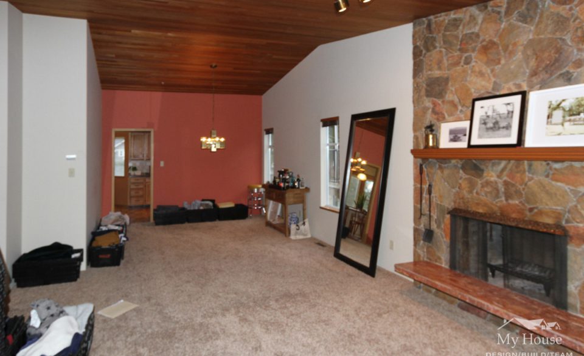
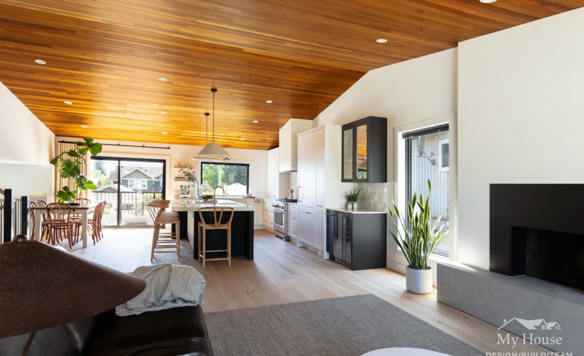
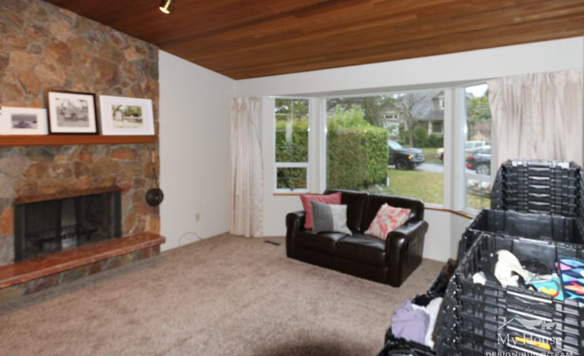
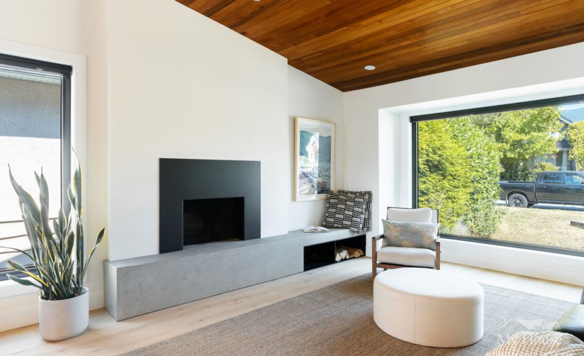
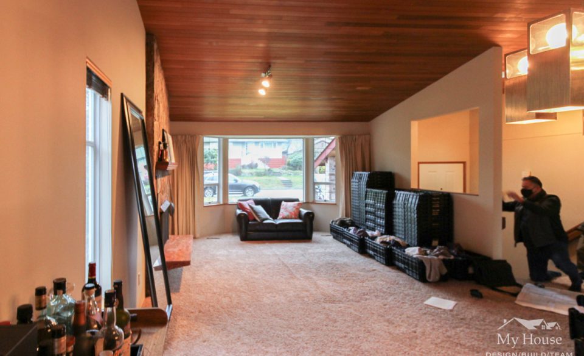
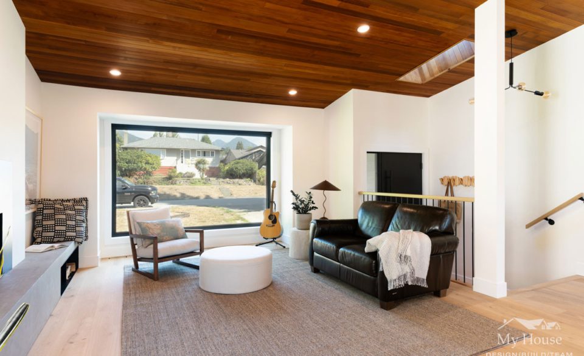
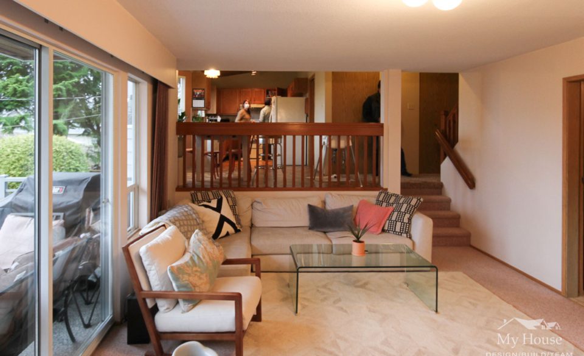
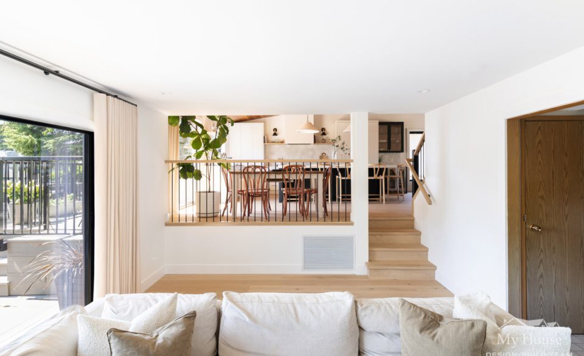
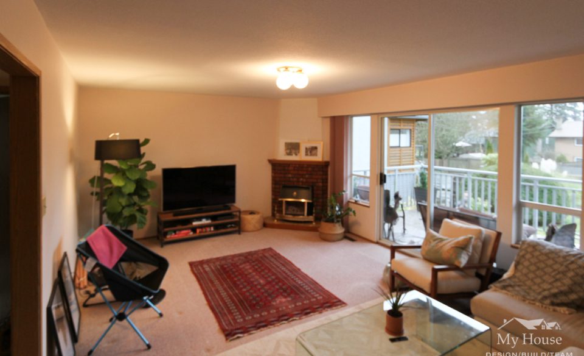
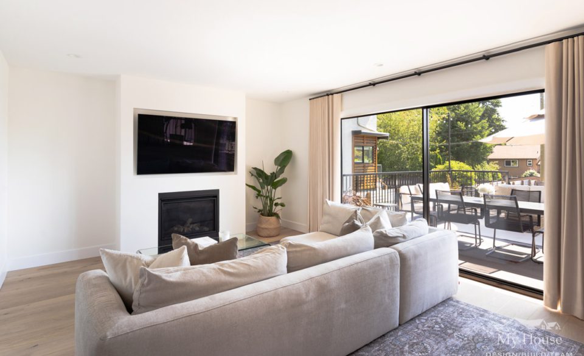
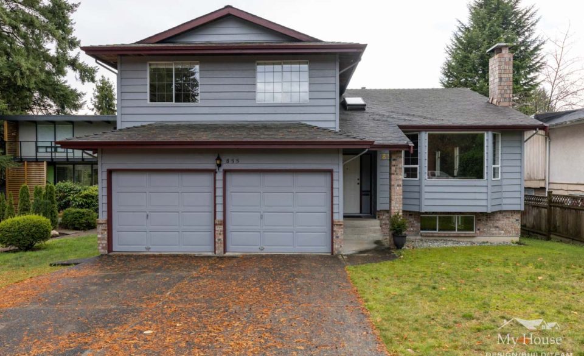
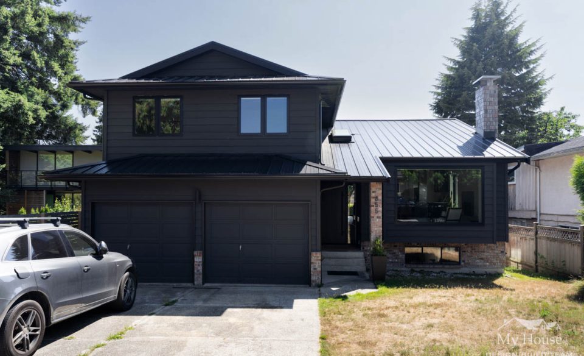
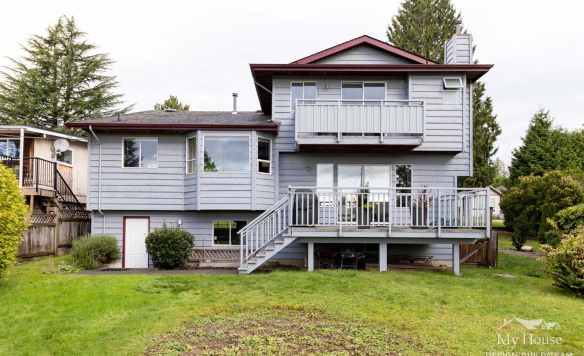
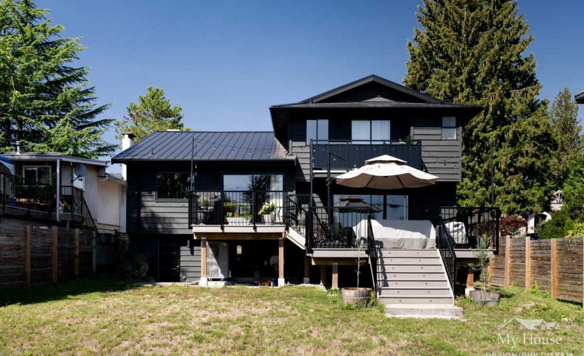
Awards

2025 BC Georgie Awards Nomination
Best Single Family Residential Renovation under $250,000

2025 BC Havan Awards Winners
Best Renovation: Under $400,000
