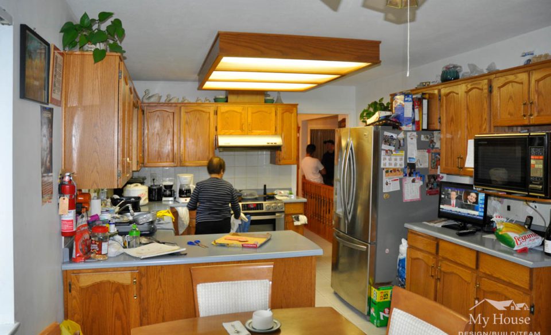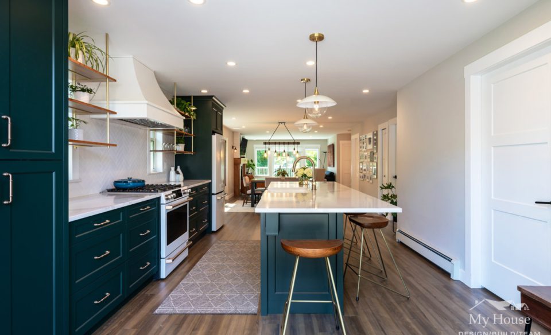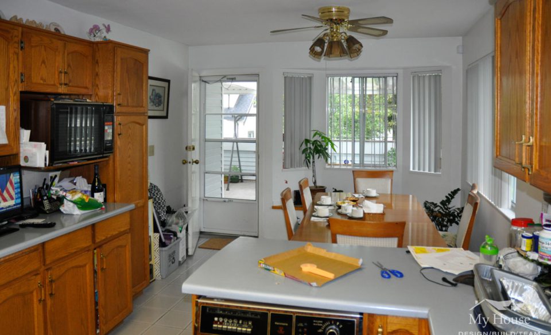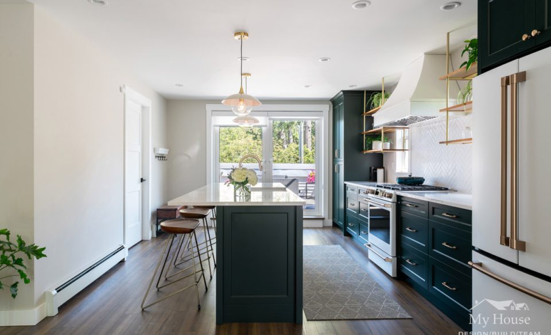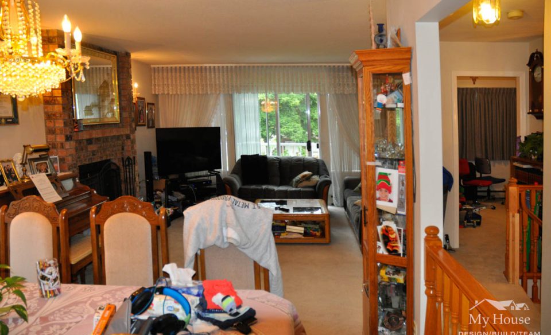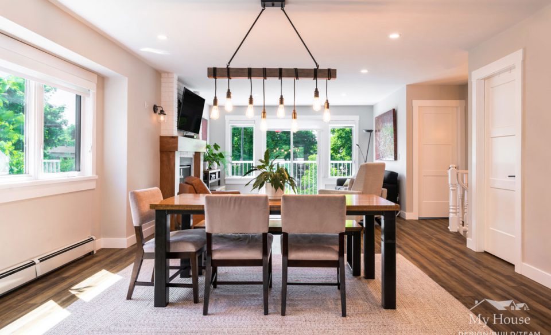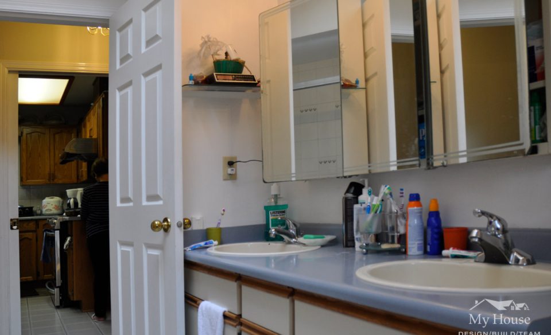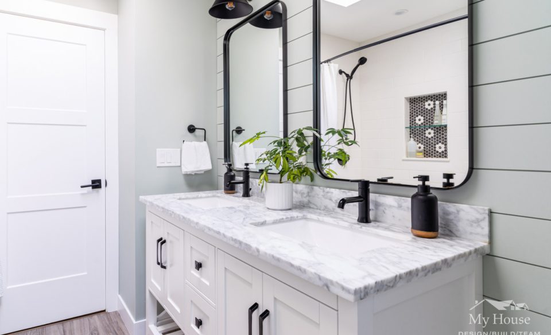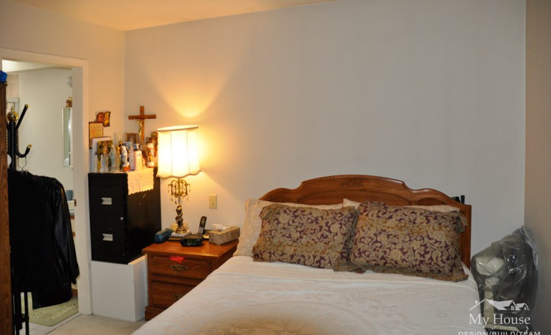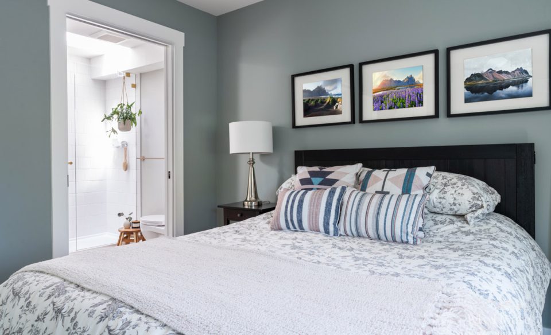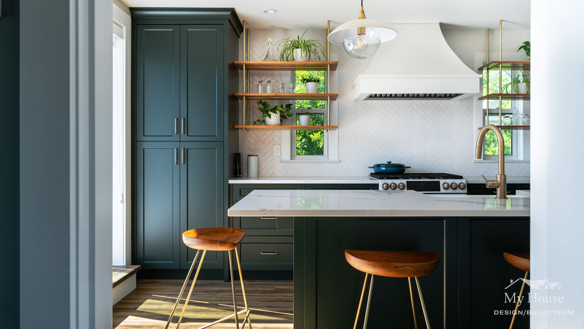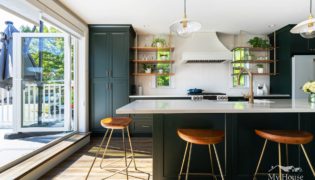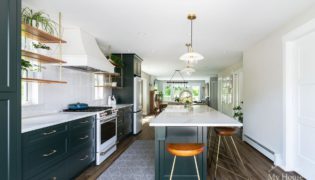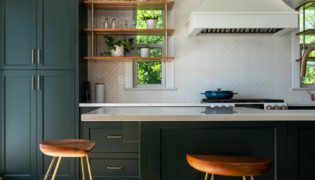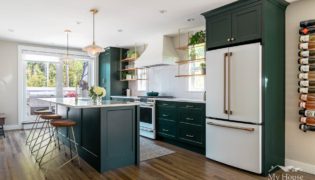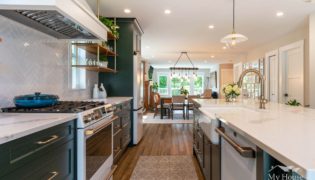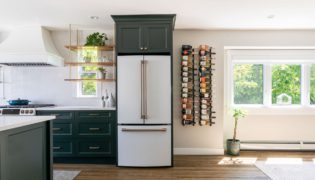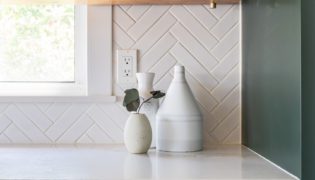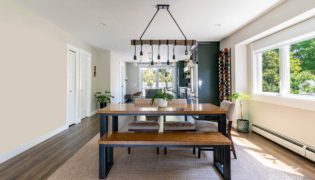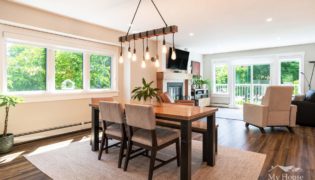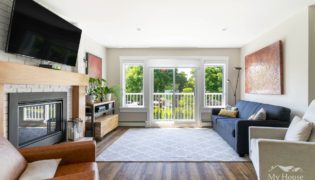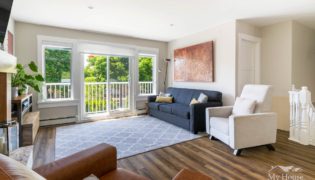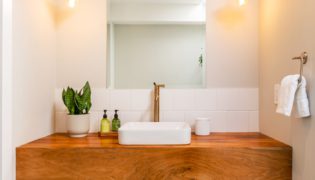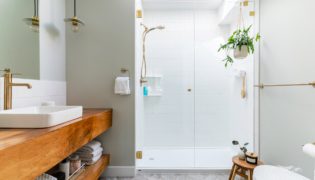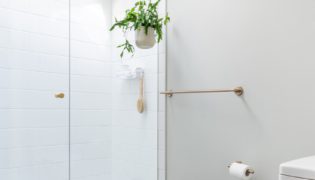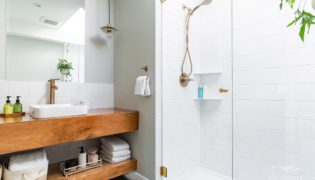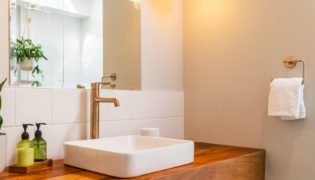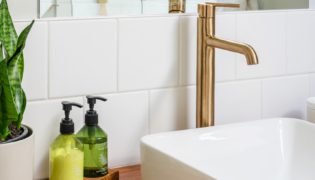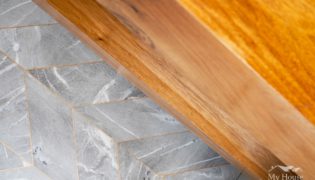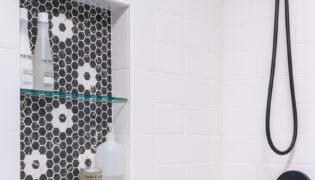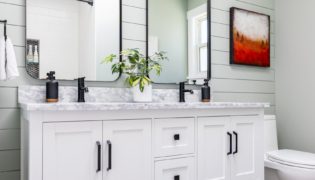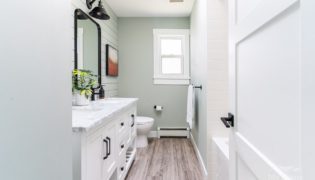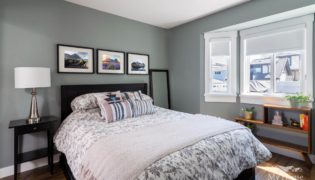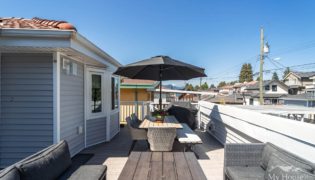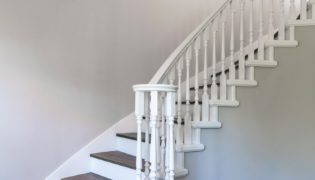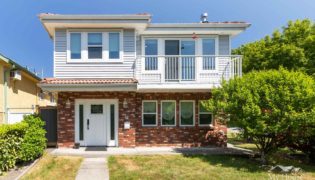Vancouver Extra Special
Vancouver specials are renowned for their boxy designs and the traditional separation of the kitchen and living room areas. However, we wanted to give this home a more contemporary and spacious feel, so we decided to remove some of the walls and create an open concept living space. In the living room, we preserved the existing brick fireplace, but gave it a more modern touch by painting it white. We also added a wood fireplace surround and mantel, as well as new vinyl plank flooring throughout the home to enhance the overall aesthetic
The outdated kitchen underwent a dramatic transformation. We replaced the old countertops with sleek quartz surfaces and introduced dark green cabinets for a bold and stylish look. To add a touch of nostalgia, we incorporated vintage inspired light fixtures and installed open shelving. The addition of an island provided valuable countertop space, while the inclusion of gold fixtures and a curved hood fan added luxurious details. The kitchen now exudes a fresh and contemporary atmosphere, perfectly suited for the young family living in this home.
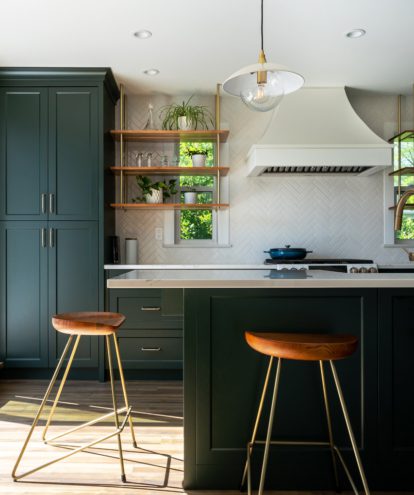
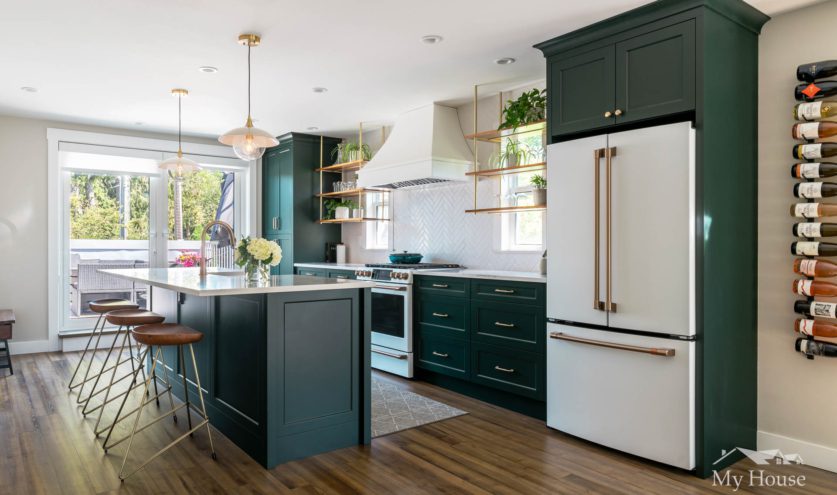
In the primary ensuite, we aim to bring in more natural light. So, we added a skylight, which not only brightened up the space, but also created a sense of openness. We incorporated natural wood elements and vinyl flooring with gold accents, giving the room an elegant and modern touch. The gold accented fixtures further enhance the overall aesthetic, providing a cohesive and luxurious feel to the ensuite.
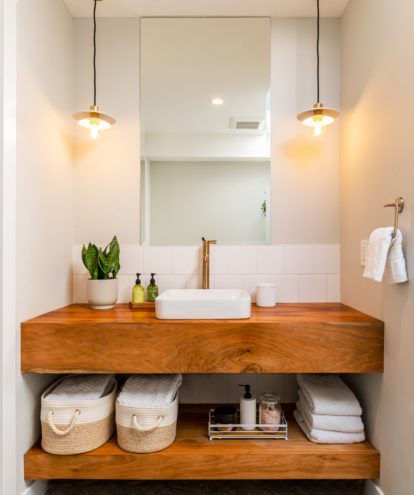
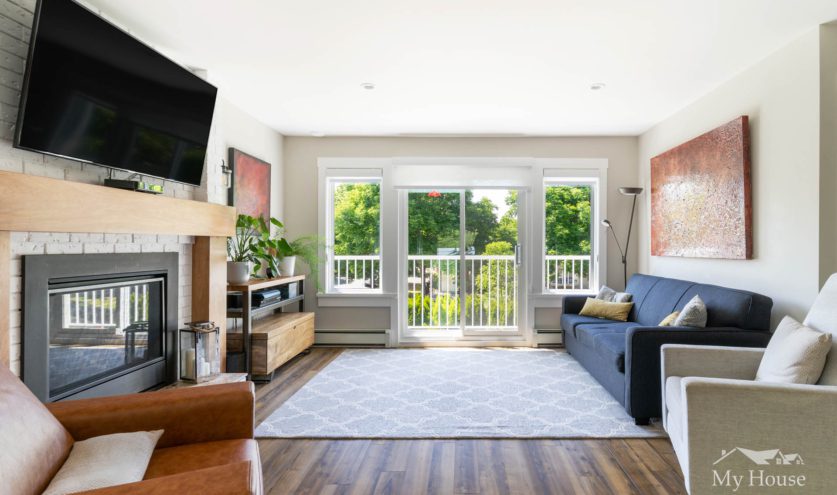
Before and After
Move the slider across the image to see the before and after of various rooms in the house.
Follow this home through its amazing transformation. Because of the large scale changes our camera angles may shift from before to after.
