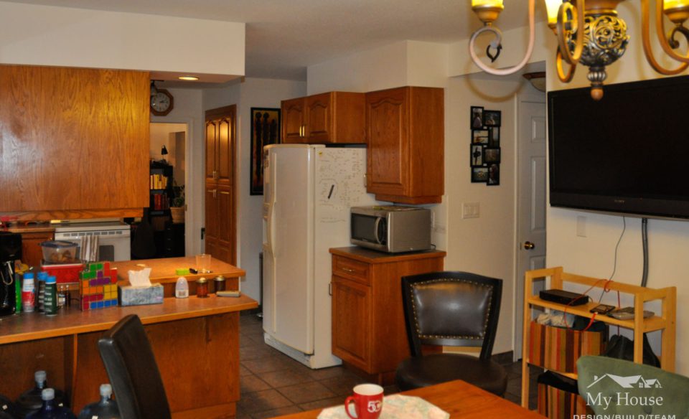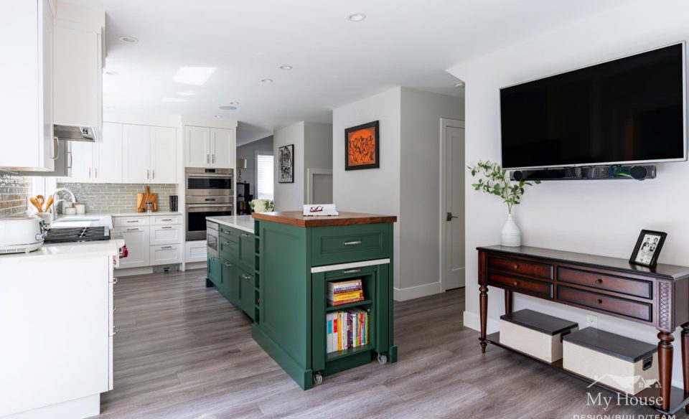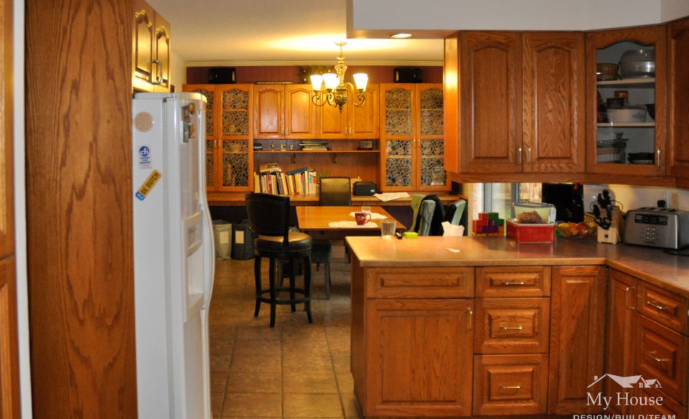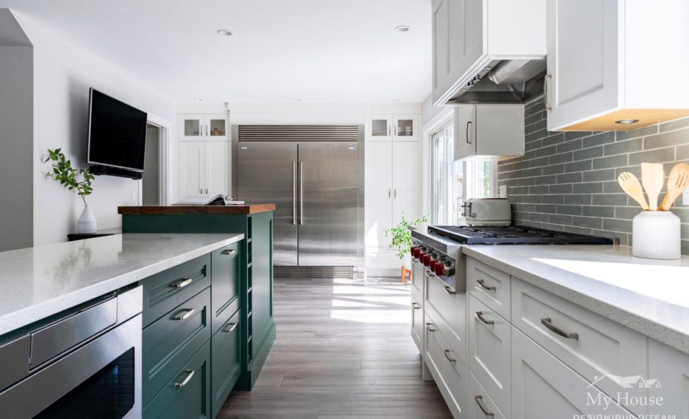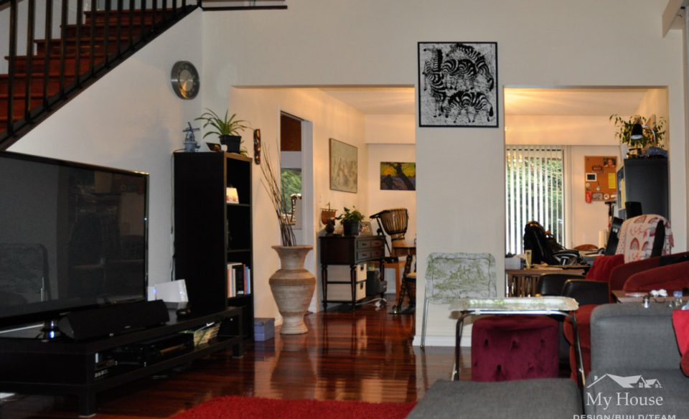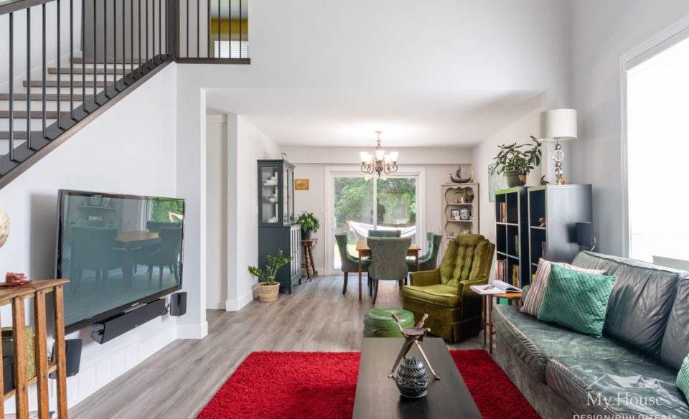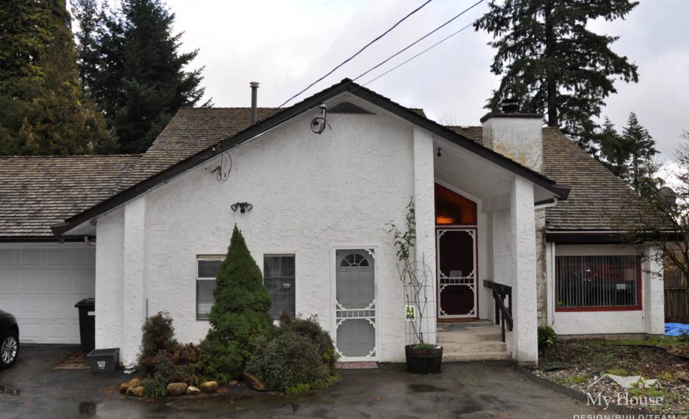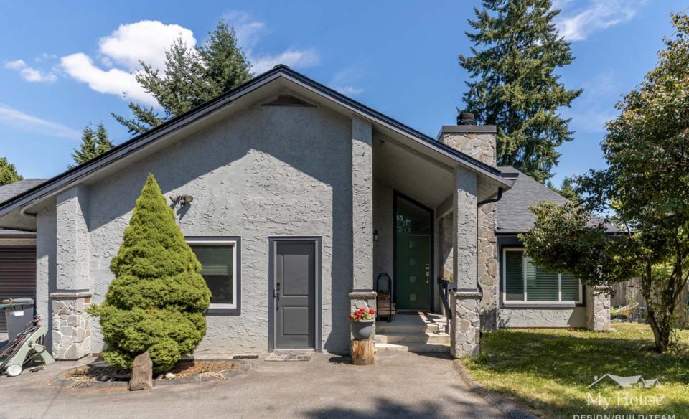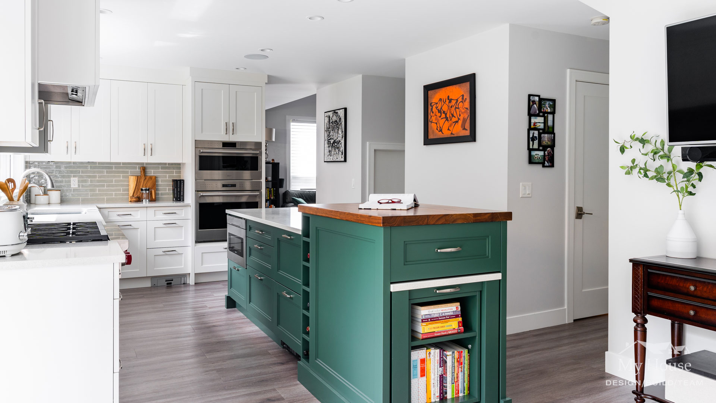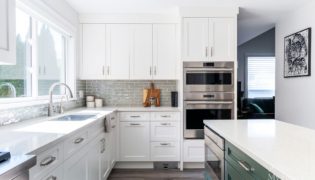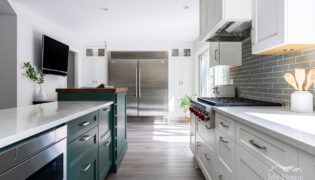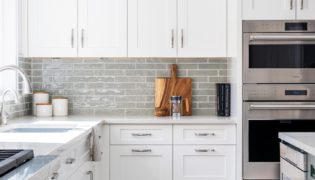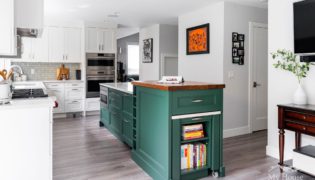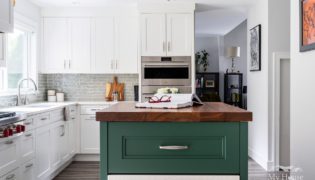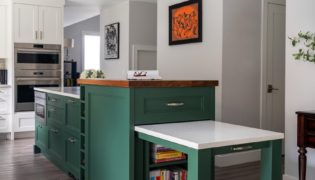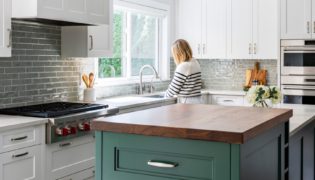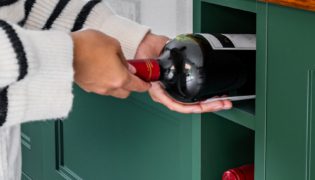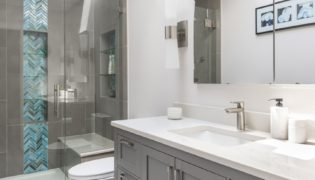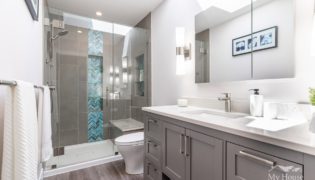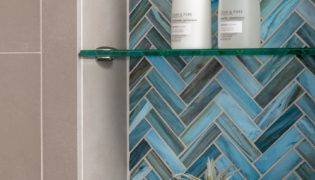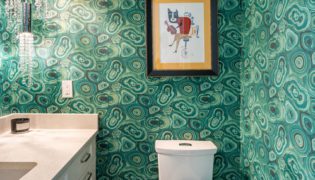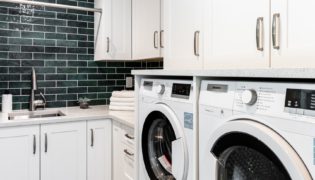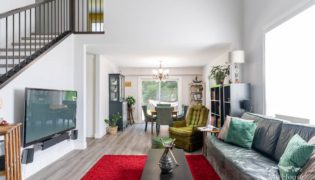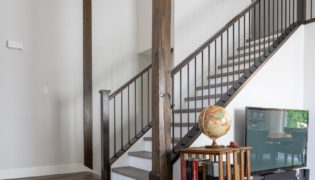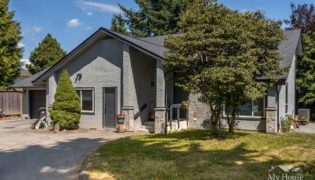Revamped Retreat
Located in Port Moody, this project aims to rejuvenate a dated 1970’s home into a stylish and contemporary living space that caters to the requirements of today’s homeowners.
The state of the home prior to renovation was marked by a tired and outdated feel. Our goal was to update the overall look while creating a larger, more functional kitchen with improved storage options. We also wanted to enhance access to the laundry area and create a welcoming mudroom space. We made changes to the floorplan, such as moving walls and relocated the mechanical system, to improve the layout and maximize space utilization. Along with these functional improvements, we also focused on updating the ensuite, improving storage, and revamping the exterior with new paint and stone features.
The final product of our renovation project is a beautiful and inviting home that combines improved functionality with a playful aesthetic. We have incorporated fun and funky elements throughout, such as vibrant wallpapers and green accents. The rec room showcases a semi-industrial vibe, adding a unique touch to the overall design. With careful attention to detail and a commitment to color, our renovation project has transformed this home into a space that homeowners can enjoy and be proud of.
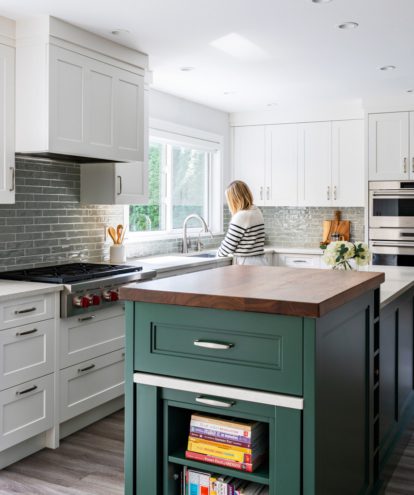
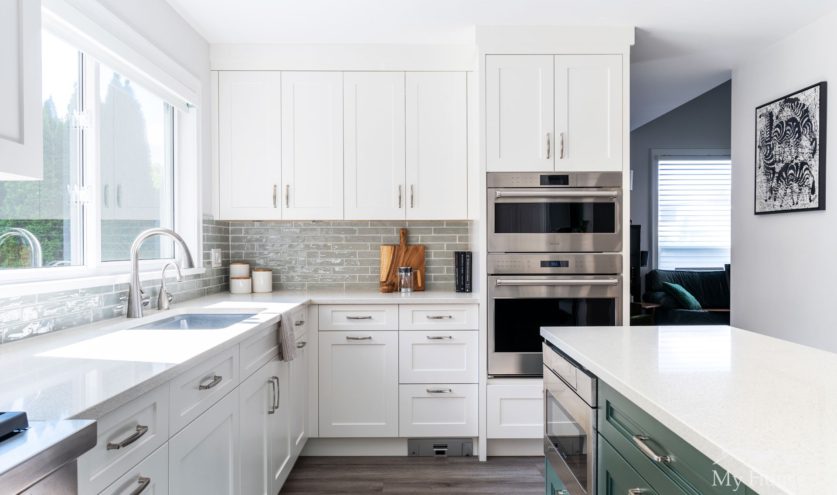
Before and After
Move the slider across the image to see the before and after of various rooms in the house.
Follow this home through its amazing transformation. Because of the large scale changes our camera angles may shift from before to after.
