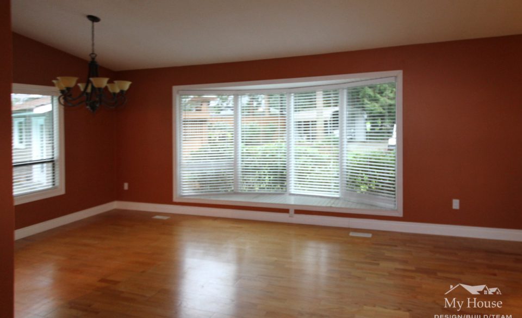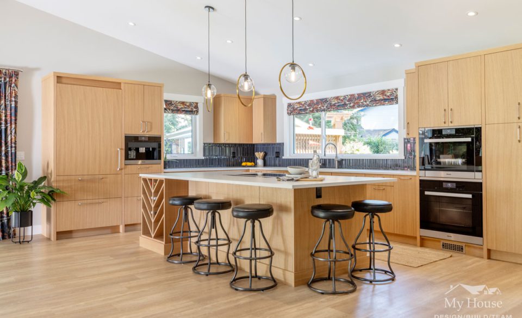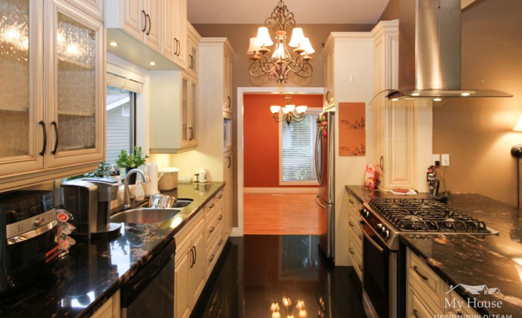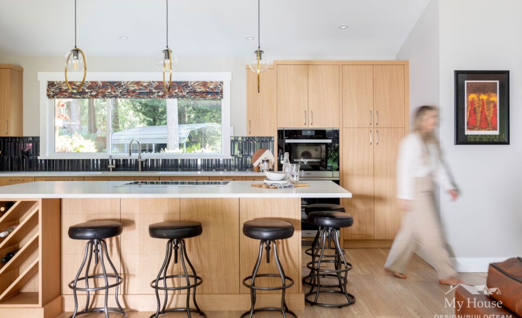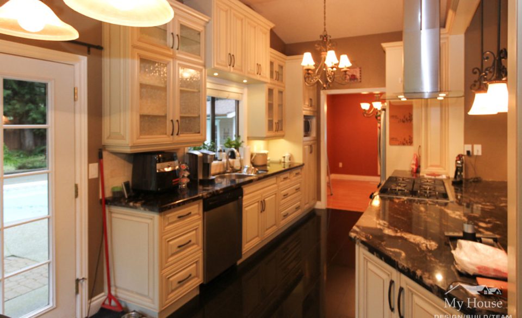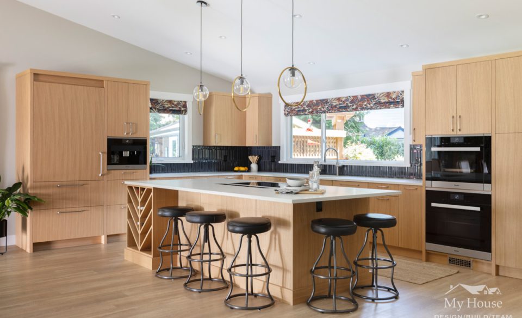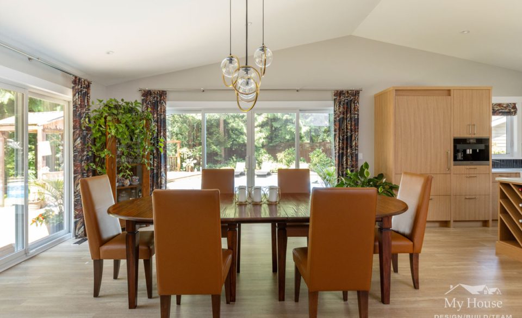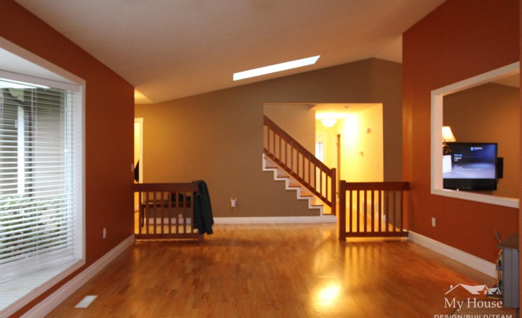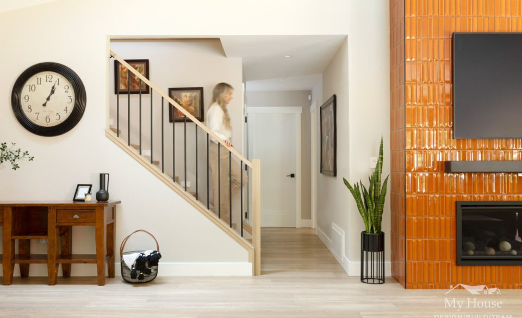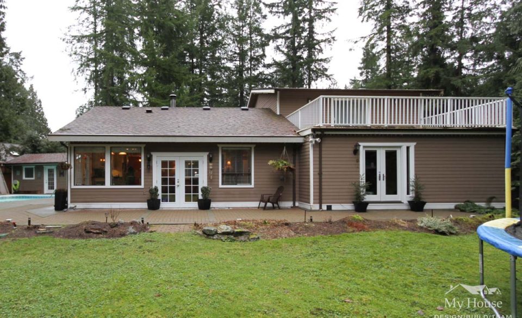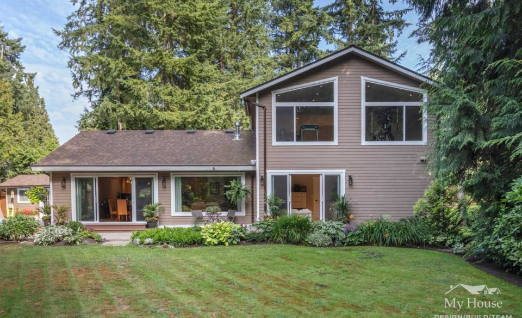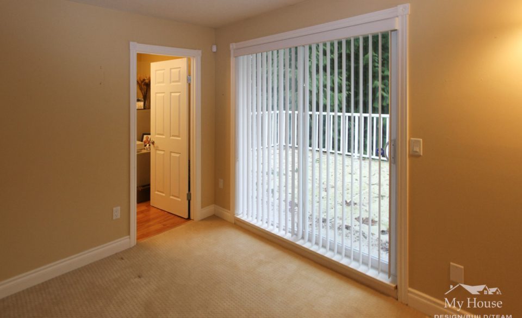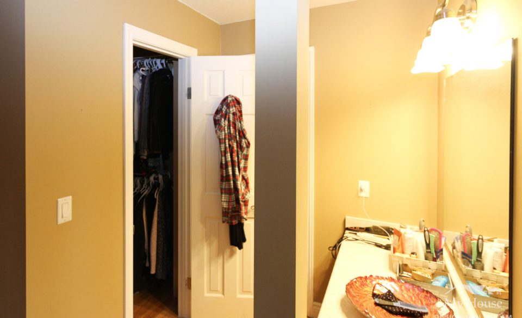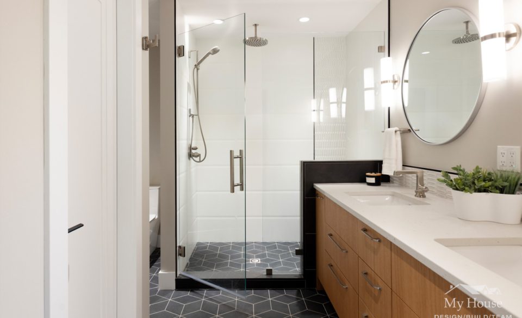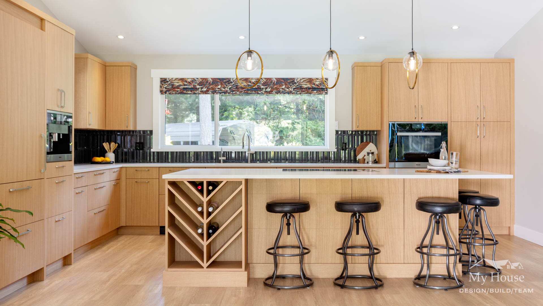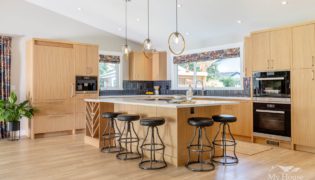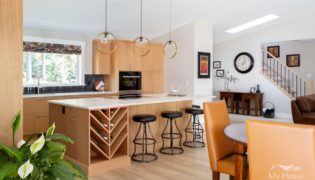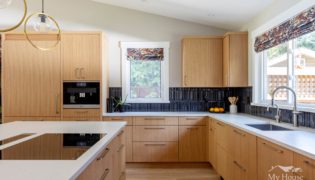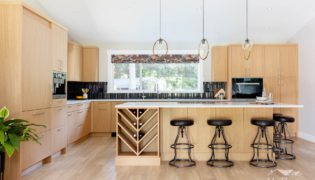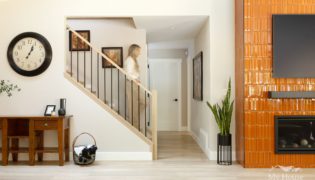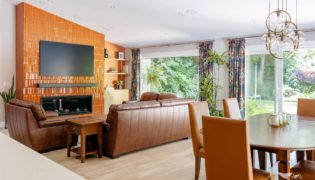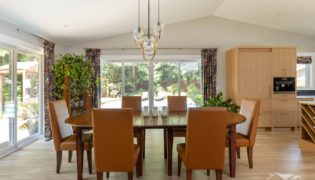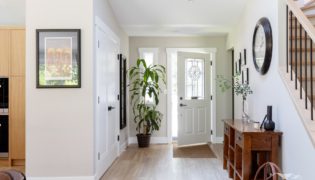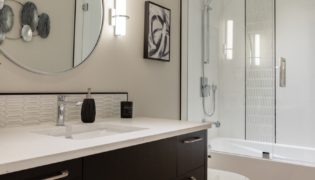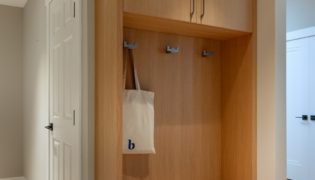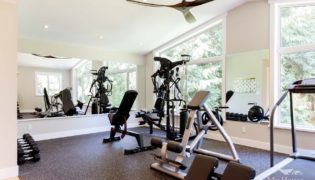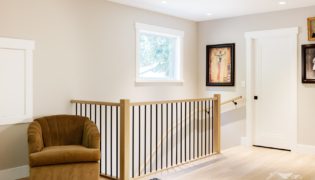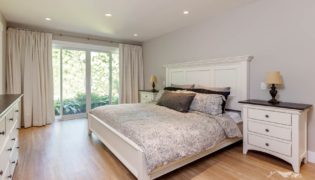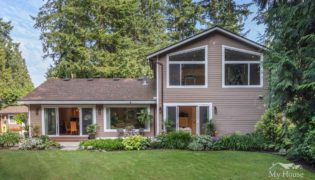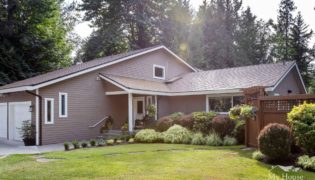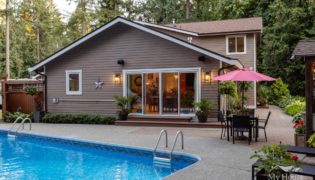Orange Embers
Located in Langley, this project involved renovating a well-cared for home. The layout consisted of several rooms, including a sunken family room that presented challenges in terms of accessibility to the pool. Moreover, the primary suite lacked adequate lighting and did not exude a welcoming ambiance. Additionally, there was no designated area for a gym, leaving the homeowners with the only option of utilizing their garage for workout sessions.
Our goal for this renovation was to upgrade the home’s aesthetics and modernize its overall look. We completely reworked the living room, family room, dining room, nook, and kitchen space to create a spacious and inviting great room. We also made sure to improve access to the pool and bring in more natural light throughout, both in the great room and the primary suite. Additionally, we added an upper floor gym to provide a dedicated space for workouts.


The final product is a stunning whole home upgrade, with a layout and finishes that combine modernity and warmth. Our design concept embraces a clean-lined, natural aesthetic, featuring natural oak cabinets, quartz counters, and pops of color with strategically placed tiles on the fireplace and backsplash. The neutral finishes in the bathrooms allow for future design flexibility. With high-end appliances and a focus on functionality, this renovated home is perfect for those who love to cook and entertain. It is an easy-to-maintain, modern space that still exudes a warm and inviting atmosphere – the ultimate gathering spot for extended family and friends.
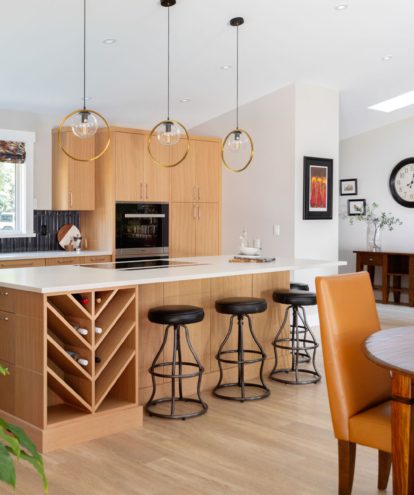
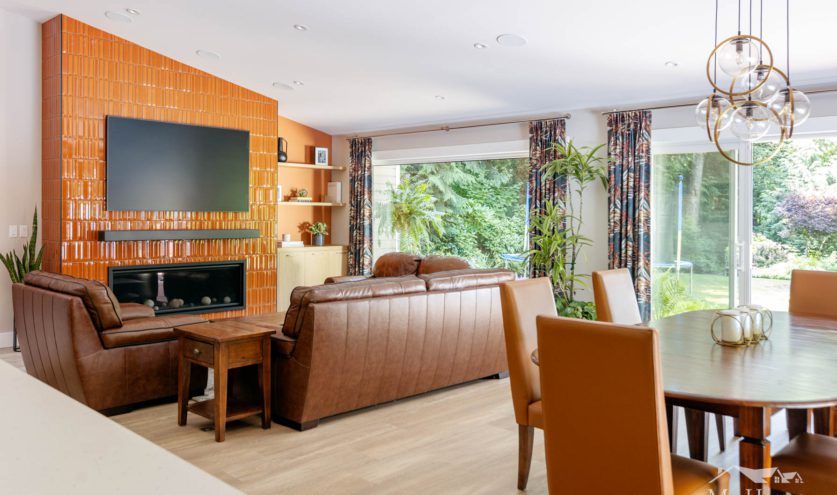
Before and After
Move the slider across the image to see the before and after of various rooms in the house.
Follow this home through its amazing transformation. Because of the large scale changes our camera angles may shift from before to after.
