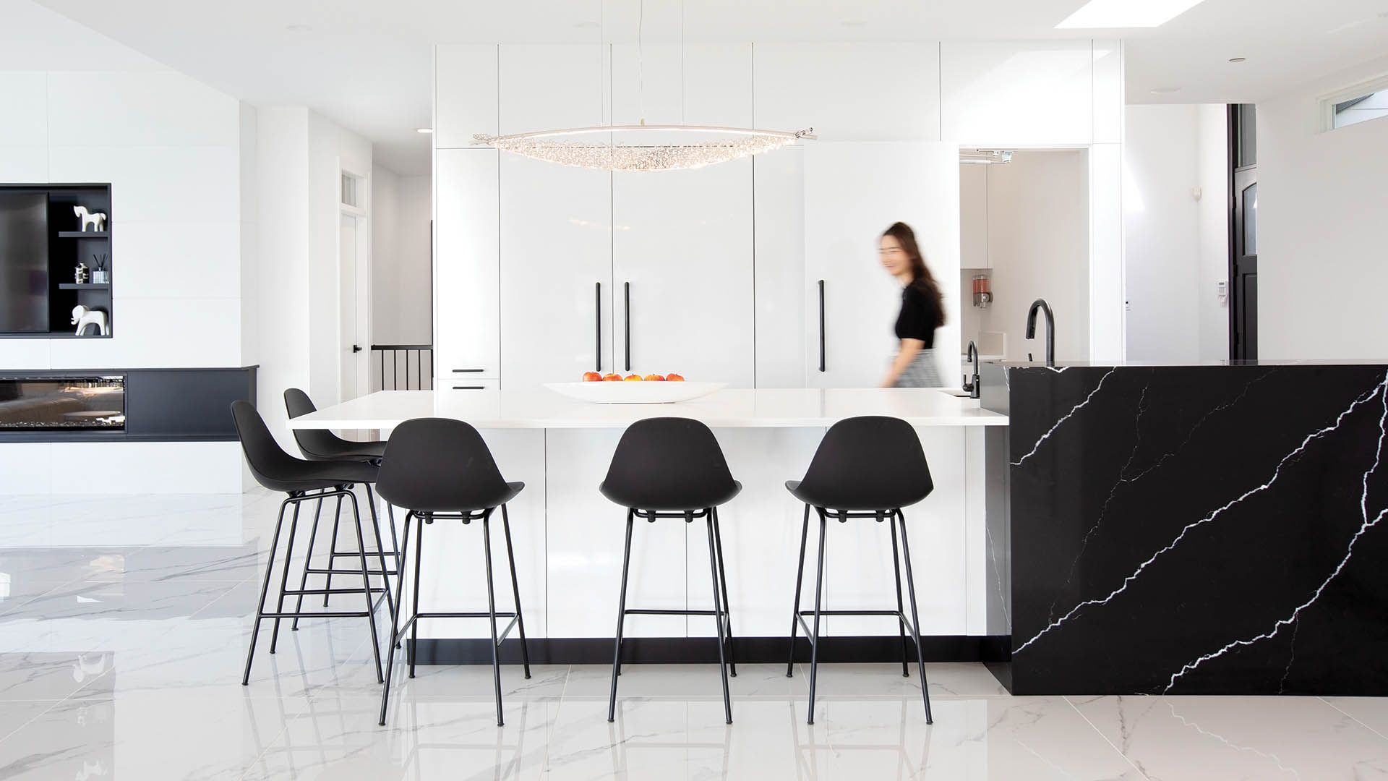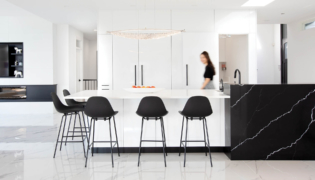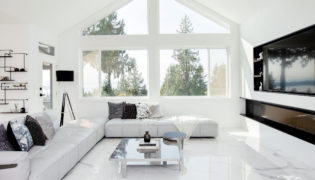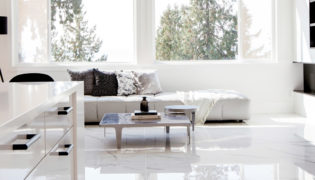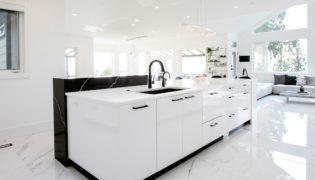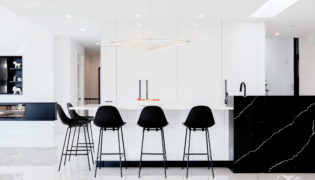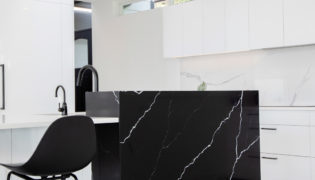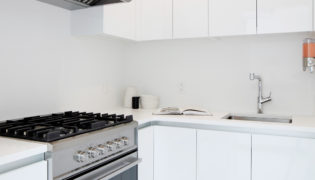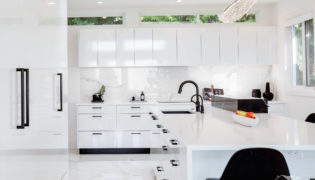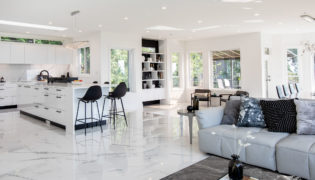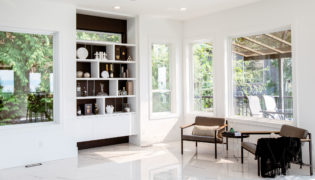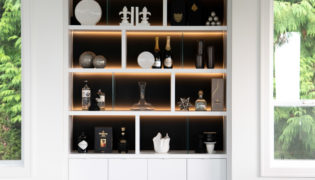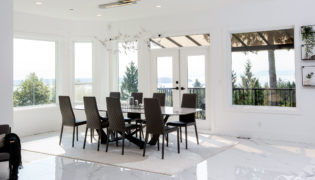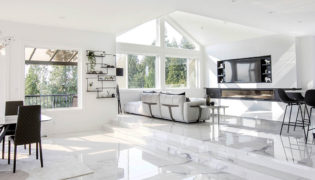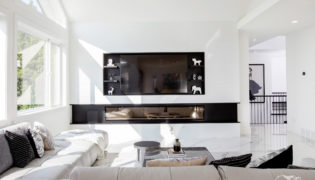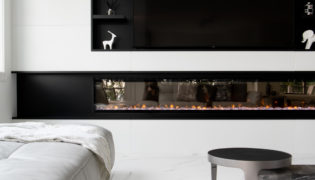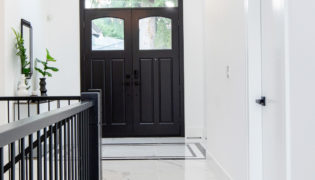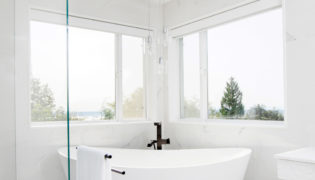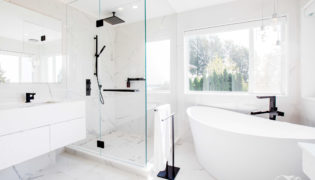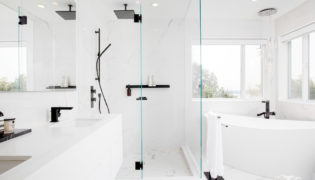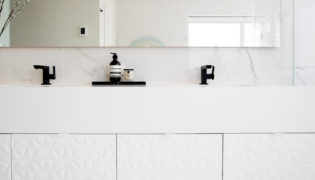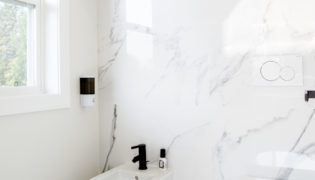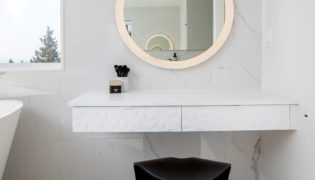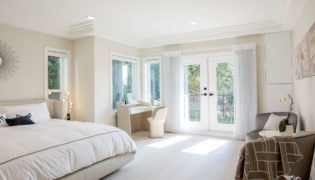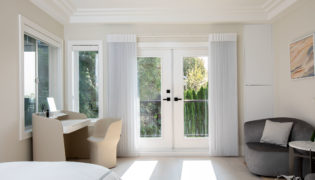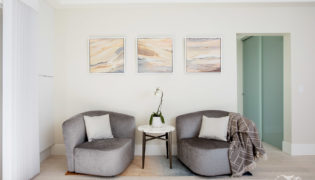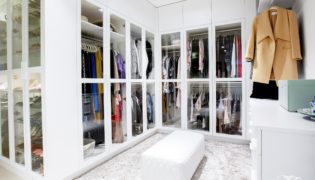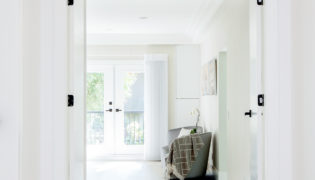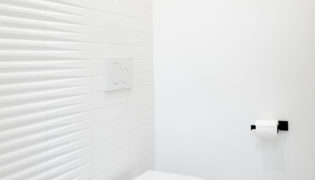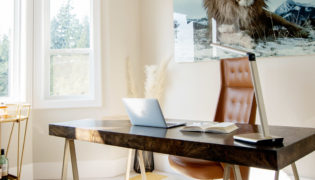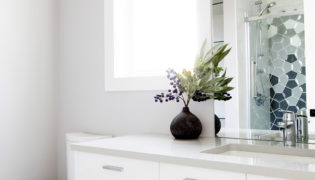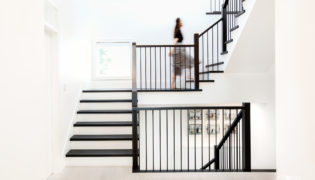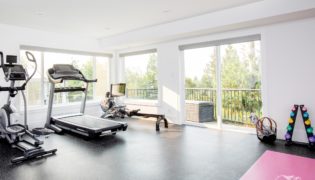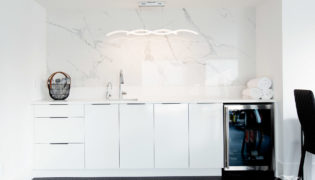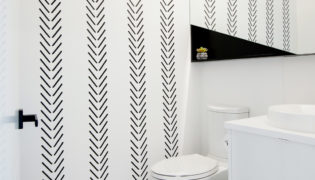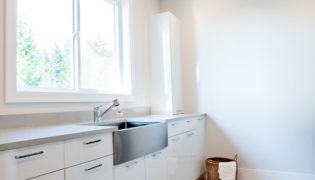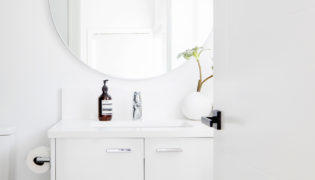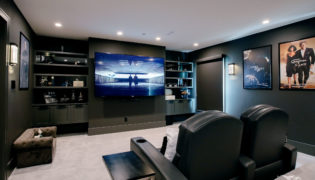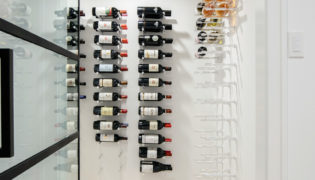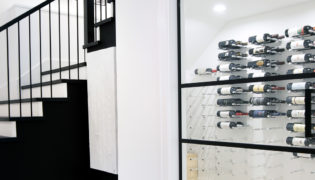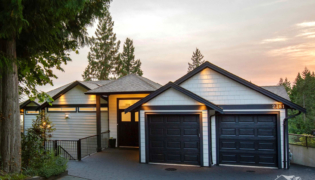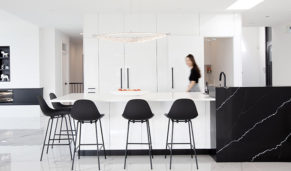West Vancouver Refined Edit
The homeowners of this three-level, 4879 square foot home in West Vancouver are young newlyweds with a small dog. Often travelling for work and pleasure, they wanted their home to have a serene, clean, pure feeling on their return. They didn’t like the warm tone colours the home was decorated in, and started this West Vancouver renovation to bring their home into a bright and neutral palette.
They had other goals too, including an improved kitchen, refreshed bathrooms, a re-configured home theatre room, and addition of home office and gym.
High-Contrast Kitchen: West Vancouver Renovation
The kitchen layout was expanded to incorporate a large island with enough for seating for six. An existing pantry was converted into a Wok kitchen with a concealed door mechanism to save space. The main kitchen sink was moved to under an existing skylight, so it feels bright and cheerful while cleaning.
Traditional white shaker cabinets and sand-coloured countertops were replaced with white high-gloss cabinets and porcelain marble tiles on floor and backsplash. A striking, large, marbled black kitchen island “block” was added for visual interest and to hide the sink area from guests. Black high-back chairs and black fixtures contrast the white look.
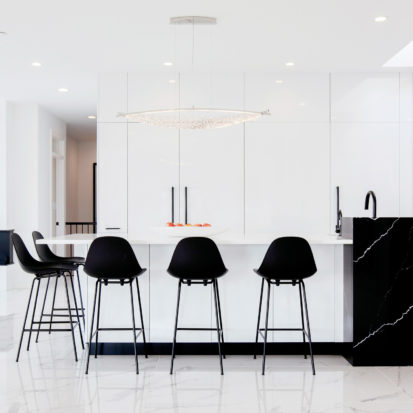
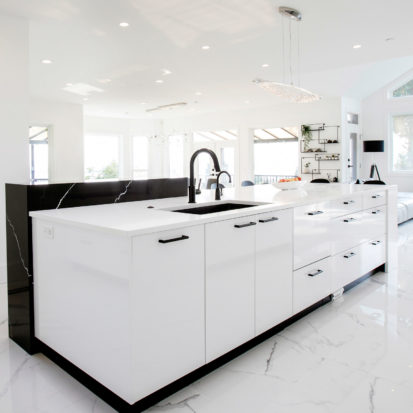
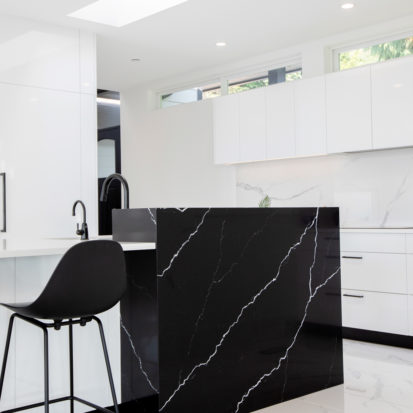
Before and After
Move the slider across the image to see the before and after of various rooms in the house.
Follow this project through its amazing transformation. Because of the large scale changes, our camera angles may shift from before to after.
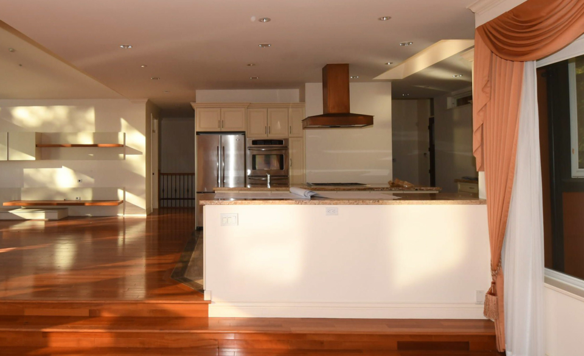
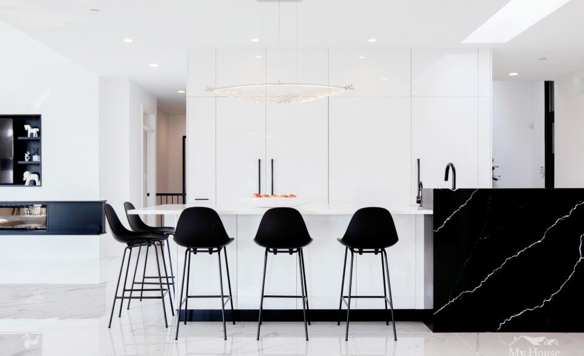
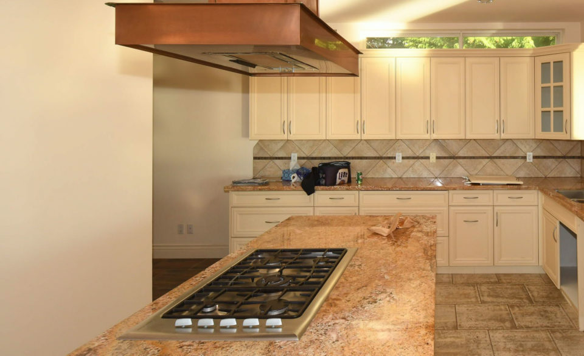
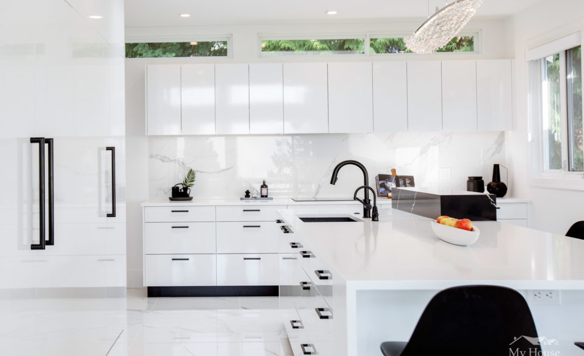
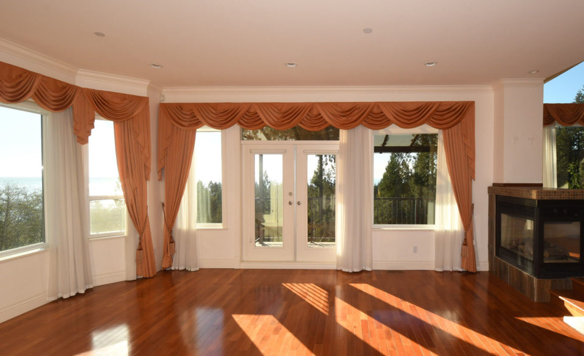
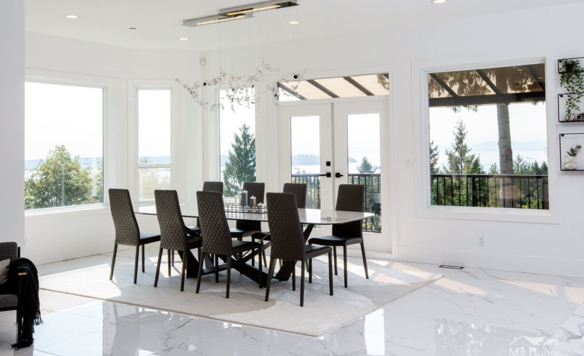
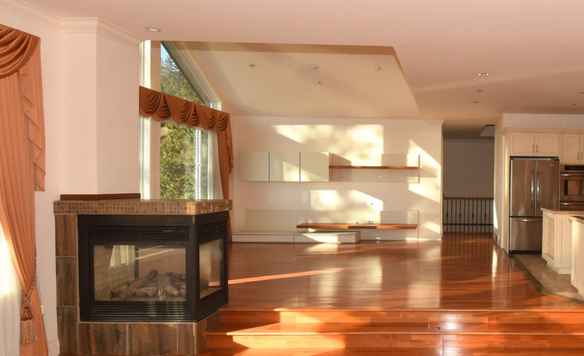
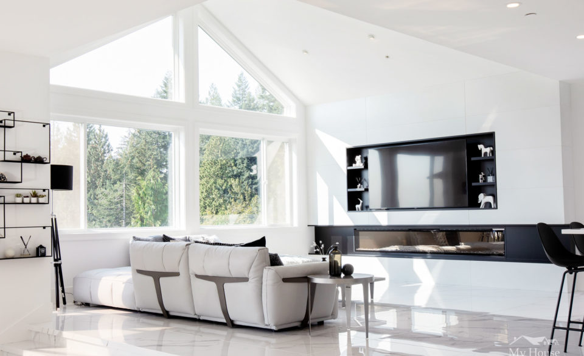
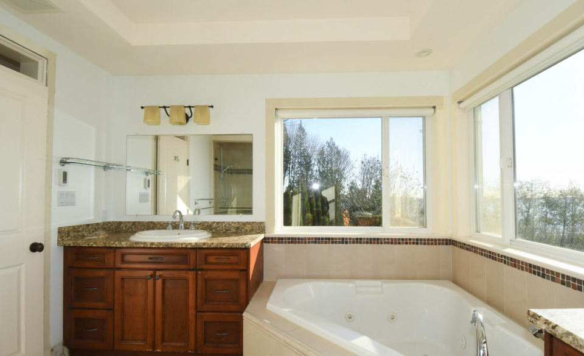
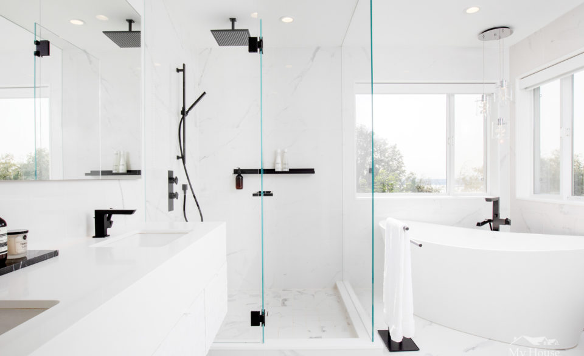
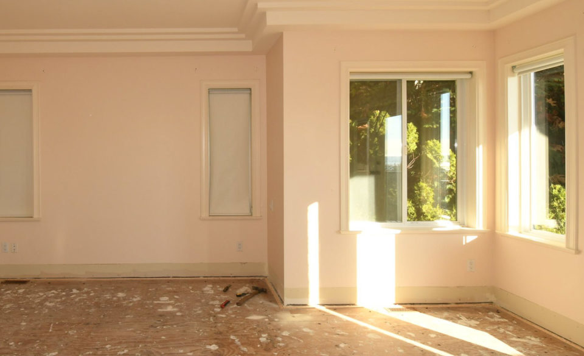
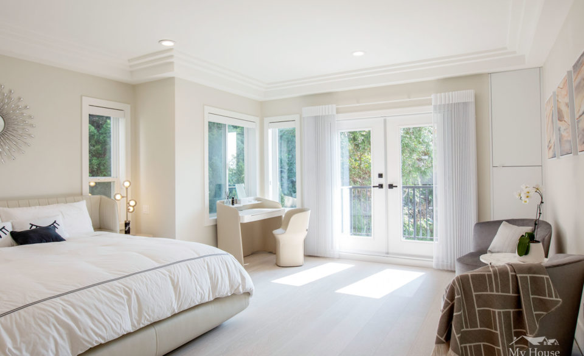
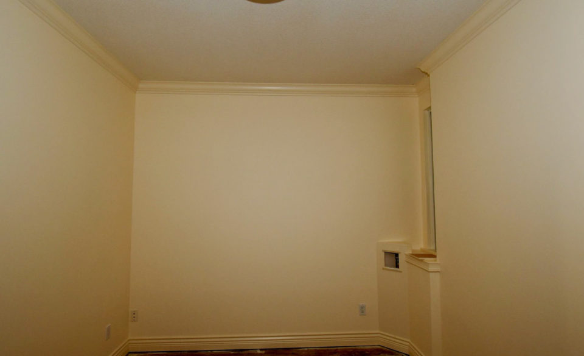
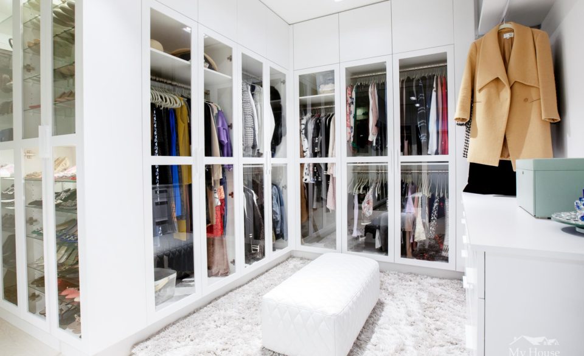
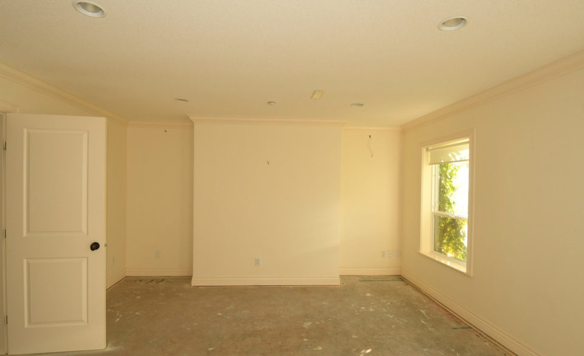
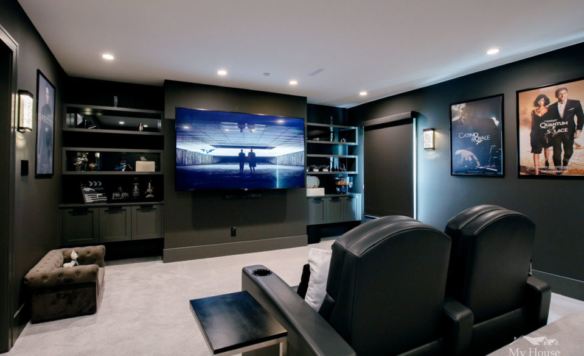
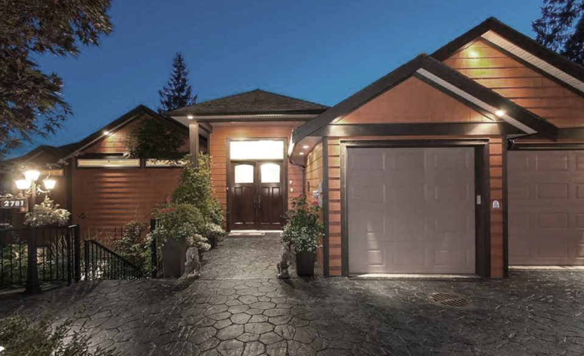
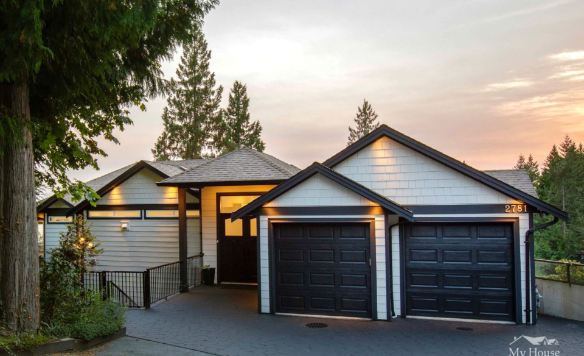
Serene Bathroom Renovation
While the original ensuite was done in typical cabinets and fixtures from 2006, the new look included gleaming marbled porcelain tile, white quartz countertops, and stunning 3-D diamond-shaped cabinet panels along the new room-length double sink vanity.
In addition to this longer vanity, the layout of the ensuite was altered to make room for a wall-mounted, dual-flush water closet with bidet.
A new modern freestanding tub with air jets and heated backrest replaced a more traditional tub in the master ensuite, positioned to get peaceful views from two windows.
The entry to the Master Ensuite and Master Walk-in Closet were adjusted for better feng shui, with no doors directly in front of the bed.
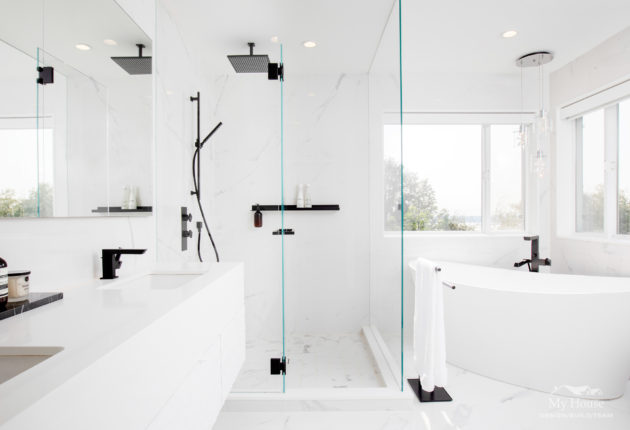
Space for Things that Matter Most
In other parts of the home, spaces were renovated to suit work-life priorities.
Because the best views are on the home’s top level, living space is centered on the highest floor. Bedrooms were one level down.
The home theater room on the bottom level was re-configured with better seating placement. A wine cellar was added on the same level as the theatre.
A new home office and gym were also added in this renovation, helping this couple enjoy the benefit of being close to home. The gym was set up with a beverage fridge and wet bar. This also provides a sink to the back deck.
Throughout this West Vancouver renovation, the My House team recommended energy conservation options whenever possible. Energy-efficient appliances, a “half-load-only” dishwasher, LED pot lights, hot water on demand, and an electric car charger in the garage were just some of many mindful energy-saving improvements.
For more information on this and other West Vancouver renovations, please contact the My House Design/Build/Team. We do home renovations across the Lower Mainland.
Awards
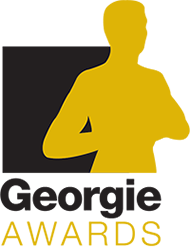
2021 Georgie Awards
Best Kitchen Renovation Over $125,000 (Finalist)
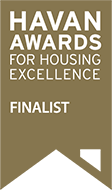
2021 GVHBA Havan Awards
Best Kitchen and Greatroom Renovation (Finalist)
Best Renovation: $700,000 – $1 Million (Finalist)
Best Interior Design Renovated Residence – Whole Home (Finalist)

2021 National SAM Awards
Best Whole Home Renovation: $600,001 – $800,000 (Finalist)
