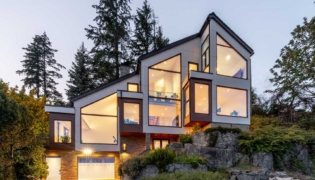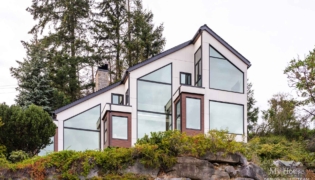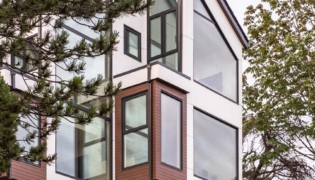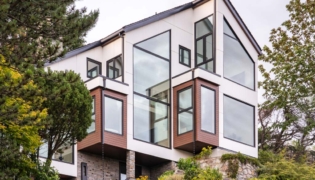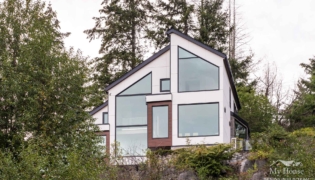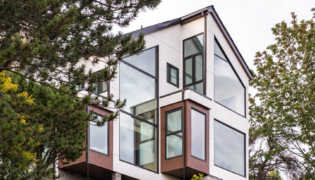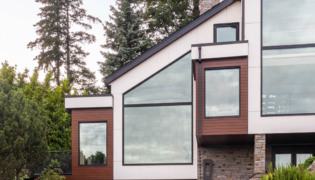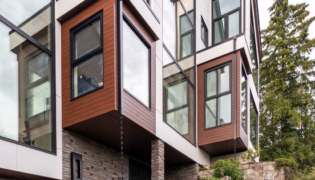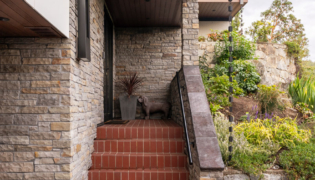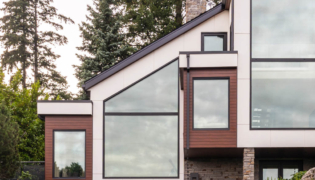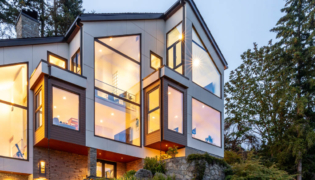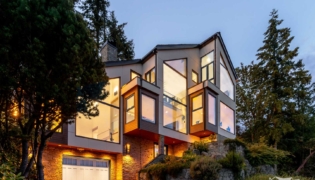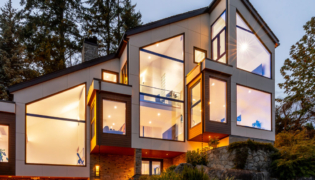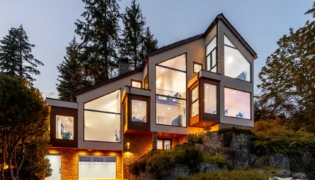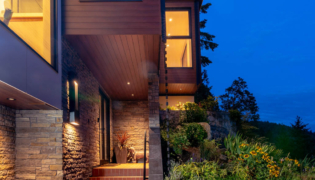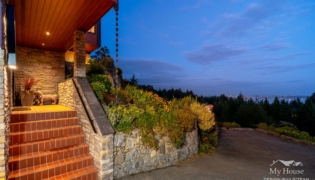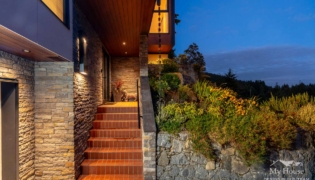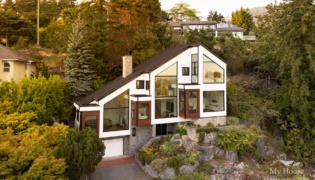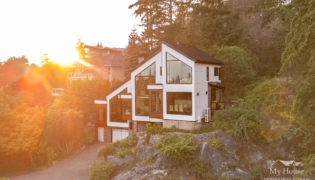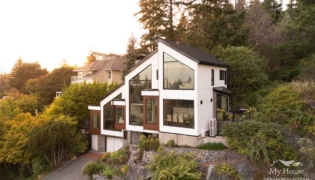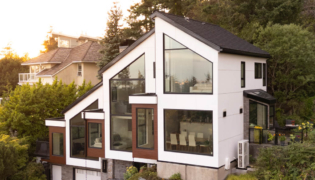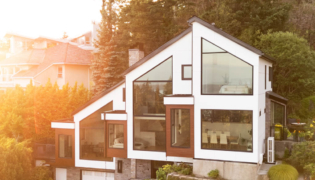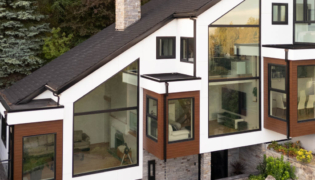On the Rocks
Originally built in the 1980s, this home boasts an unbeatable location with breathtaking coastal views. However, its south-facing position meant it took a beating from the sun and endured strong ocean winds over the years. Originally featuring cedar siding, round turrets, and no overhangs, the home was also equipped with single-glazed windows, offering limited insulation and protection.
This renovation was all about maximizing space and completely transforming the home’s design. By changing the size and shape of the windows, we achieved a clean, modern exterior with unobstructed views and enhanced curb appeal. The larger windows now flood the interior with natural light, brightening every corner.
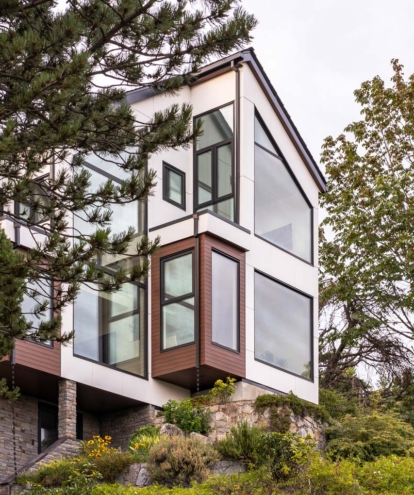
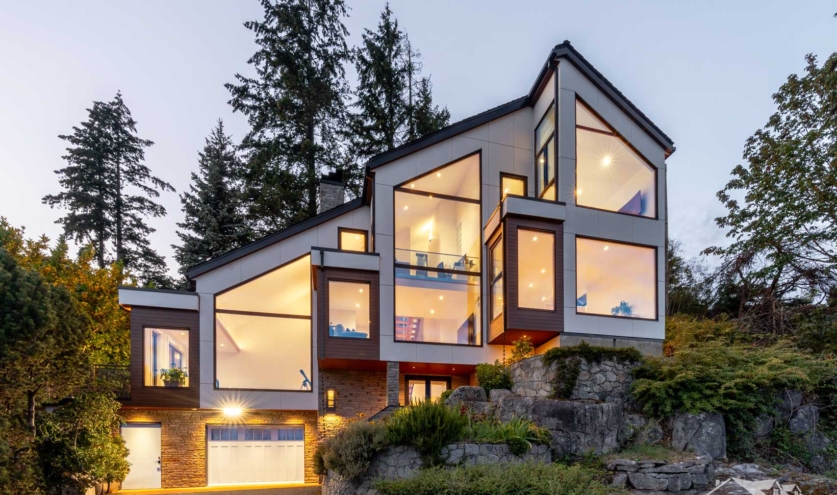
Adding a functional yet stylish touch, a decorative rain chain was installed to channel rainwater into the garden, blending practicality with aesthetic appeal. The result is a stunning coastal home that beautifully balances modern design with functionality.
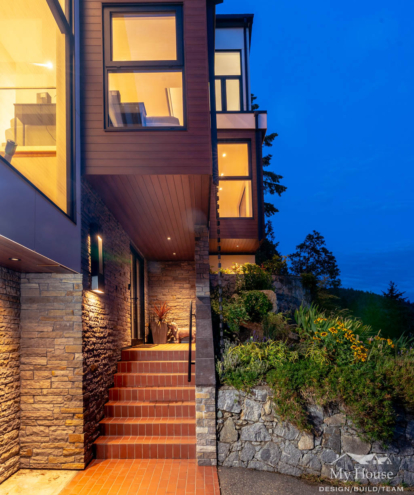
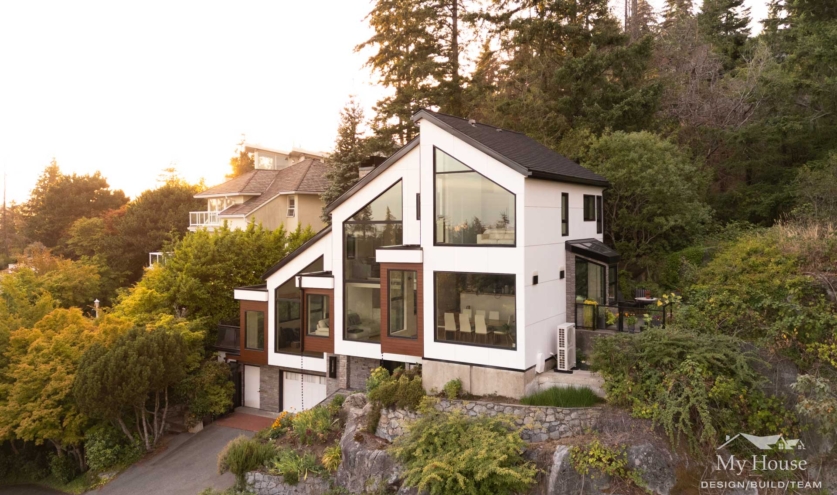
The home’s exterior envelope was completely replaced to improve both insulation and durability and complemented by metal longboard siding for the ultimate protection against the elements.
This renovation brought new life to a coastal home that had long been subjected to the elements. With an emphasis on design, energy efficiency, and material durability, the transformation resulted in a modern, comfortable space that can withstand future challenges while maximizing its breathtaking views.
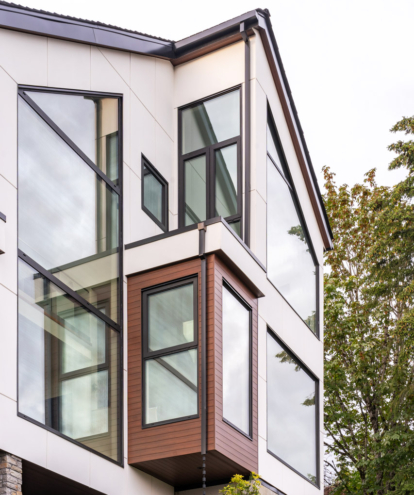
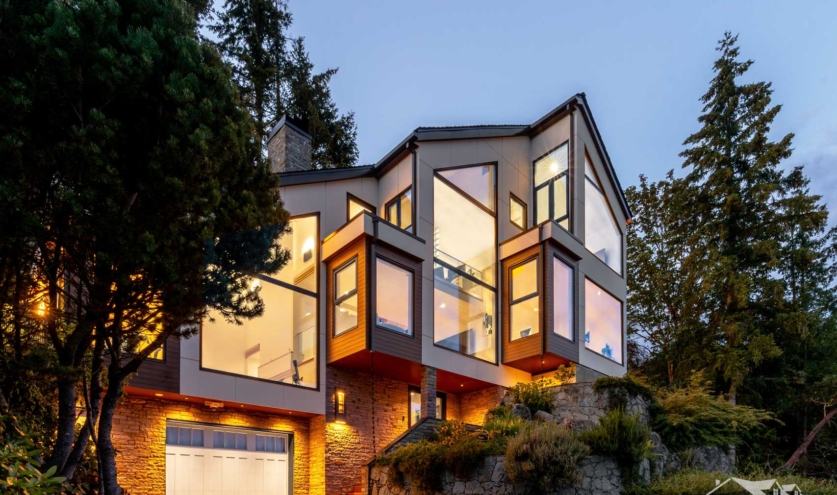
Before and After
Move the slider across the image to see the before and after of various rooms in the house.
Follow this home through its amazing transformation. Because of the large scale changes our camera angles may shift from before to after.

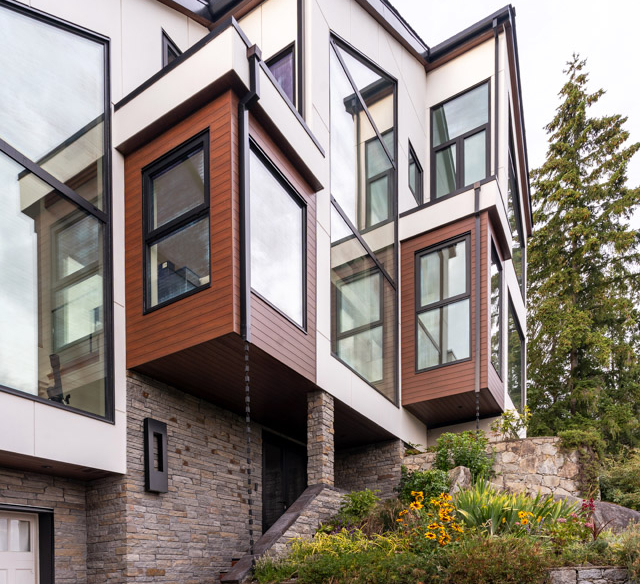
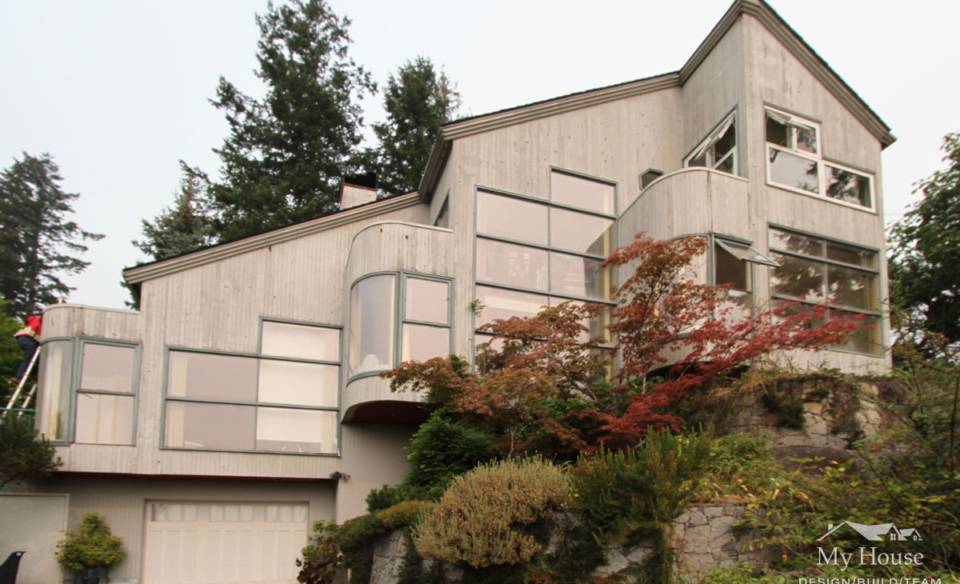
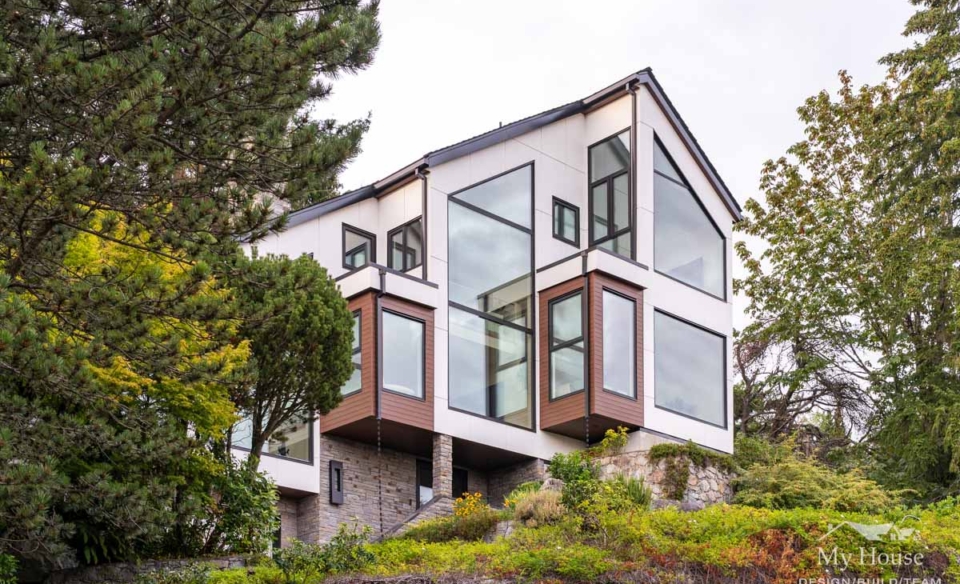
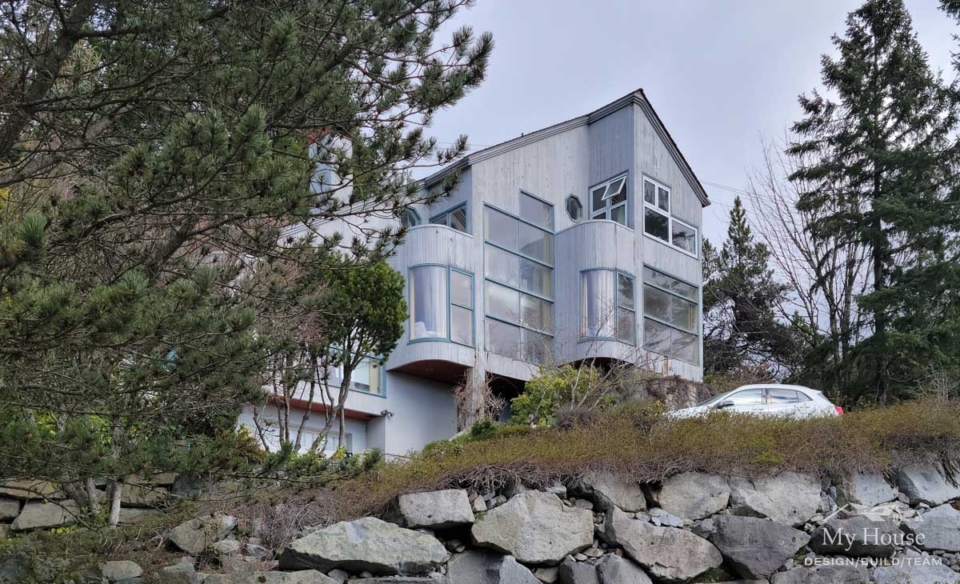
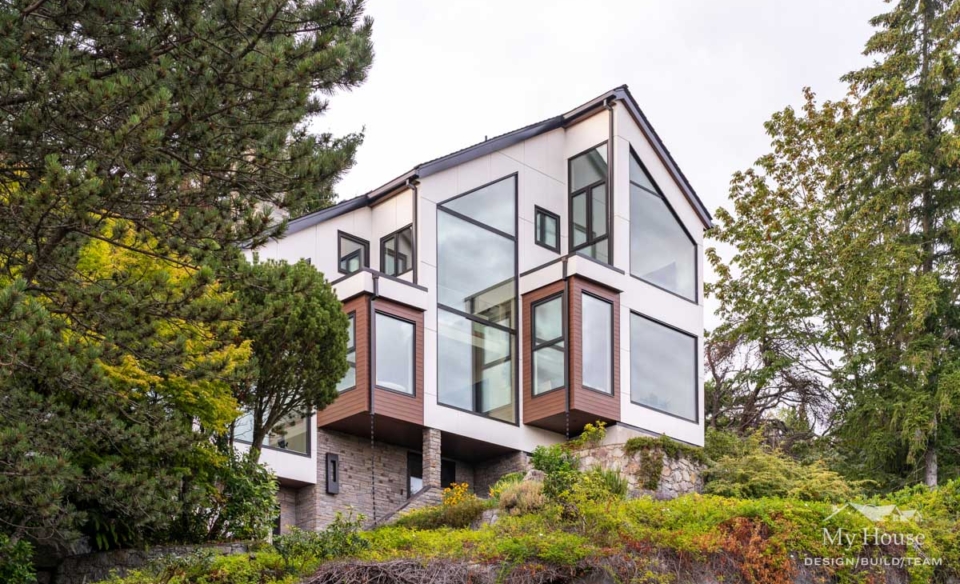
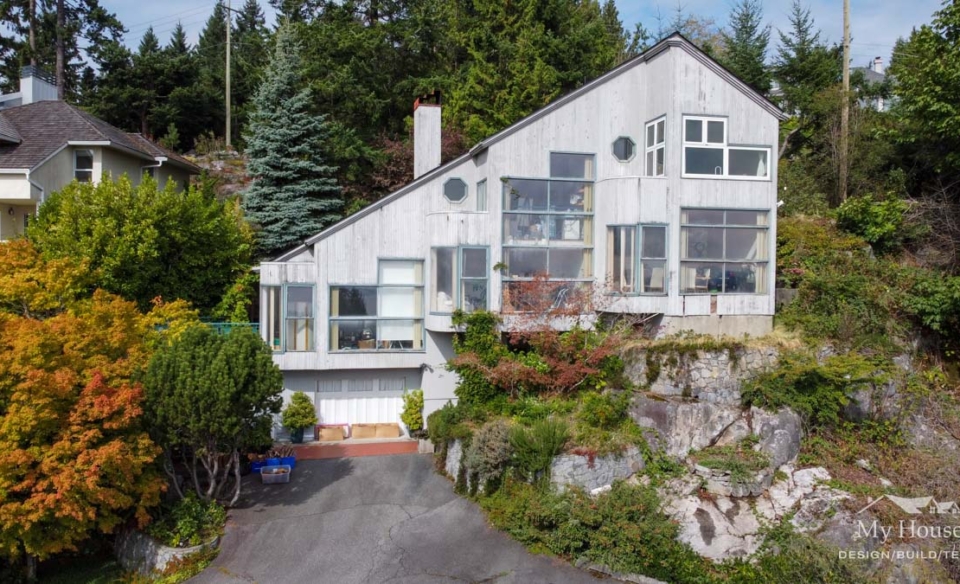
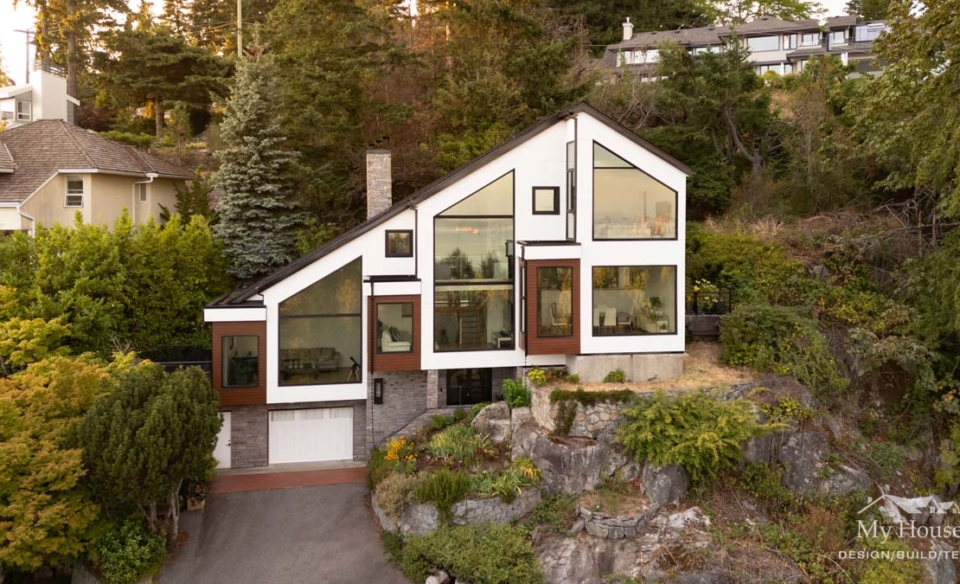
Awards

2025 BC Georgie Awards Nomination
Best Single-Family Residential Renovation $250,001 – $450,000

