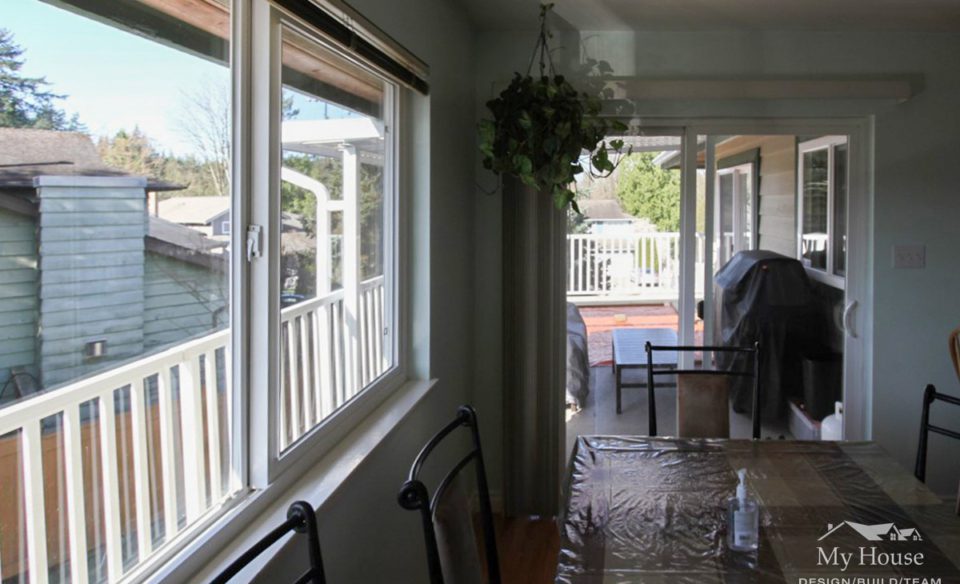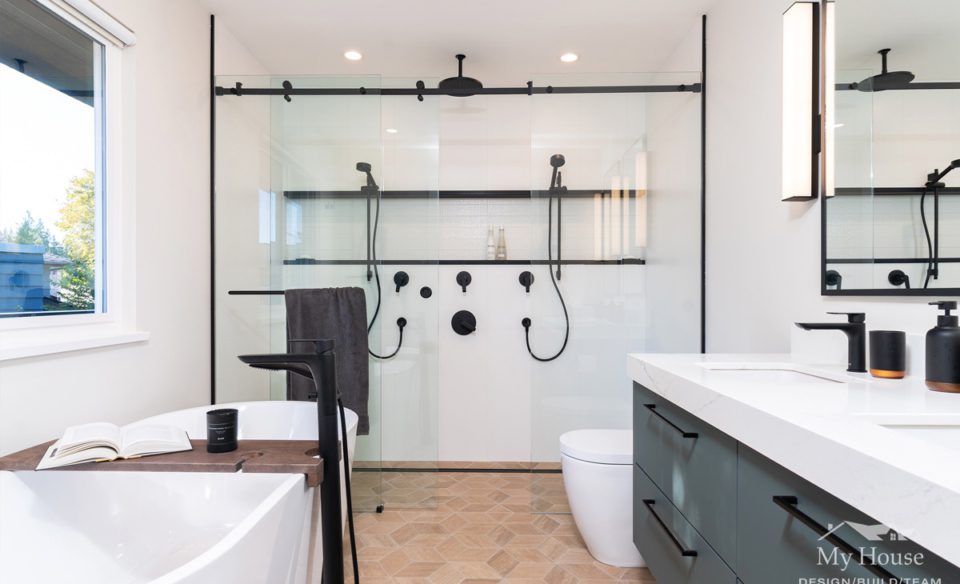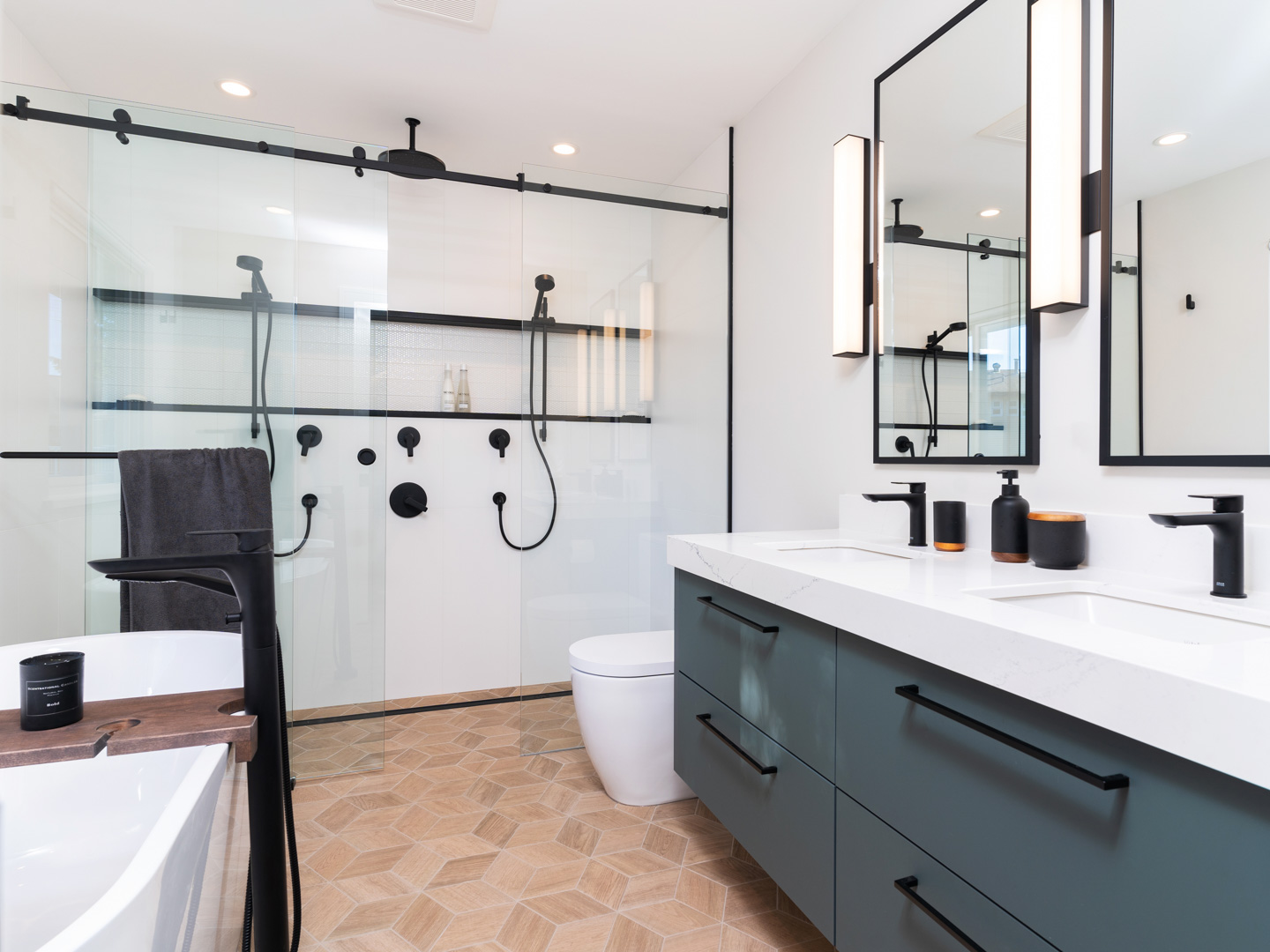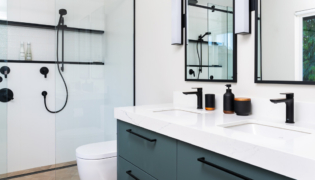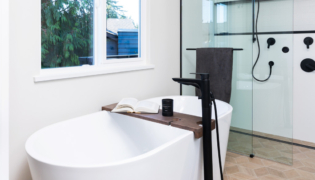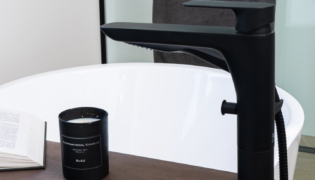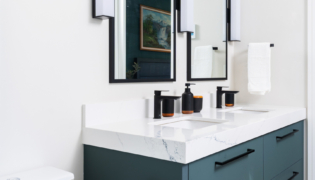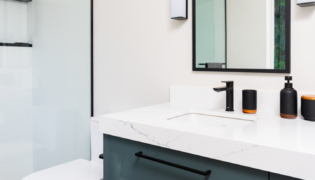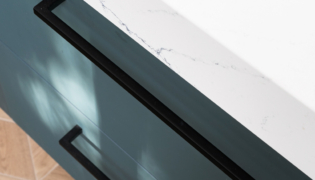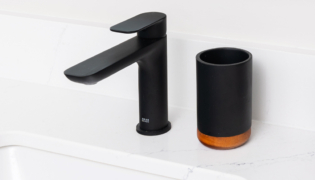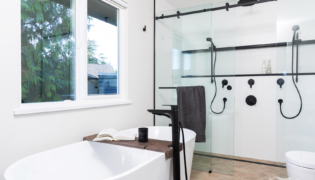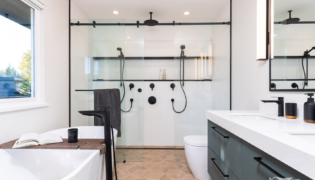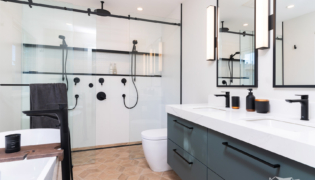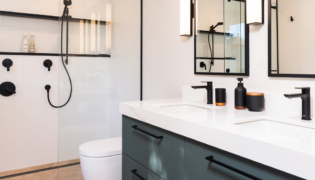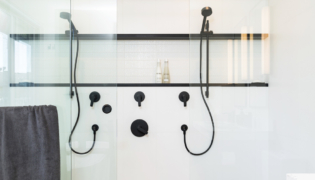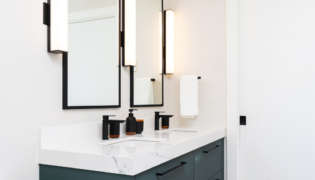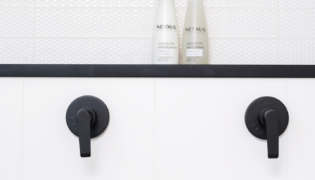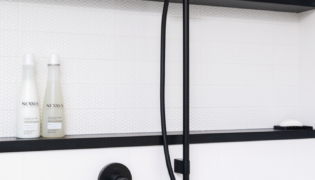A Contemporary Twist
This project home is located in Coquitlam and focuses on turning the main floor of a home into a modern and functional living space. We removed walls to create an open layout that combines the kitchen, dining, and living areas. We also added an electric fireplace for warmth and a cozy atmosphere, along with a large pantry and built-in storage options. One of the highlights of this project is the transformation of a small unused nook that we turned into a beautiful ensuite bathroom
Before and After
Move the slider across the image to see the before and after of various rooms in the house.
Follow this home through its amazing transformation. Because of the large scale changes our camera angles may shift from before to after.
