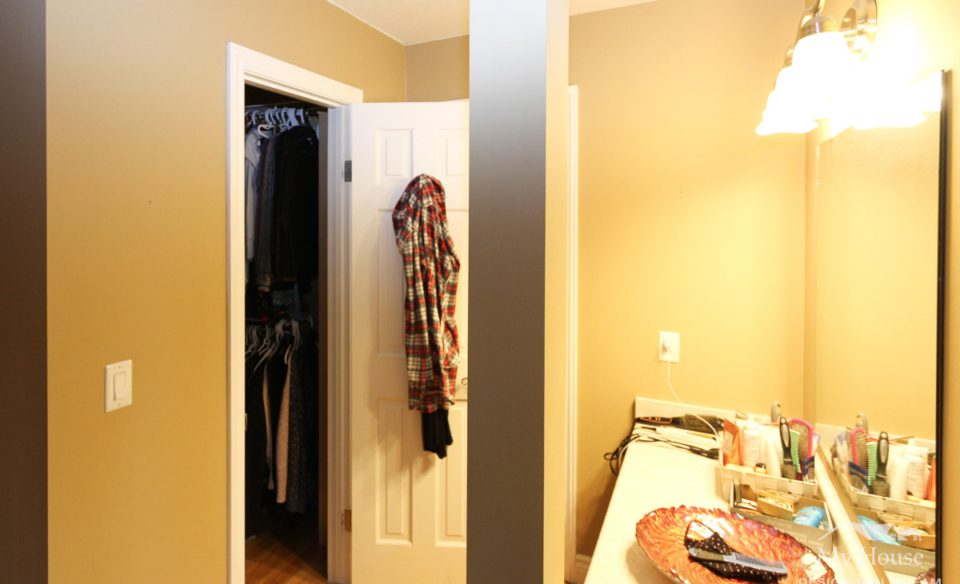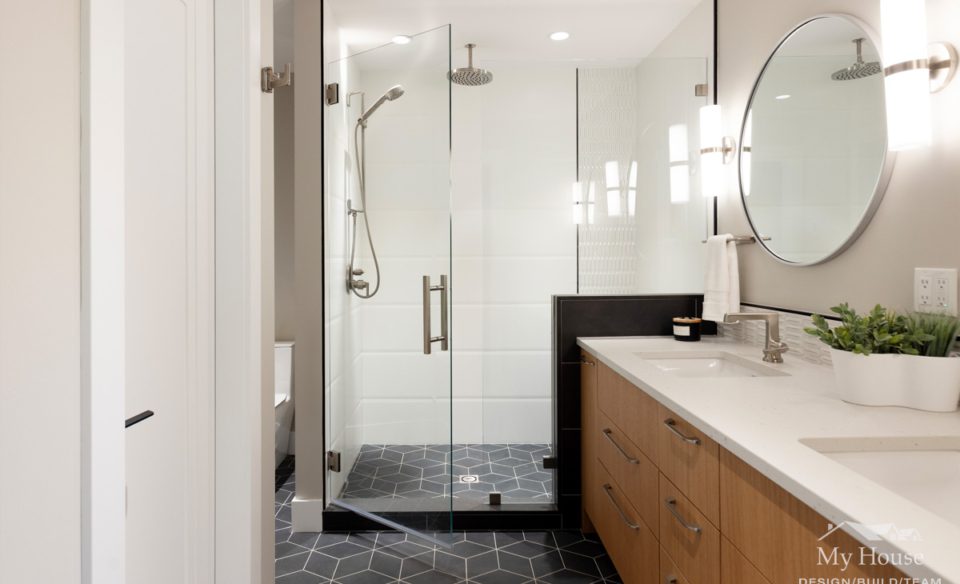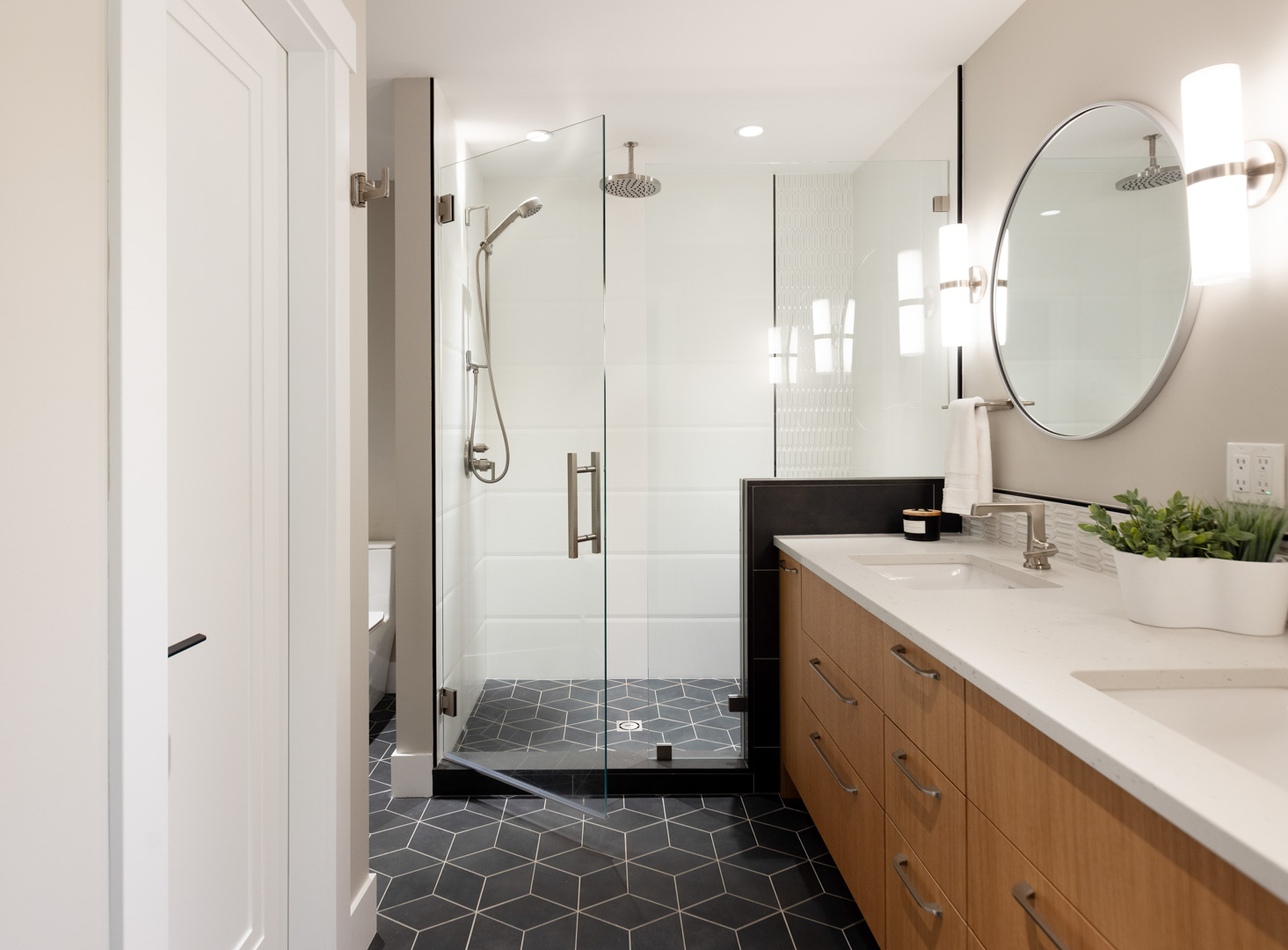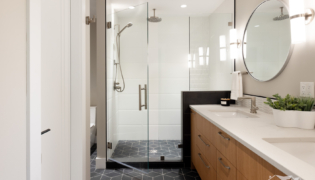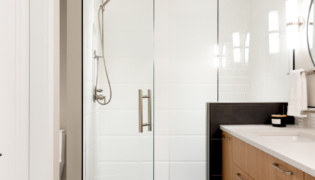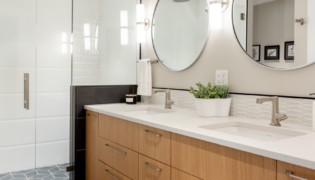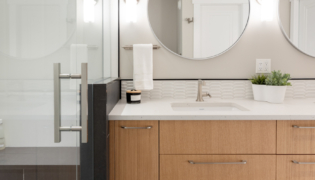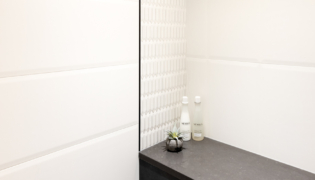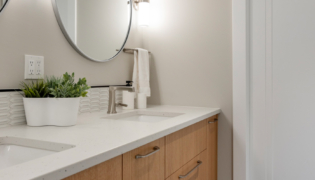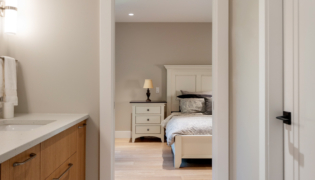Orange Embers
Located in Langley, this project involved renovating a well-cared for home. The layout consisted of several rooms, including a sunken family room that presented challenges in terms of accessibility to the pool. Moreover, the primary suite lacked adequate lighting and did not exude a welcoming ambiance. Additionally, there was no designated area for a gym, leaving the homeowners with the only option of utilizing their garage for workout sessions.
Before and After
Move the slider across the image to see the before and after of various rooms in the house.
Follow this home through its amazing transformation. Because of the large scale changes our camera angles may shift from before to after.
