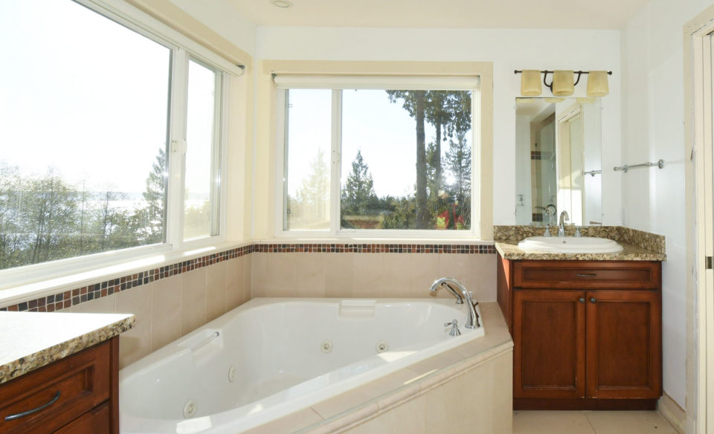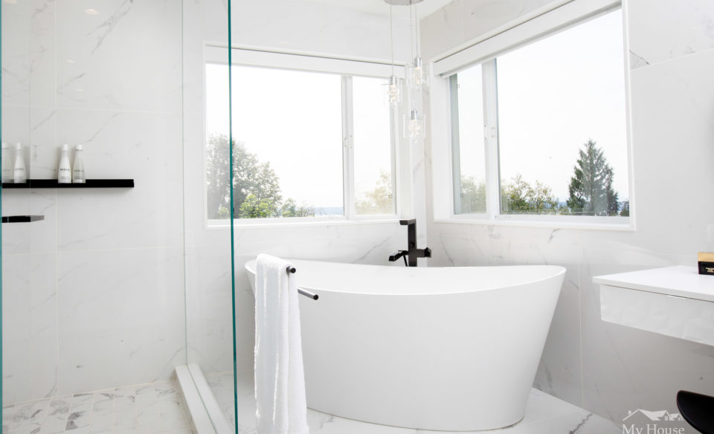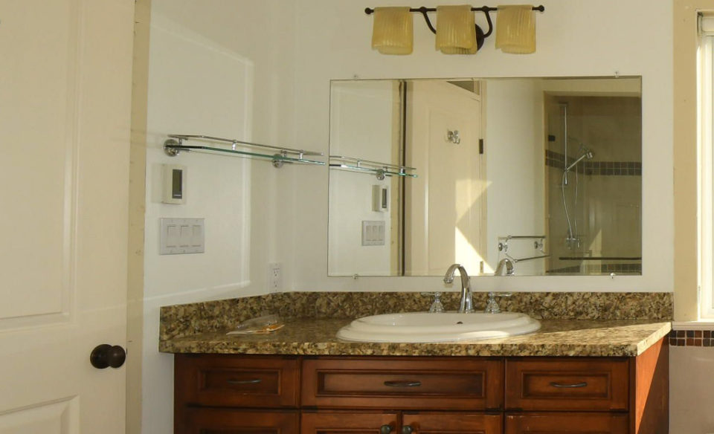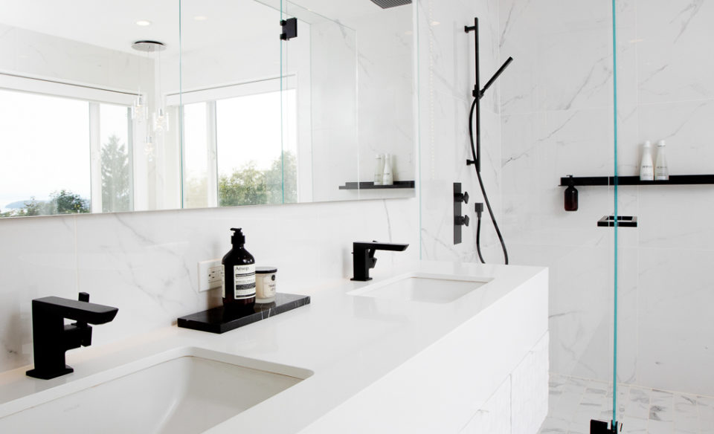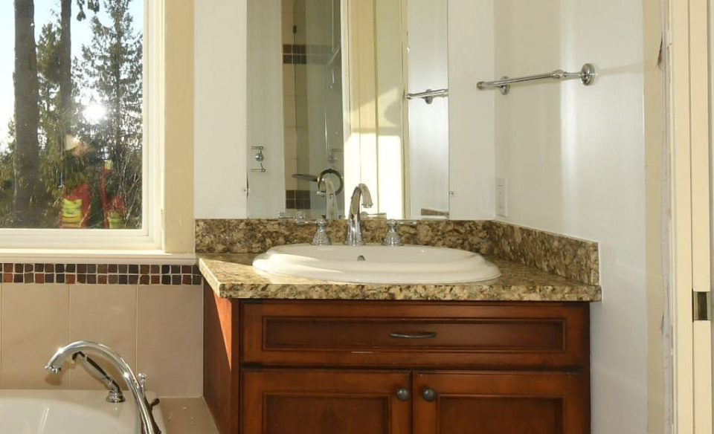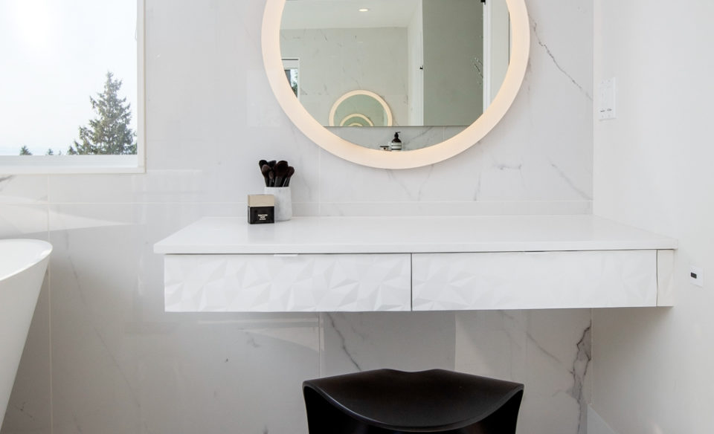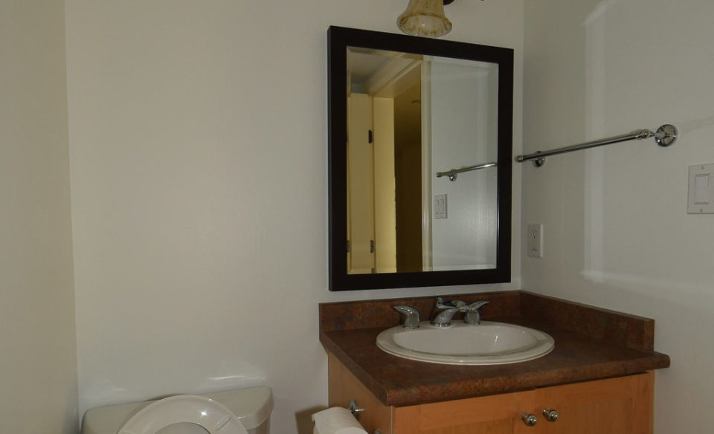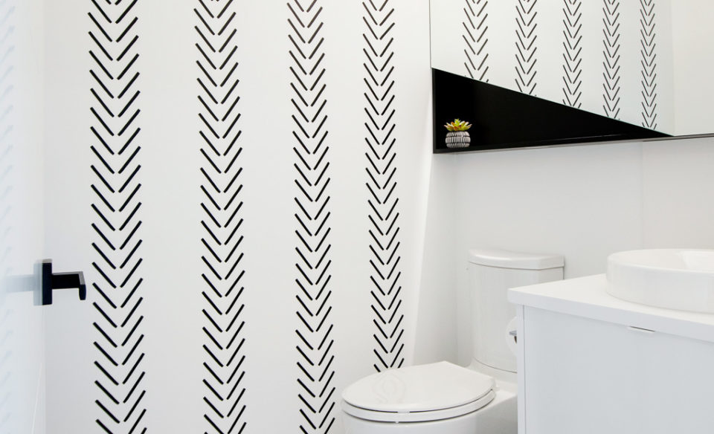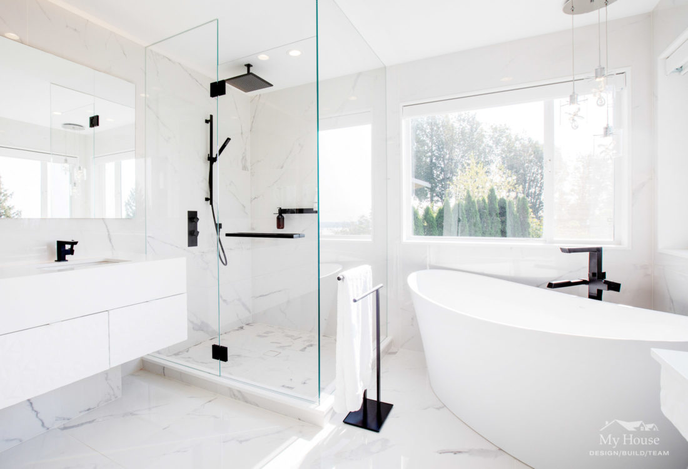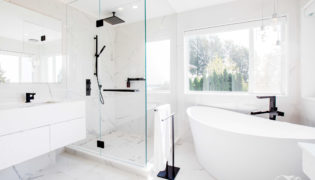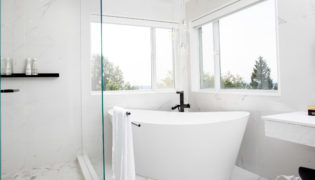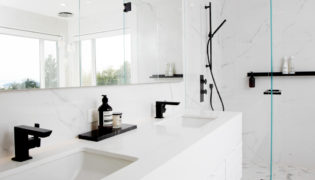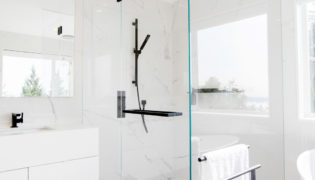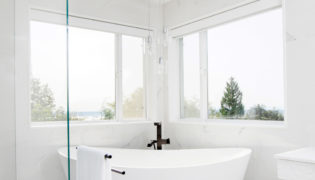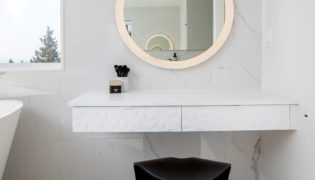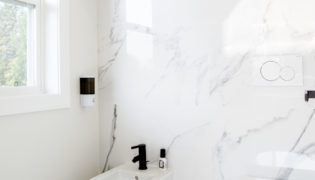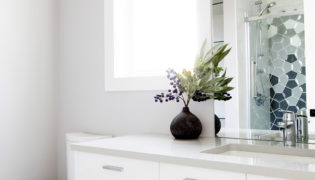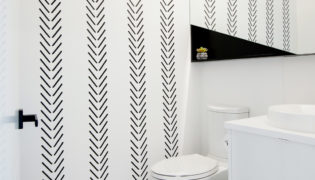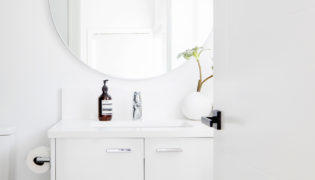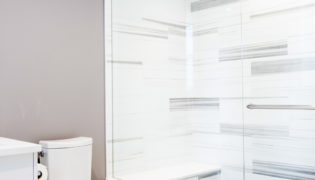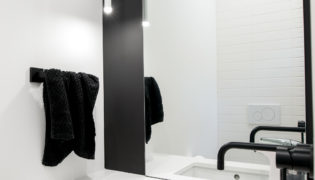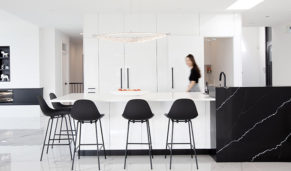West Vancouver Refined Edit
This gallery focuses one of our a recent West Vancouver bathroom renovations. The homeowners of this three-level, 4879 square foot home in West Vancouver are young newlyweds with a small dog. Often travelling for work and pleasure, they wanted their home to have a serene, clean, pure feeling on their return. Homeowners had other goals too, including an improved kitchen, a re-configured home theatre room, and addition of home office and gym. See the full gallery here.
Serene West Vancouver Bathroom Renovation
While the original ensuite was done in typical cabinets and fixtures from 2006, the new look included gleaming marbled porcelain tile, white quartz countertops, and stunning 3-D diamond-shaped cabinet panels along the new room-length double sink vanity.
In addition to this longer vanity, the layout of the ensuite was altered to make room for a wall-mounted, dual-flush water closet with bidet.
A new modern freestanding tub with air jets and heated backrest replaced a more traditional tub in the master ensuite, positioned to get peaceful views from two windows.
The entry to the Master Ensuite and Master Walk-in Closet were adjusted for better feng shui, with no doors directly in front of the bed.
Before and After
Move the slider across the image to see the before and after of various rooms in the house.
Follow this project through its amazing transformation. Because of the large scale changes, our camera angles may shift from before to after.
