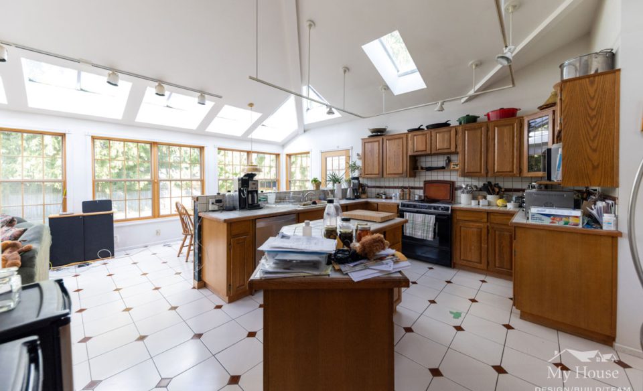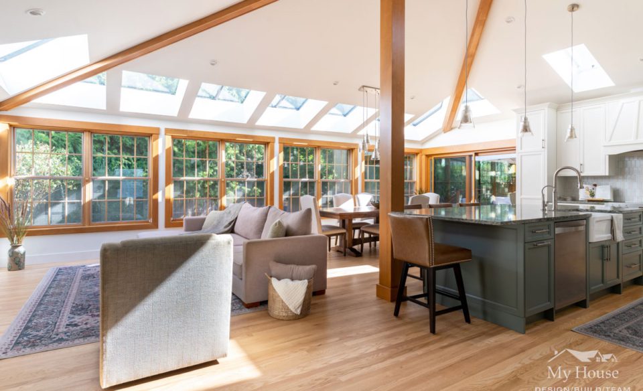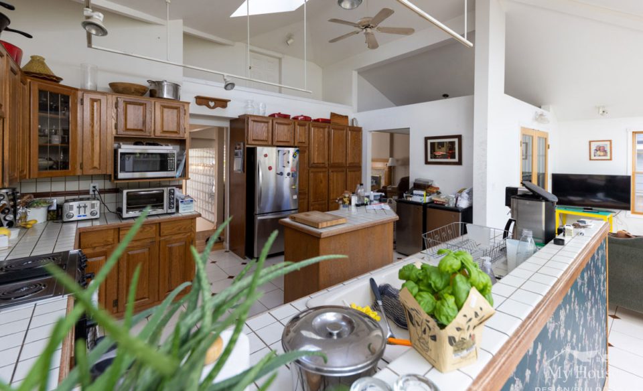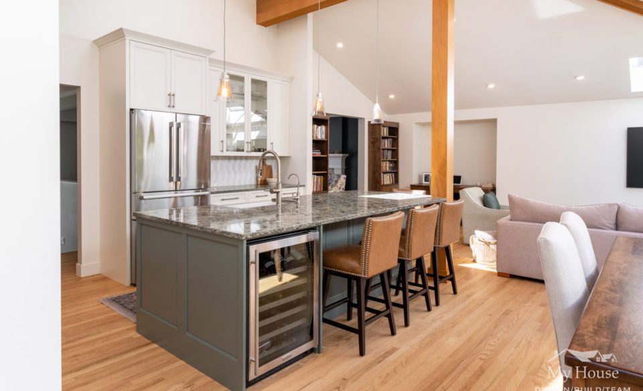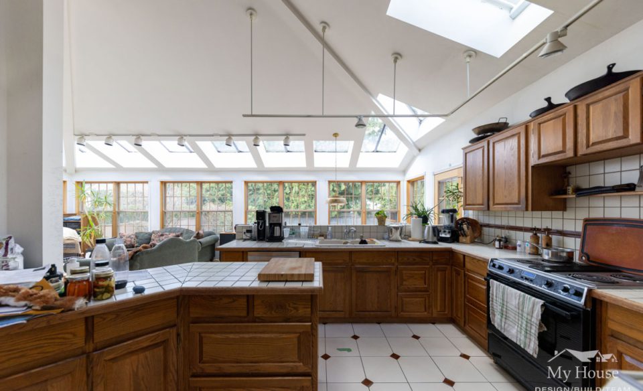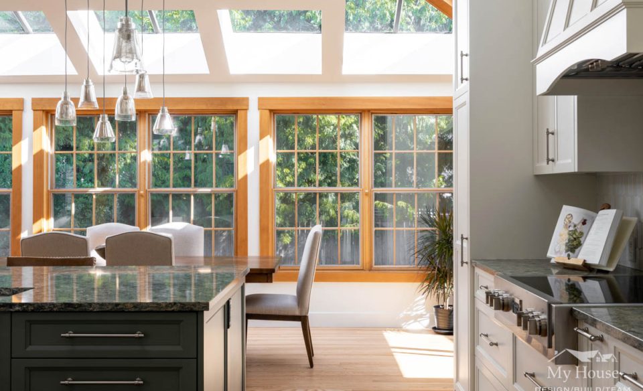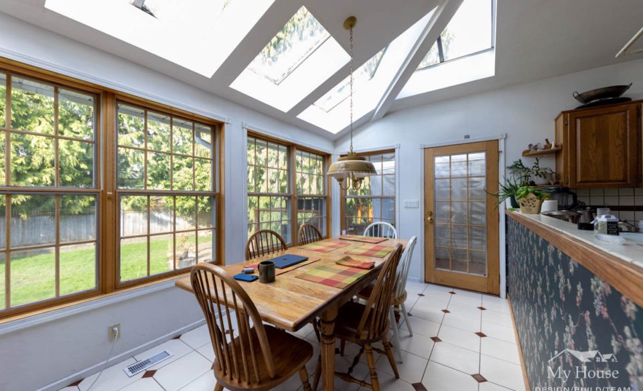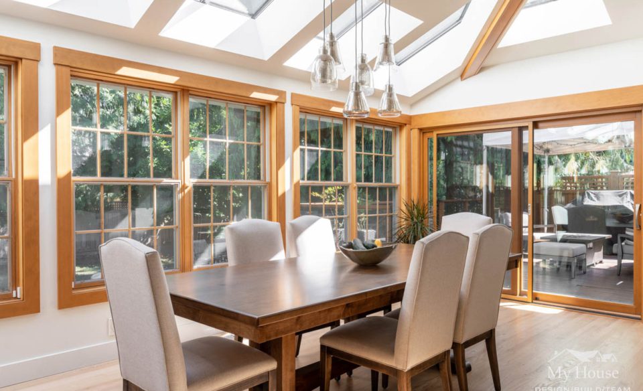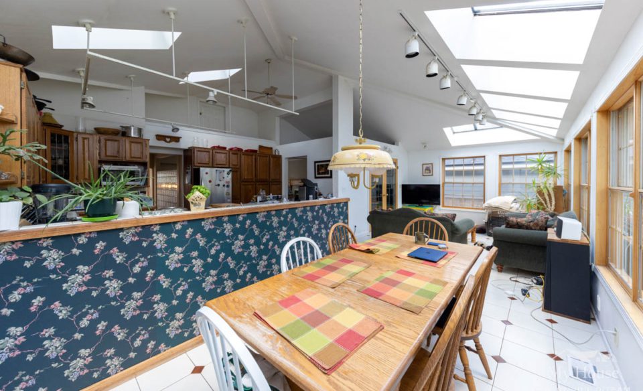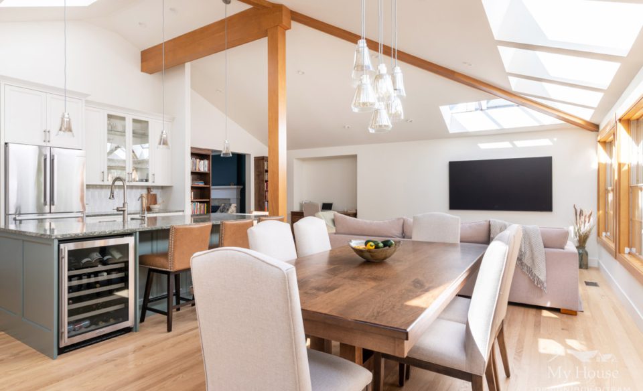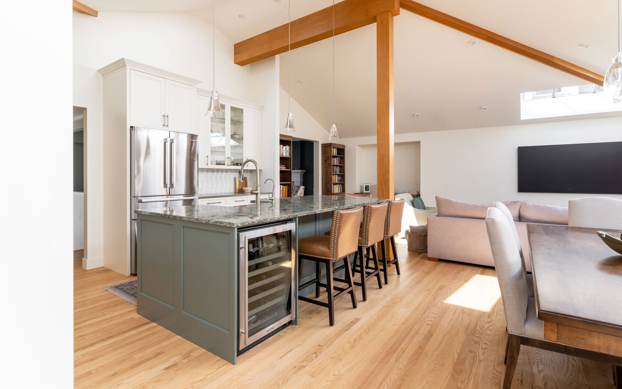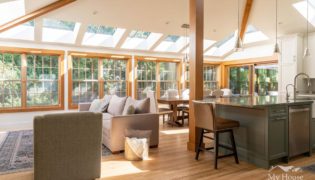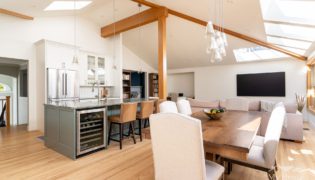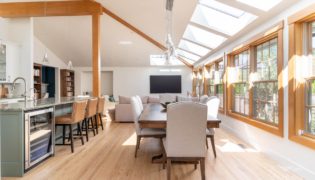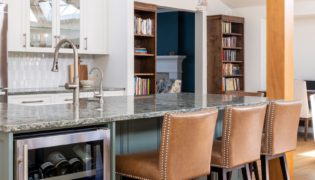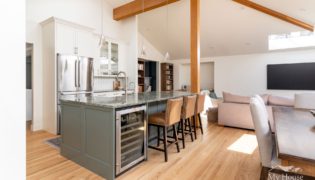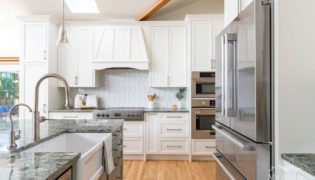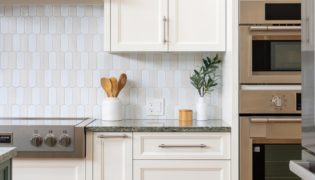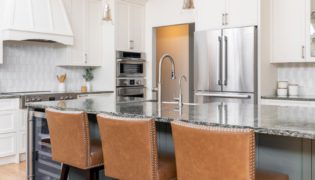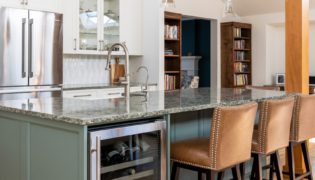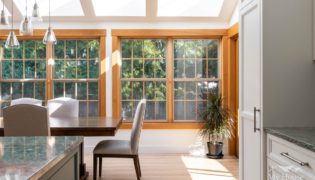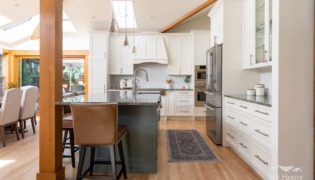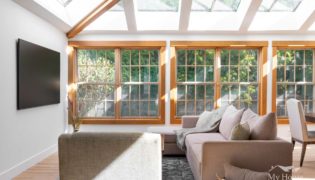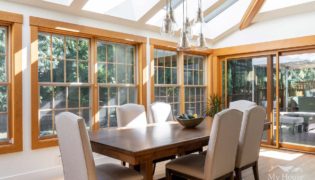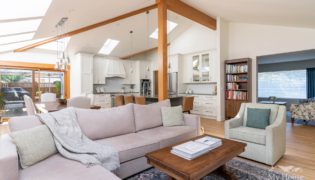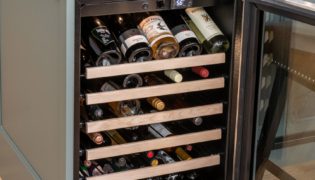Let there be Light
The project is located in the Port Moody. The homeowners’ main floor of their 1960’s home with a 1990’s exterior addition was in dire need of a transformation. They wanted to address several pain points, including a poorly functioning kitchen, outdated finishes, and a lackluster front facade. Our objective was to create a more expansive and open kitchen great room, update the aesthetics, enhance curb appeal, and create a brighter atmosphere.
To achieve these objectives, we undertook structural changes by removing walls to create a seamless flow between the dining room and kitchen/great room. We also maximized space by incorporating a portion of a hall closet into the kitchen layout. Throughout the renovation, we took care to preserve and seamlessly match some of the classic finishes, such as the beautiful hardwood floors. The kitchen was completely transformed into a stunning white space accented with vibrant green details, creating a fresh and contemporary ambiance. To add a touch of visual interest, we implemented a captivating deep teal feature wall. The result is a serene and sophisticated transitional space that invokes a sense of harmony and pays homage to natural hues.
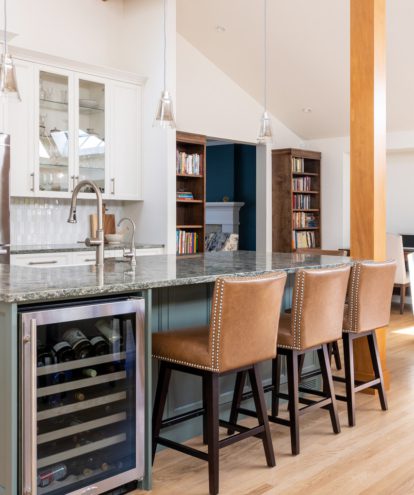
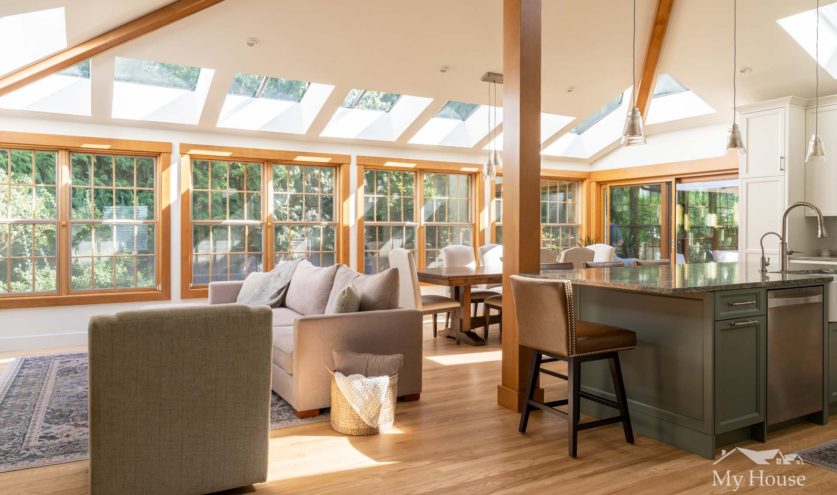
Before and After
Move the slider across the image to see the before and after of various rooms in the house.
Follow this home through its amazing transformation. Because of the large scale changes our camera angles may shift from before to after.
