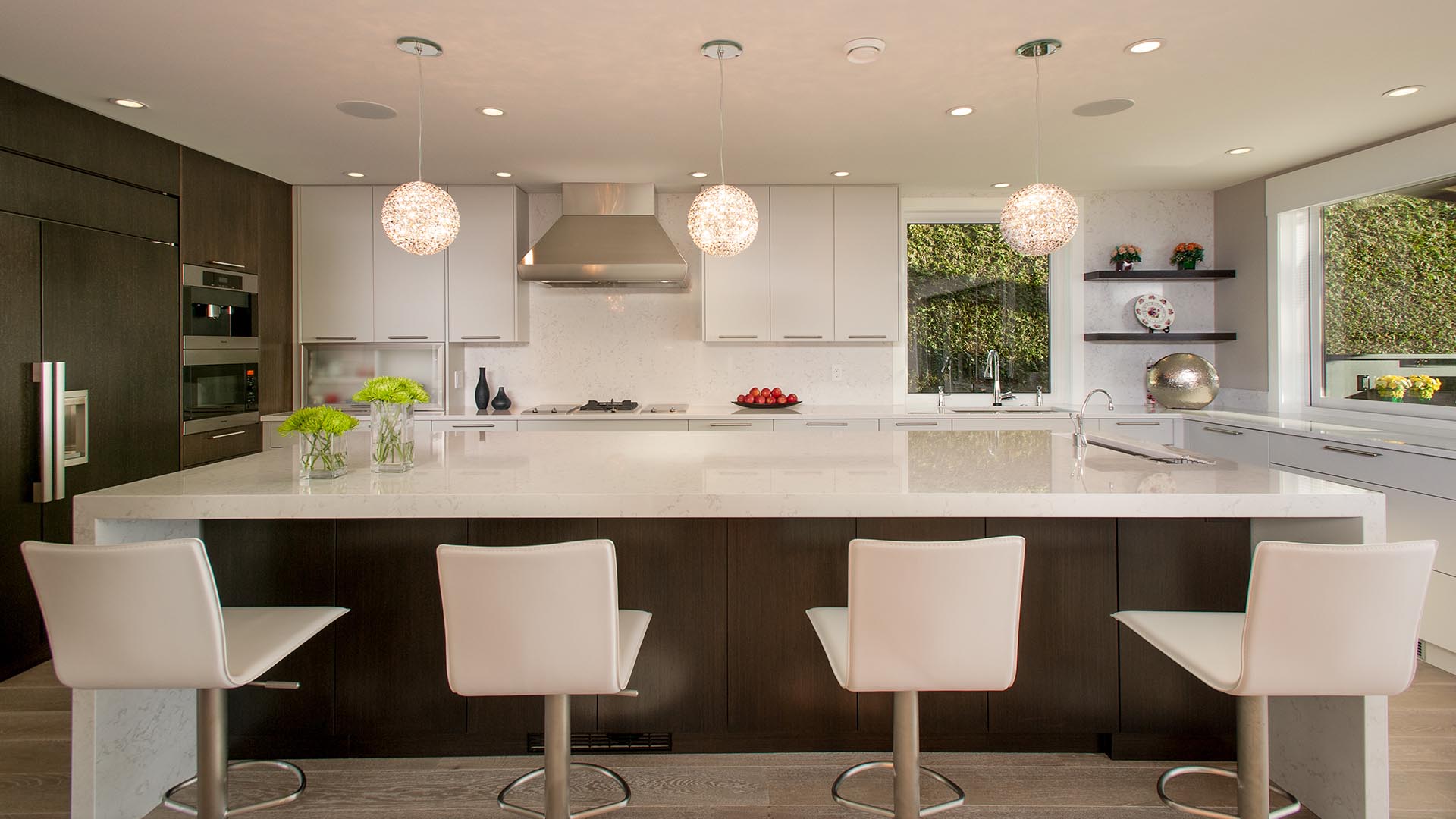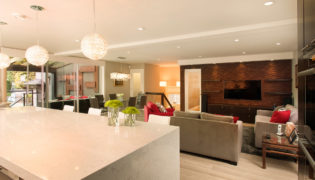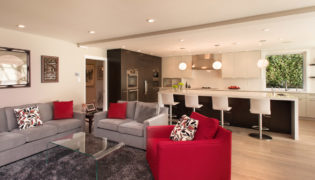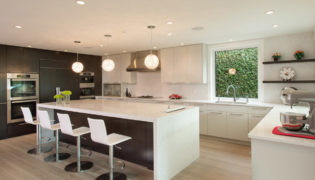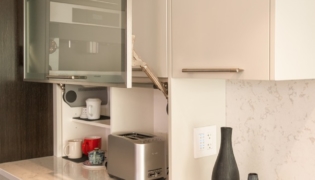Kerrisdale Vancouver Splendor – Kitchen
As living in Vancouver becomes more pricey, we see more families opting to live in multi-generational homes. While it’s wonderful to have three generations living under one roof, the additional bodies can create functionality challenges. This family needed a livable, more functional space, to accommodate their large family as well as to create a space for a live-in nanny. See the full gallery here.
The biggest change on the main floor was the kitchen. We moved it from one side of the house to the opposite side. It is now over double its original size, allowing the entire family to be together during meal prep and meal times. Look at the before and after photos and just try to figure all that out!
The contrasting light and dark millwork in the kitchen countertops and cabinets, provides interest to the space. To create a seamless design in the kitchen, the marble counters continue as the kitchen backsplash. The large kitchen island has more than enough space for meal prep, including a small prep sink, and room for 4 to sit comfortably, with plenty of elbow room.
Throughout the main floor of the home, we installed soft-grey, wide-plank hardwood flooring that matches perfectly with the new light and dark colour scheme. The crystal accents in the lights throughout the home reflect the light, ties the spaces together, and adds a little sparkle.
Before and After
Move the slider across the image to see the before and after of various rooms in the house.
Follow this project through its amazing transformation. Because of the large scale changes, our camera angles may shift from before to after.
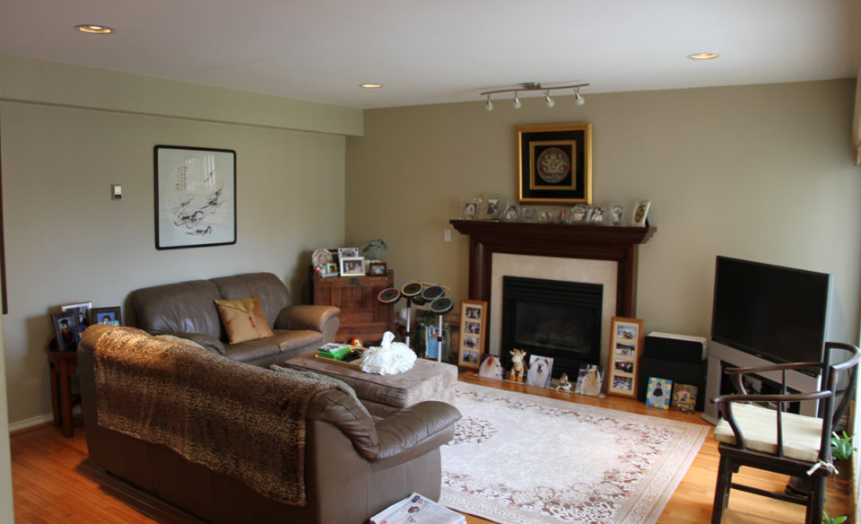
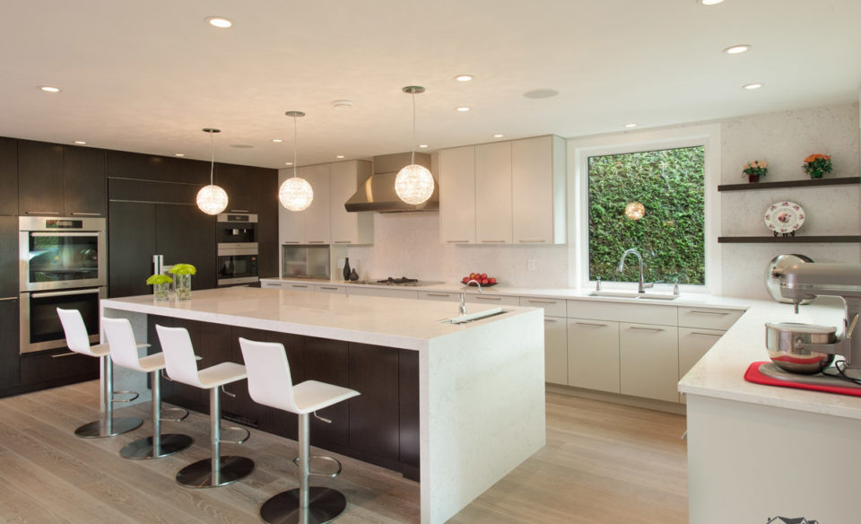
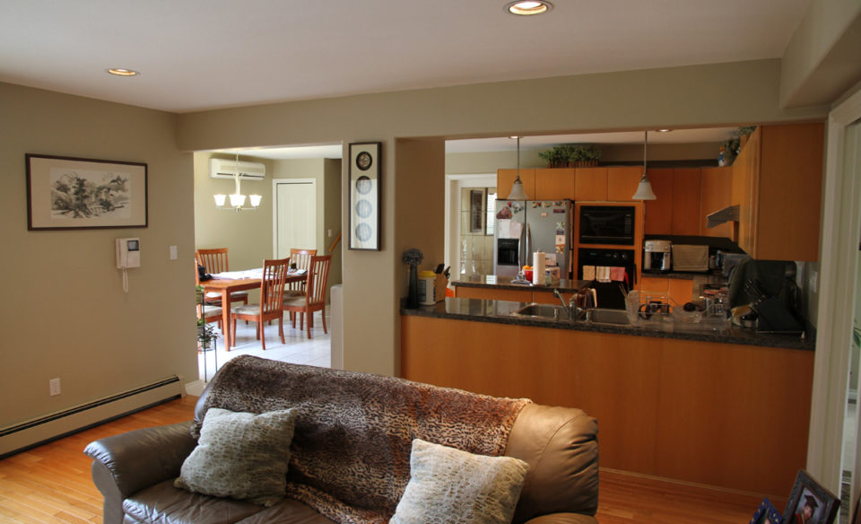
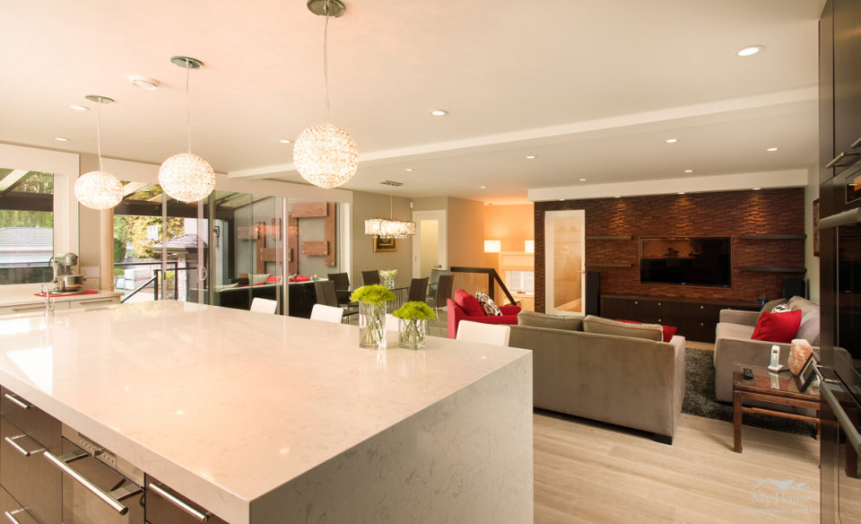
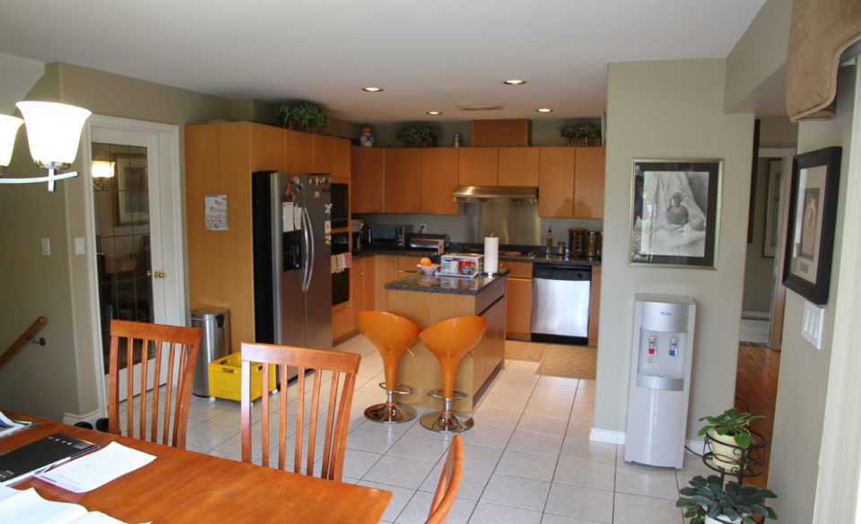
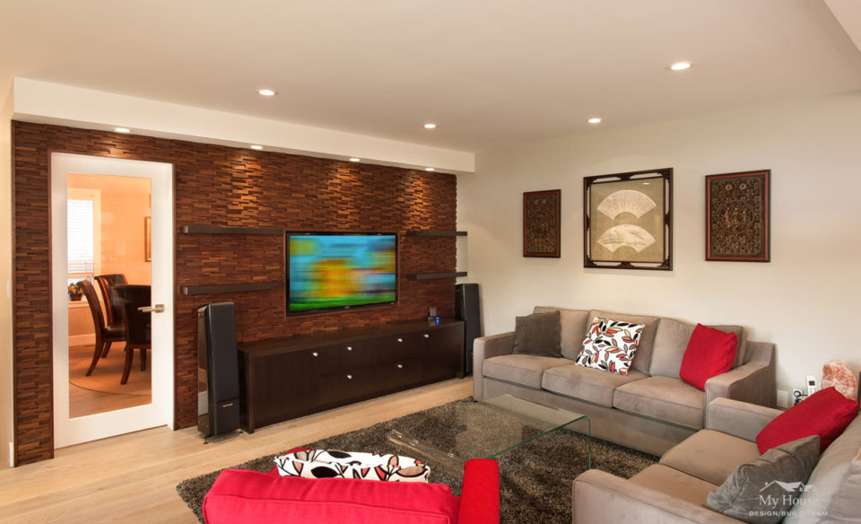
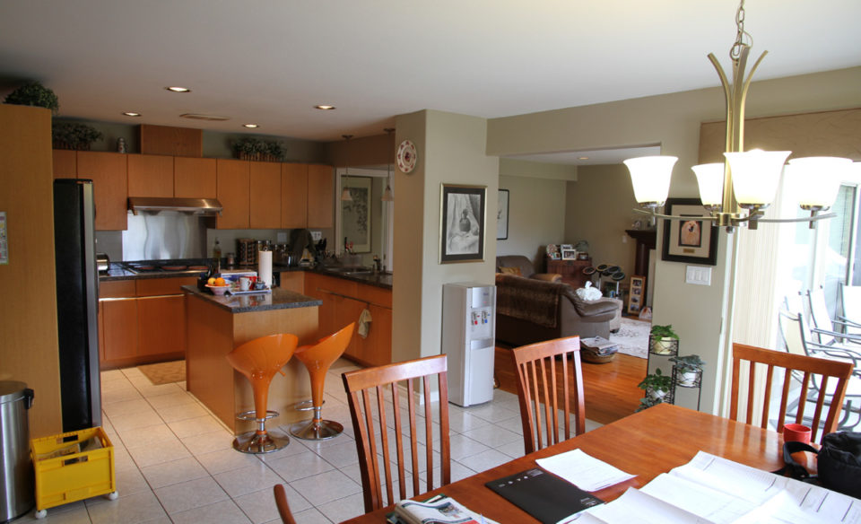
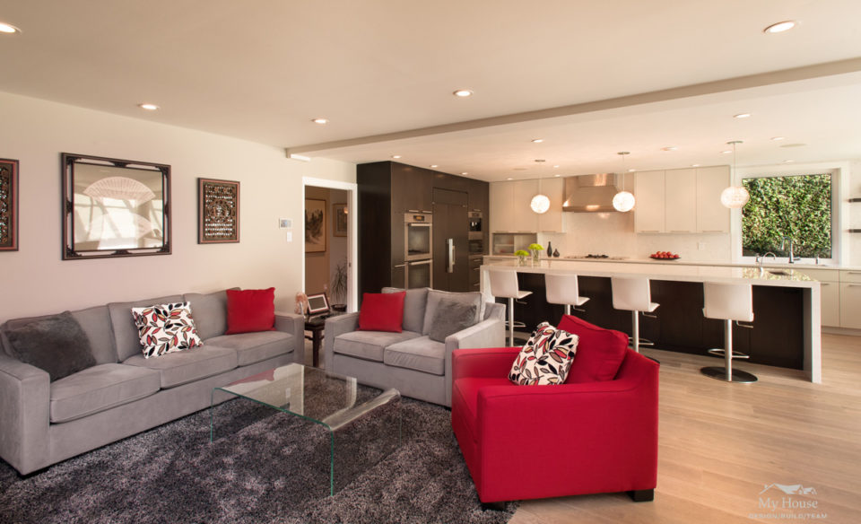
Awards

2015 BC Georgie Awards
Best Kitchen Renovation – over $100,000 (Finalist)
Best Environmental Initiative (Finalist)
Best Certified Whole House Renovation (Finalist)
2015 GVHBA Ovation Awards
Best Renovation – over $800,000 (Finalist)
Best Renovated Room (Finalist)
