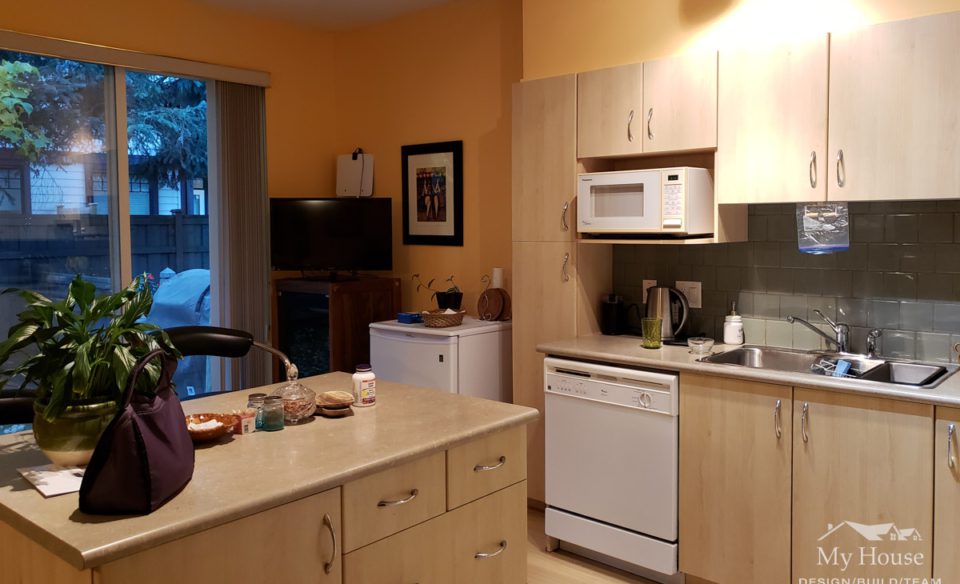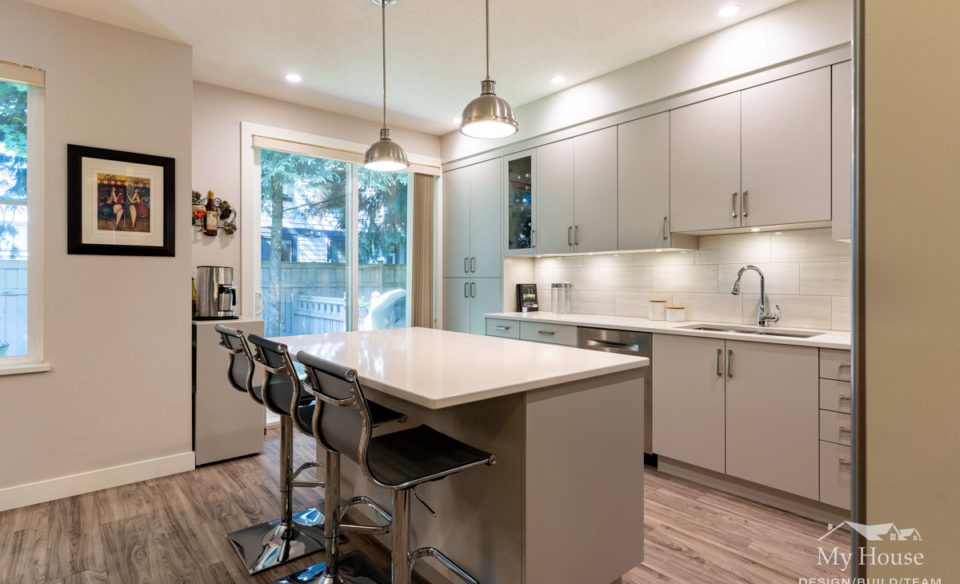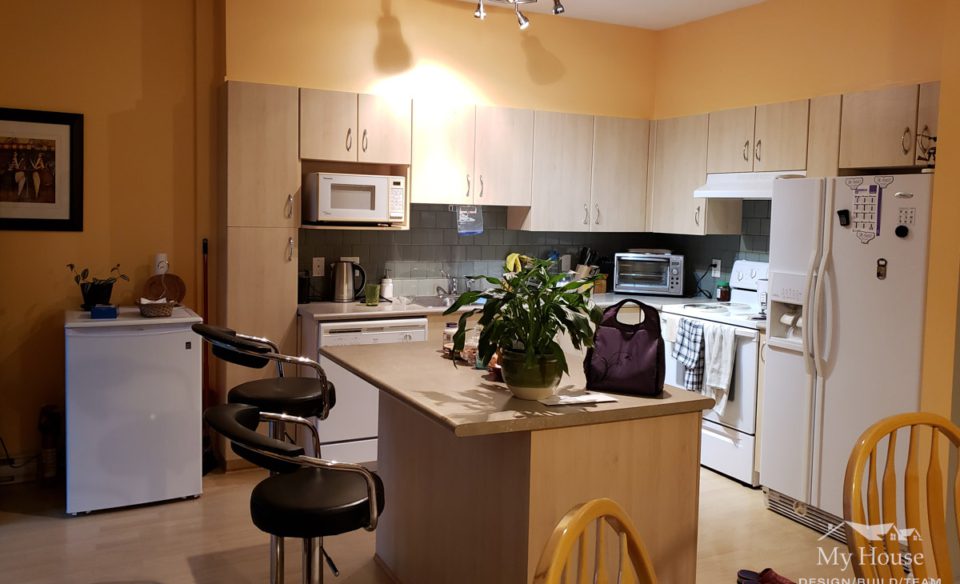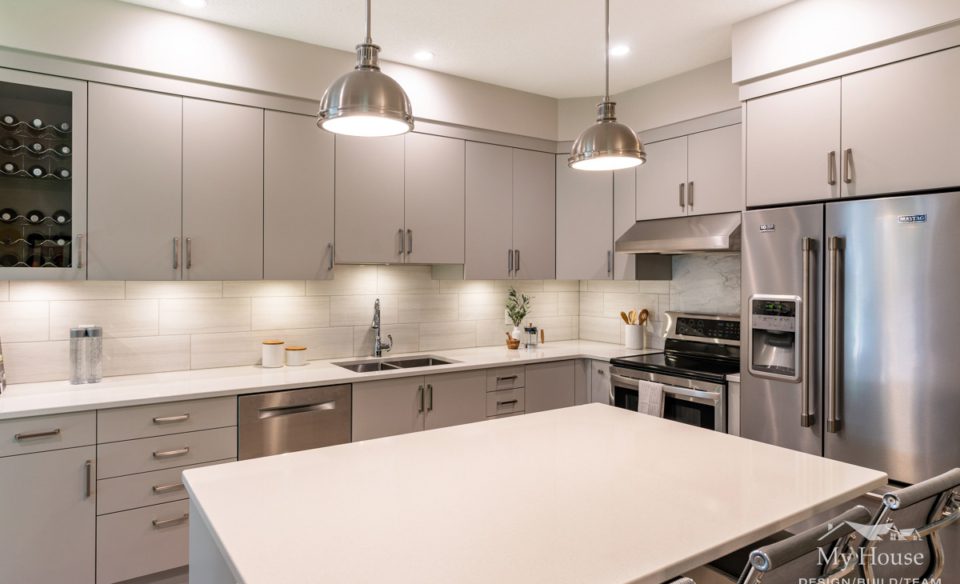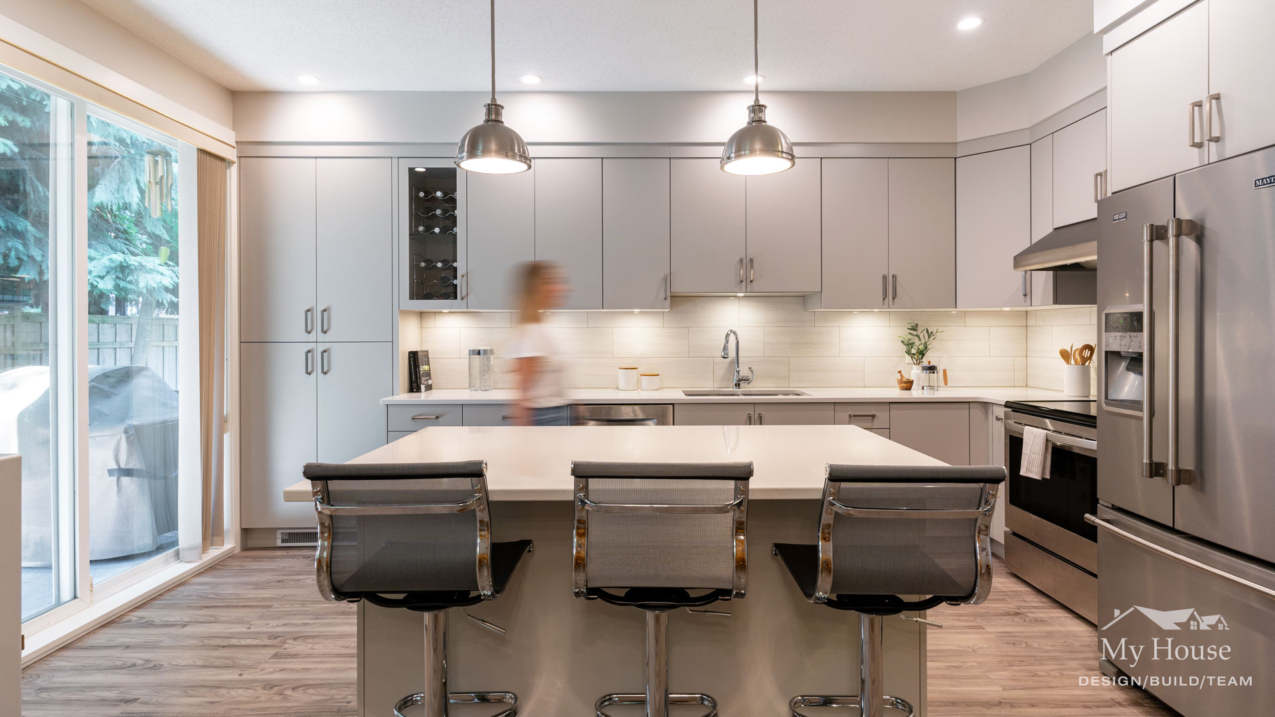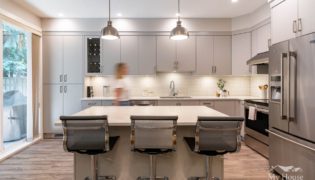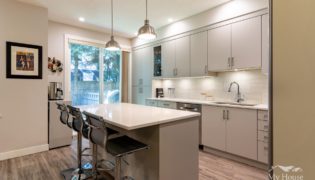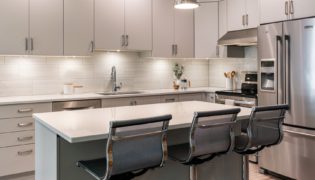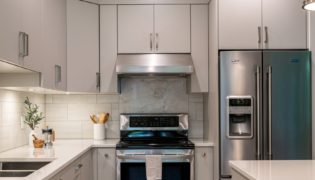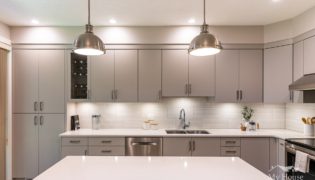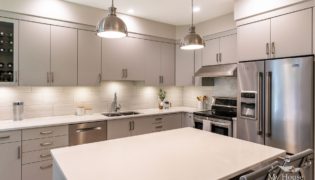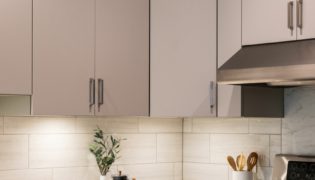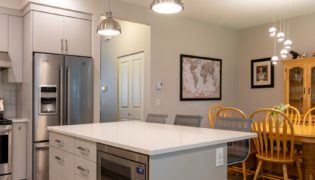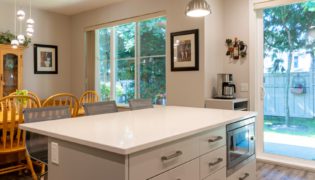Modern Grayscale
This kitchen renovation project seamlessly blends functionality and style, creating a stunning and efficient space with expanded storage. The cabinets seamlessly extend to the wall, offering ample storage options. Additionally, a shallow pantry cabinet has been incorporated to add functionality and enhance the overall aesthetic.
To optimize the flow of the kitchen, the closet has been relocated and the door swing has been changed, creating a more welcoming and intuitive entryway. Inside the kitchen, features like cabinets to the bulkhead, magic corner hardware, and spice pullouts have been added to streamline the cooking process.
The island in the kitchen includes a built-in microwave, creating a clutter-free countertop. Additionally, drawer space has been maximized for convenient and organized storage.
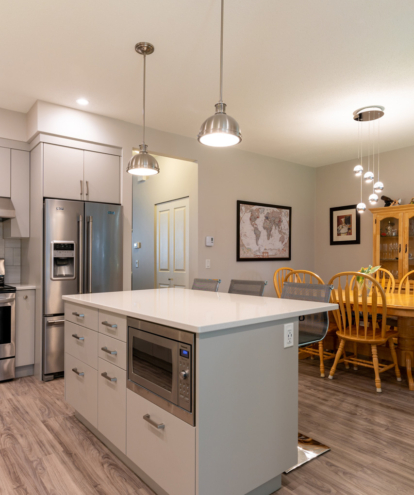
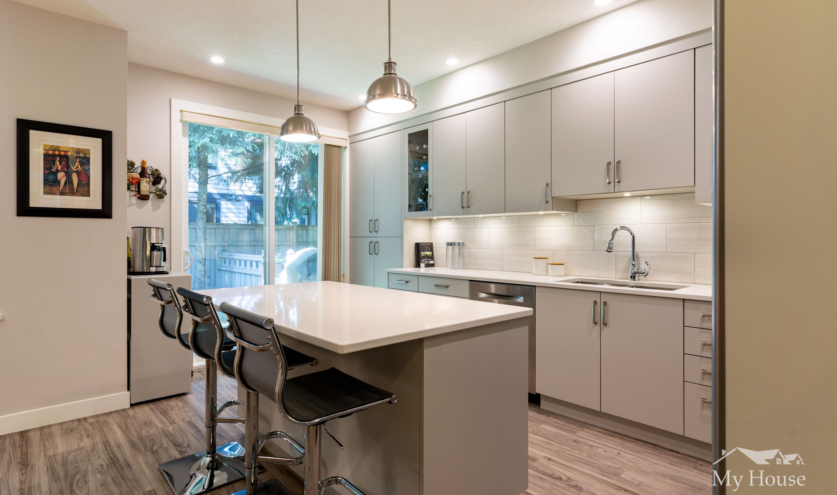
In terms of style, a glass door cabinet has been included as a practical storage solution that also adds sophistication to the space. The resilient vinyl plank flooring upgrade ensures durability and easy maintenance. Furthermore, large-scale wall tiles have been chosen to make cleaning easy, while a feature tile behind the range adds personality and visual interest.
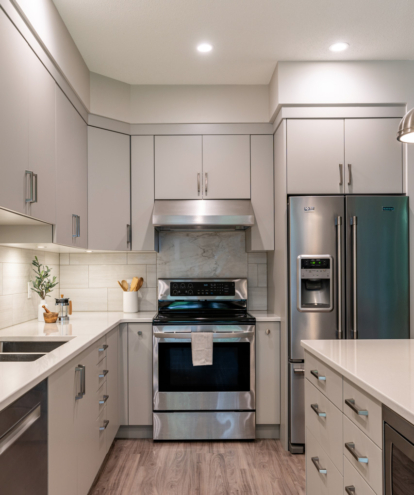
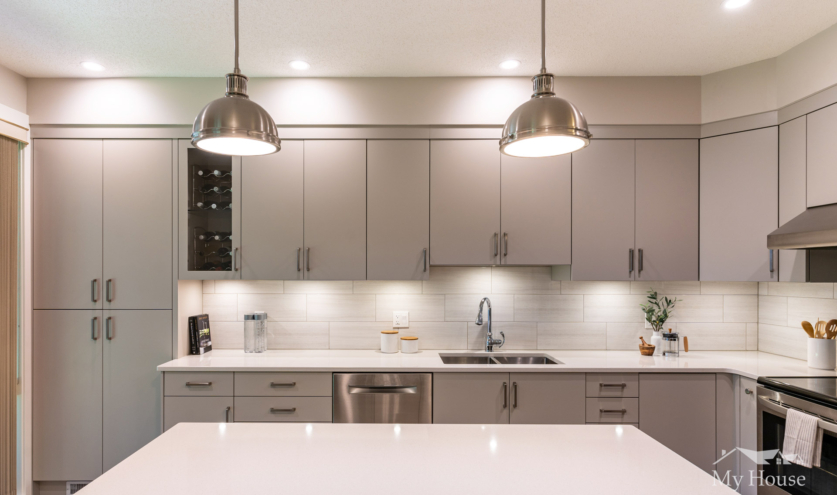
Before and After
Move the slider across the image to see the before and after of various rooms in the house.
Follow this home through its amazing transformation. Because of the large scale changes our camera angles may shift from before to after.
