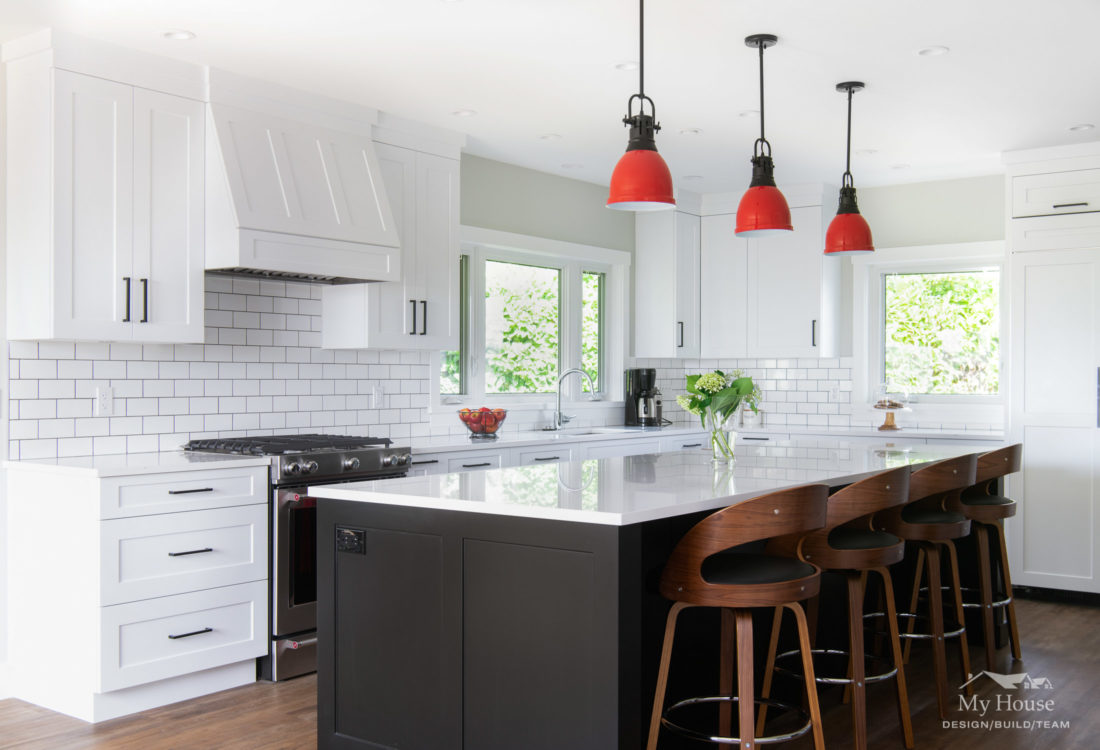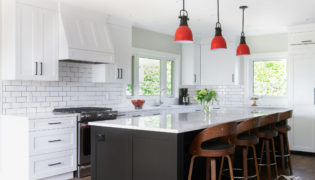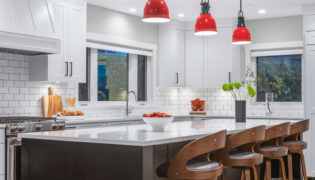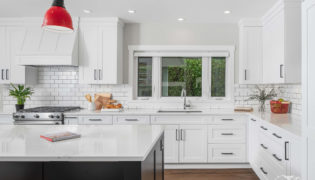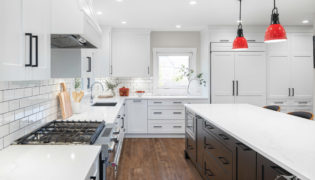New West Déjà Blue – Kitchen
Welcome to Déjà Blue, one of our recent New Westminster kitchen renovations. Our homeowners were looking for a New Westminster kitchen renovation as well as some energy improvements in their home. This two-level home was built in 1946 and was in need of a kitchen and bathroom upgrade, as well as improvements to the sloping basement floor and clogged drain tile. See the full gallery here.
New Westminster Kitchen Renovations: Opening Up Kitchen + Dining Room
The photos above show the transformation of the kitchen. The typical 1940’s era kitchen, hallway and dining room were combined. A 10’ kitchen island was installed with seating for four. New white shaker cabinets reflect the era of the home.
As part of this renovation, a main floor bathroom became a powder room. It became apparent during the design and lifestyle interview that a powder room was all they needed on that floor, especially given the changes in the kitchen.
The entrance way and living room were given a more classic look by removing a large brick exterior-wall fireplace, adding new luxury vinyl plank flooring (with radiant heat) that meets Green Building standards, and painting the space light gray.
The homeowners wanted to keep some aspects in the home in line with the 1946 look. Ceramic tile in the bathrooms reflects the era when the house was built. Glass door knobs, shaker-style cabinets and wainscotting were also used.
Outside, new energy-efficient and low-maintenance NGBS Green Certified blue vinyl shake siding replaced the original blue stucco.
