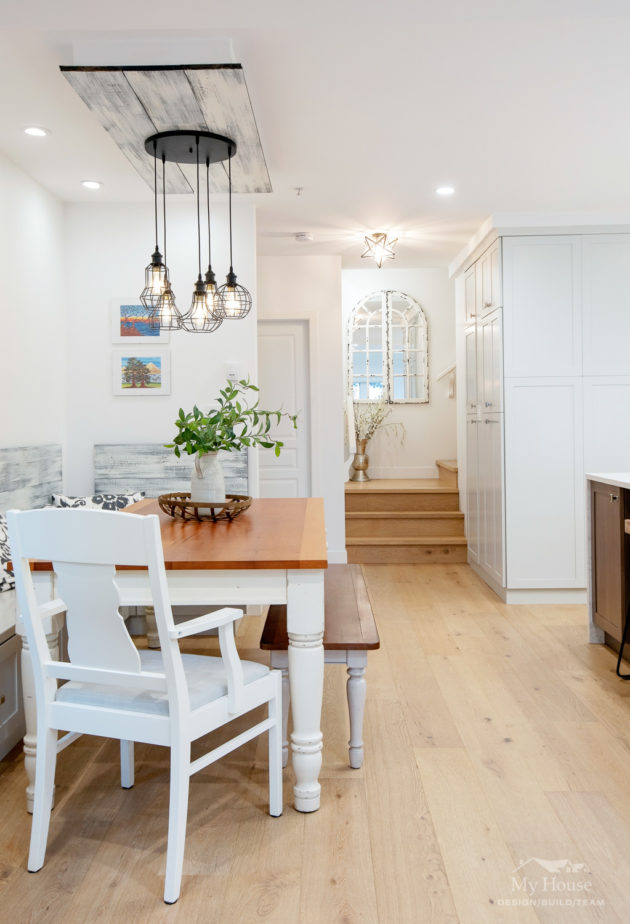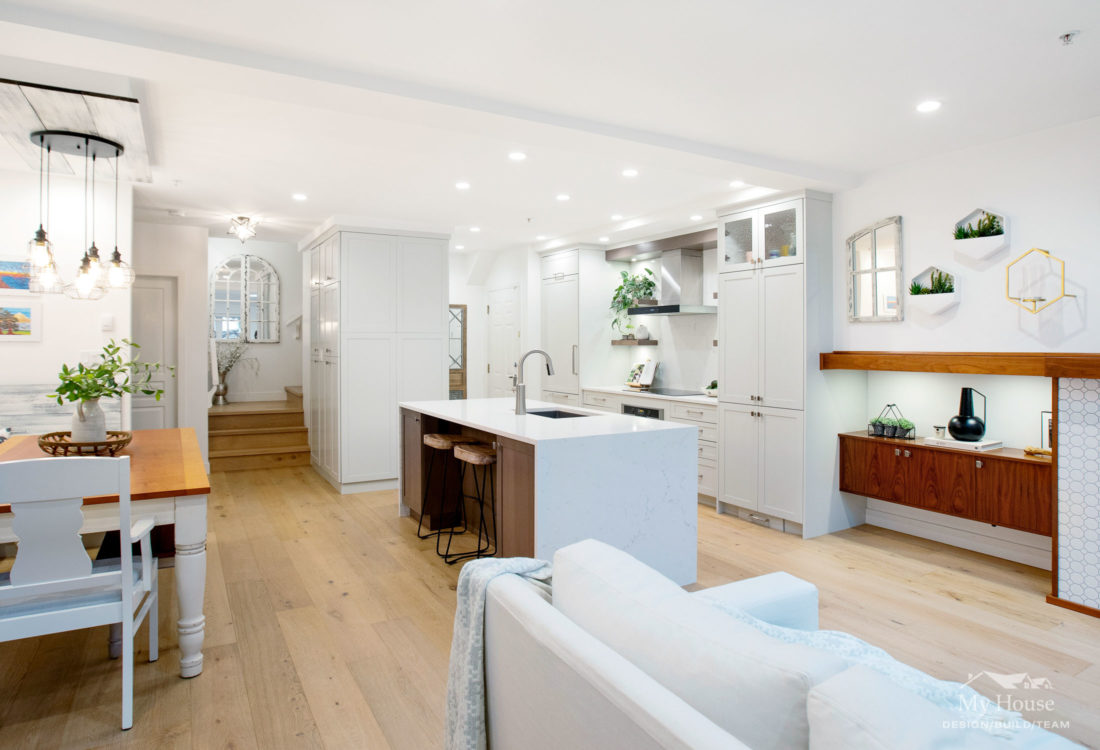Vancouver Sunlit & Kits
We’ve included this Kitsilano Kitchen renovation as a gallery in our kitchen galleries, as well as in our full-home and condo renovation galleries.
This Kitsilano Kitchen renovation shows the transformation from an outdated dark kitchen to a bright, open space with clean lines and design. To see this complete condo renovation with before and after photos click here.
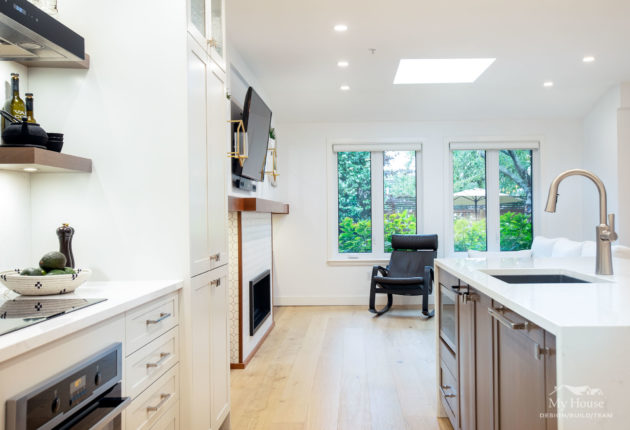
Opening the Kitchen: Kitsilano Renovation
For this close-knit family, the original kitchen did anything but bring them together. Walls separated the kitchen from the dining and main living area, leaving the cook in a small, dark, unfunctional space. The family wanted a brighter and open space with better flow.
The My House Design/Build/Team suggested taking out walls and installing a flush-mounted steel beam to open the space.
To make a gathering space in the kitchen, a large island with a waterfall top and room for two stools was put in. Bright white was complimented with a medium brown wood detail that was used throughout the home. A large pantry cabinet and fridge now flank the oven for symmetry. The whole look is softened with open shelving.
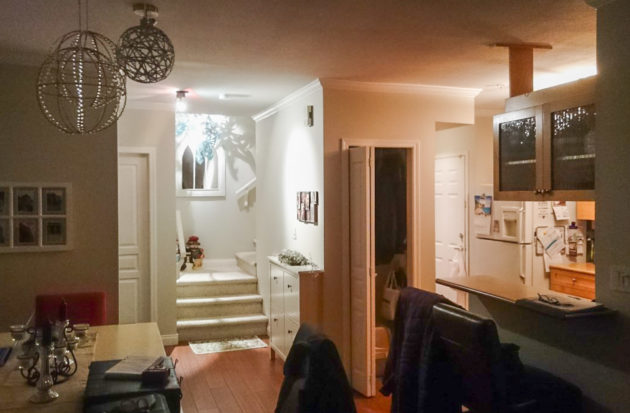
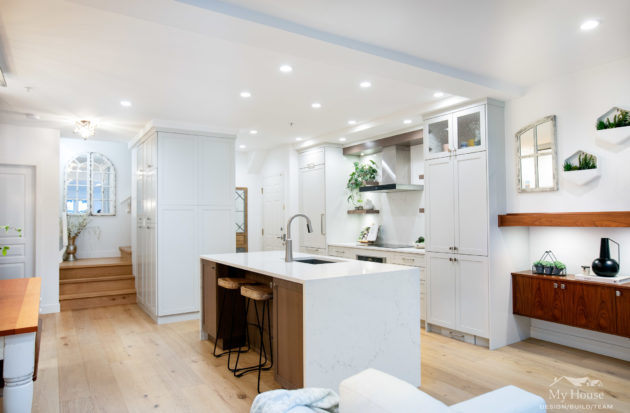
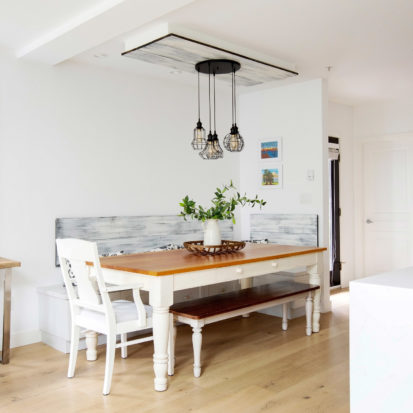
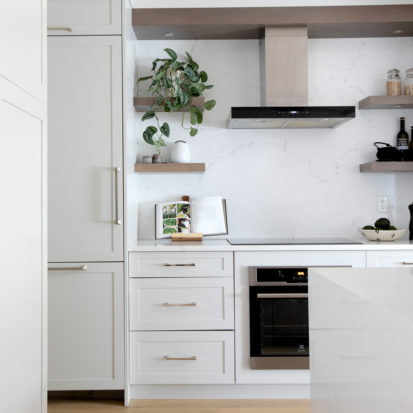
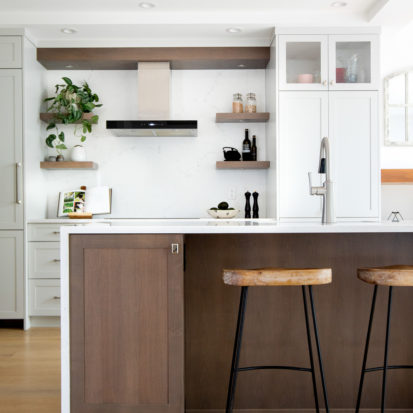
Even though the dining area’s footprint was reduced to accommodate the island, we substituted the dining chairs on one side of the table with an L-shaped built-in bench which increased seating capacity and offered more storage.
Accents in the living room, were carefully chosen to compliment the kitchen and a large skylight was added to bring in light while also maintaining privacy. The entryway was revamped with a better closet and a shoe storage system.
New engineered flooring throughout leads you upstairs to the master suite where the floor intertwines with the hexagon tile in the ensuite.
Other home upgrades included upgrading the hot water boiler to provide on-demand domestic hot water added for energy efficiency and comfort
The litter box (previously in a kitchen closet) was relocated to the powder room and concealed within a new vanity cabinet with access at the side.
For more about how the My House Design/Build/Team can transform your space as part of a Kitsilano renovation in your condo, townhouse, or single-family home, please fill out our complimentary consultation form. See other condo renovations here with before and after pictures.
