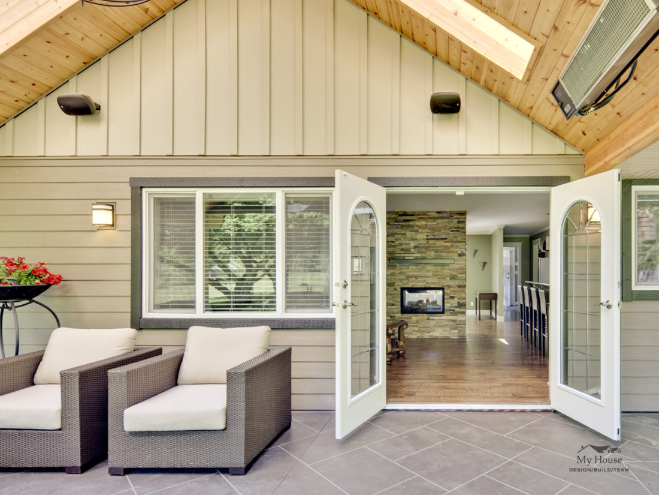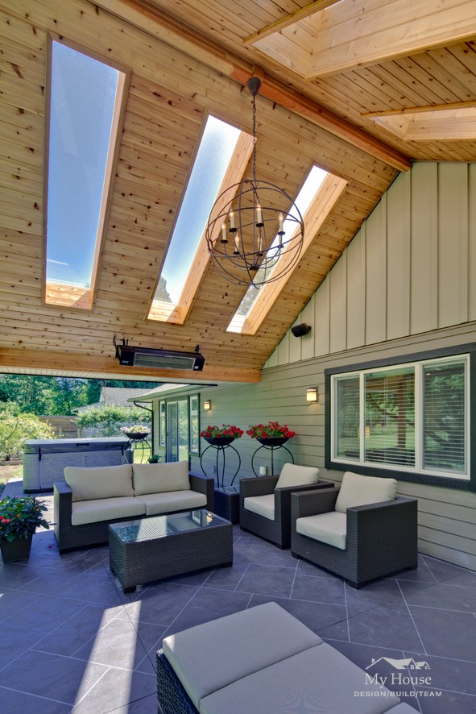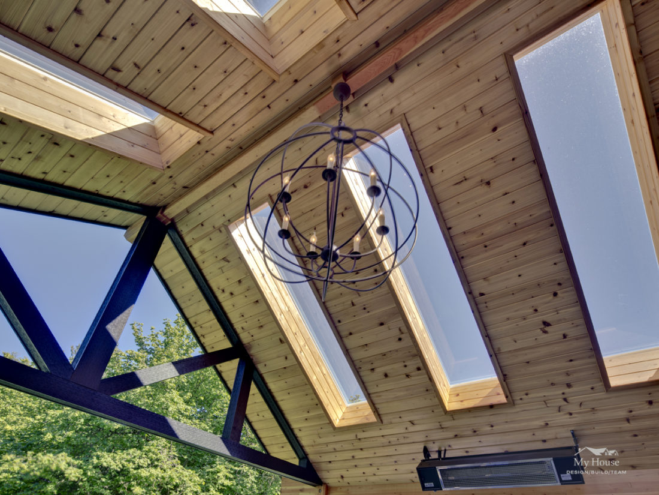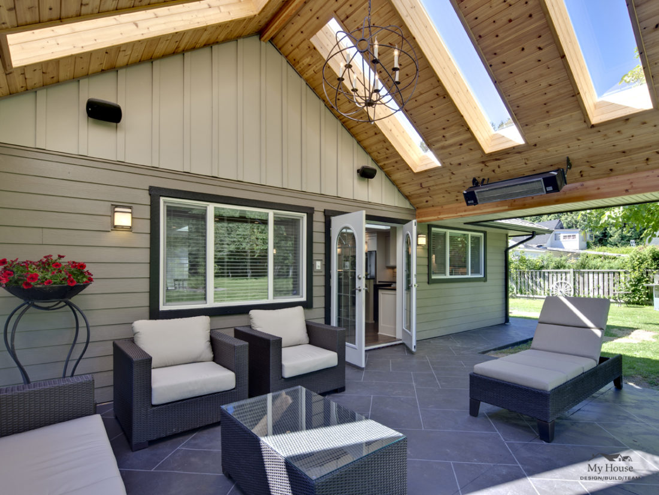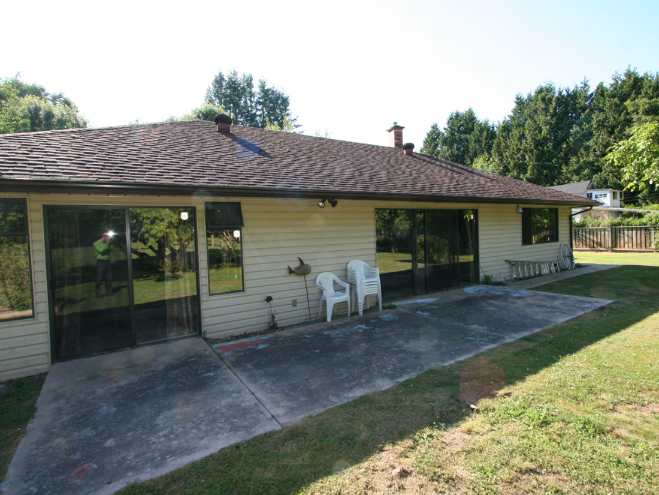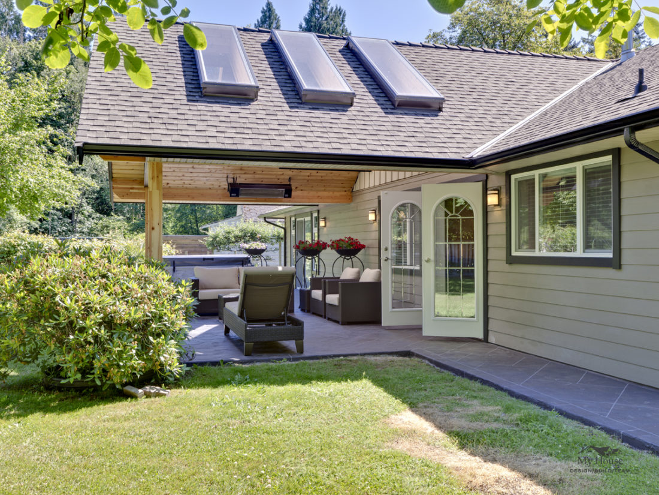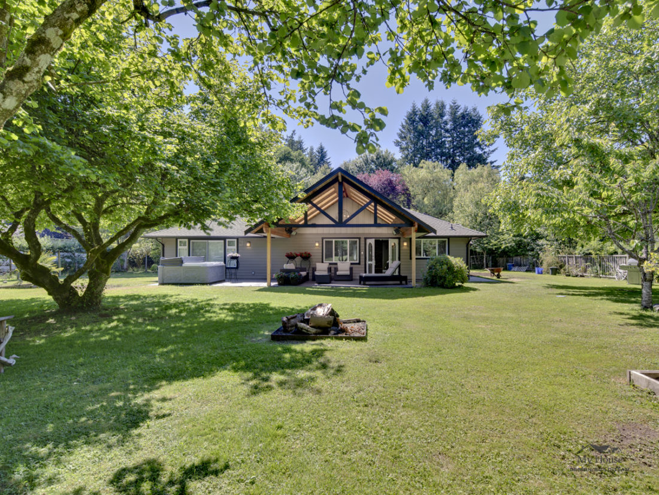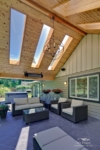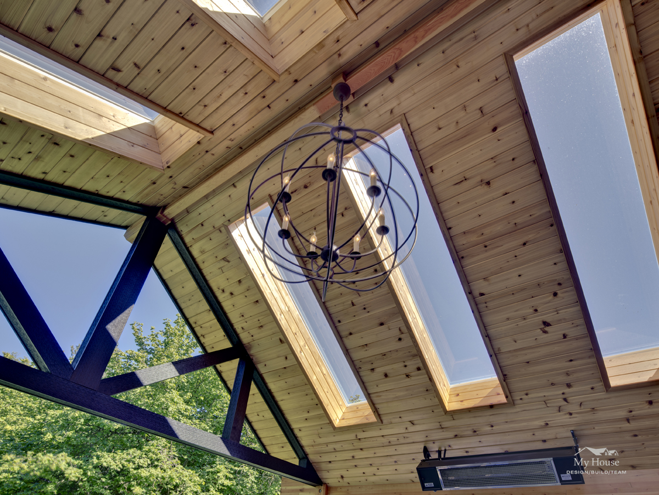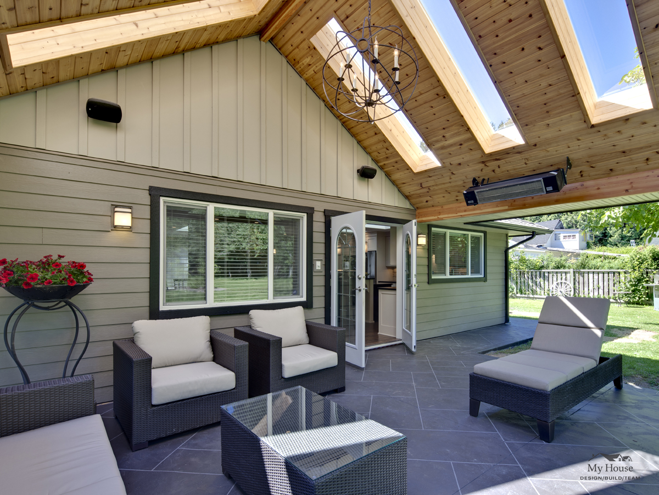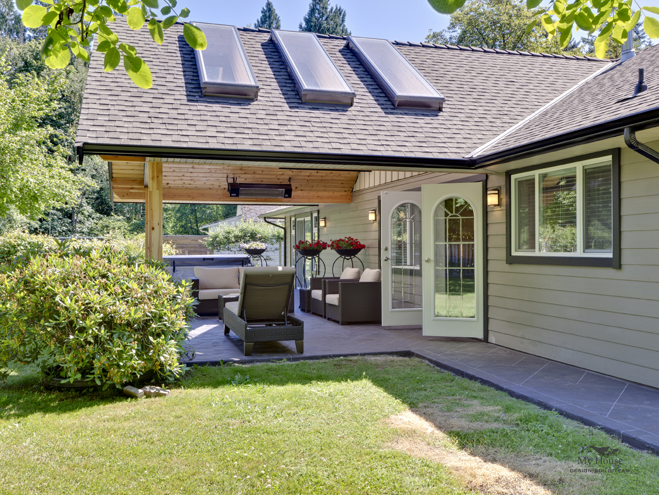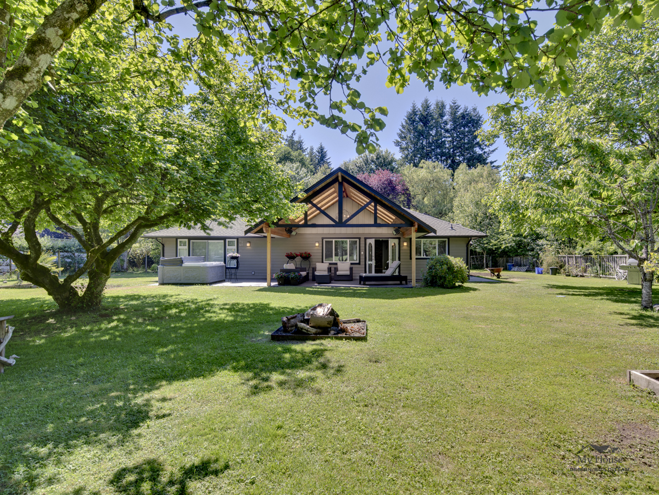Langley Border View
The arrangement of this rancher was completely reconfigured to allow for more open, functional layout. The kitchen was relocated to the back of the house to face the spacious backyard, and allow it to be more open to the dining and living area. A large walk around fireplace was added as a focal point in the space and can be seen from the living, dining, and kitchen. The earthy color scheme works with the view of the large yard, accents of ledge stone and grass inspired glass on the light fixtures tie into the natural surroundings.
2012 GVHBA Ovation Awards
Best Kitchen Renovation over $100,000 (Finalist)
