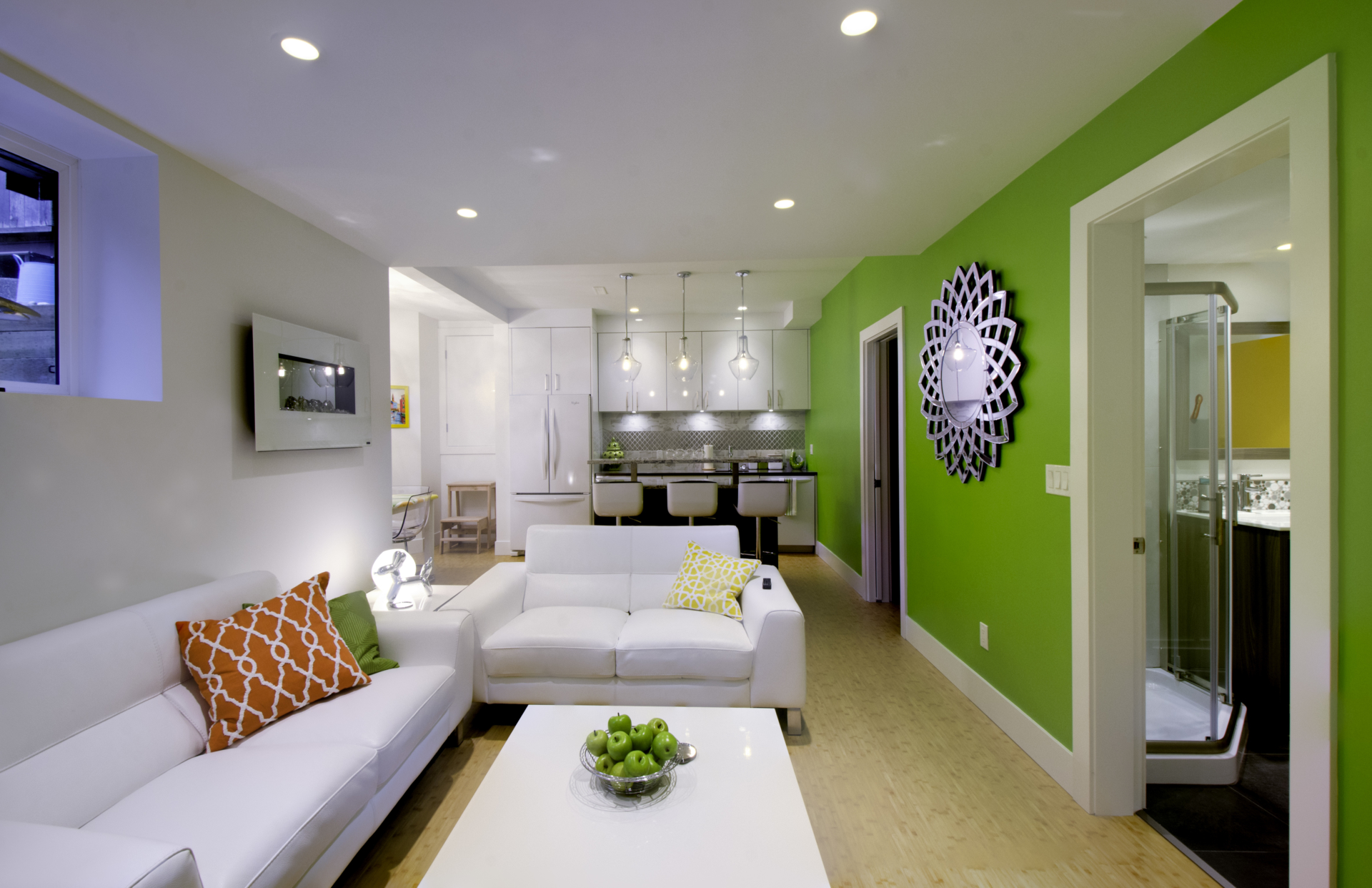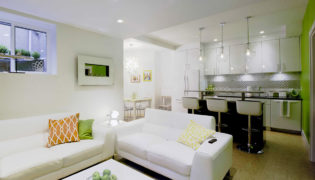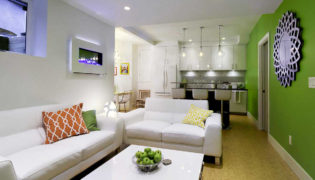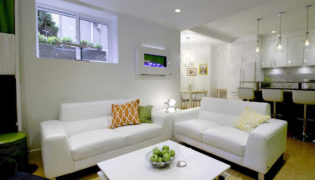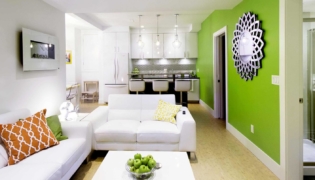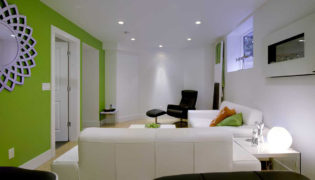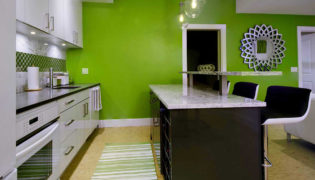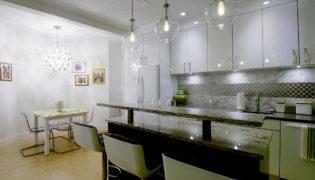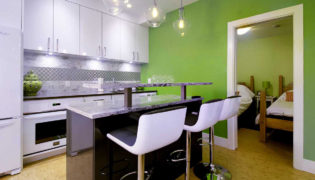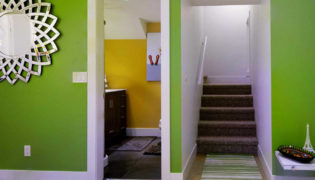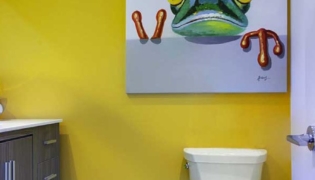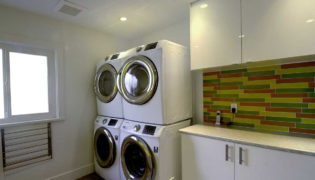New Westminster Citrus Splash
This project – one of many New Westminster basement renovations we have completed – brought us back to what we love about our work: transforming spaces with innovative ideas that surprise and delight home owners. Completed in 2015, this basement renovation project entailed taking an unfinished basement (think concrete floors and joists) and transforming it into a bright, fun, full-height one bedroom in-law / basement suite.
Brightness In A Basement Suite
Brightness in a basement renovation is key, so we brought in as much natural light as possible by enlarging the existing window wells. White on the walls, white in the kitchen, and bright LED pot lights ensure residents and guests will never think, “Oh, it’s a basement.”
Chandeliers, a kitchen island with funky bar stools, and calming bamboo flooring helped us create a basement home that would rival any main floor space. Citrus color on the walls adds a punch of fun that elevates the design even further.
Determined to achieve the goal of making this space livable and beautiful, the My House Design Build Team incorporated pockets of spaces for entertaining. There’s room for guests to linger at the kitchen island, space for a sit-down dinner party at the dining table, and plenty of seating on the couches for a movie night or a chat over wine.
With a laundry space shared between upstairs and down, it was part of this project to create a large laundry room with two sets of washer/dryer. We included a space-saving fold out drying rack and counter space for sorting and folding. Thoughtful cupboard storage was included below.
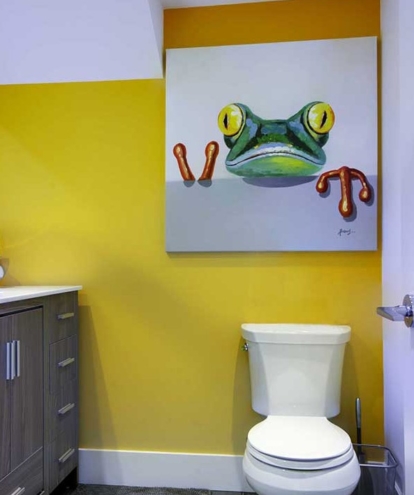
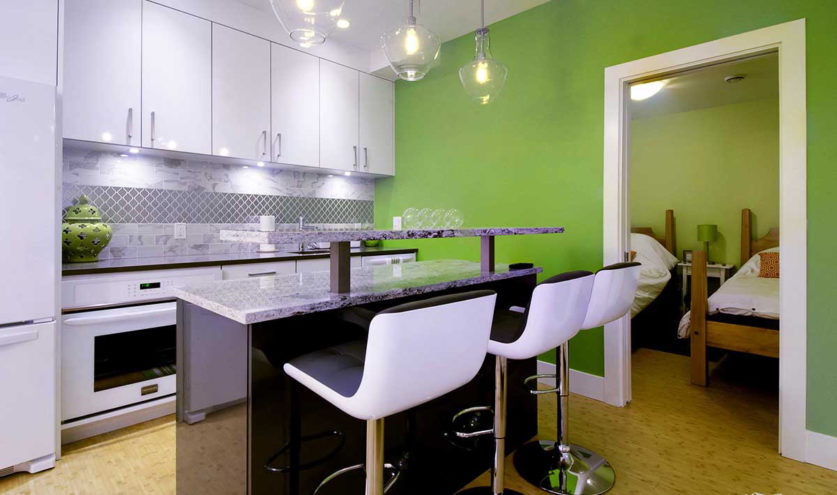
Before and After
Move the slider across the image to see the before and after of various rooms in the house.
Follow this project through its amazing transformation. Because of the large scale changes, our camera angles may shift from before to after.
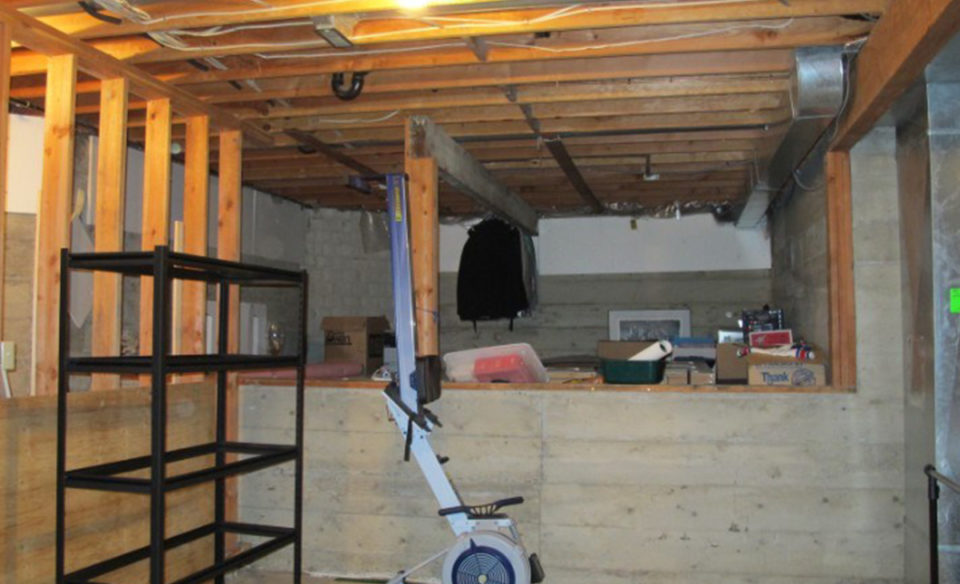
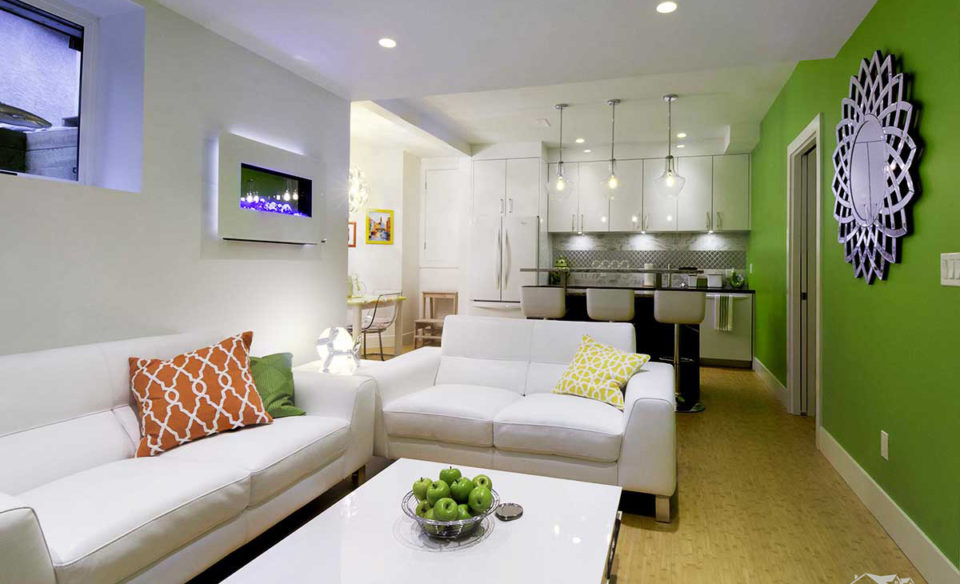
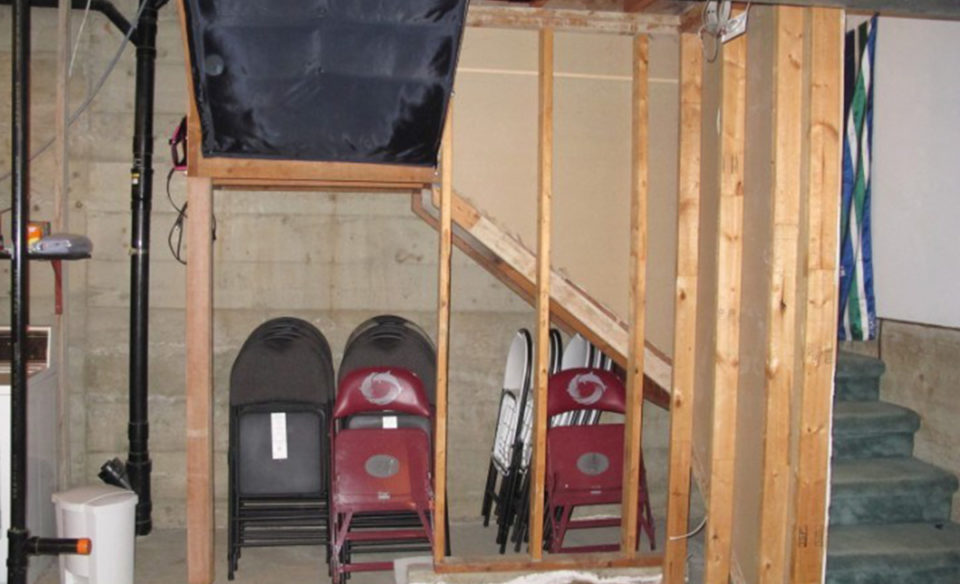
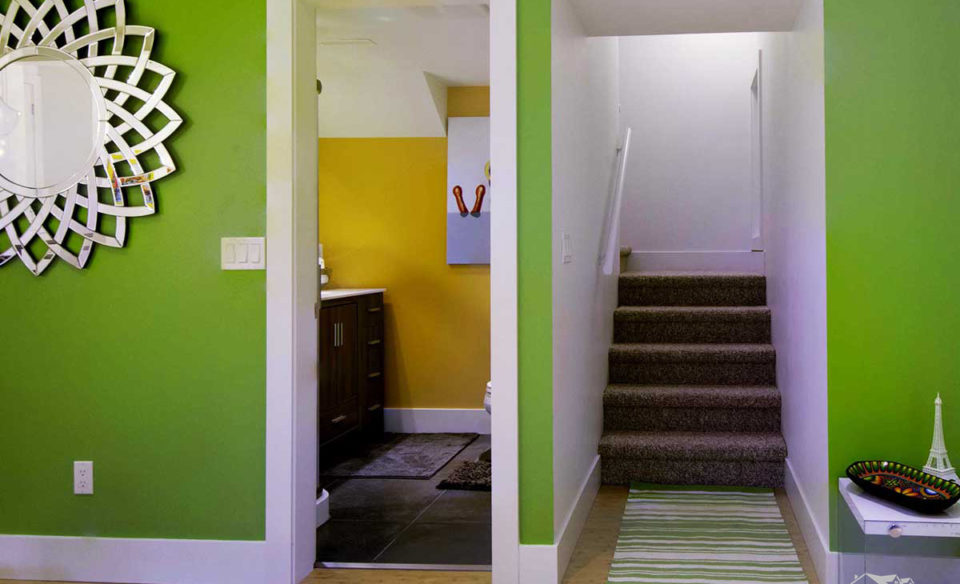
Awards

2016 BC Georgie Awards
Best Residential Renovation under $100,000 (Finalist)

2016 GVHBA Ovation Awards
Best Renovation: Under $100,000 (Winner)
