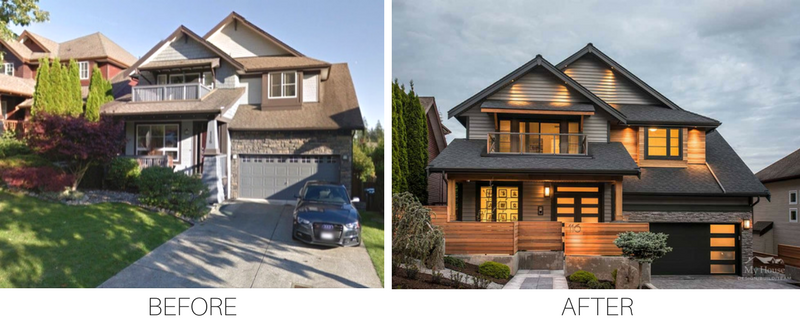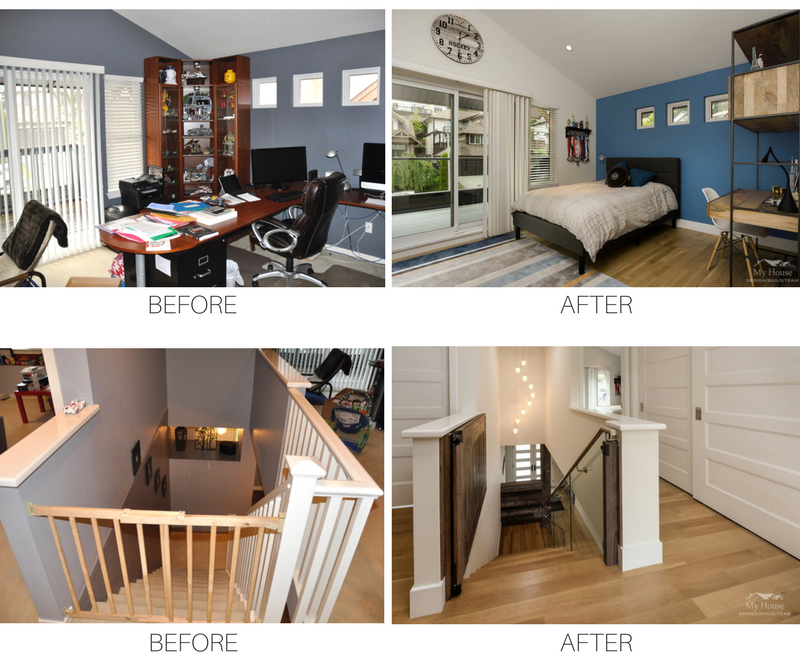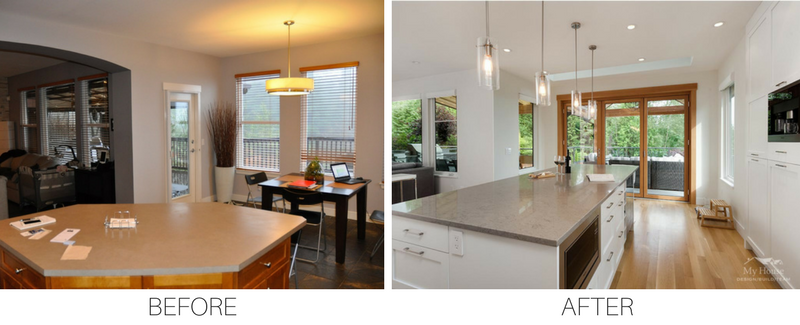Renovations

Urban Farmhouse – A Whole Home Renovation In Port Moody
From Cookie Cutter To Custom! Have you ever wondered how to transform your subdivision home into a custom residence? In Port Moody we took this standard craftsman house and turned it into a vibrant, modern space. This dream renovation began with our clients need to create a fourth bedroom for an expected child. Aside from the three upstairs bedrooms and two bathrooms, there was an open den, currently being used as a home office. Spacious enough to be a bedroom it was obvious this room would be walled in and converted to their fourth bedroom. To accommodate this, the home office would have to be relocated within the home. Luckily, to the left upon entering the home there was wasted space. A large dining room, under-utilized. This area was walled in and finished with beautiful built-ins to make this smaller office beautiful but still functional. These were the only areas that were separated from the rest of the home – don’t worry, we love an open concept!
 The client’s second priority was to tie the indoor and outdoor living spaces together. This began with the design of the kitchen. Dividing walls were removed and replaced with engineered beams to incorporate a large island drawing your eye out the Nana Wall. The new roof extension, sheltering the outdoor living area, ties in perfectly with the existing structure creating a seamless transition. If you think this is just a standard deck – you’re wrong! It’s equipped with skylights, cedar soffits, recessed lighting, solar-cool reflective glass, speakers, heaters, a fire table, and a built-in barbeque.
The client’s second priority was to tie the indoor and outdoor living spaces together. This began with the design of the kitchen. Dividing walls were removed and replaced with engineered beams to incorporate a large island drawing your eye out the Nana Wall. The new roof extension, sheltering the outdoor living area, ties in perfectly with the existing structure creating a seamless transition. If you think this is just a standard deck – you’re wrong! It’s equipped with skylights, cedar soffits, recessed lighting, solar-cool reflective glass, speakers, heaters, a fire table, and a built-in barbeque.
 After we tackled the structural changes necessary to make this home a functional space, we moved on to the fun part – interior design D3 Home. This family hoped to achieve a more modernized space with rustic references. These details can be found in the powder room live edge counter, the barn wood trim on the hood fan, sliding barn door to the office, and the famous ‘barn door baby gate’ at the top of the stairs. In the home, a photograph is displayed of the actual barn this barn wood was removed from. You can’t get more authentic!
After we tackled the structural changes necessary to make this home a functional space, we moved on to the fun part – interior design D3 Home. This family hoped to achieve a more modernized space with rustic references. These details can be found in the powder room live edge counter, the barn wood trim on the hood fan, sliding barn door to the office, and the famous ‘barn door baby gate’ at the top of the stairs. In the home, a photograph is displayed of the actual barn this barn wood was removed from. You can’t get more authentic!
In the end this family ended up with a ‘forever home’, functional for their young family while remaining true to their style. We hope to get invited over for a BBQ soon!

View the photo gallery on our website.
View the photo gallery on Houzz.
Take the video tour of this home.
 Becky Runacres
Becky Runacres
My House Interior Designer
